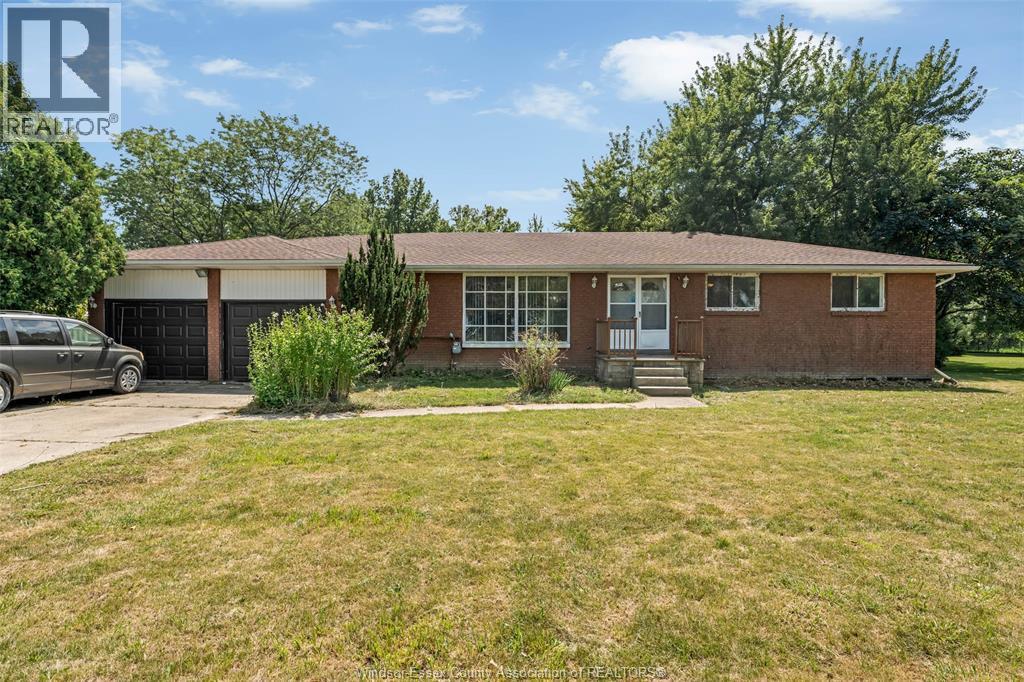4 Bedroom
3 Bathroom
Ranch
Fireplace
Central Air Conditioning
Forced Air, Furnace
$599,900
BEAUTIFULLY MAINTAINED 4 BDRM, 2.5 BATH HOME OFFERS THE PERFECT BLEND OF SPACE, COMFORT & FUNCTIONALITY. STEP INSIDE TO FIND A BRIGHT, OPEN CONCEPT LIVING AREA WITH A GAS FIREPLACE, FILLED WITH NATURAL LIGHT, IDEAL FOR BOTH EVERYDAY LIVING & ENTERTAINING GUESTS AND A FORMAL DINING ROOM. THE SPACIOUS KITCHEN FEATURES AMPLE COUNTER SPACE & A CONVENIENT BREAKFAST BAR. 4 SPACIOUS BEDROOMS THAT OFFER FLEXIBILITY FOR FAMILY & GUESTS. MAIN FLOOR LAUNDRY, 2.5 ATTACHED GARAGE & MUCH MORE IN A GREAT AREA! (id:47351)
Property Details
|
MLS® Number
|
25020151 |
|
Property Type
|
Single Family |
|
Features
|
Double Width Or More Driveway, Concrete Driveway, Finished Driveway |
Building
|
Bathroom Total
|
3 |
|
Bedrooms Above Ground
|
4 |
|
Bedrooms Total
|
4 |
|
Architectural Style
|
Ranch |
|
Constructed Date
|
1975 |
|
Construction Style Attachment
|
Detached |
|
Cooling Type
|
Central Air Conditioning |
|
Exterior Finish
|
Brick |
|
Fireplace Fuel
|
Gas |
|
Fireplace Present
|
Yes |
|
Fireplace Type
|
Insert |
|
Flooring Type
|
Ceramic/porcelain, Hardwood, Laminate |
|
Foundation Type
|
Block |
|
Half Bath Total
|
1 |
|
Heating Fuel
|
Natural Gas |
|
Heating Type
|
Forced Air, Furnace |
|
Stories Total
|
1 |
|
Type
|
House |
Parking
Land
|
Acreage
|
No |
|
Sewer
|
Septic System |
|
Size Irregular
|
100 X Irreg |
|
Size Total Text
|
100 X Irreg |
|
Zoning Description
|
Res |
Rooms
| Level |
Type |
Length |
Width |
Dimensions |
|
Main Level |
2pc Bathroom |
|
|
Measurements not available |
|
Main Level |
3pc Bathroom |
|
|
Measurements not available |
|
Main Level |
3pc Bathroom |
|
|
Measurements not available |
|
Main Level |
Bedroom |
|
|
Measurements not available |
|
Main Level |
Bedroom |
|
|
Measurements not available |
|
Main Level |
Living Room/fireplace |
|
|
Measurements not available |
|
Main Level |
Laundry Room |
|
|
Measurements not available |
|
Main Level |
Bedroom |
|
|
Measurements not available |
|
Main Level |
Primary Bedroom |
|
|
Measurements not available |
|
Main Level |
Dining Room |
|
|
Measurements not available |
|
Main Level |
Eating Area |
|
|
Measurements not available |
|
Main Level |
Kitchen |
|
|
Measurements not available |
|
Main Level |
Foyer |
|
|
Measurements not available |
https://www.realtor.ca/real-estate/28707591/8061-middle-side-road-amherstburg


















































































