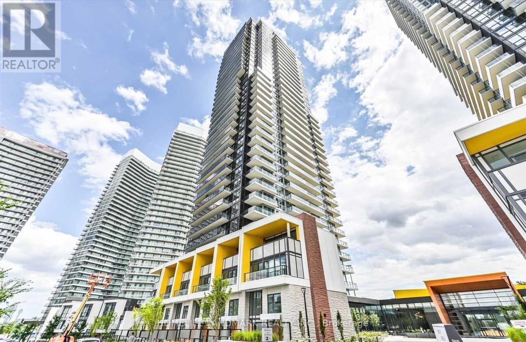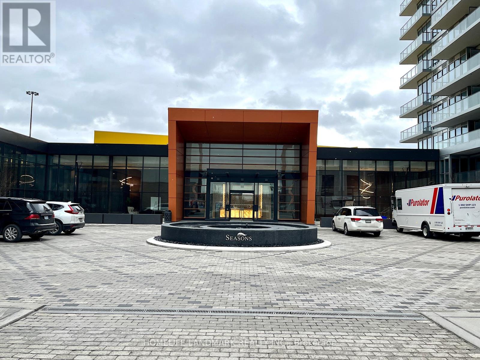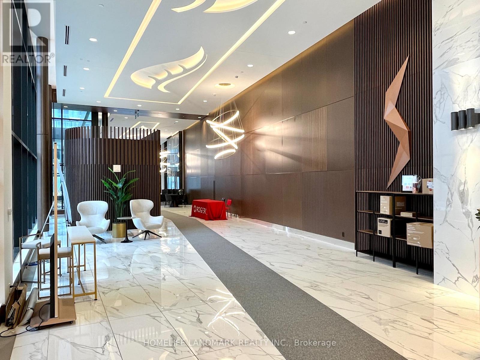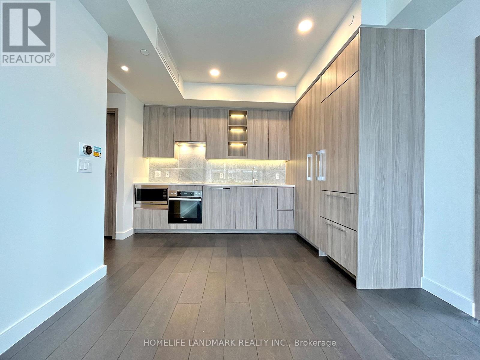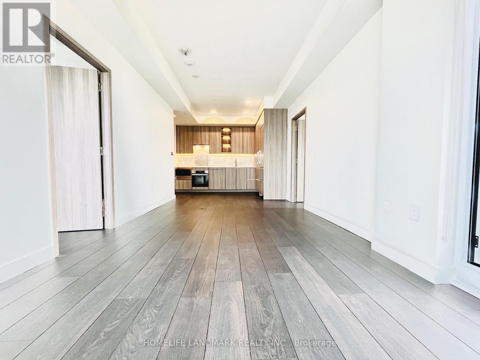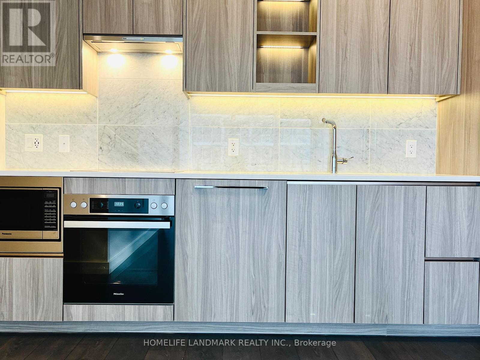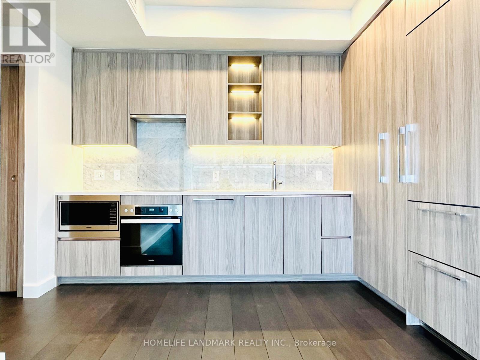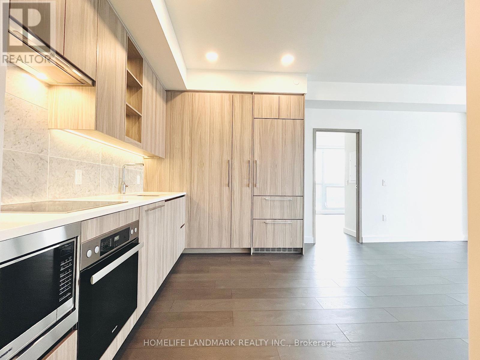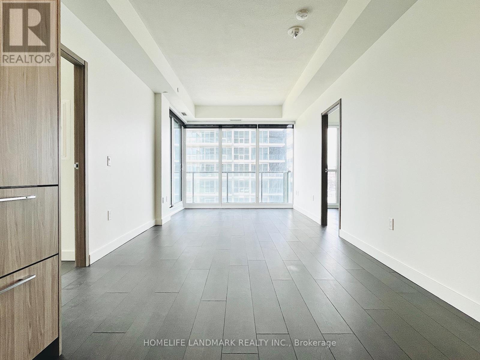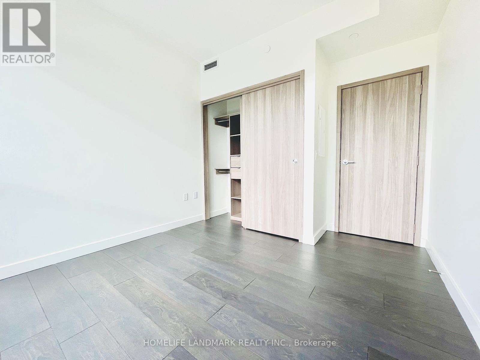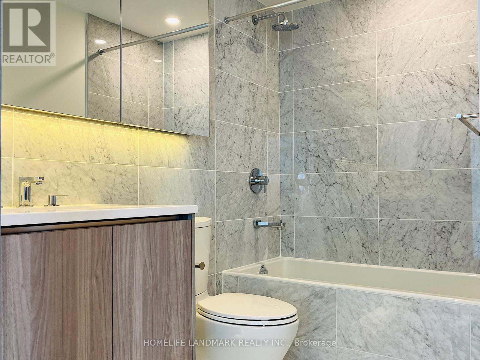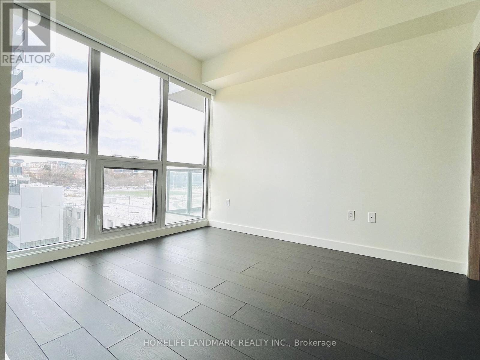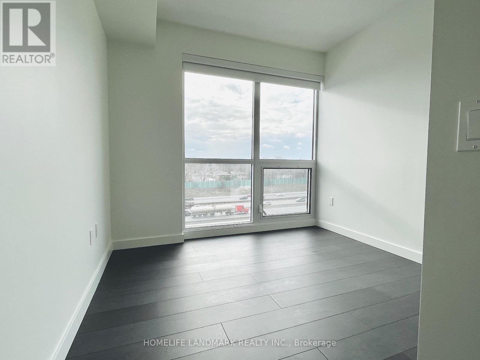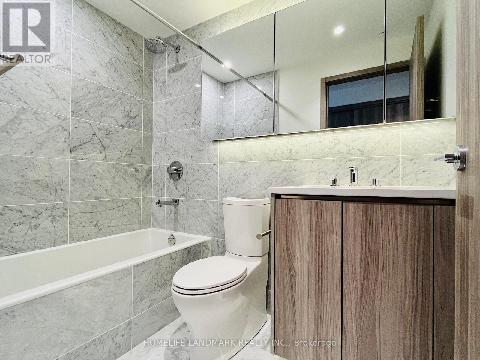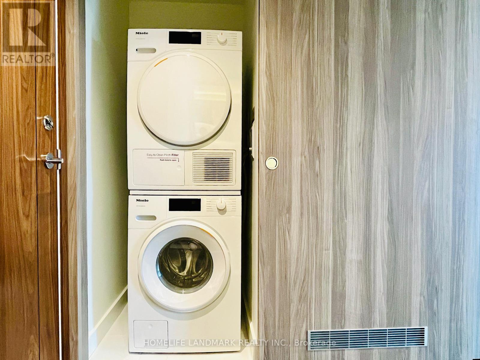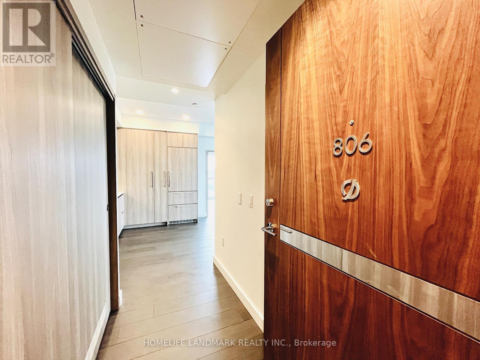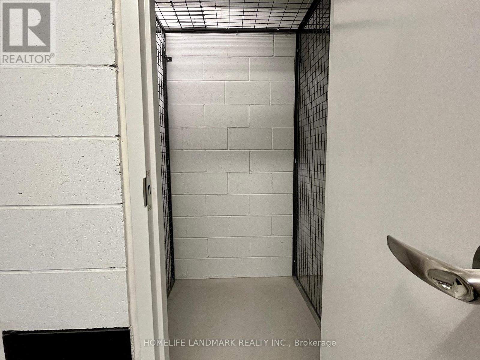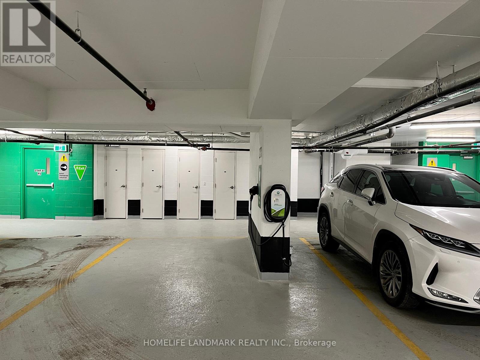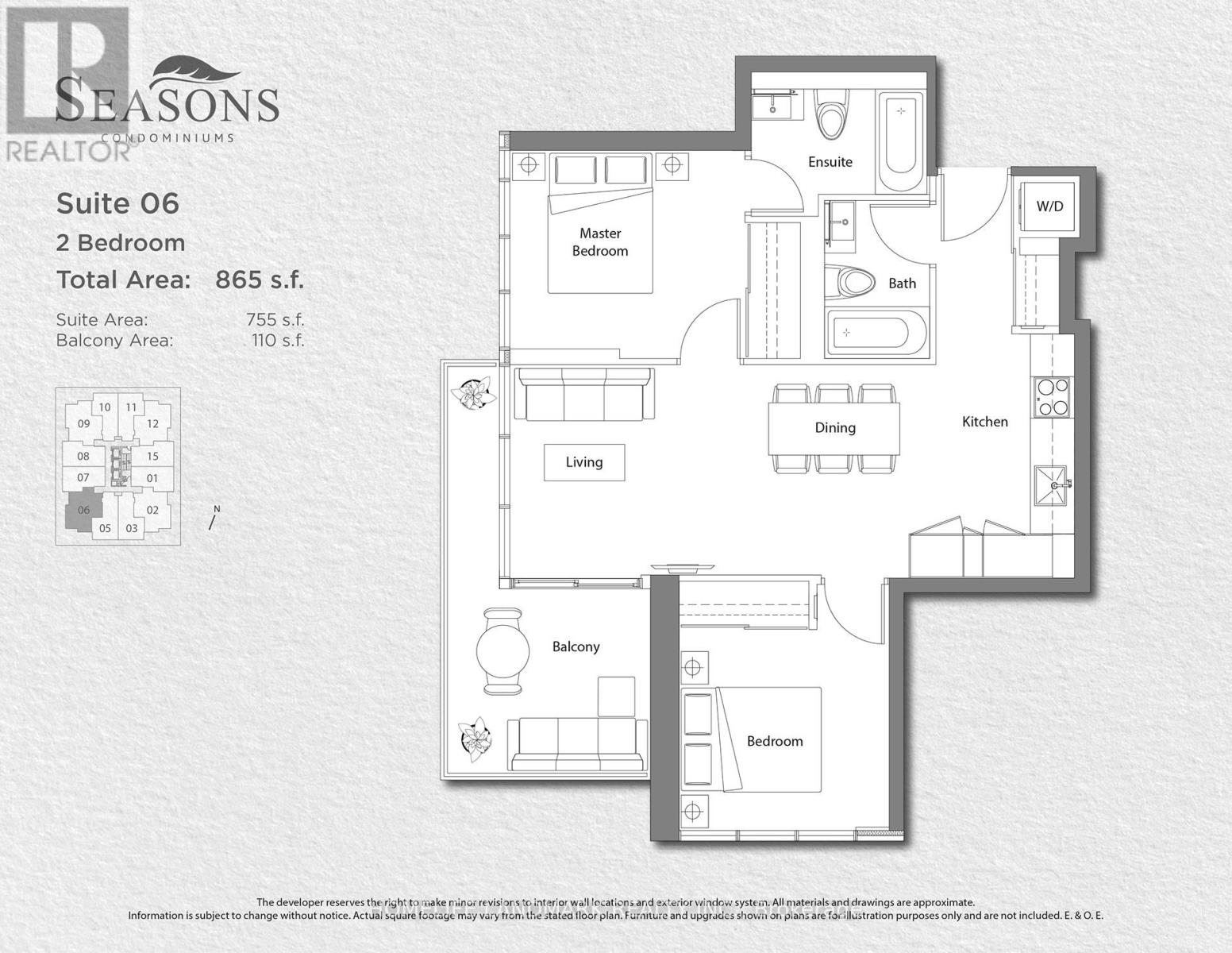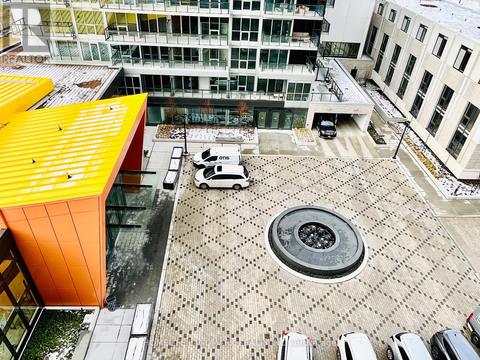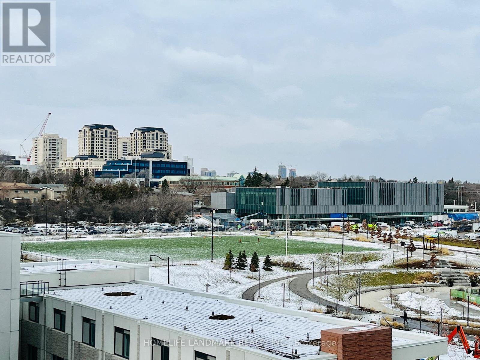2 Bedroom
2 Bathroom
Central Air Conditioning
Forced Air
$3,200 Monthly
Corner Unit Of Seasons Condo, Sitting At Concord Master Planed Community, Filled With Extravagance And Grandeur. Functional Layout, 9' Ceiling, Floor To Ceiling Windows, Separated 2 Bedrooms, 2 Full Washrooms, Unobstructed South West View, Laminate Flooring T/O, 110 Sf Balcony, Integrated Miele Appliances, Smart Thermostat, Designer Kitchen, Magaclub With Basketball & Tennis Court, Lounge, Gym. Walking Distance To Shops, Supermarkets, Community Center, Ikea, Mcdonald And Subway Station, Easy Access Hwy 401/404. One Parking With Ev Charging Station Included. :Existing Fridge, Cook Top, Stove, Microwave, Hood, Dishwasher, Washer And Dryer, Roller Blinds Windows Coverings, 1 Parking With Ev Charging Station, 1 Standalone Locker. **** EXTRAS **** Existing Fridge, Cook Top, Stove, Microwave, Hood, Dishwasher, Washer And Dryer, Roller Blinds Windows Coverings, 1 EV Parking, 1 Standalone Locker. (id:47351)
Property Details
|
MLS® Number
|
C8261046 |
|
Property Type
|
Single Family |
|
Community Name
|
Bayview Village |
|
Features
|
Balcony |
|
Parking Space Total
|
1 |
Building
|
Bathroom Total
|
2 |
|
Bedrooms Above Ground
|
2 |
|
Bedrooms Total
|
2 |
|
Amenities
|
Storage - Locker |
|
Cooling Type
|
Central Air Conditioning |
|
Exterior Finish
|
Concrete |
|
Heating Fuel
|
Natural Gas |
|
Heating Type
|
Forced Air |
|
Type
|
Apartment |
Land
Rooms
| Level |
Type |
Length |
Width |
Dimensions |
|
Main Level |
Living Room |
|
|
Measurements not available |
|
Main Level |
Dining Room |
|
|
Measurements not available |
|
Main Level |
Kitchen |
|
|
Measurements not available |
|
Main Level |
Primary Bedroom |
|
|
Measurements not available |
|
Main Level |
Bedroom 2 |
|
|
Measurements not available |
https://www.realtor.ca/real-estate/26787235/806-95-mcmahon-dr-toronto-bayview-village
