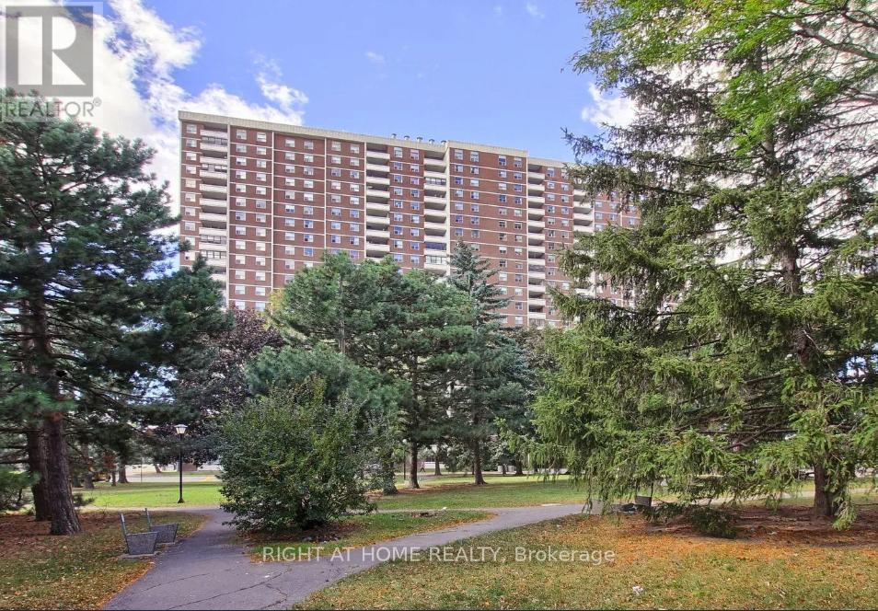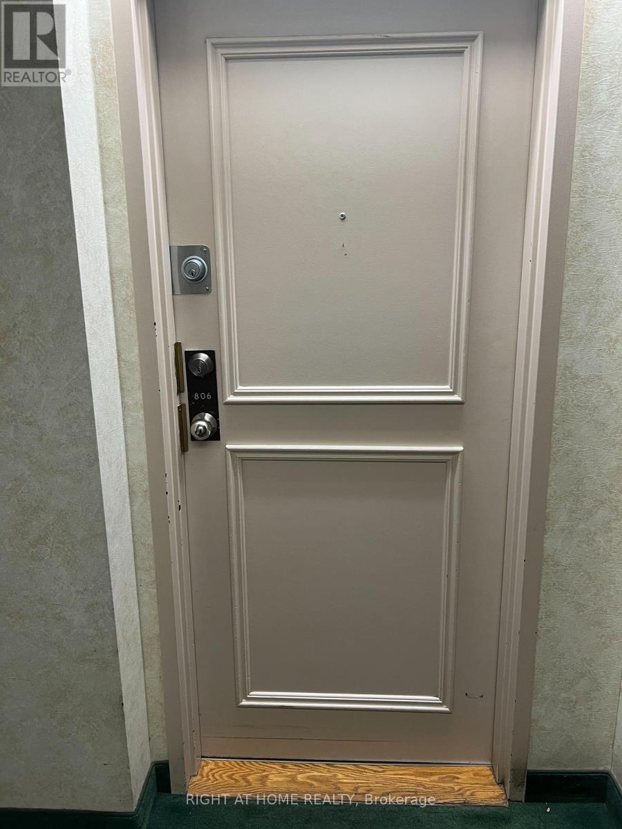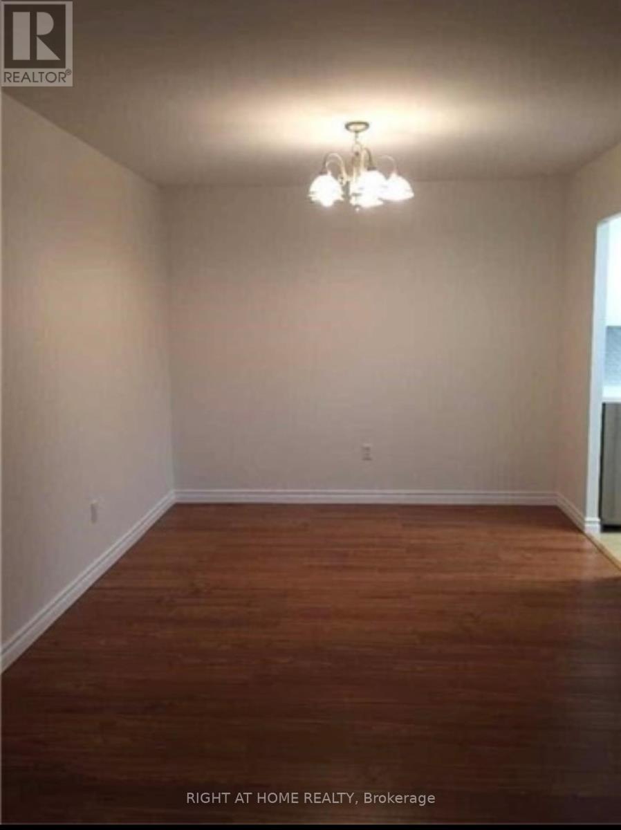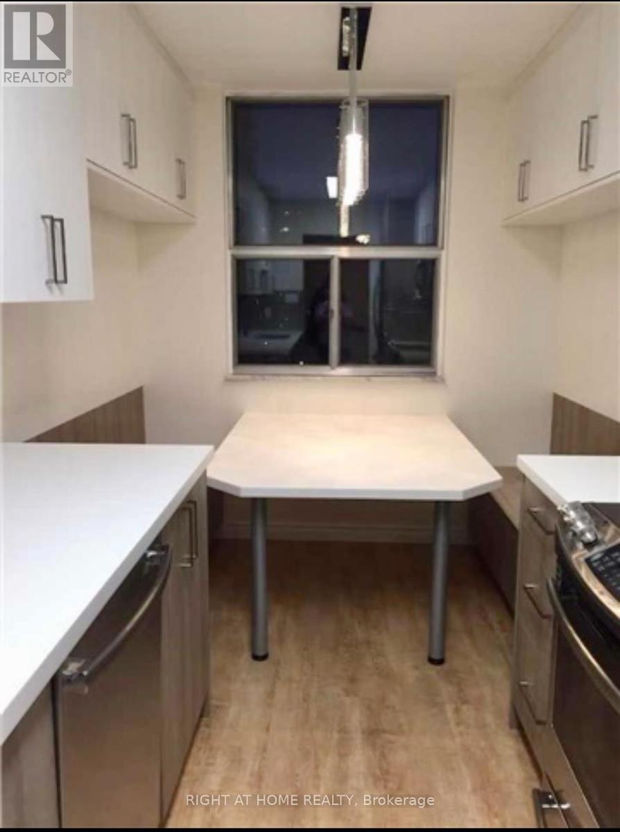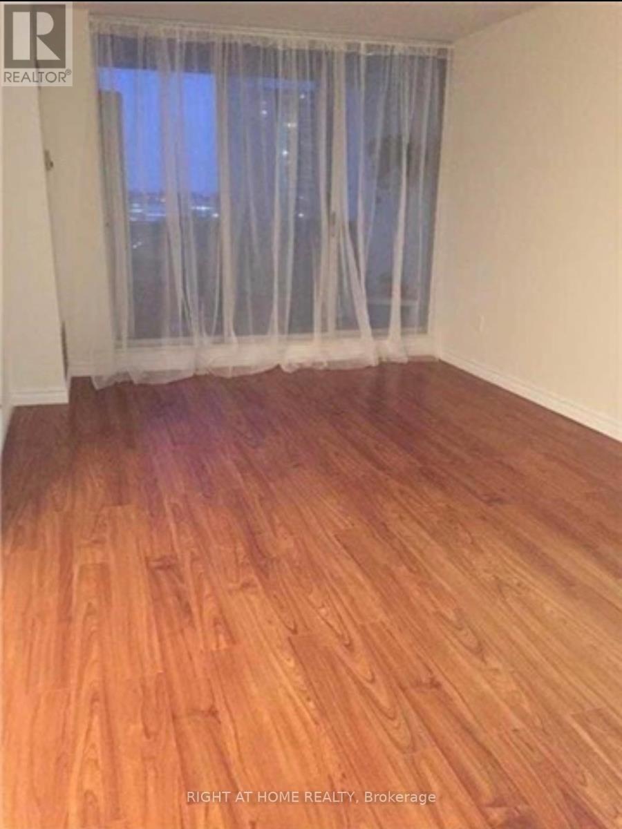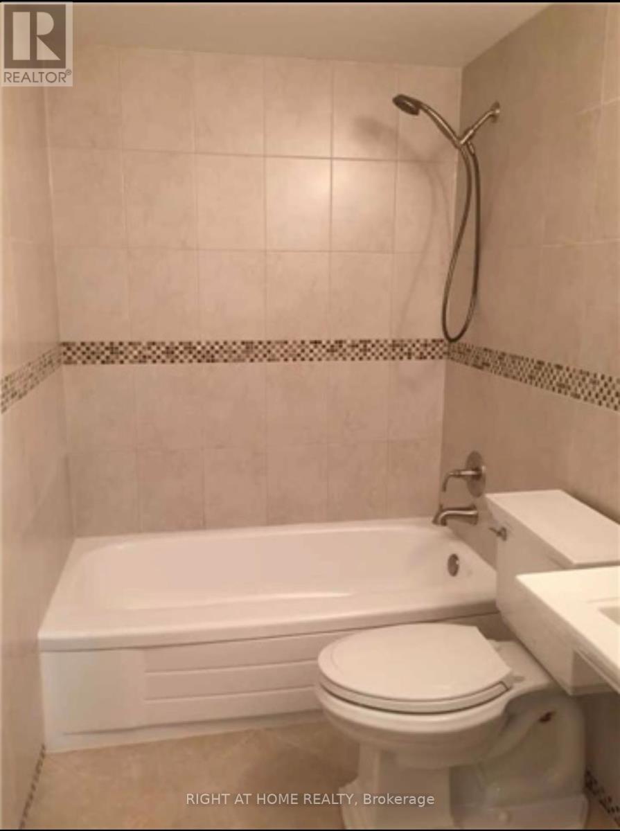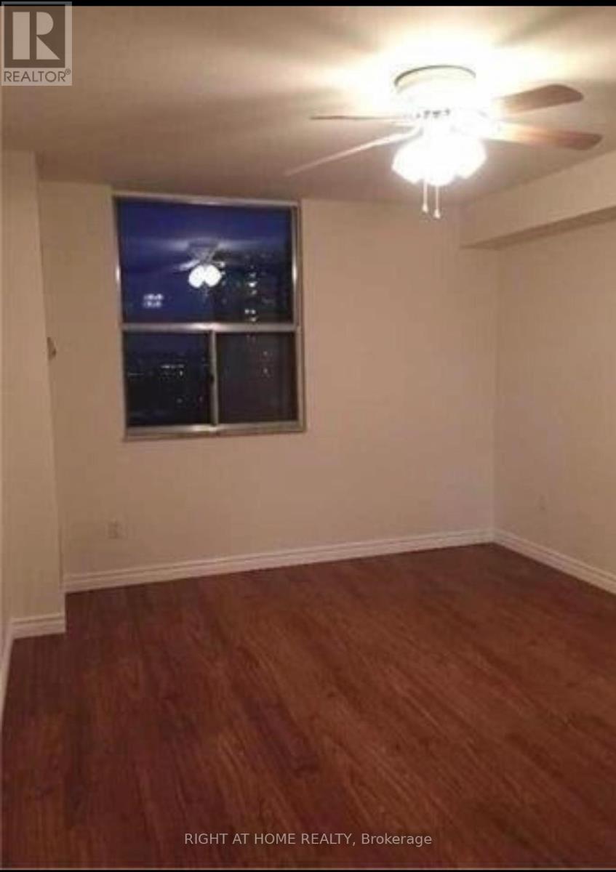806 - 205 Hilda Avenue E Toronto, Ontario M2M 4B1
2 Bedroom
1 Bathroom
900 - 999 ft2
Indoor Pool
Central Air Conditioning
Forced Air
$600,000Maintenance, Cable TV, Common Area Maintenance, Heat, Electricity, Insurance, Parking, Water
$565 Monthly
Maintenance, Cable TV, Common Area Maintenance, Heat, Electricity, Insurance, Parking, Water
$565 MonthlySpacious and well-maintained 2 bedroom, 1-bathroom condo apartment in North York. This unit features open concept custom made kitchen with breakfast area. Walk out to balcony From living room and enjoy Unobstructed Panoramic East View. TTC at the door, minutes to Subway. All Utilities And Cable are included in maintenance fee. (id:47351)
Property Details
| MLS® Number | C12416791 |
| Property Type | Single Family |
| Neigbourhood | Newtonbrook West |
| Community Name | Newtonbrook West |
| Community Features | Pets Allowed With Restrictions |
| Features | Balcony, Carpet Free |
| Parking Space Total | 1 |
| Pool Type | Indoor Pool |
Building
| Bathroom Total | 1 |
| Bedrooms Above Ground | 2 |
| Bedrooms Total | 2 |
| Age | 31 To 50 Years |
| Amenities | Party Room, Visitor Parking, Exercise Centre, Recreation Centre |
| Appliances | Dishwasher, Microwave, Stove, Washer, Refrigerator |
| Basement Type | None |
| Cooling Type | Central Air Conditioning |
| Exterior Finish | Brick |
| Flooring Type | Laminate, Ceramic |
| Heating Fuel | Natural Gas |
| Heating Type | Forced Air |
| Size Interior | 900 - 999 Ft2 |
| Type | Apartment |
Parking
| Underground | |
| No Garage |
Land
| Acreage | No |
| Zoning Description | Residential |
Rooms
| Level | Type | Length | Width | Dimensions |
|---|---|---|---|---|
| Flat | Living Room | 6.09 m | 3.3 m | 6.09 m x 3.3 m |
| Flat | Dining Room | 3 m | 2.45 m | 3 m x 2.45 m |
| Flat | Kitchen | 4.5 m | 2.35 m | 4.5 m x 2.35 m |
| Flat | Eating Area | 4.5 m | 2.35 m | 4.5 m x 2.35 m |
| Flat | Primary Bedroom | 4.74 m | 3.36 m | 4.74 m x 3.36 m |
| Flat | Bedroom 2 | 4.72 m | 2.4 m | 4.72 m x 2.4 m |
