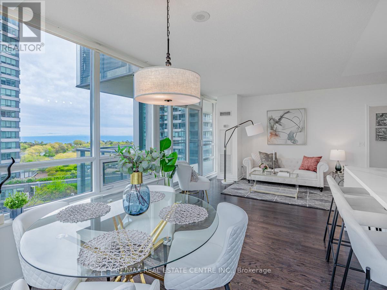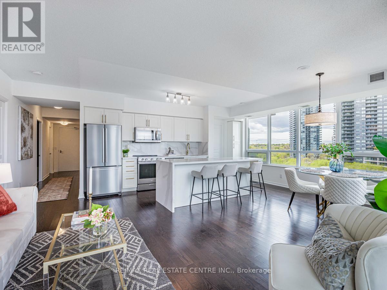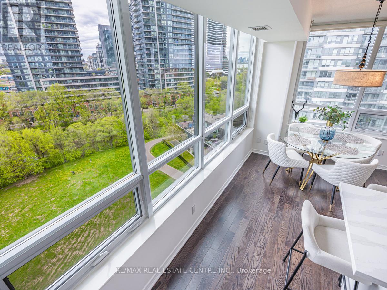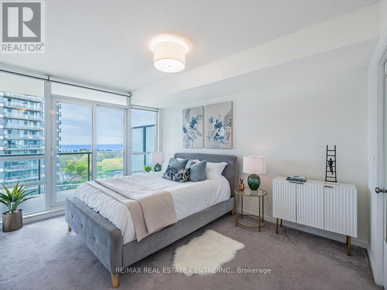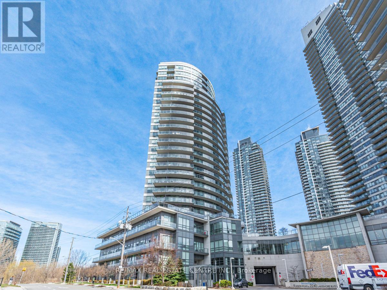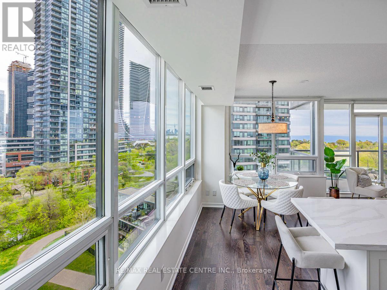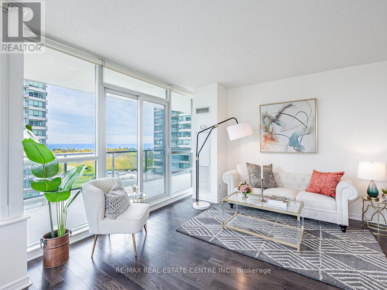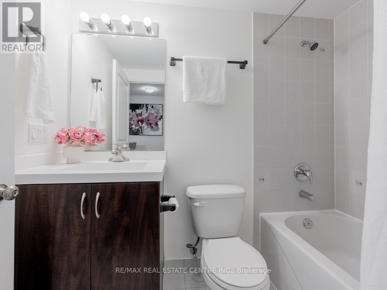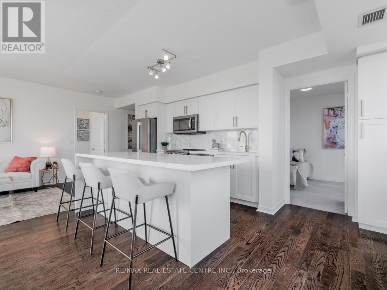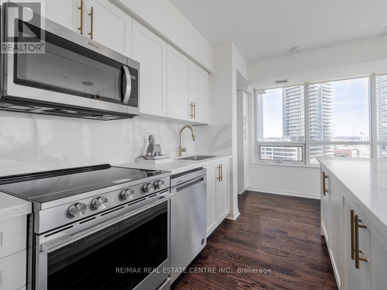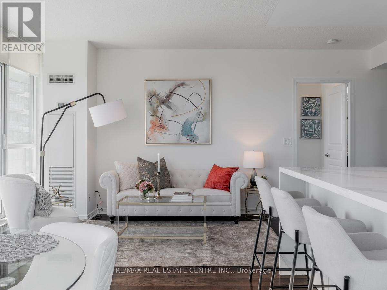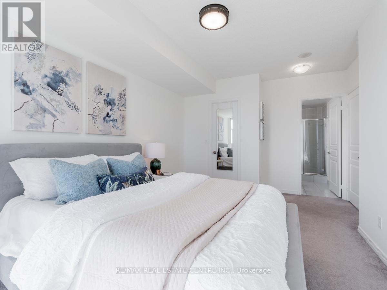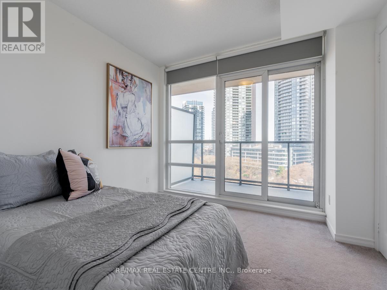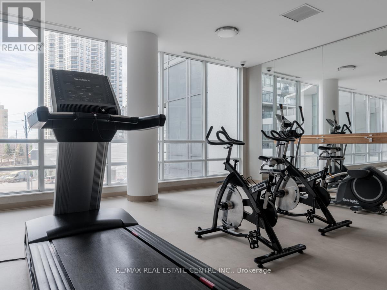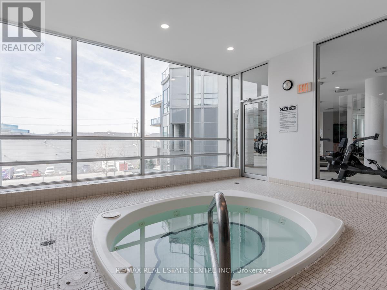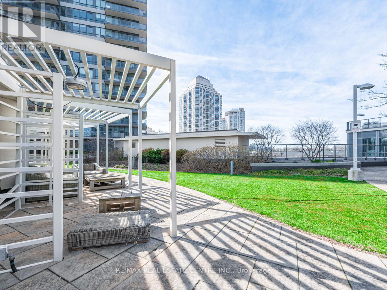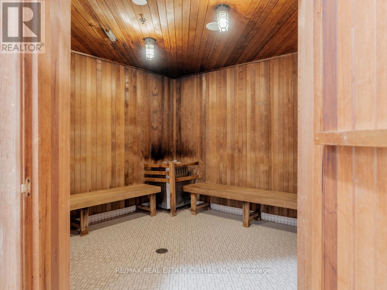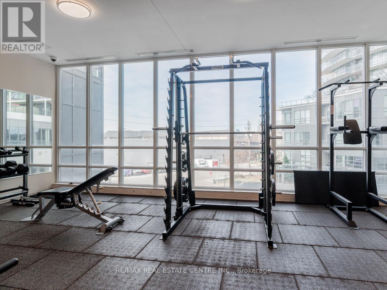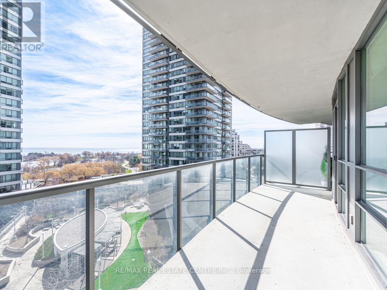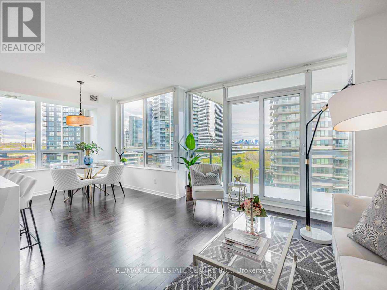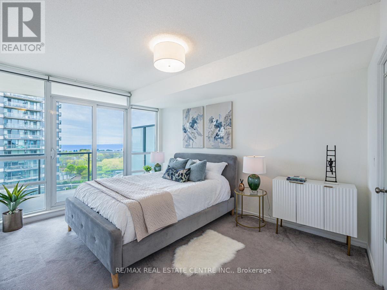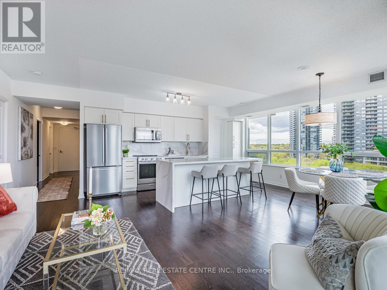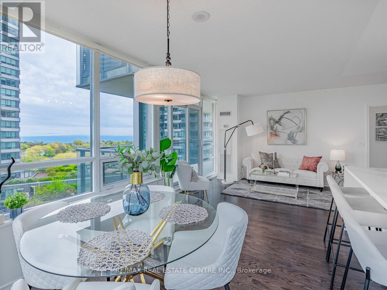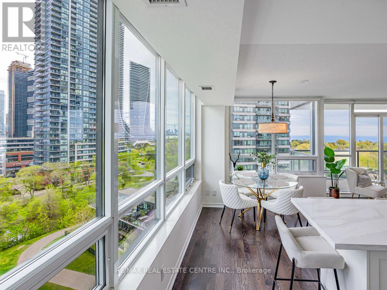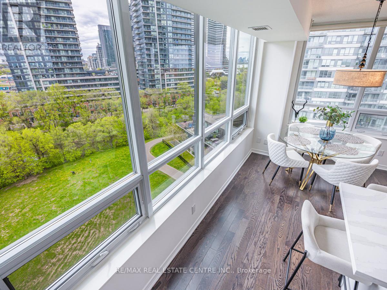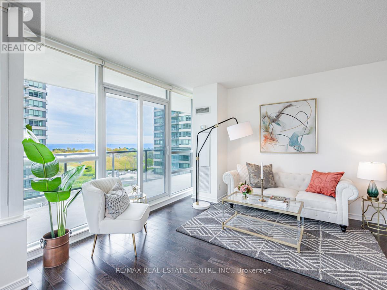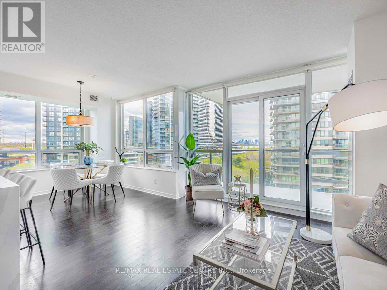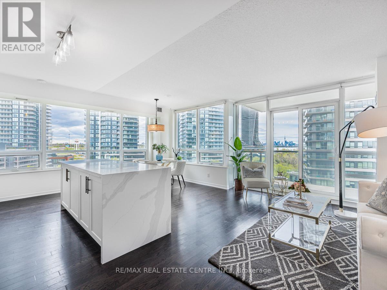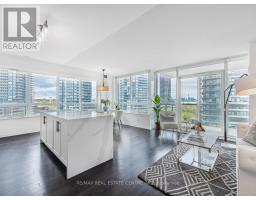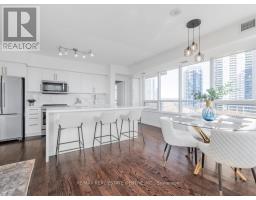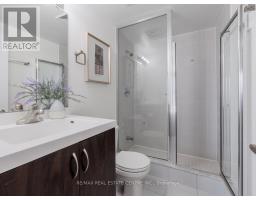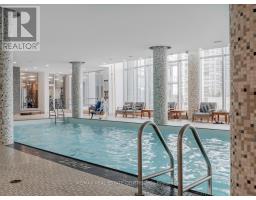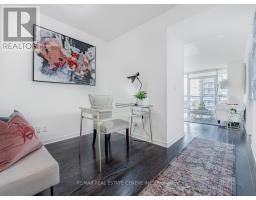3 Bedroom
2 Bathroom
Indoor Pool
Central Air Conditioning
Forced Air
$1,095,000Maintenance,
$1,095 Monthly
Location Location Location! Waterfront Trail Right at the Building! Large Open Concept Unit with Breathtaking Views of the City & Lake! Everything is at your Doorstep Here! No Need to Drive for Groceries or to Run Errands! Shops Right Below! Jump on the QEW & Be Downtown in 8 Minutes! Immaculate 2+1 Bed, 2 Bath Corner Suite With 450 Sq Ft Wrap Around Terrace Offering Tons Of NaturalLight And Views Of The Lake, Skyline And Greenspace. $$$$$Spent on Upgrades! Including A Brand New Kitchen With Quartz Counters, an Extended Waterfall Island, and S/S Appliances. . 9 Ft Ceilings and floor ceiling windows To Capture The Most Incredible South Views. This Open Concept Unit Is TheDefinition Of An Entertainer's Paradise. **** EXTRAS **** Largest Terrace In The Entire Building With Unobstructed Views Of Cn Tower, Lake Ontario, BeautifulCourtyard And A Future Storm Water Pond! Future Park Lawn Go Stop At Your Doorstep. 24 HrConcierge, Steps To Ttc & Park, Wine Tasting Room. (id:47351)
Property Details
|
MLS® Number
|
W8191608 |
|
Property Type
|
Single Family |
|
Community Name
|
Mimico |
|
Amenities Near By
|
Marina, Park, Public Transit |
|
Community Features
|
Pet Restrictions, Community Centre |
|
Features
|
Balcony |
|
Parking Space Total
|
1 |
|
Pool Type
|
Indoor Pool |
Building
|
Bathroom Total
|
2 |
|
Bedrooms Above Ground
|
2 |
|
Bedrooms Below Ground
|
1 |
|
Bedrooms Total
|
3 |
|
Amenities
|
Security/concierge, Exercise Centre, Party Room, Storage - Locker |
|
Appliances
|
Dishwasher, Dryer, Microwave, Refrigerator, Stove, Washer, Window Coverings |
|
Cooling Type
|
Central Air Conditioning |
|
Exterior Finish
|
Concrete |
|
Heating Fuel
|
Natural Gas |
|
Heating Type
|
Forced Air |
|
Type
|
Apartment |
Parking
Land
|
Access Type
|
Highway Access |
|
Acreage
|
No |
|
Land Amenities
|
Marina, Park, Public Transit |
|
Surface Water
|
River/stream |
Rooms
| Level |
Type |
Length |
Width |
Dimensions |
|
Main Level |
Living Room |
11.28 m |
12.73 m |
11.28 m x 12.73 m |
|
Main Level |
Dining Room |
9.84 m |
8.04 m |
9.84 m x 8.04 m |
|
Main Level |
Kitchen |
16.86 m |
9.35 m |
16.86 m x 9.35 m |
|
Main Level |
Den |
9.97 m |
7.15 m |
9.97 m x 7.15 m |
|
Main Level |
Bedroom |
10.99 m |
16.1 m |
10.99 m x 16.1 m |
|
Main Level |
Bedroom 2 |
8.69 m |
9.94 m |
8.69 m x 9.94 m |
https://www.realtor.ca/real-estate/26694270/806-15-legion-road-toronto-mimico
