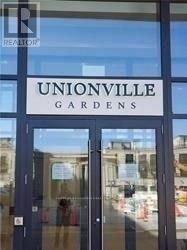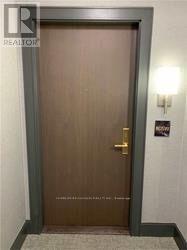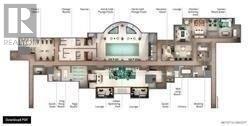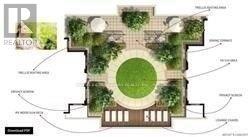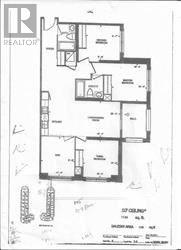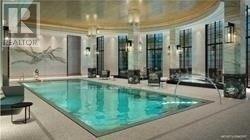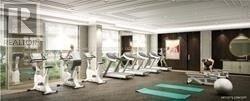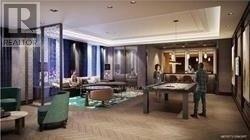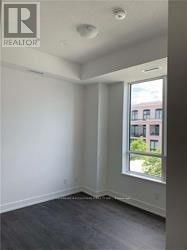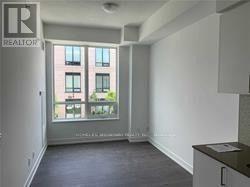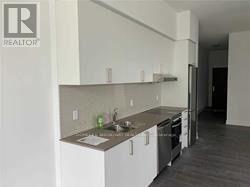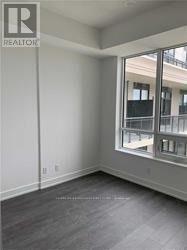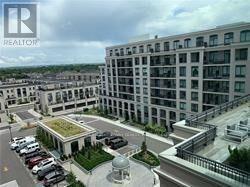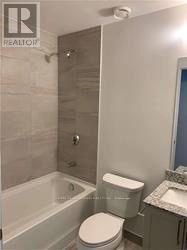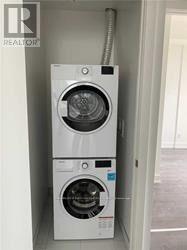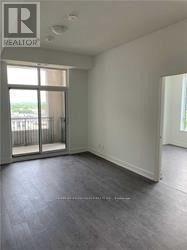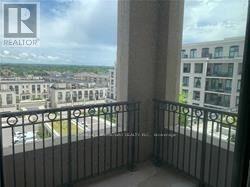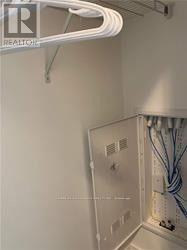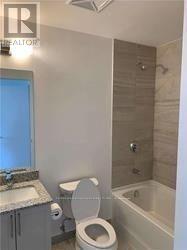4 Bedroom
2 Bathroom
1,000 - 1,199 ft2
Indoor Pool
Central Air Conditioning
Forced Air
$3,300 Monthly
Functional Layout Unit. Sun-Filled, 10-Ft.Ceiling, 1136 Sf 3+1 Bedrooms Corner Unit Overseeing Rooftop Garden. Quartz Countertop, Backsplash, Walking Distance To Bank, Shops, Restaurants. Concierge, And Various Function Rooms Including Party Room, Ping Pong Room, Yoga Room, Mah Jong Room, Lounge Room, Karaoke Room, Fitness Room And Indoor Swimming Pool,...No Smoker Nor Pet! (id:47351)
Property Details
|
MLS® Number
|
N12408540 |
|
Property Type
|
Single Family |
|
Community Name
|
Unionville |
|
Community Features
|
Pets Not Allowed |
|
Features
|
Balcony, Carpet Free |
|
Parking Space Total
|
1 |
|
Pool Type
|
Indoor Pool |
Building
|
Bathroom Total
|
2 |
|
Bedrooms Above Ground
|
3 |
|
Bedrooms Below Ground
|
1 |
|
Bedrooms Total
|
4 |
|
Amenities
|
Security/concierge, Recreation Centre, Exercise Centre, Visitor Parking, Storage - Locker |
|
Appliances
|
Oven - Built-in, Range, Dishwasher, Dryer, Stove, Washer, Window Coverings, Refrigerator |
|
Cooling Type
|
Central Air Conditioning |
|
Exterior Finish
|
Concrete |
|
Flooring Type
|
Laminate |
|
Heating Fuel
|
Natural Gas |
|
Heating Type
|
Forced Air |
|
Size Interior
|
1,000 - 1,199 Ft2 |
|
Type
|
Apartment |
Parking
Land
Rooms
| Level |
Type |
Length |
Width |
Dimensions |
|
Flat |
Dining Room |
6.05 m |
3.06 m |
6.05 m x 3.06 m |
|
Flat |
Kitchen |
6.05 m |
3.06 m |
6.05 m x 3.06 m |
|
Flat |
Primary Bedroom |
3.18 m |
3.01 m |
3.18 m x 3.01 m |
|
Flat |
Bedroom 2 |
3.05 m |
3 m |
3.05 m x 3 m |
|
Flat |
Bedroom 3 |
3.11 m |
3.08 m |
3.11 m x 3.08 m |
|
Flat |
Den |
3.49 m |
2.81 m |
3.49 m x 2.81 m |
https://www.realtor.ca/real-estate/28873747/805w-268-buchanan-drive-markham-unionville-unionville
