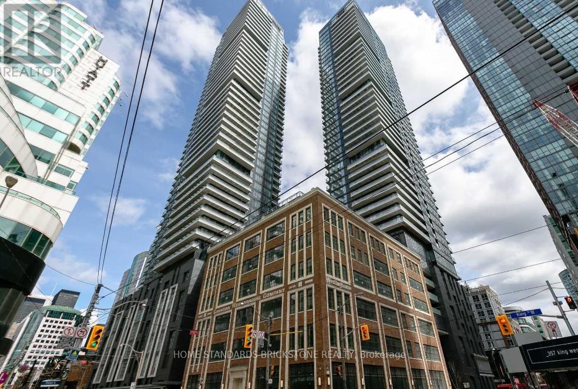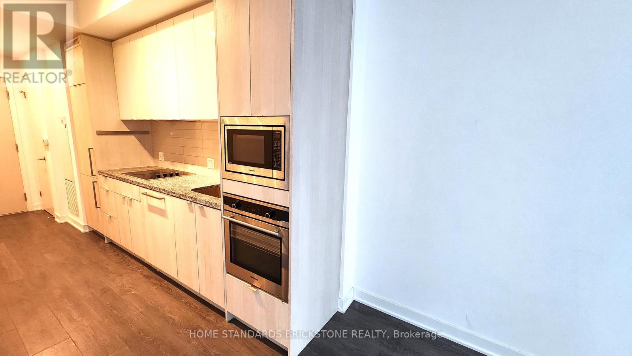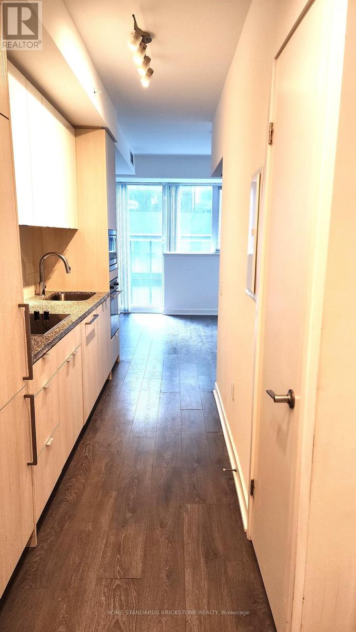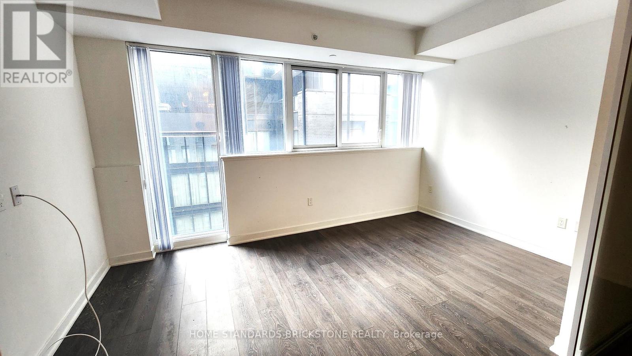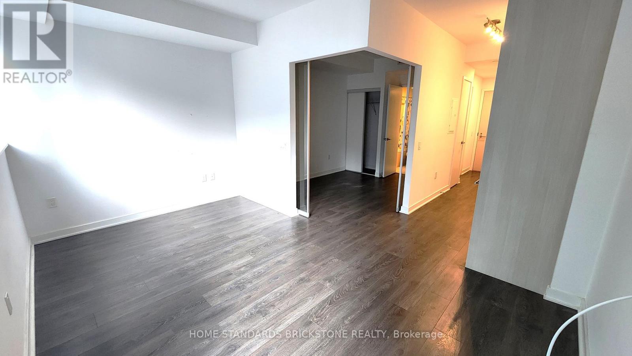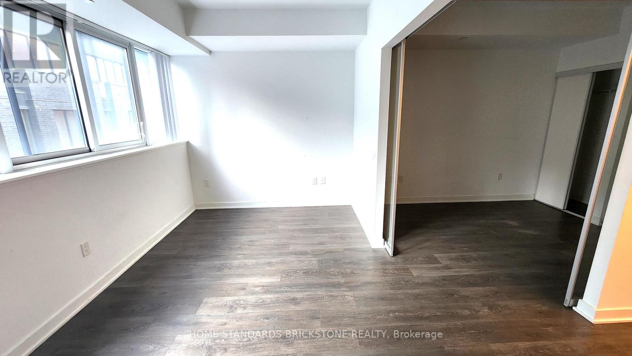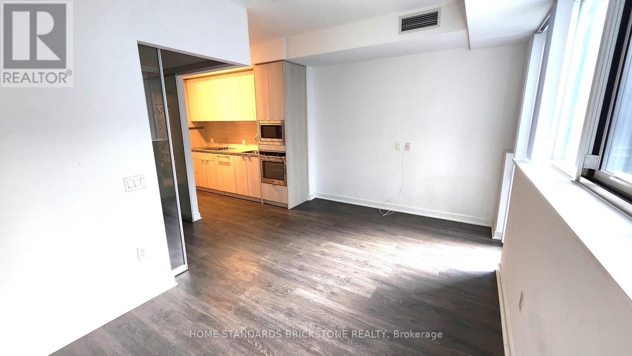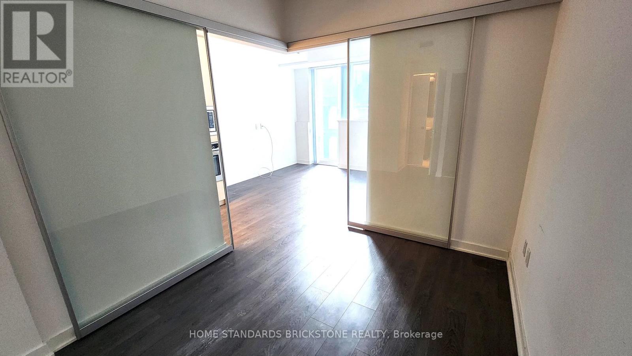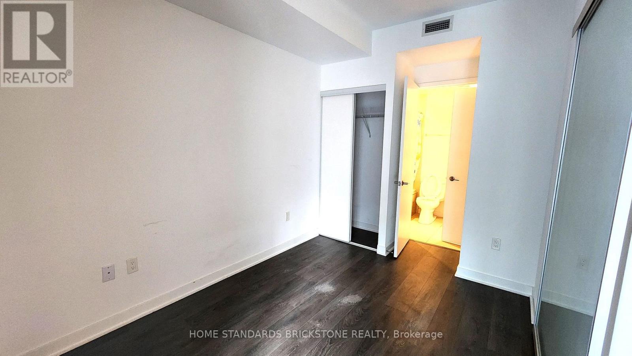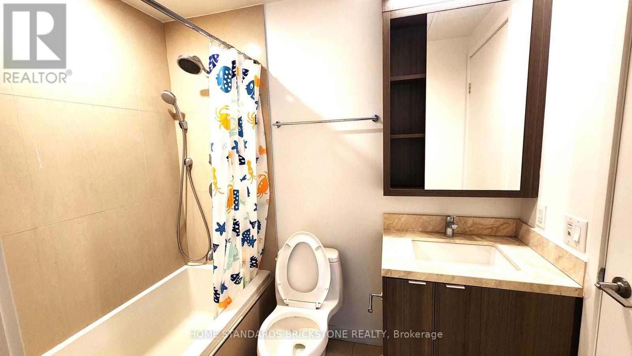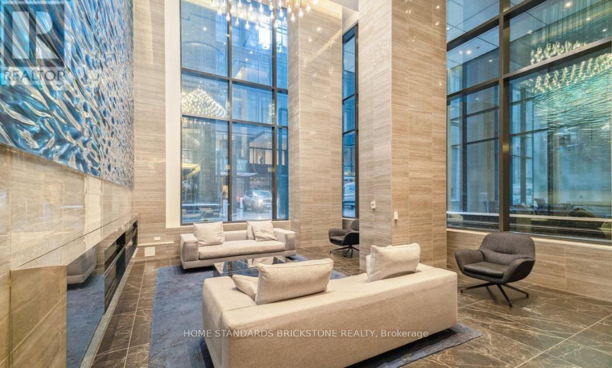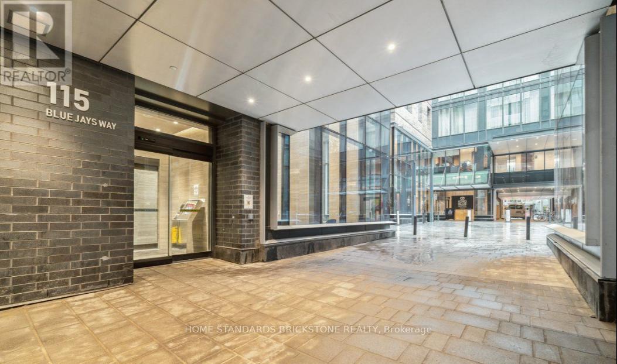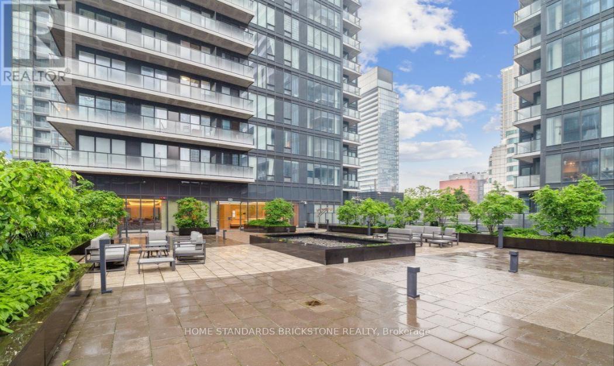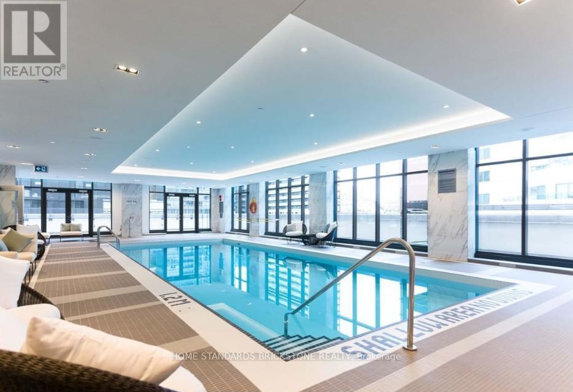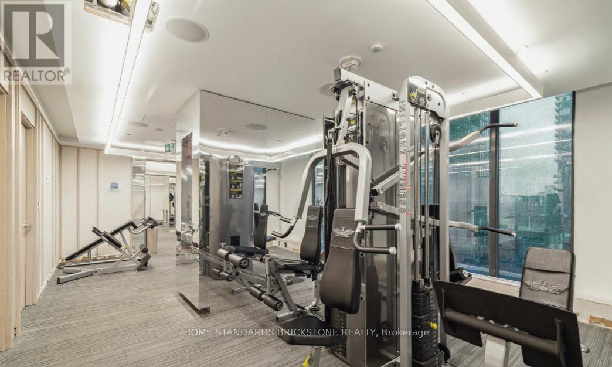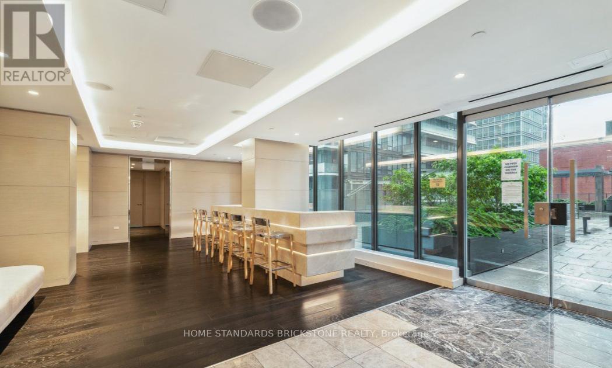1 Bedroom
1 Bathroom
0 - 499 ft2
Central Air Conditioning
Forced Air
$2,150 Monthly
Thoughtfully designed by world-class designers and polished with meticulous attention to detail by international builder Greenland, this stunning residence offers the ultimate downtown living experience. ----- Featuring 9' ceilings, floor-to-ceiling windows, the space is bright, modern, and inviting. The European-style kitchen comes complete with built-in modern appliances, perfect for both everyday living and entertaining. ----- Step outside and find yourself in the heart of Toronto - just minutes to the PATH, Financial District, and Entertainment District. Walk to a Blue Jays game on a sunny afternoon, enjoy fine dining, world-class shopping, and vibrant nightlife - all within walking distance. ----- Enjoy hotel-inspired amenities and an unbeatable location where convenience meets sophistication. (id:47351)
Property Details
|
MLS® Number
|
C12540426 |
|
Property Type
|
Single Family |
|
Community Name
|
Waterfront Communities C1 |
|
Amenities Near By
|
Public Transit |
|
Community Features
|
Pets Allowed With Restrictions |
|
Features
|
Elevator, Carpet Free, In Suite Laundry |
Building
|
Bathroom Total
|
1 |
|
Bedrooms Above Ground
|
1 |
|
Bedrooms Total
|
1 |
|
Age
|
0 To 5 Years |
|
Amenities
|
Security/concierge, Exercise Centre, Party Room, Recreation Centre |
|
Appliances
|
Dishwasher, Dryer, Microwave, Stove, Washer, Window Coverings, Refrigerator |
|
Basement Type
|
None |
|
Cooling Type
|
Central Air Conditioning |
|
Exterior Finish
|
Concrete |
|
Fire Protection
|
Smoke Detectors |
|
Flooring Type
|
Laminate |
|
Heating Fuel
|
Natural Gas |
|
Heating Type
|
Forced Air |
|
Size Interior
|
0 - 499 Ft2 |
|
Type
|
Apartment |
Parking
Land
|
Acreage
|
No |
|
Land Amenities
|
Public Transit |
Rooms
| Level |
Type |
Length |
Width |
Dimensions |
|
Flat |
Living Room |
4.51 m |
2.84 m |
4.51 m x 2.84 m |
|
Flat |
Dining Room |
4.51 m |
2.84 m |
4.51 m x 2.84 m |
|
Flat |
Kitchen |
3.69 m |
1.74 m |
3.69 m x 1.74 m |
|
Flat |
Primary Bedroom |
3.24 m |
2.63 m |
3.24 m x 2.63 m |
https://www.realtor.ca/real-estate/29098758/805-115-blue-jays-way-toronto-waterfront-communities-waterfront-communities-c1
