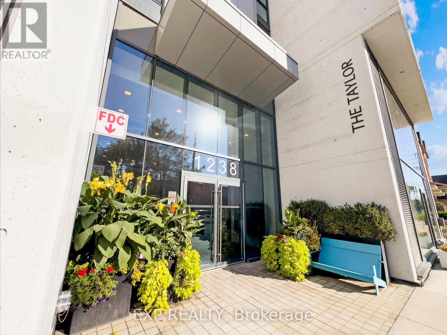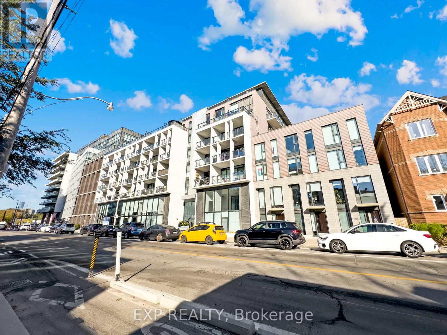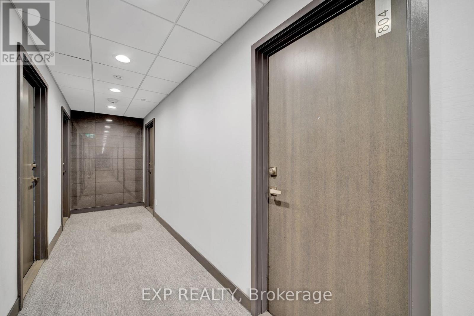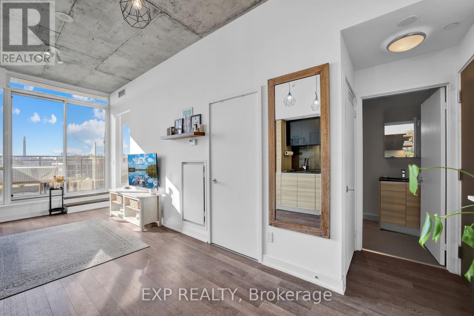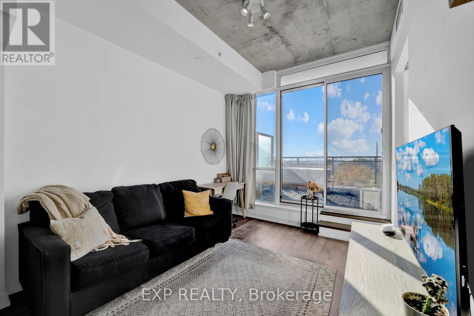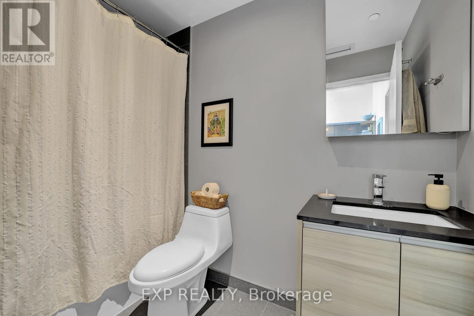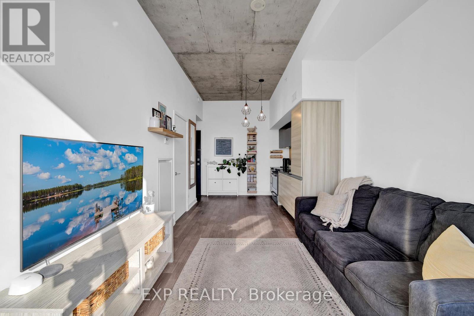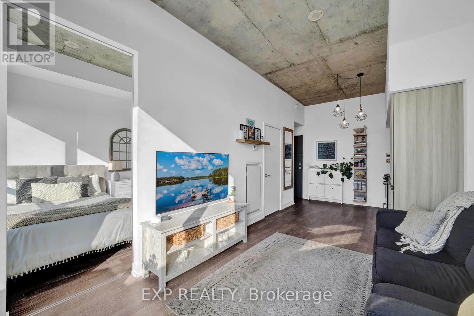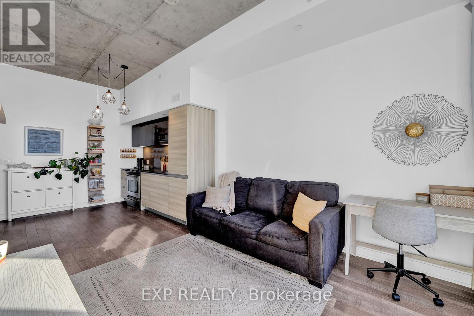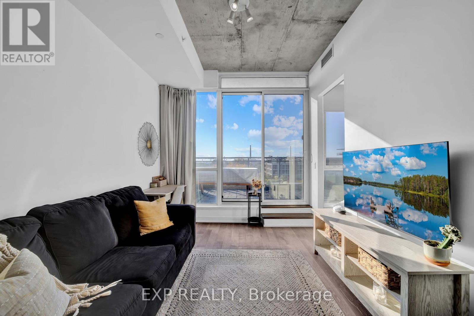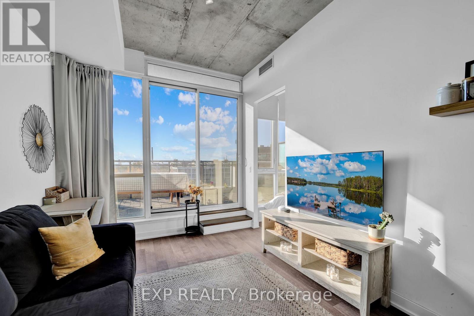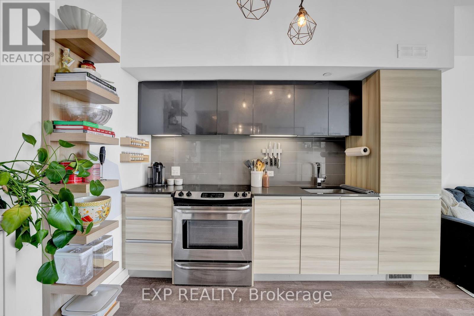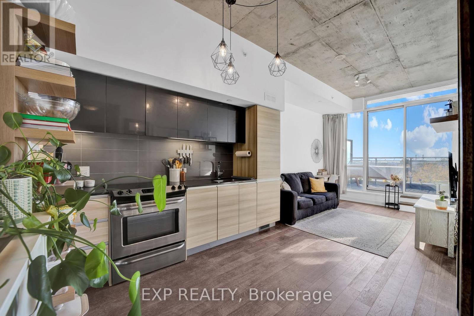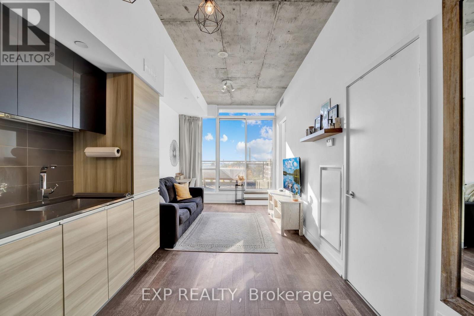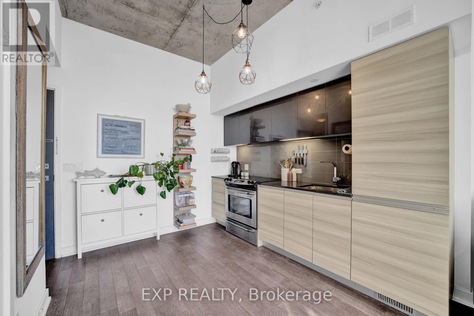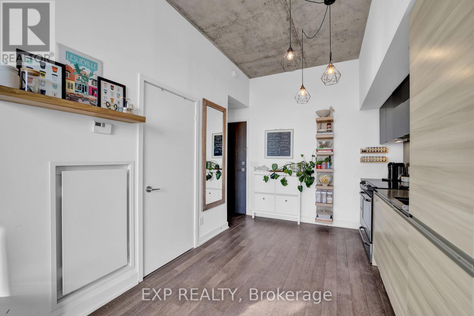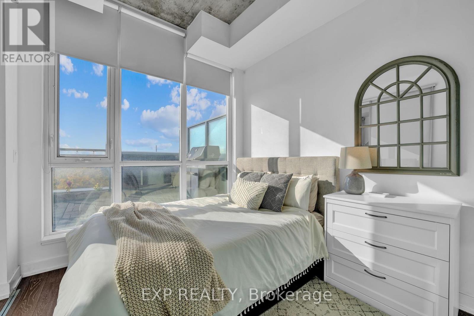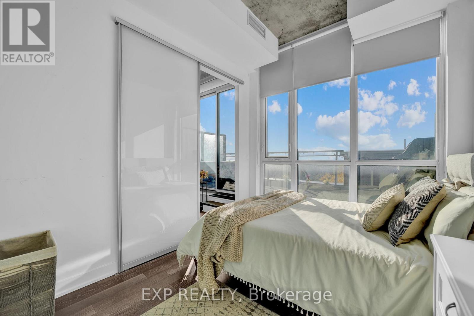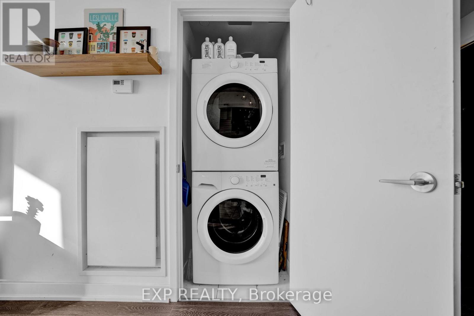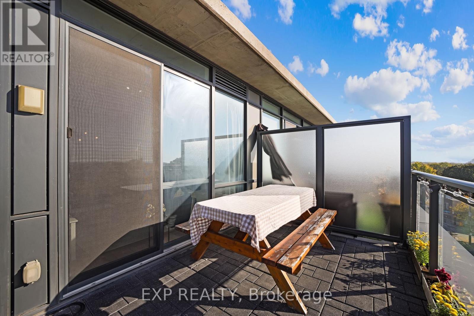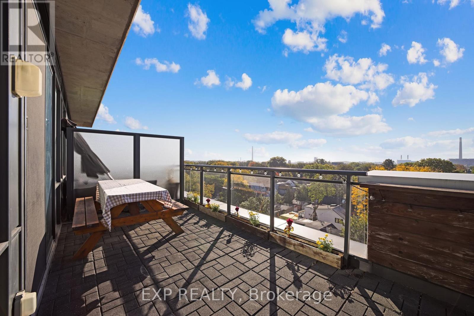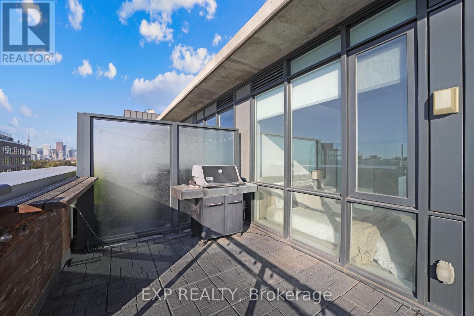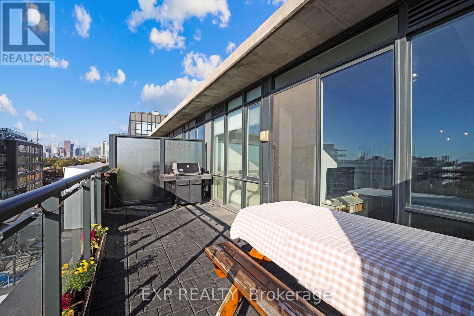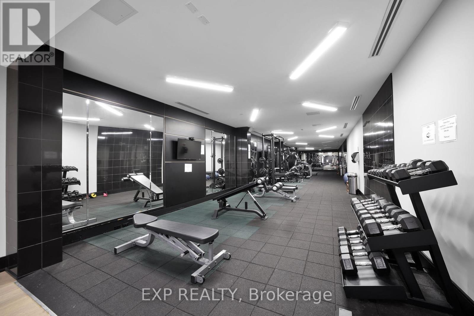804 - 1238 Dundas St Street E Toronto, Ontario M4M 0C6
$614,900Maintenance, Water, Heat, Insurance
$351.64 Monthly
Maintenance, Water, Heat, Insurance
$351.64 MonthlyWelcome to sun-filled Suite 804 @ The Taylor Lofts, right in the heart of charming Leslieville. Long summer nights are calling, on your spacious, uncovered 200 sq ft south facing terrace with gas barbecue hookup and views of the CN Tower. Enjoy the easy lifestyle of condo living, with the benefit of having the 2nd largest terrace in the building and hosting seamlessly inside and out of your chic sub-penthouse suite. Every square inch has been thoughtfully laid out and optimized for refined city living. Extra high 10 ft floor-to-ceiling windows with unobstructed views create a sense of openness and airiness. The low maintenance fees are a huge rarity and a big plus. A stone's throw to restaurants, shopping and coffee shops on Queen, Dundas, and Gerrard. 98 Walk Score. Easy transit into downtown and steps away from future Ontario Line. Ample free street parking available, or rent an underground space in the building. (id:47351)
Property Details
| MLS® Number | E12463939 |
| Property Type | Single Family |
| Community Name | South Riverdale |
| Amenities Near By | Golf Nearby, Park, Public Transit |
| Community Features | Pet Restrictions, Community Centre |
| Features | Elevator, Carpet Free, In Suite Laundry |
Building
| Bathroom Total | 1 |
| Bedrooms Above Ground | 1 |
| Bedrooms Total | 1 |
| Age | 6 To 10 Years |
| Amenities | Exercise Centre, Party Room, Visitor Parking |
| Appliances | Dishwasher, Dryer, Hood Fan, Oven, Stove, Washer, Window Coverings, Refrigerator |
| Architectural Style | Loft |
| Cooling Type | Central Air Conditioning |
| Exterior Finish | Brick, Concrete |
| Heating Fuel | Natural Gas |
| Heating Type | Forced Air |
| Size Interior | 0 - 499 Ft2 |
| Type | Apartment |
Parking
| Underground | |
| Garage |
Land
| Acreage | No |
| Land Amenities | Golf Nearby, Park, Public Transit |
| Zoning Description | El, See Sasp154 May Allow Res |
Rooms
| Level | Type | Length | Width | Dimensions |
|---|---|---|---|---|
| Main Level | Kitchen | 2.82 m | 3.15 m | 2.82 m x 3.15 m |
| Main Level | Living Room | 3 m | 3.48 m | 3 m x 3.48 m |
| Main Level | Bathroom | Measurements not available | ||
| Main Level | Bedroom | 2.7 m | 3.07 m | 2.7 m x 3.07 m |
