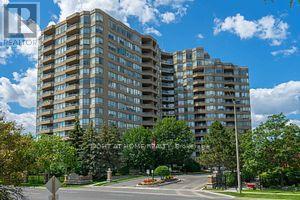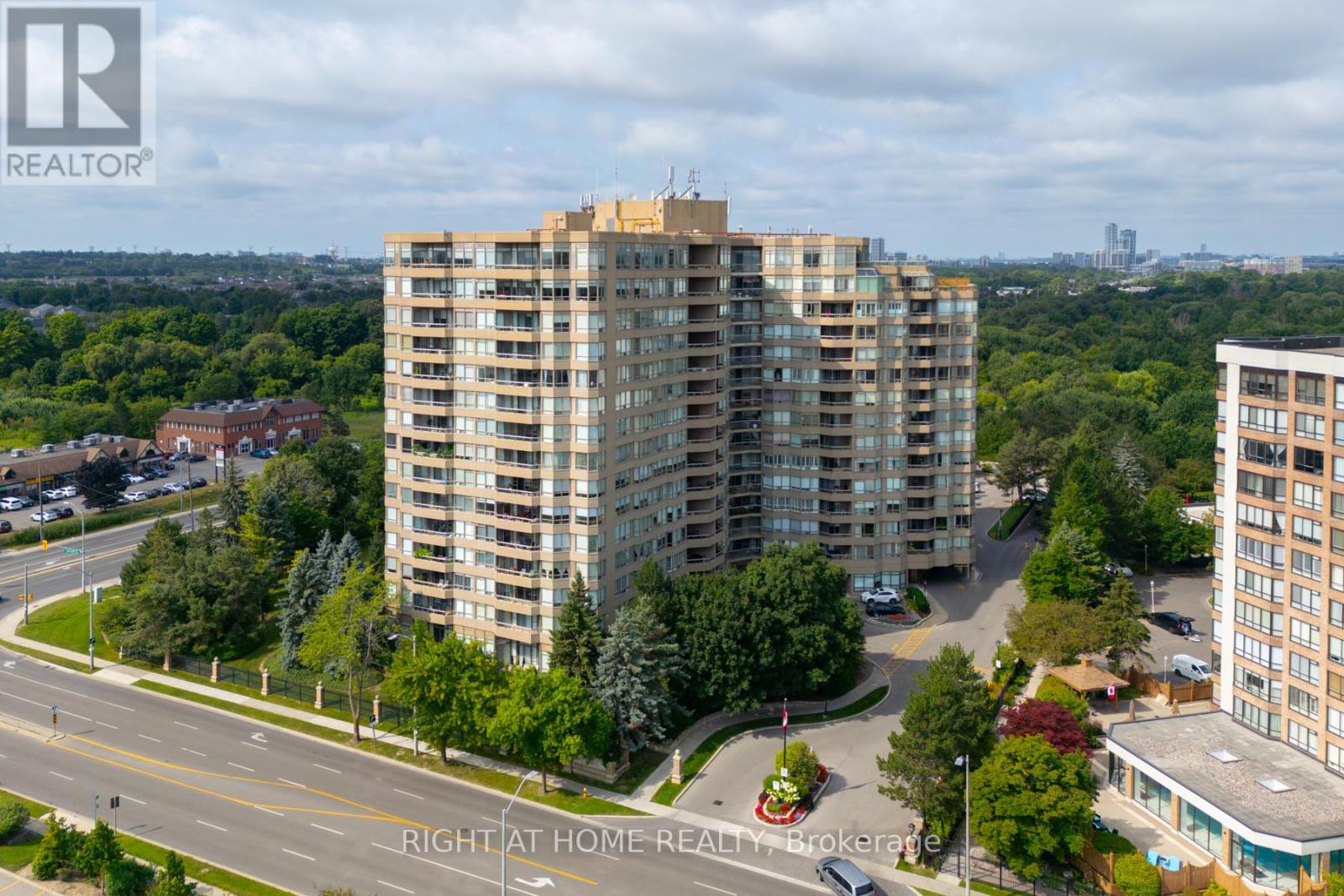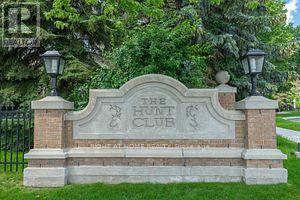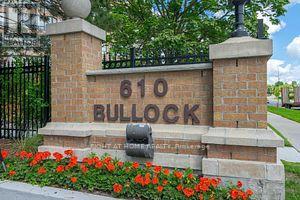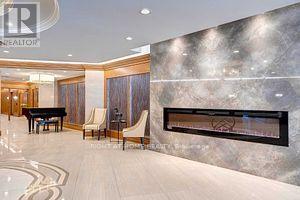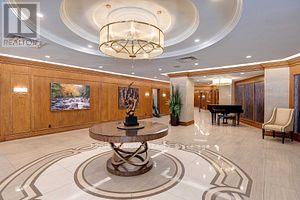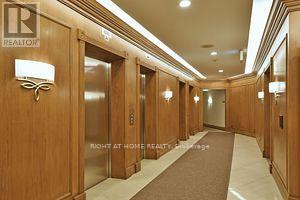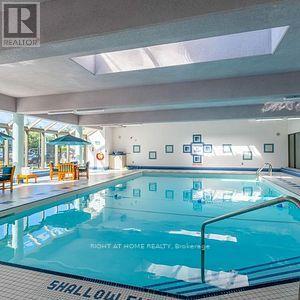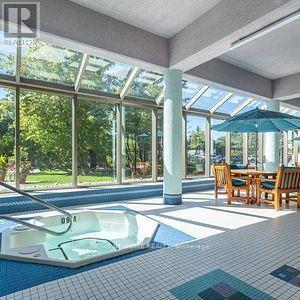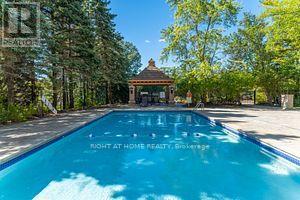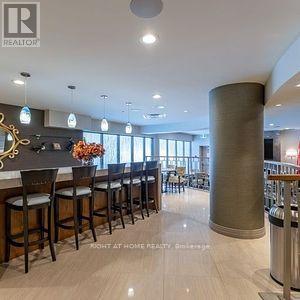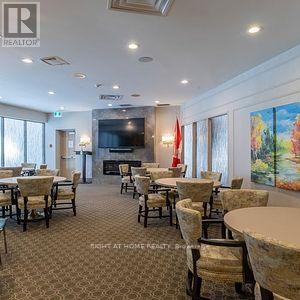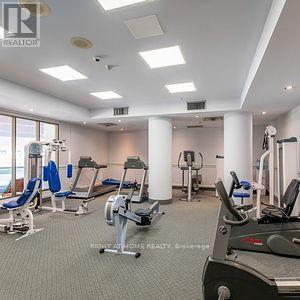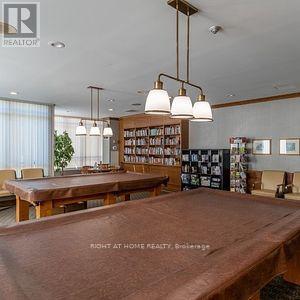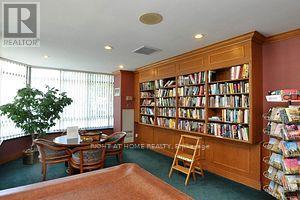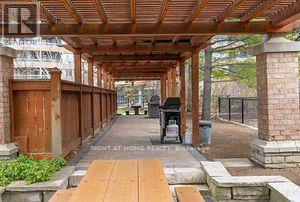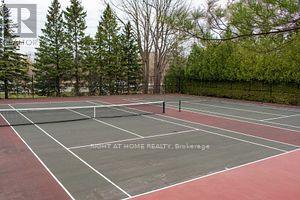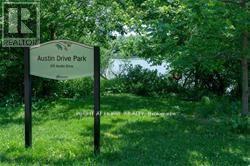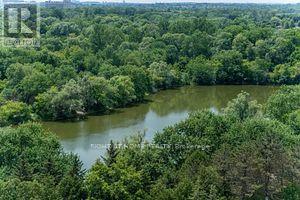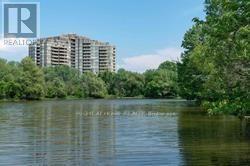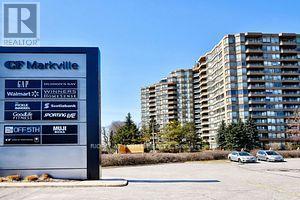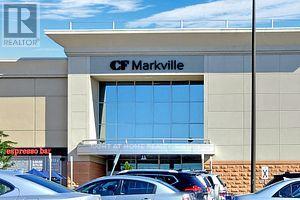#803 - 610 Bullock Drive Markham, Ontario L3R 0G1
$818,000Maintenance, Common Area Maintenance, Heat, Electricity, Insurance, Parking, Water
$1,700 Monthly
Maintenance, Common Area Maintenance, Heat, Electricity, Insurance, Parking, Water
$1,700 MonthlyBright And Spacious Corner Suite In Prestigious Hunt Club By Tridel. Unit Needs TLC. Carpet Removed-Concrete Flooring In All Main Rooms! No Kitchen Appliances. High Demand Markville Area. 24Hr Concierge/Security, Indoor & Outdoor Swimming Pools, Gym, Sauna, Guest Suites, Party Rm, Game Rm, Billiard Rm, Hobby Rm, Library, Tennis Courts. Squash Crt, Convenient Location: Steps To Markville Mall, Restaurants, Grocery Stores, Rouge River/Parks/Trails, Community Centre, Go Train & Public Transit. Close To Hwy 7, Hwy 407 & Hwy 404. Two Parking (Tandem) & One Locker. No Smoking, No Dogs Allowed. (id:47351)
Property Details
| MLS® Number | N12422232 |
| Property Type | Single Family |
| Community Name | Markville |
| Community Features | Pet Restrictions |
| Features | Balcony, Carpet Free, In Suite Laundry |
| Parking Space Total | 2 |
| Pool Type | Indoor Pool, Outdoor Pool |
Building
| Bathroom Total | 2 |
| Bedrooms Above Ground | 2 |
| Bedrooms Below Ground | 1 |
| Bedrooms Total | 3 |
| Amenities | Recreation Centre, Exercise Centre, Sauna, Security/concierge, Separate Heating Controls, Storage - Locker |
| Cooling Type | Central Air Conditioning |
| Exterior Finish | Brick |
| Flooring Type | Concrete, Ceramic |
| Heating Fuel | Natural Gas |
| Heating Type | Forced Air |
| Size Interior | 1,600 - 1,799 Ft2 |
| Type | Apartment |
Parking
| Underground | |
| Garage |
Land
| Acreage | No |
| Landscape Features | Landscaped |
Rooms
| Level | Type | Length | Width | Dimensions |
|---|---|---|---|---|
| Flat | Living Room | 6.1 m | 3.66 m | 6.1 m x 3.66 m |
| Flat | Dining Room | 5.18 m | 3.51 m | 5.18 m x 3.51 m |
| Flat | Kitchen | 5.51 m | 3.05 m | 5.51 m x 3.05 m |
| Flat | Primary Bedroom | 5.18 m | 3.35 m | 5.18 m x 3.35 m |
| Flat | Bedroom 2 | 5.51 m | 3.05 m | 5.51 m x 3.05 m |
| Flat | Den | 3.76 m | 2.44 m | 3.76 m x 2.44 m |
| Flat | Laundry Room | 1.83 m | 1.52 m | 1.83 m x 1.52 m |
https://www.realtor.ca/real-estate/28903060/803-610-bullock-drive-markham-markville-markville
