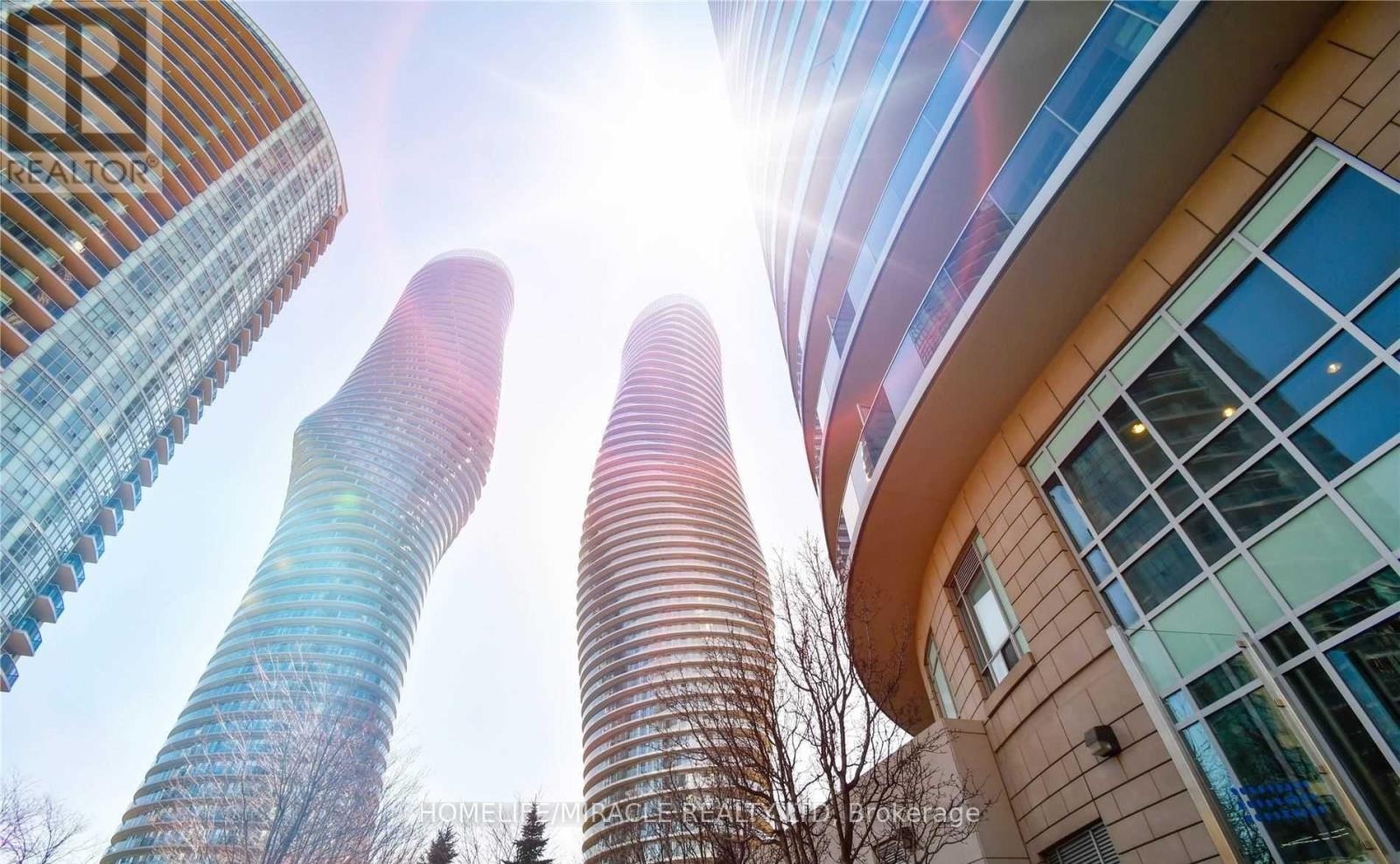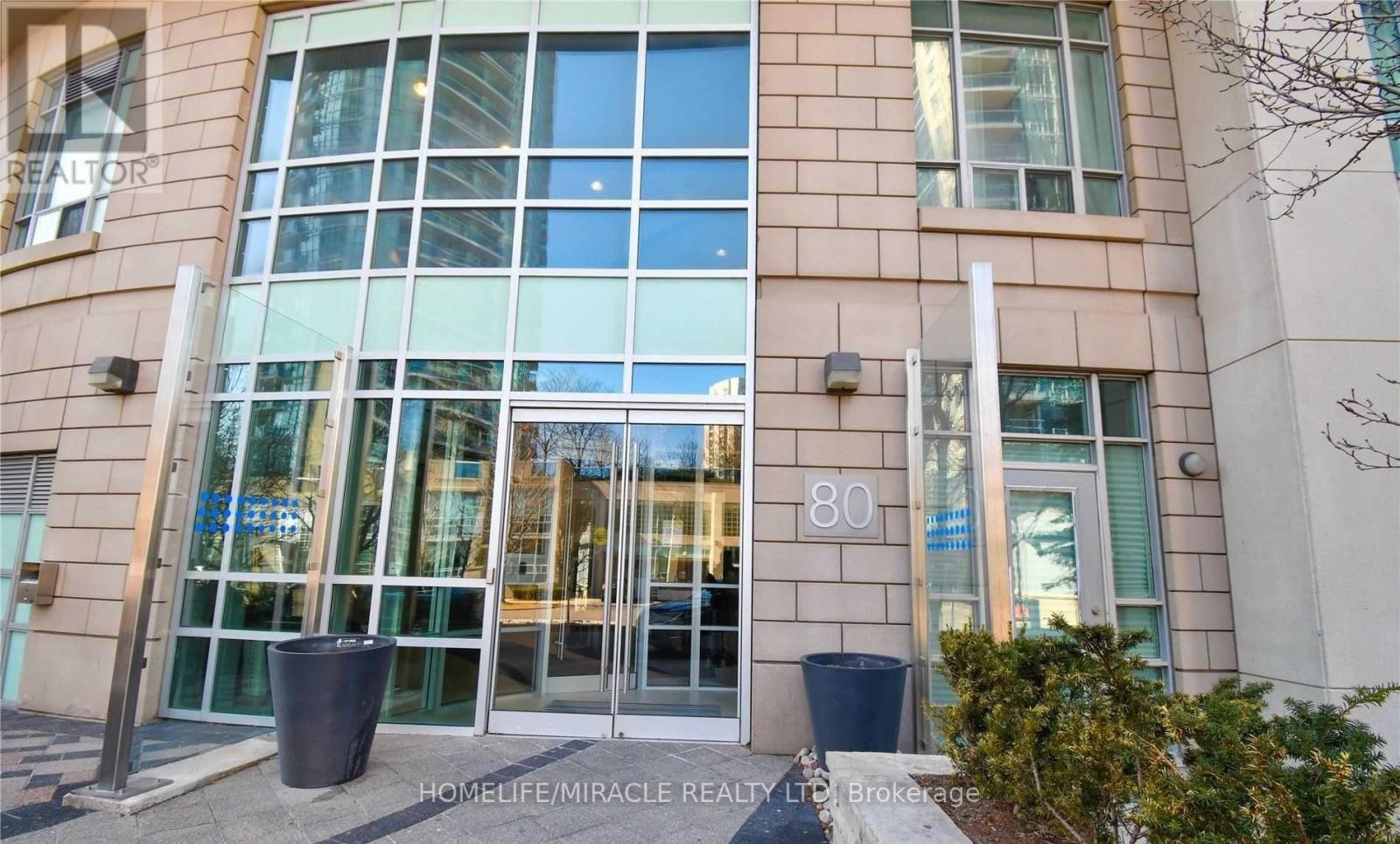801 - 80 Absolute Avenue Mississauga, Ontario L4Z 0A2
2 Bedroom
2 Bathroom
700 - 799 ft2
Central Air Conditioning
Forced Air
$525,000Maintenance, Heat, Common Area Maintenance, Insurance, Water, Parking, Cable TV
$782.36 Monthly
Maintenance, Heat, Common Area Maintenance, Insurance, Water, Parking, Cable TV
$782.36 MonthlyA Real Gem!! Stunning 1 Bed +Den Suite With 2 Full Baths. Den Has A Closet & French Doors & Can Be Used As A 2nd Bdrm. Tons Of Natural Light And Great Functional Layout. Brand New Dishwasher! Featuring An Extra Large Balcony With Unobstructed Panoramic Views Of The Ravine And Toronto Skyline. Great Location And Minutes To Square One Mall, Sheridan College, City Hall, Celebration Square, Entertainment, Restaurants, Public Transit, Future LRT, And Major Highways. State-of-the art 30,000 SqFt Amenities. Welcome Home!! (id:47351)
Property Details
| MLS® Number | W12402712 |
| Property Type | Single Family |
| Community Name | City Centre |
| Community Features | Pet Restrictions |
| Features | Balcony, In Suite Laundry |
| Parking Space Total | 1 |
Building
| Bathroom Total | 2 |
| Bedrooms Above Ground | 1 |
| Bedrooms Below Ground | 1 |
| Bedrooms Total | 2 |
| Amenities | Storage - Locker |
| Cooling Type | Central Air Conditioning |
| Exterior Finish | Brick |
| Flooring Type | Laminate, Ceramic |
| Heating Fuel | Natural Gas |
| Heating Type | Forced Air |
| Size Interior | 700 - 799 Ft2 |
| Type | Apartment |
Parking
| Underground | |
| Garage |
Land
| Acreage | No |
Rooms
| Level | Type | Length | Width | Dimensions |
|---|---|---|---|---|
| Basement | Den | 2.74 m | 2.44 m | 2.74 m x 2.44 m |
| Ground Level | Living Room | 5.61 m | 3.05 m | 5.61 m x 3.05 m |
| Ground Level | Dining Room | 5.61 m | 3005 m | 5.61 m x 3005 m |
| Ground Level | Kitchen | 2.5 m | 2.32 m | 2.5 m x 2.32 m |
| Ground Level | Primary Bedroom | 3.9 m | 2.74 m | 3.9 m x 2.74 m |




