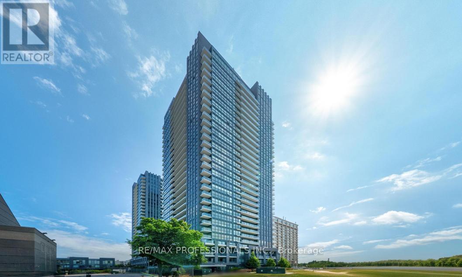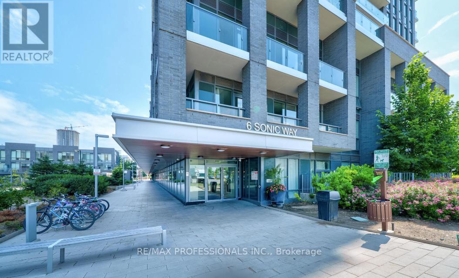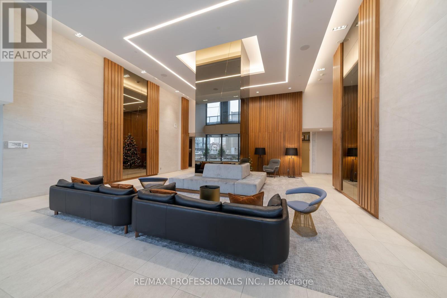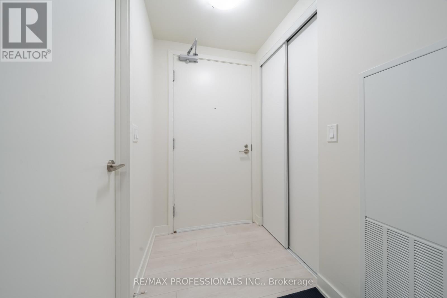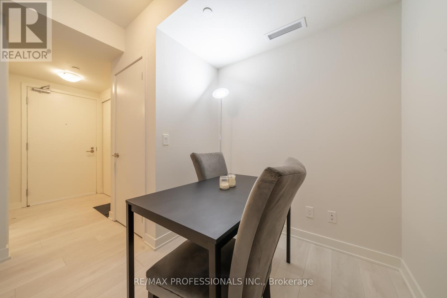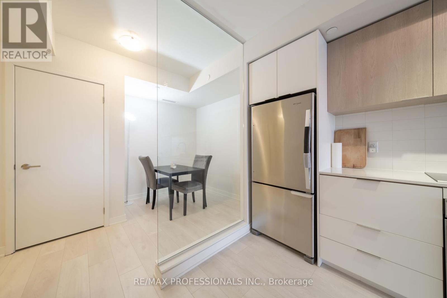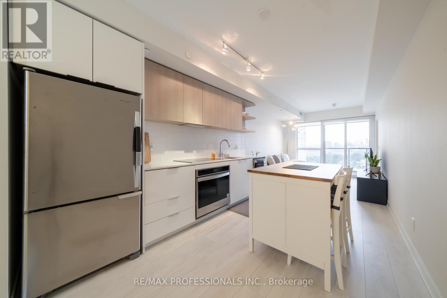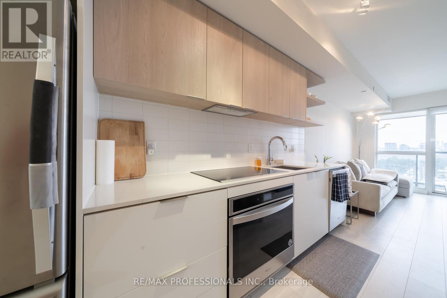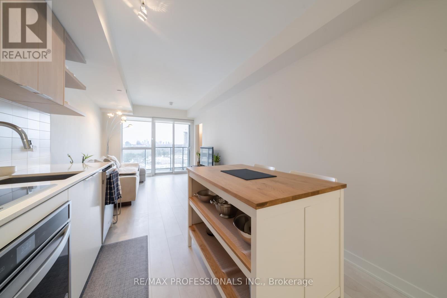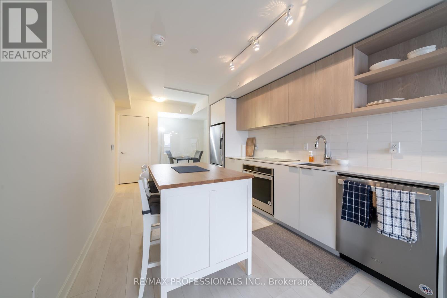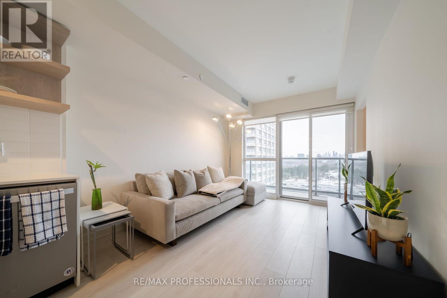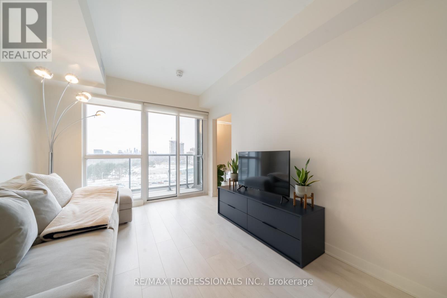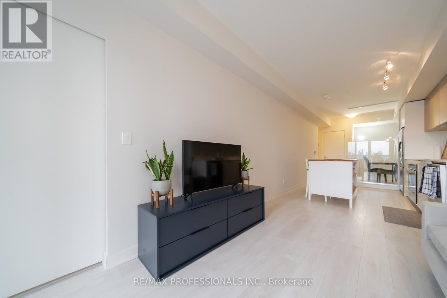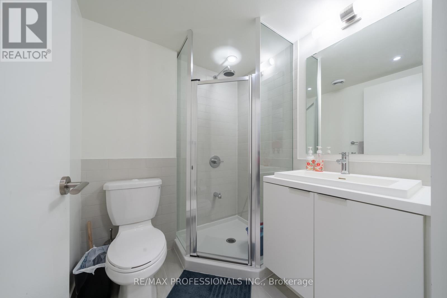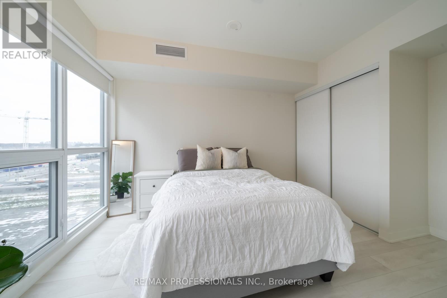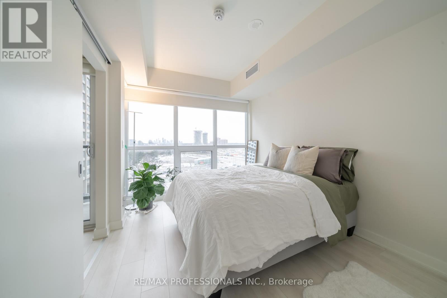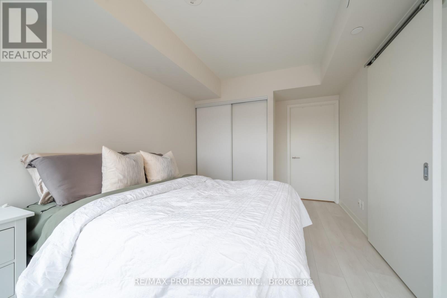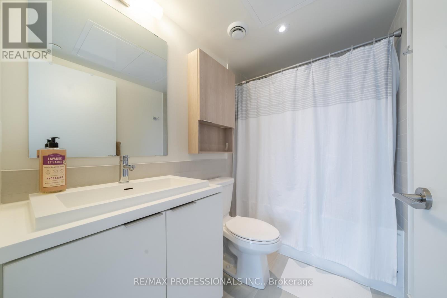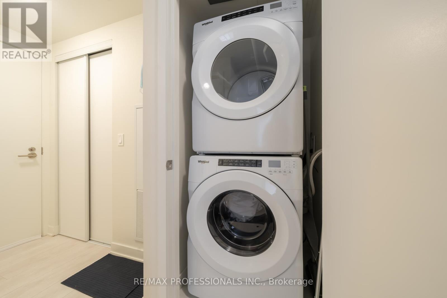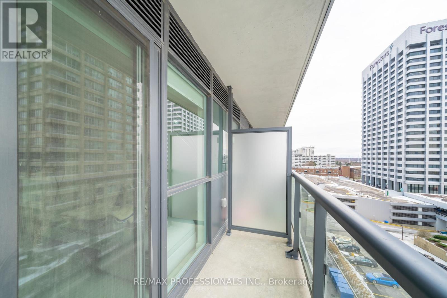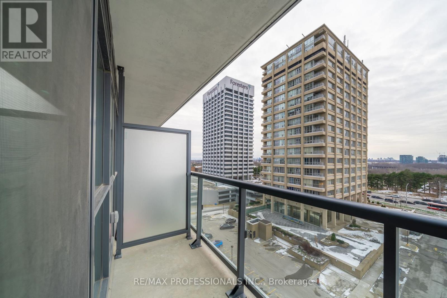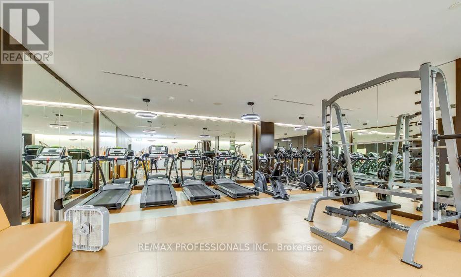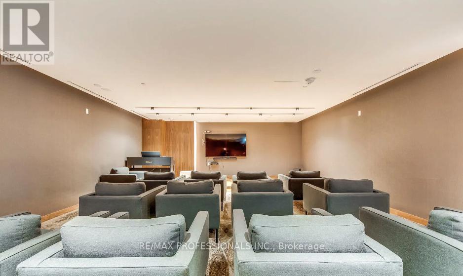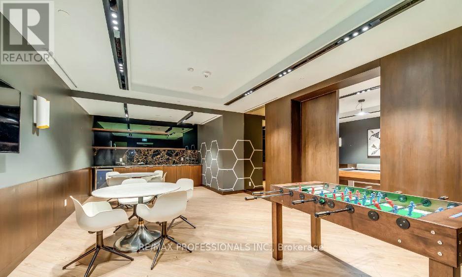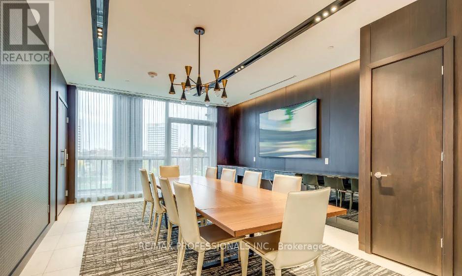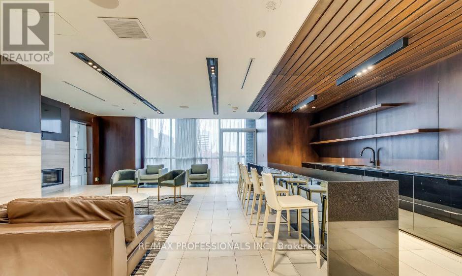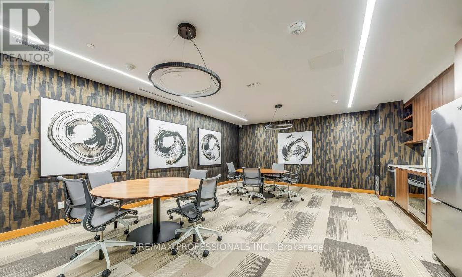2 Bedroom
2 Bathroom
600 - 699 ft2
Central Air Conditioning
Forced Air
$2,299 Monthly
You found it! Live In The Skies! One Of The Latest Modern Condos Elevated In A Prime Location @Don Mills & Eglinton. Literally Steps Away From Ttc Subway, Superstore, & Plaza W/Shoppers, Service Ontario, Tim's, Mcdonalds, & More! This Non-Obstructed Unit Feels Like New, Quality Finishes Throughout, Neutral Shades. Floor To Ceiling Windows, Tons Of Natural Light. Island Counter in Kitchen for the Gourmet Chef! Separated Den W/Potential For Home Office. 2 Full Bathrooms Incl. An 4Pc Ensuite In Bedroom. **PICTURE PRIOR TO EXISTING TENANT** You can move in as early as Dec 10, 2025. Come book a viewing today! (id:47351)
Property Details
|
MLS® Number
|
C12461410 |
|
Property Type
|
Single Family |
|
Community Name
|
Flemingdon Park |
|
Features
|
Balcony, Carpet Free |
|
Parking Space Total
|
1 |
Building
|
Bathroom Total
|
2 |
|
Bedrooms Above Ground
|
1 |
|
Bedrooms Below Ground
|
1 |
|
Bedrooms Total
|
2 |
|
Amenities
|
Security/concierge, Exercise Centre, Party Room, Visitor Parking, Storage - Locker |
|
Cooling Type
|
Central Air Conditioning |
|
Exterior Finish
|
Concrete |
|
Heating Fuel
|
Natural Gas |
|
Heating Type
|
Forced Air |
|
Size Interior
|
600 - 699 Ft2 |
|
Type
|
Apartment |
Parking
Land
Rooms
| Level |
Type |
Length |
Width |
Dimensions |
|
Flat |
Foyer |
|
|
Measurements not available |
|
Flat |
Den |
|
|
Measurements not available |
|
Flat |
Kitchen |
|
|
Measurements not available |
|
Flat |
Dining Room |
|
|
Measurements not available |
|
Flat |
Living Room |
|
|
Measurements not available |
|
Flat |
Primary Bedroom |
|
|
Measurements not available |
https://www.realtor.ca/real-estate/28987502/801-6-sonic-way-toronto-flemingdon-park-flemingdon-park
