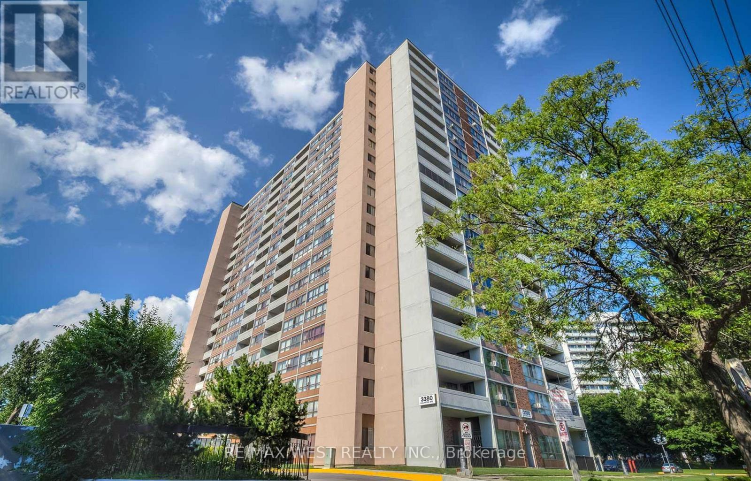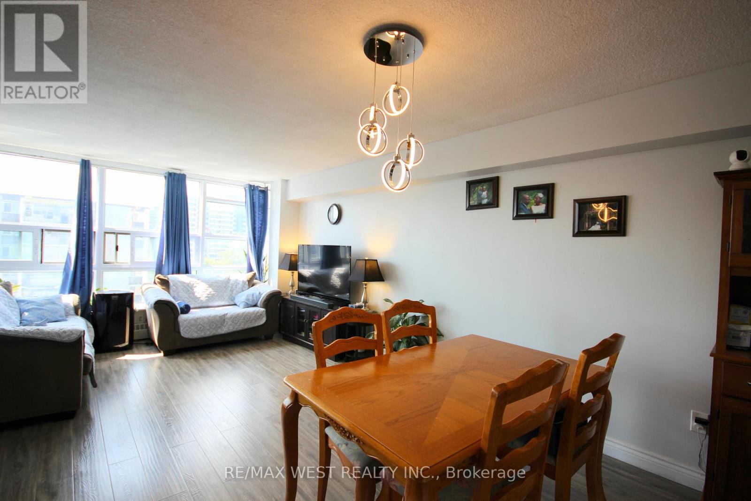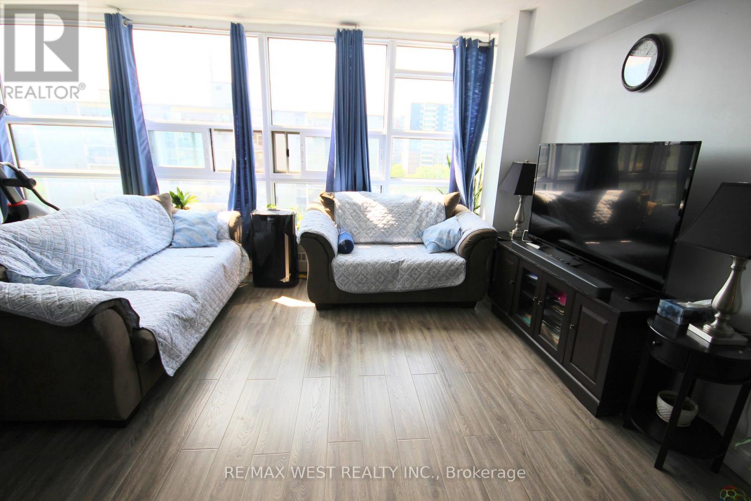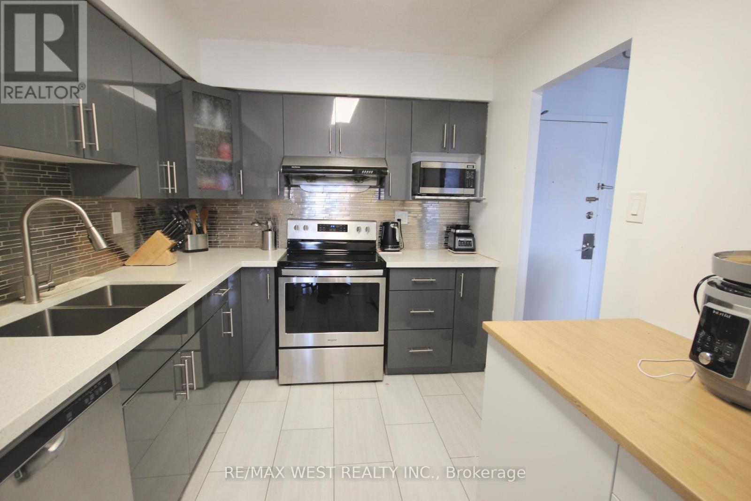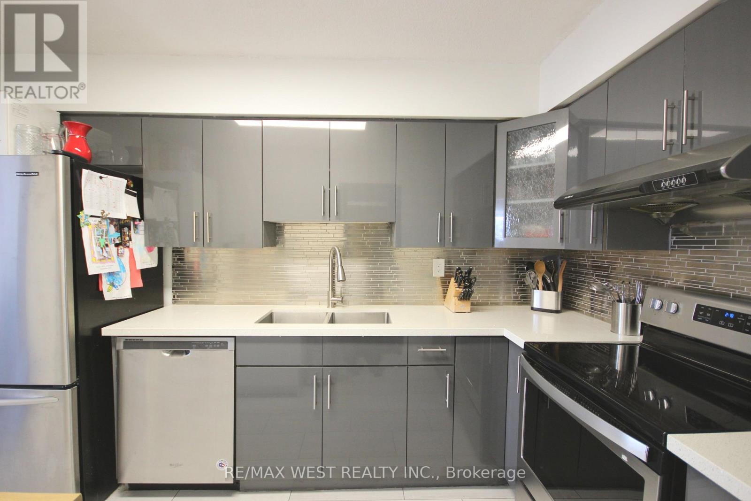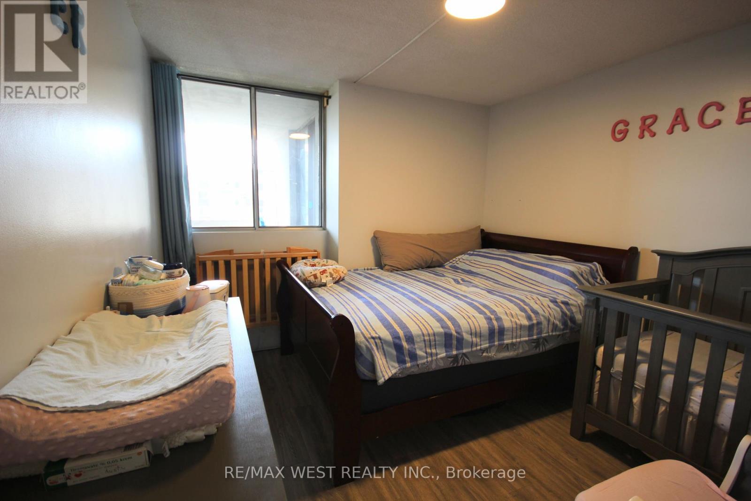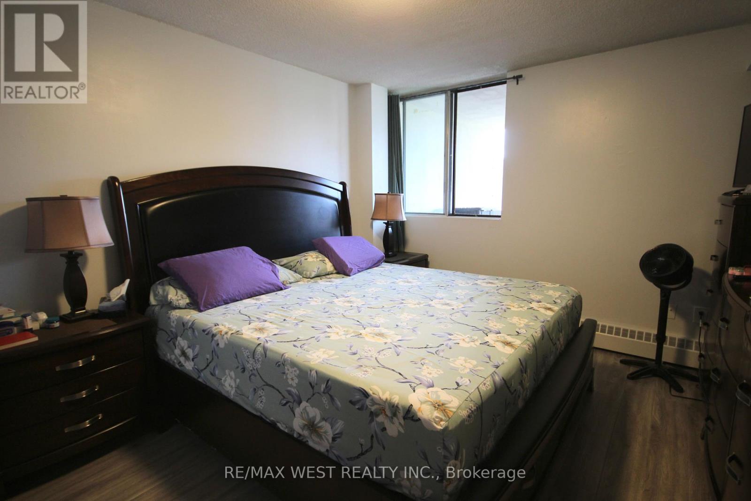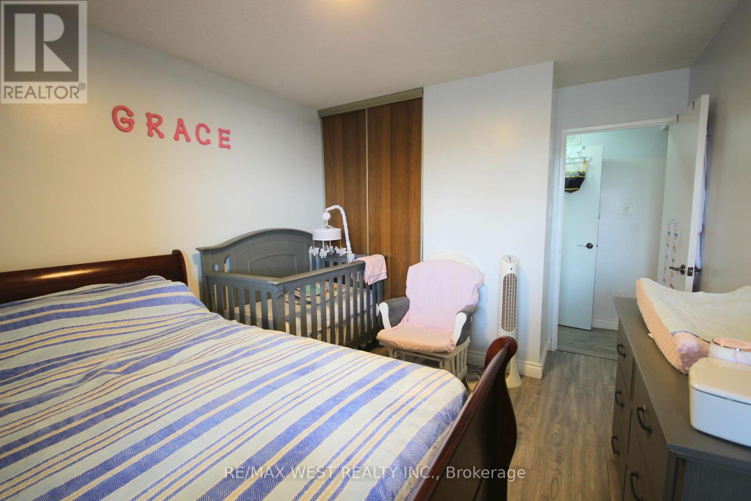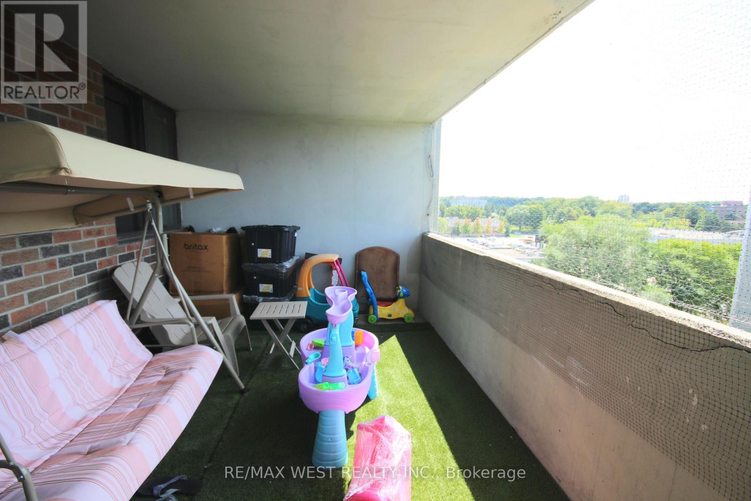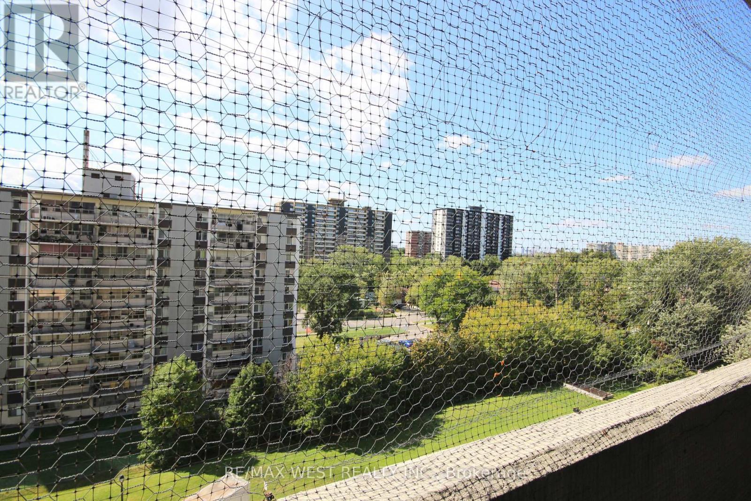801 - 3380 Eglinton Avenue E Toronto, Ontario M1J 3L6
2 Bedroom
2 Bathroom
900 - 999 ft2
Forced Air
$515,000Maintenance, Heat, Common Area Maintenance, Water, Parking
$823.04 Monthly
Maintenance, Heat, Common Area Maintenance, Water, Parking
$823.04 MonthlyStep into this beautifully maintained and thoughtfully upgraded condo, designed with a smart, functional layout that perfectly balances style, space, and comfort. Enjoy the large sun drenched windows filling the home with warmth while offering stunning views and a bright, uplifting atmosphere. The primary bedroom features a two-piece ensuite and large closet. Situated in a prime location, you're just steps from everyday essentials TTC transit and subway access, schools, shopping, dining, and places of worship. This condo truly has it all: modern comfort, unbeatable convenience, and an ideal lifestyle waiting for you. Don't miss your chance to call it home! (id:47351)
Property Details
| MLS® Number | E12392895 |
| Property Type | Single Family |
| Community Name | Scarborough Village |
| Amenities Near By | Hospital, Park, Place Of Worship, Public Transit, Schools |
| Community Features | Pet Restrictions |
| Features | Balcony, Carpet Free |
| Parking Space Total | 1 |
| View Type | City View |
Building
| Bathroom Total | 2 |
| Bedrooms Above Ground | 2 |
| Bedrooms Total | 2 |
| Amenities | Storage - Locker |
| Appliances | Dishwasher, Dryer, Stove, Washer, Refrigerator |
| Exterior Finish | Brick, Concrete |
| Flooring Type | Laminate, Ceramic |
| Foundation Type | Unknown |
| Half Bath Total | 1 |
| Heating Fuel | Natural Gas |
| Heating Type | Forced Air |
| Size Interior | 900 - 999 Ft2 |
| Type | Apartment |
Parking
| No Garage |
Land
| Acreage | No |
| Land Amenities | Hospital, Park, Place Of Worship, Public Transit, Schools |
Rooms
| Level | Type | Length | Width | Dimensions |
|---|---|---|---|---|
| Flat | Living Room | 5.2 m | 3.3 m | 5.2 m x 3.3 m |
| Flat | Dining Room | 3.6 m | 3 m | 3.6 m x 3 m |
| Flat | Kitchen | 3.6 m | 2.5 m | 3.6 m x 2.5 m |
| Flat | Primary Bedroom | 3.3 m | 4.2 m | 3.3 m x 4.2 m |
| Flat | Bedroom 2 | 3.6 m | 3.2 m | 3.6 m x 3.2 m |
