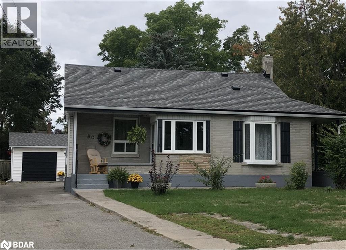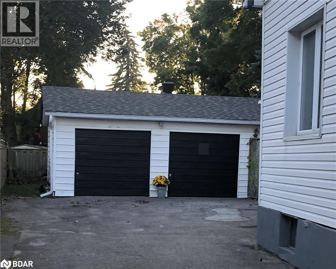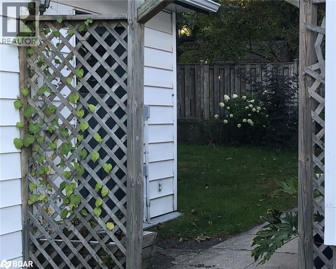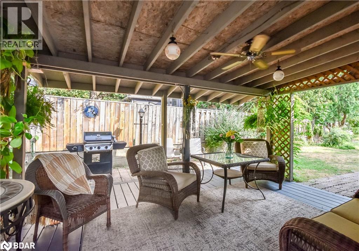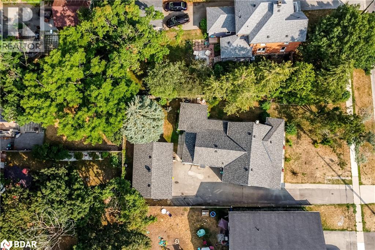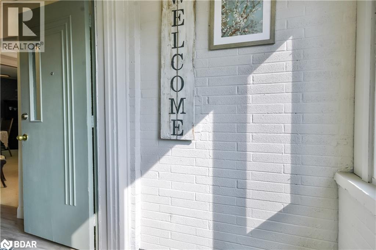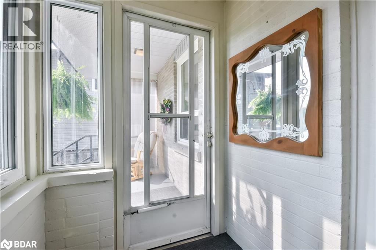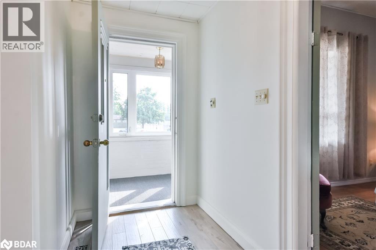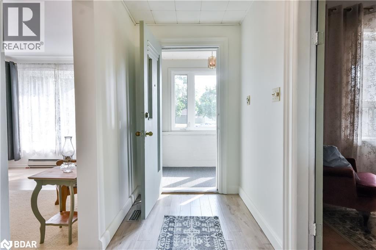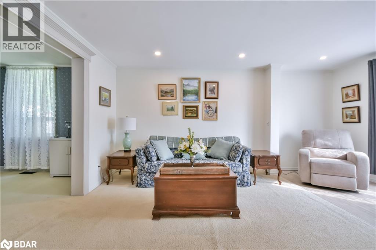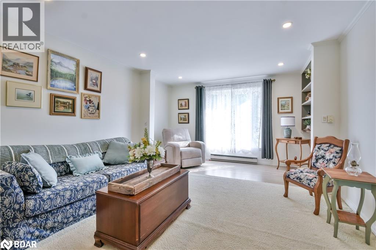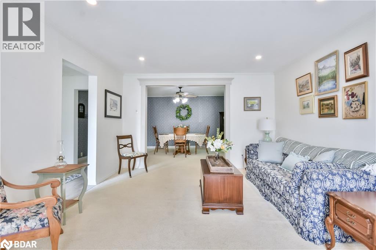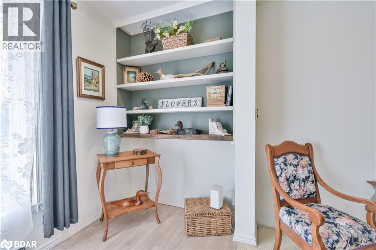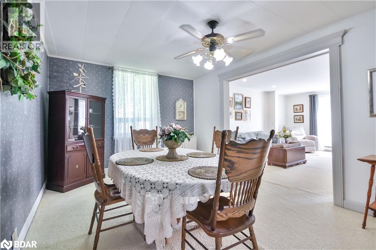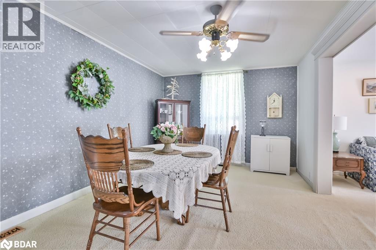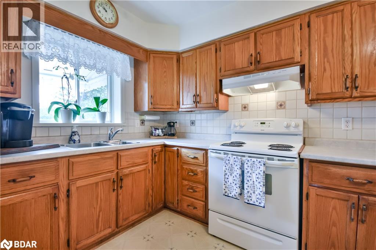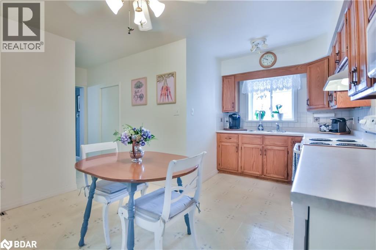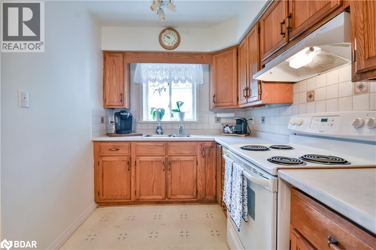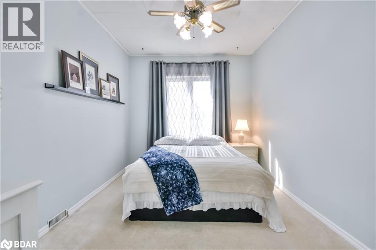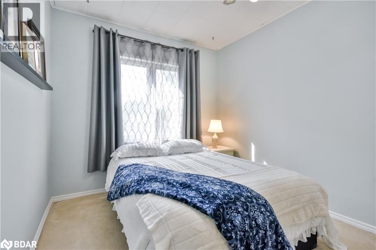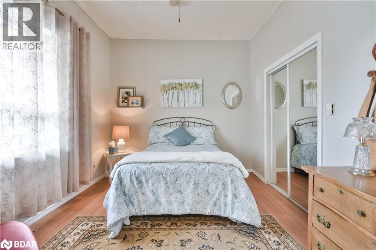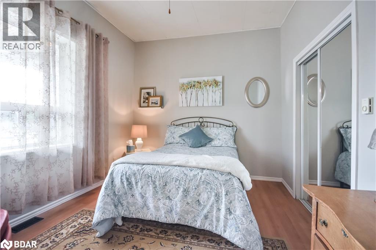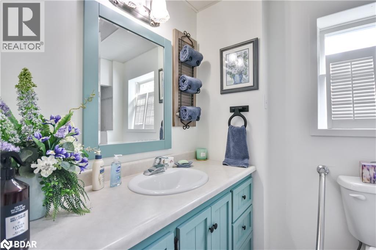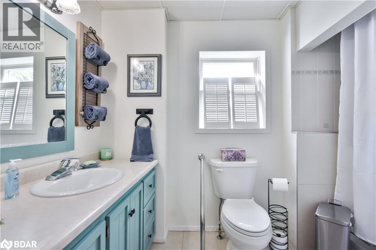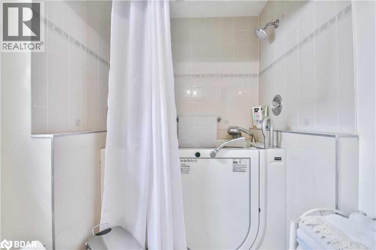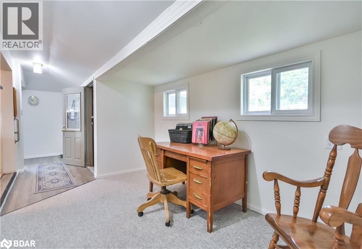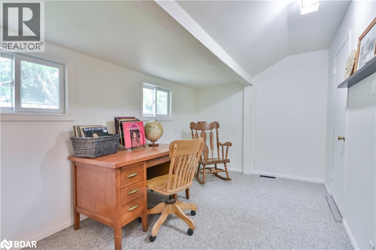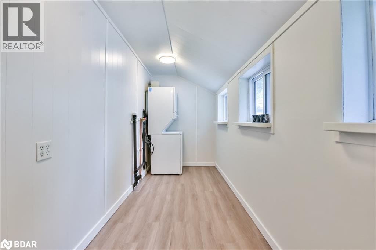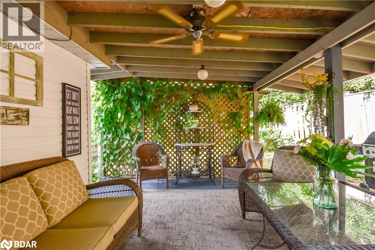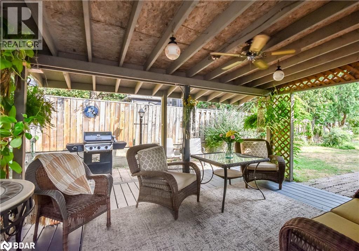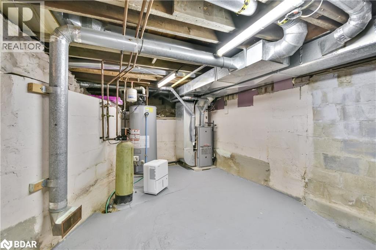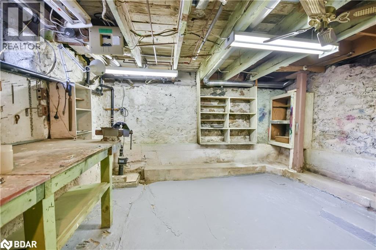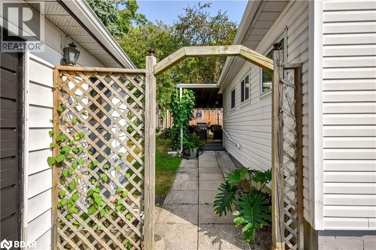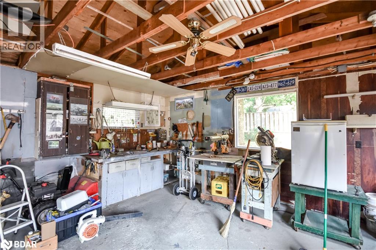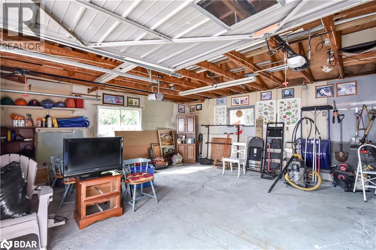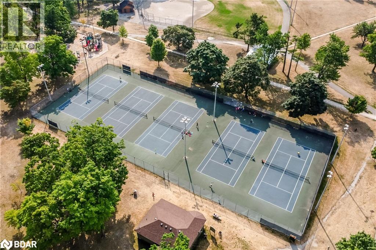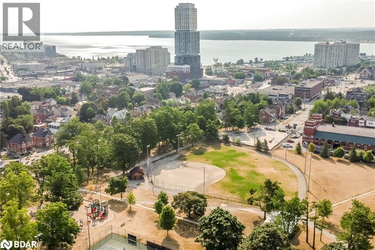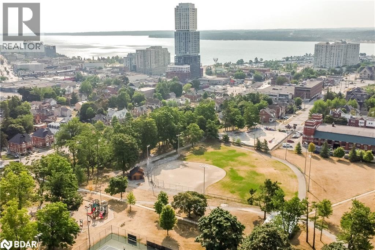2 Bedroom
1 Bathroom
1,500 ft2
Bungalow
Central Air Conditioning
Forced Air
$659,000
Charm & Character in this well kept 1500 sq ft 2 bedroom bungalow on a private well maintained 66' x 132' property. Driveway leads to the rear of the property to a 630 sq ft 2 bay garage equipped with hydro, workbench's and bright windows allowing for many possibilities, woodworking, hobbies, future nanny flat. Private quaint & cozy covered patio to the side of property off kitchen area. Inside boasts high ceilings, spacious living room and separate dining room. 2 bedrooms, office and/or den area, main floor laundry all very functional. Some original hardwood flooring underneath carpeting, bathroom with some newer fixtures and a walk in tub/shower. Shingles were replaced on house & garage in 2025. Great location, short walk to Barrie's waterfront, downtown, library and with Queens park with tennis courts, baseball diamond and play area just across the road. Easy access to malls, shopping and 400 Hwy. Being sold as is (id:47351)
Property Details
|
MLS® Number
|
40757153 |
|
Property Type
|
Single Family |
|
Amenities Near By
|
Park |
|
Parking Space Total
|
6 |
Building
|
Bathroom Total
|
1 |
|
Bedrooms Above Ground
|
2 |
|
Bedrooms Total
|
2 |
|
Appliances
|
Dishwasher, Dryer, Refrigerator, Stove, Washer |
|
Architectural Style
|
Bungalow |
|
Basement Development
|
Unfinished |
|
Basement Type
|
Partial (unfinished) |
|
Construction Style Attachment
|
Detached |
|
Cooling Type
|
Central Air Conditioning |
|
Exterior Finish
|
Other, Vinyl Siding |
|
Heating Fuel
|
Natural Gas |
|
Heating Type
|
Forced Air |
|
Stories Total
|
1 |
|
Size Interior
|
1,500 Ft2 |
|
Type
|
House |
|
Utility Water
|
Municipal Water |
Parking
Land
|
Acreage
|
No |
|
Land Amenities
|
Park |
|
Sewer
|
Municipal Sewage System |
|
Size Depth
|
132 Ft |
|
Size Frontage
|
66 Ft |
|
Size Total Text
|
Under 1/2 Acre |
|
Zoning Description
|
Rm1, Rm2 |
Rooms
| Level |
Type |
Length |
Width |
Dimensions |
|
Main Level |
Laundry Room |
|
|
12'0'' x 4'6'' |
|
Main Level |
Office |
|
|
13'2'' x 8'4'' |
|
Main Level |
4pc Bathroom |
|
|
3' x 3' |
|
Main Level |
Bedroom |
|
|
12'9'' x 9'5'' |
|
Main Level |
Primary Bedroom |
|
|
12'9'' x 10'5'' |
|
Main Level |
Kitchen |
|
|
12'0'' x 12'0'' |
|
Main Level |
Dining Room |
|
|
18'0'' x 11'5'' |
|
Main Level |
Living Room |
|
|
17'0'' x 13'0'' |
https://www.realtor.ca/real-estate/28736908/80-parkside-drive-barrie
