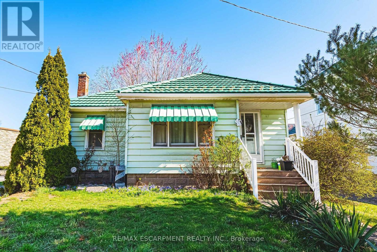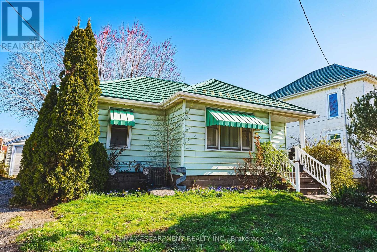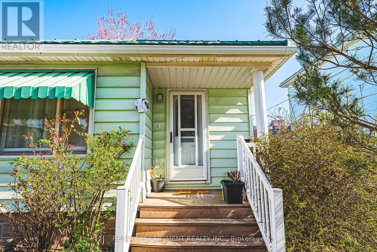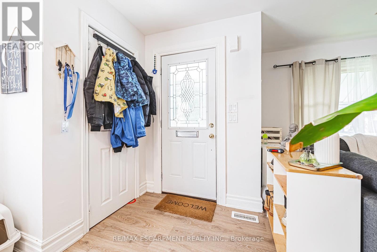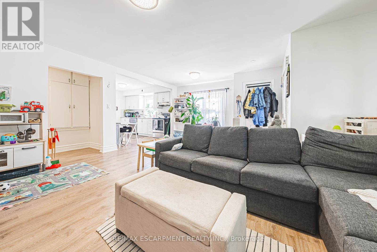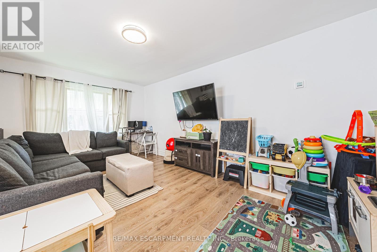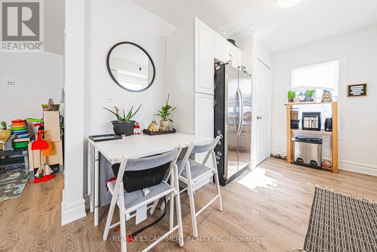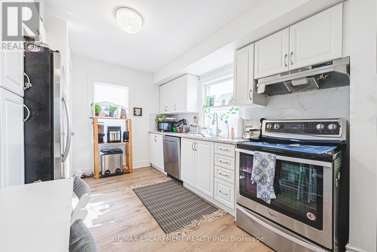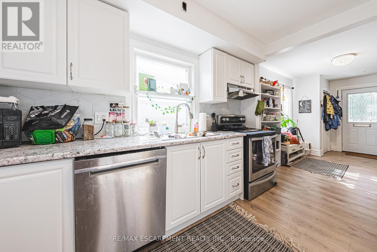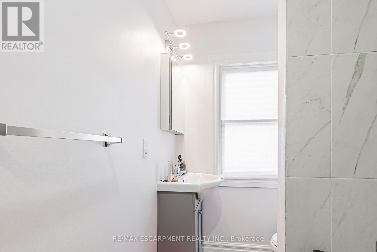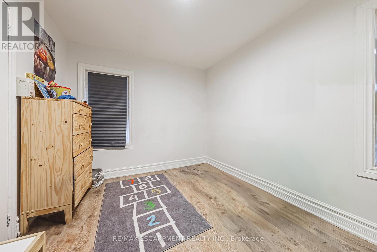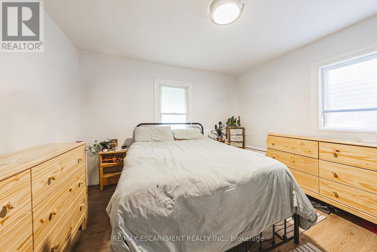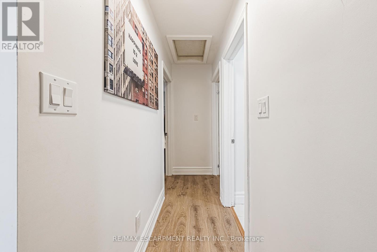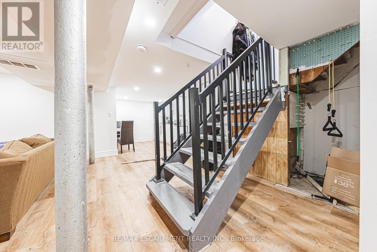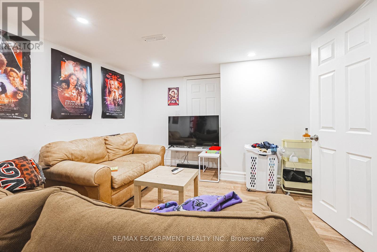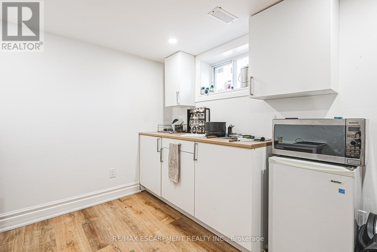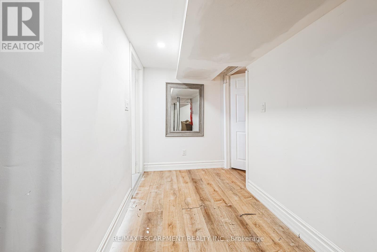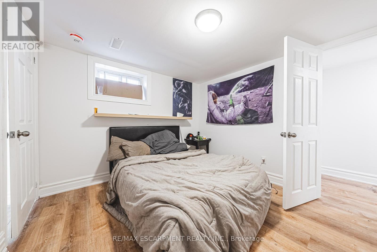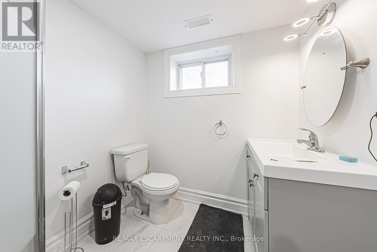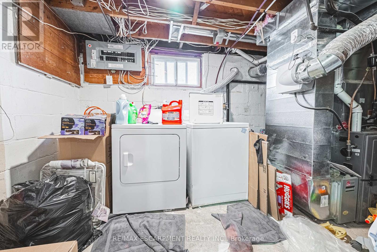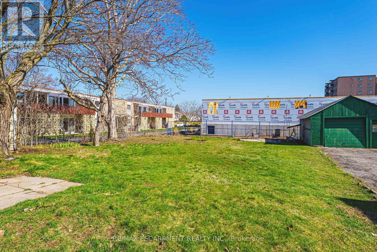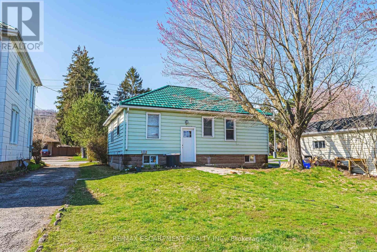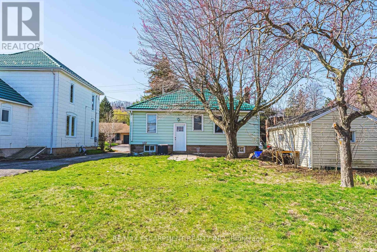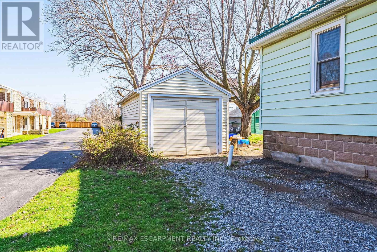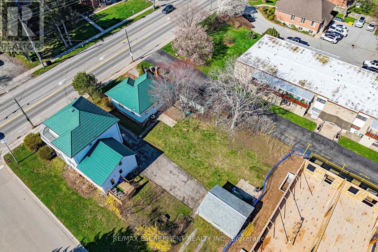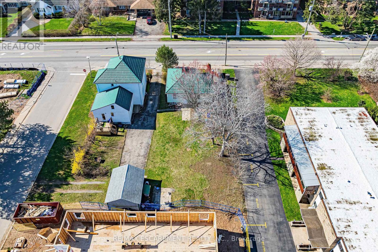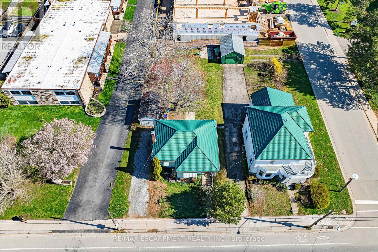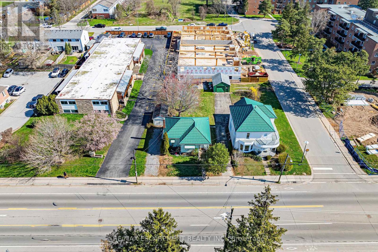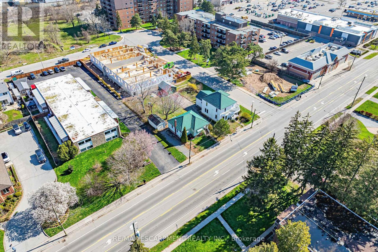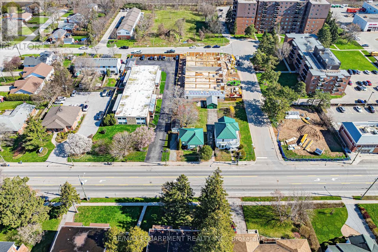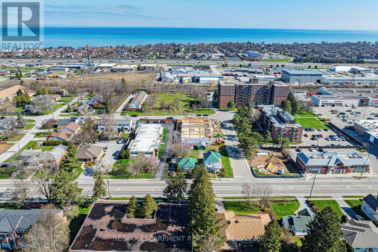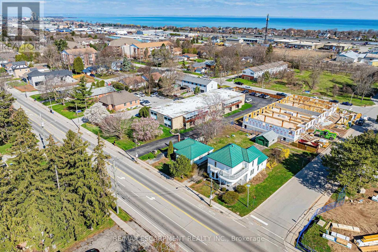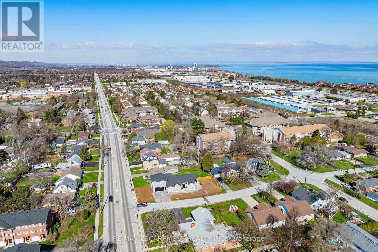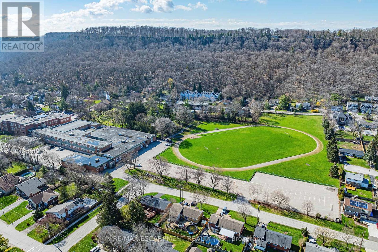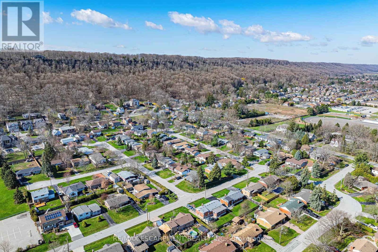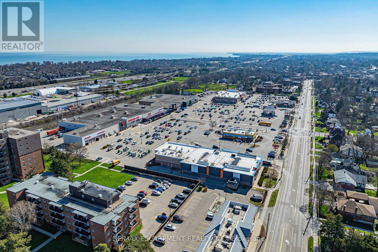3 Bedroom
2 Bathroom
Bungalow
Central Air Conditioning
Forced Air
$849,900
This charming property offers comfortable living with ample space both indoors and outdoors. Situated on a sizeable lot, this 2 bedroom bungalow boasts a cozy living room, dining room, kitchen, & bathroom on the main floor, providing a welcoming atmosphere for daily living & entertaining guests. In the basement, you'll find additional living space, including a convenient kitchenette, a spacious living area perfect for relaxation or recreation, a bathroom, & an extra bedroom. This layout offers the potential for various lifestyle needs, whether accommodating guests, creating a separate living area, or utilizing the space for hobbies and activities. Outside, the property features a generous backyard, offering plenty of room for outdoor enjoyment, gardening, or even potential expansion. The property's proximity to numerous amenities adds to its appeal, providing convenience and accessibility to shopping, dining, recreational facilities, and more (id:47351)
Property Details
|
MLS® Number
|
X8248656 |
|
Property Type
|
Single Family |
|
Amenities Near By
|
Hospital, Park, Place Of Worship, Public Transit |
|
Community Features
|
Community Centre |
|
Parking Space Total
|
3 |
Building
|
Bathroom Total
|
2 |
|
Bedrooms Above Ground
|
2 |
|
Bedrooms Below Ground
|
1 |
|
Bedrooms Total
|
3 |
|
Architectural Style
|
Bungalow |
|
Basement Development
|
Finished |
|
Basement Features
|
Separate Entrance |
|
Basement Type
|
N/a (finished) |
|
Construction Style Attachment
|
Detached |
|
Cooling Type
|
Central Air Conditioning |
|
Exterior Finish
|
Vinyl Siding |
|
Heating Fuel
|
Natural Gas |
|
Heating Type
|
Forced Air |
|
Stories Total
|
1 |
|
Type
|
House |
Parking
Land
|
Acreage
|
No |
|
Land Amenities
|
Hospital, Park, Place Of Worship, Public Transit |
|
Size Irregular
|
50.11 X 135.29 Ft |
|
Size Total Text
|
50.11 X 135.29 Ft |
Rooms
| Level |
Type |
Length |
Width |
Dimensions |
|
Basement |
Bedroom |
3.06 m |
3.08 m |
3.06 m x 3.08 m |
|
Basement |
Living Room |
9.17 m |
6.73 m |
9.17 m x 6.73 m |
|
Basement |
Laundry Room |
1.85 m |
3.68 m |
1.85 m x 3.68 m |
|
Basement |
Bathroom |
2.75 m |
2.16 m |
2.75 m x 2.16 m |
|
Basement |
Kitchen |
5.18 m |
2.75 m |
5.18 m x 2.75 m |
|
Main Level |
Primary Bedroom |
3.38 m |
3.36 m |
3.38 m x 3.36 m |
|
Main Level |
Bedroom 2 |
3.38 m |
2.74 m |
3.38 m x 2.74 m |
|
Main Level |
Bathroom |
1.53 m |
2.44 m |
1.53 m x 2.44 m |
|
Main Level |
Living Room |
3.37 m |
5.2 m |
3.37 m x 5.2 m |
|
Main Level |
Kitchen |
3.37 m |
2.77 m |
3.37 m x 2.77 m |
|
Main Level |
Dining Room |
2.15 m |
3.98 m |
2.15 m x 3.98 m |
https://www.realtor.ca/real-estate/26772046/80-livingston-ave-grimsby
