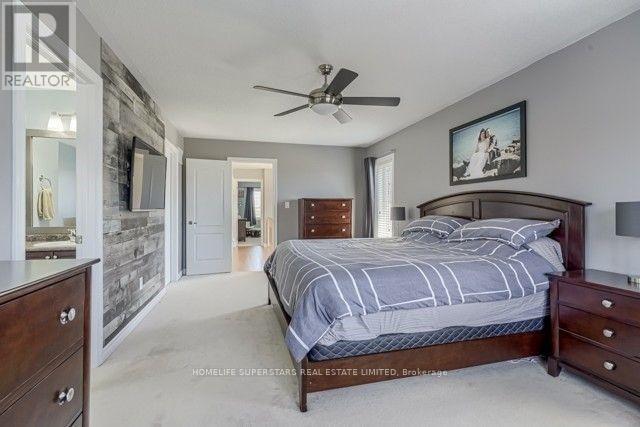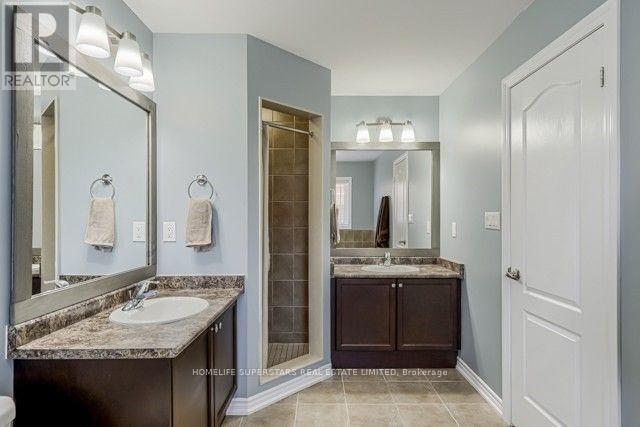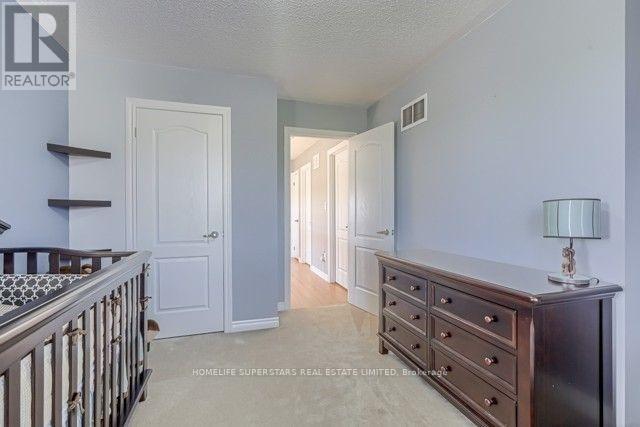3 Bedroom
3 Bathroom
1,500 - 2,000 ft2
Fireplace
Central Air Conditioning
Forced Air
$3,100 Monthly
The Complete Package End Unit Corner Lot Attch At Garage Only (Detached) No Neighbours To Left & Privacy. Concrete Front Porch, Side Walkway To Backyard. Immaculate Interior Loaded W/ Up Grades. Feature Walls, High End Laminate Flrs & Smooth Ceilings T-Out M/F, Fin Garage W/ Epoxy Flr 2 Car Parking. Custom Gourmet Kitch W/ Every Up Grade, Family Rm Lime Stone Fireplace. W/O To Spectacular Backyard W/ Custom 2 Tiered 28X14 Deck, Metal Gazebo, Lights, Steps Down To Lrg Concrete Patio & Grass. King Sz Mstr W/ 5 Pc Spa Like Ensuite, 2 More Queen Sz Bdrms W/ 4 Pc Bath. (id:47351)
Property Details
|
MLS® Number
|
W12110509 |
|
Property Type
|
Single Family |
|
Community Name
|
Northwest Brampton |
|
Parking Space Total
|
2 |
Building
|
Bathroom Total
|
3 |
|
Bedrooms Above Ground
|
3 |
|
Bedrooms Total
|
3 |
|
Age
|
6 To 15 Years |
|
Appliances
|
Dishwasher, Dryer, Stove, Washer, Refrigerator |
|
Construction Style Attachment
|
Attached |
|
Cooling Type
|
Central Air Conditioning |
|
Exterior Finish
|
Brick |
|
Fireplace Present
|
Yes |
|
Flooring Type
|
Laminate, Ceramic, Carpeted |
|
Foundation Type
|
Poured Concrete |
|
Half Bath Total
|
1 |
|
Heating Fuel
|
Natural Gas |
|
Heating Type
|
Forced Air |
|
Stories Total
|
2 |
|
Size Interior
|
1,500 - 2,000 Ft2 |
|
Type
|
Row / Townhouse |
|
Utility Water
|
Municipal Water |
Parking
Land
|
Acreage
|
No |
|
Sewer
|
Sanitary Sewer |
|
Size Depth
|
89 Ft |
|
Size Frontage
|
38 Ft ,1 In |
|
Size Irregular
|
38.1 X 89 Ft |
|
Size Total Text
|
38.1 X 89 Ft |
Rooms
| Level |
Type |
Length |
Width |
Dimensions |
|
Second Level |
Primary Bedroom |
3.53 m |
6.09 m |
3.53 m x 6.09 m |
|
Second Level |
Bedroom 2 |
2.89 m |
3.65 m |
2.89 m x 3.65 m |
|
Second Level |
Bedroom 3 |
2.92 m |
3.16 m |
2.92 m x 3.16 m |
|
Main Level |
Living Room |
3.29 m |
4.11 m |
3.29 m x 4.11 m |
|
Main Level |
Dining Room |
3.29 m |
4.11 m |
3.29 m x 4.11 m |
|
Main Level |
Family Room |
3.29 m |
6.09 m |
3.29 m x 6.09 m |
|
Main Level |
Kitchen |
2.49 m |
3.07 m |
2.49 m x 3.07 m |
|
Main Level |
Eating Area |
2.47 m |
2.47 m |
2.47 m x 2.47 m |
Utilities
|
Cable
|
Installed |
|
Sewer
|
Installed |
https://www.realtor.ca/real-estate/28229887/80-kempenfelt-trail-brampton-northwest-brampton-northwest-brampton
























































