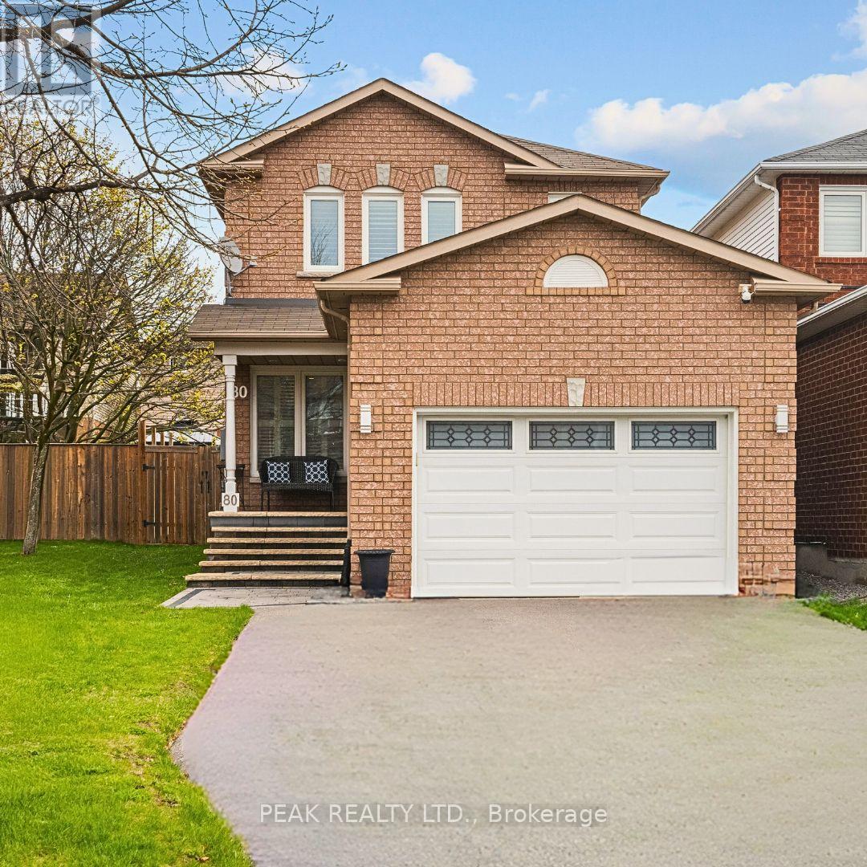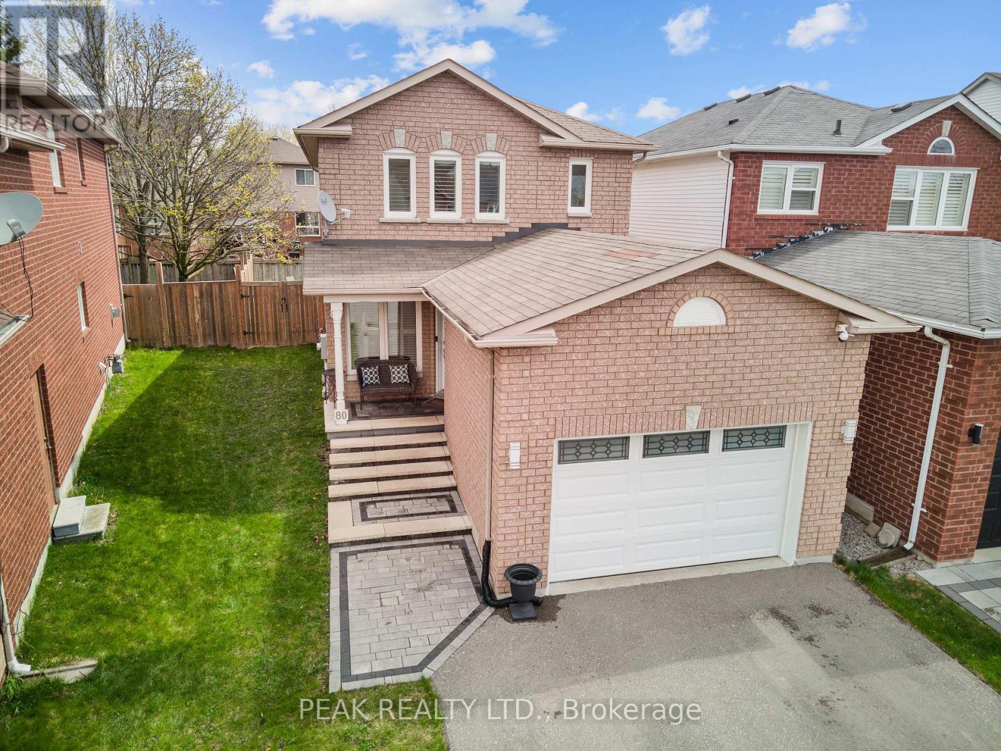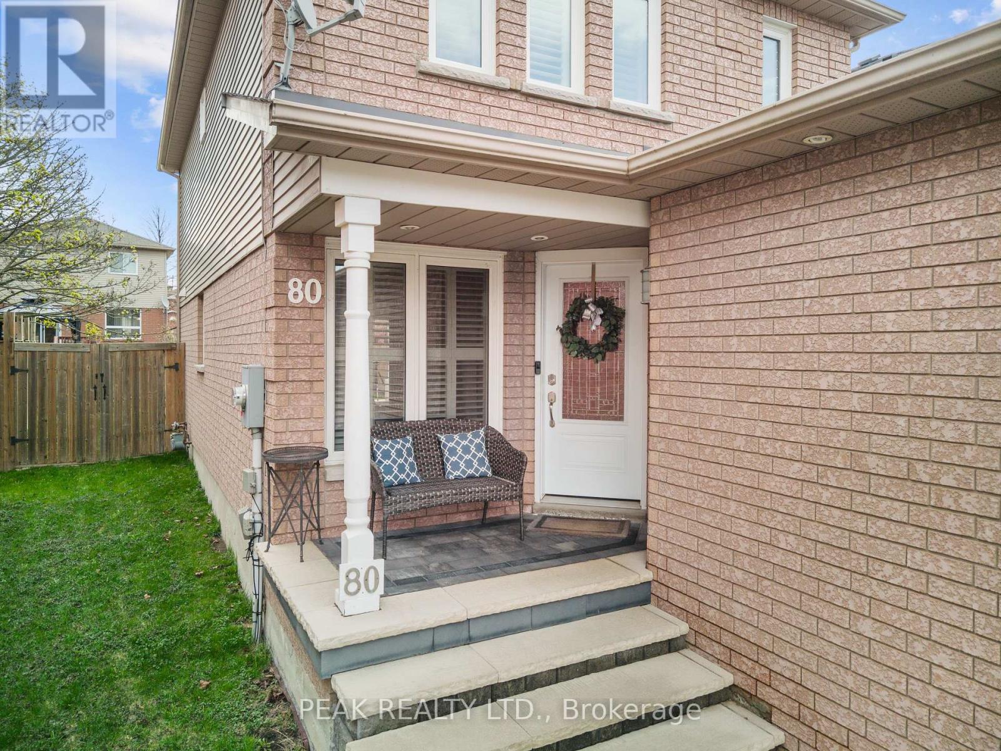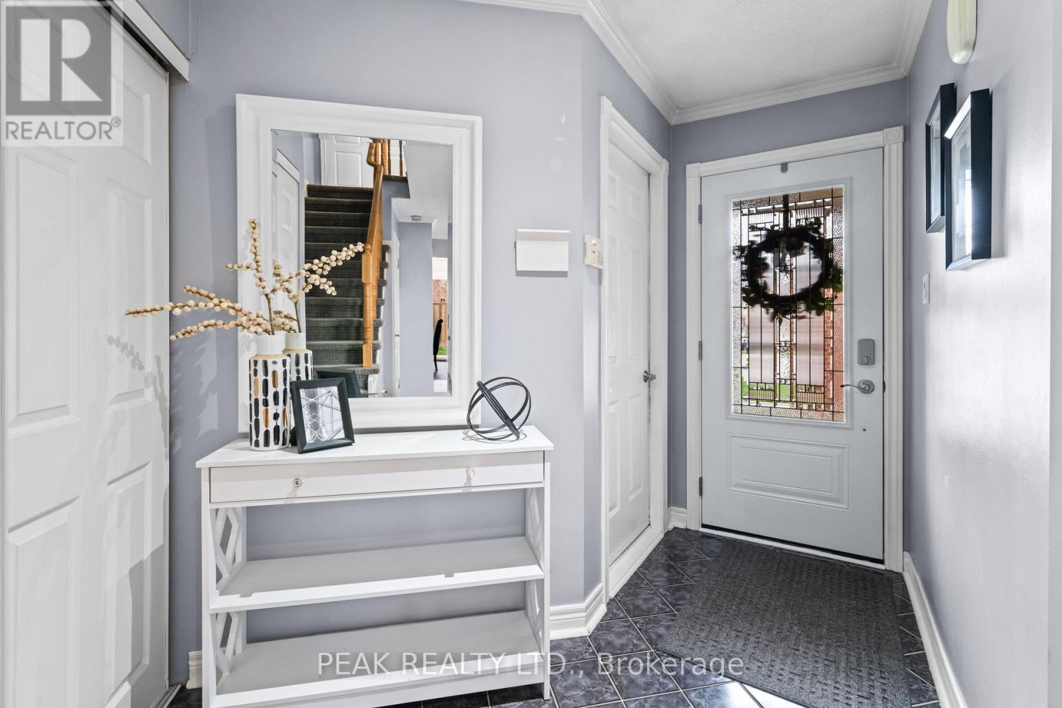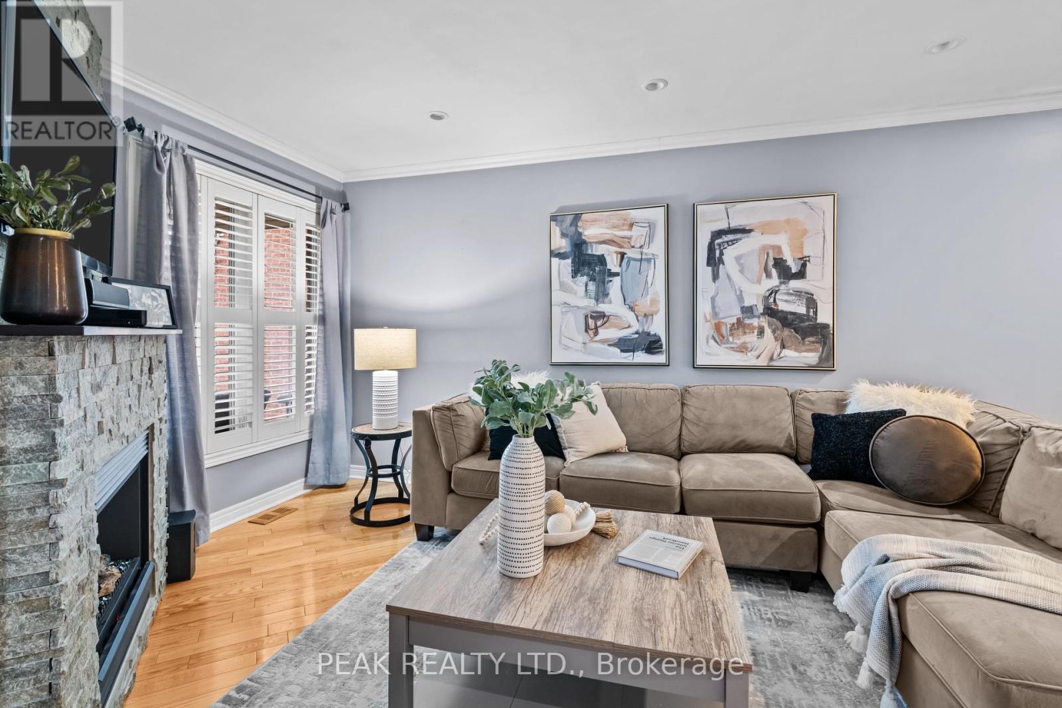4 Bedroom
4 Bathroom
1,100 - 1,500 ft2
Fireplace
Central Air Conditioning
Forced Air
$849,900
Welcome to Your Forever Home - With In-Law Suite Potential! This beautifully maintained 3-bedroom, 4-bathroom detached home offers over 1,700 sq. ft. of upgraded living space in a warm, family-friendly neighbourhood. Step inside to a bright, spacious layout featuring a renovated kitchen with stainless steel appliances, abundant cabinetry, and modern finishes perfect for family meals or entertaining. Upstairs, enjoy 3 generously sized bedrooms with ample closet space and 4 updated bathrooms throughout the home for ultimate convenience.The fully finished basement is a standout feature, offering incredible potential for an in-law suite or multi-generational living. With a bathroom already in place, a bar area equipped with a sink, and plenty of open living space, it's ready to be transformed into a private retreat for extended family or guests. Step outside to a fully fenced backyard - ideal for outdoor gatherings, gardening, or simply unwinding in your own peaceful space. Extras: Stainless steel appliances, renovated kitchen, 4 bathrooms, heated floors in one bathroom, updated flooring, ample storage, fully finished basement, fenced yard. Close to: Great schools, parks, shopping, public transit, and quick access to Hwy 407 & 401 - this home offers comfort, flexibility, and prime location! ** This is a linked property.** (id:47351)
Property Details
|
MLS® Number
|
E12284189 |
|
Property Type
|
Single Family |
|
Community Name
|
Bowmanville |
|
Amenities Near By
|
Park, Schools |
|
Community Features
|
School Bus |
|
Parking Space Total
|
5 |
|
Structure
|
Deck |
Building
|
Bathroom Total
|
4 |
|
Bedrooms Above Ground
|
3 |
|
Bedrooms Below Ground
|
1 |
|
Bedrooms Total
|
4 |
|
Amenities
|
Fireplace(s) |
|
Appliances
|
Garage Door Opener Remote(s), Dishwasher, Dryer, Stove, Washer, Refrigerator |
|
Basement Development
|
Finished |
|
Basement Type
|
N/a (finished) |
|
Construction Style Attachment
|
Detached |
|
Cooling Type
|
Central Air Conditioning |
|
Exterior Finish
|
Brick |
|
Fireplace Present
|
Yes |
|
Fireplace Total
|
1 |
|
Flooring Type
|
Laminate |
|
Foundation Type
|
Unknown |
|
Half Bath Total
|
2 |
|
Heating Fuel
|
Natural Gas |
|
Heating Type
|
Forced Air |
|
Stories Total
|
2 |
|
Size Interior
|
1,100 - 1,500 Ft2 |
|
Type
|
House |
|
Utility Water
|
Municipal Water |
Parking
Land
|
Acreage
|
No |
|
Fence Type
|
Fully Fenced, Fenced Yard |
|
Land Amenities
|
Park, Schools |
|
Sewer
|
Sanitary Sewer |
|
Size Depth
|
108 Ft |
|
Size Frontage
|
28 Ft ,1 In |
|
Size Irregular
|
28.1 X 108 Ft |
|
Size Total Text
|
28.1 X 108 Ft |
Rooms
| Level |
Type |
Length |
Width |
Dimensions |
|
Lower Level |
Recreational, Games Room |
8.15 m |
4.74 m |
8.15 m x 4.74 m |
|
Main Level |
Living Room |
4.36 m |
3.16 m |
4.36 m x 3.16 m |
|
Main Level |
Dining Room |
2.56 m |
3.16 m |
2.56 m x 3.16 m |
|
Main Level |
Kitchen |
3.2 m |
3.18 m |
3.2 m x 3.18 m |
|
Main Level |
Dining Room |
3.39 m |
2.45 m |
3.39 m x 2.45 m |
|
Upper Level |
Bedroom |
3.7 m |
4.05 m |
3.7 m x 4.05 m |
|
Upper Level |
Bedroom 2 |
2.68 m |
2.66 m |
2.68 m x 2.66 m |
|
Upper Level |
Bedroom 3 |
3.7 m |
2.87 m |
3.7 m x 2.87 m |
https://www.realtor.ca/real-estate/28603795/80-fry-crescent-clarington-bowmanville-bowmanville
