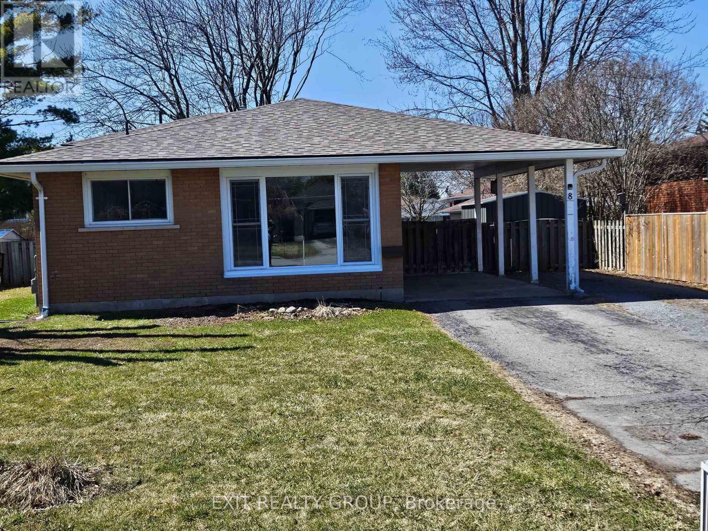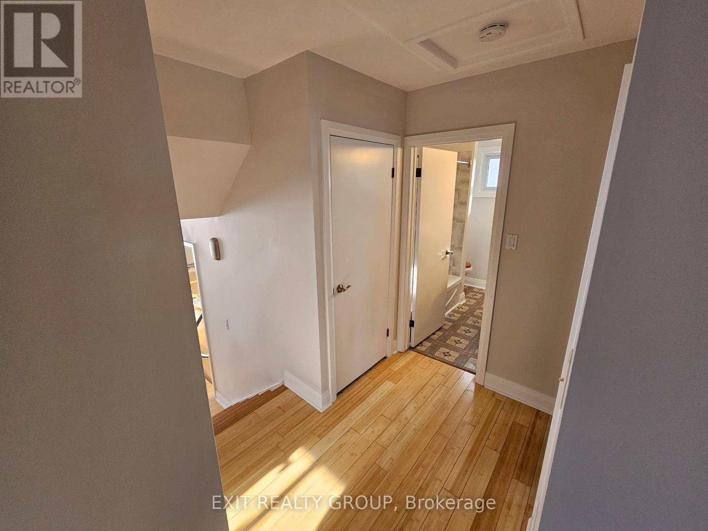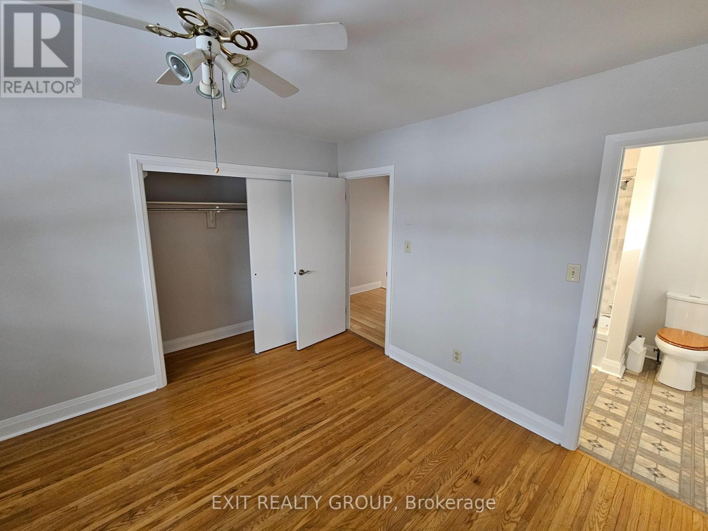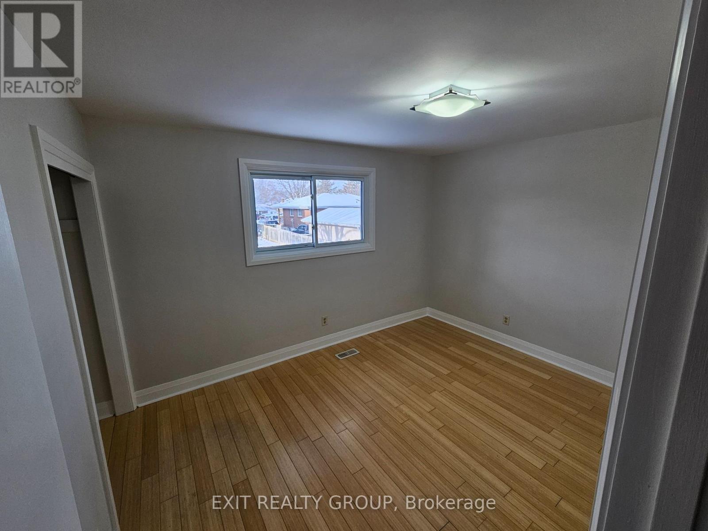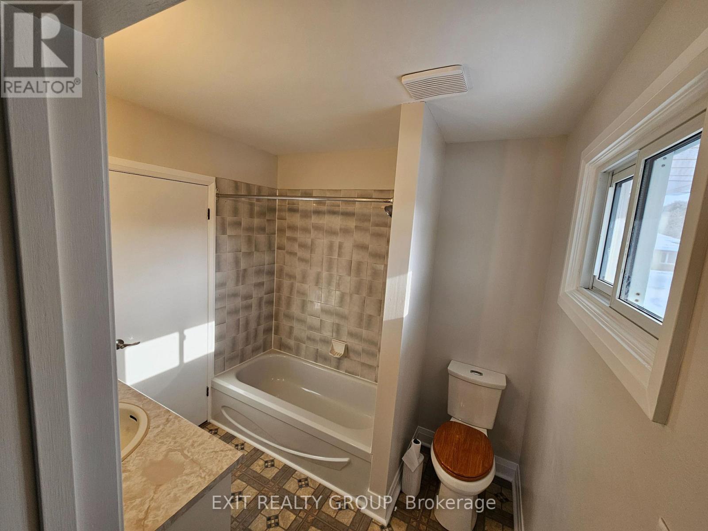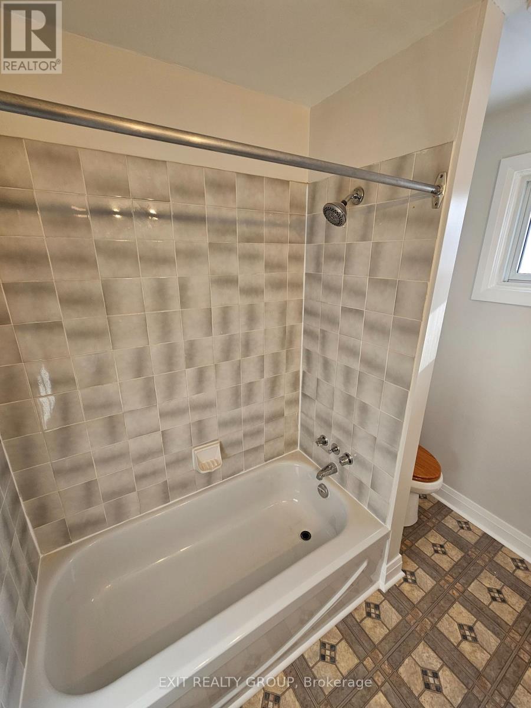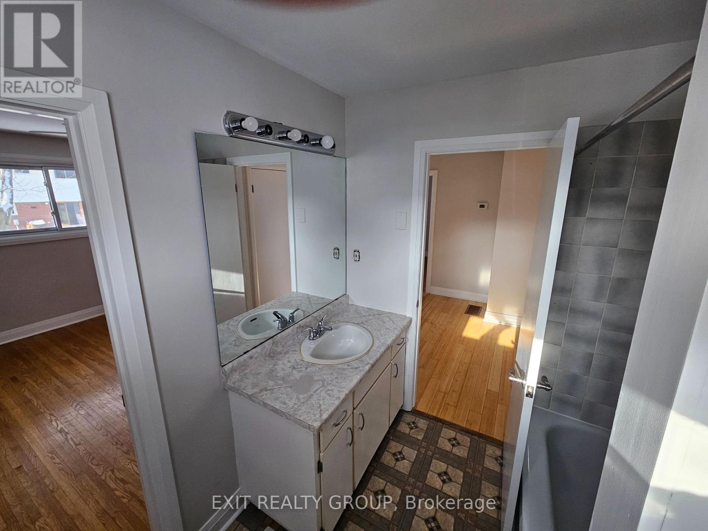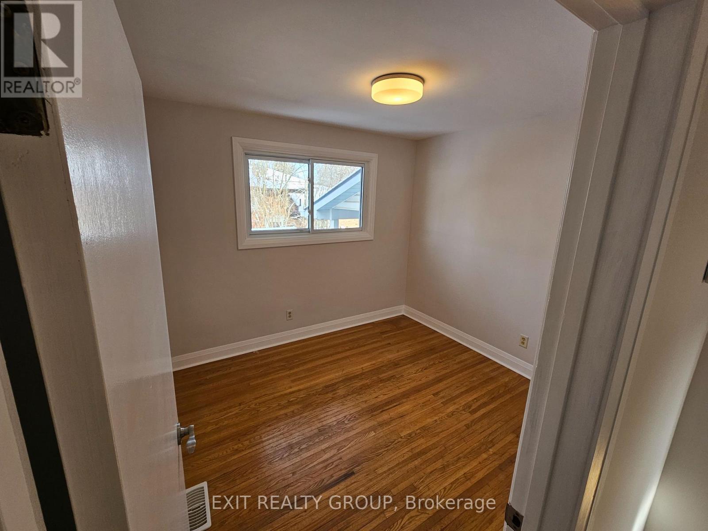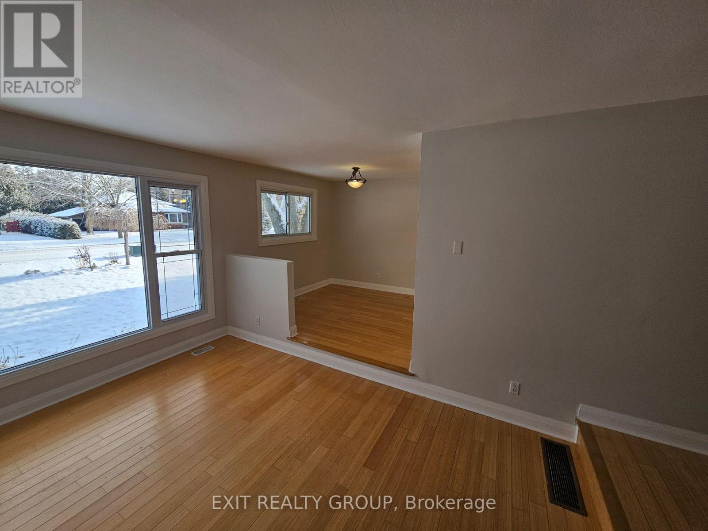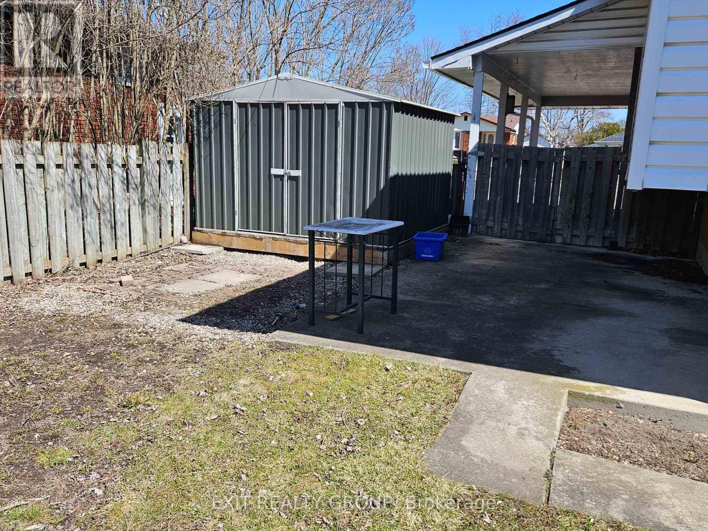3 Bedroom
2 Bathroom
1,100 - 1,500 ft2
Fireplace
Central Air Conditioning
Forced Air
$505,000
Upgraded New Listing - 3 Bedroom, 2 Bathroom home with an IN-LAW SUITE in the Lower Level and a walk-up separate entrance. Located in the wonderful area of West Park Village, this home offers a quiet setting with convenient access to shopping, restaurants and entertainment venues. (id:47351)
Property Details
|
MLS® Number
|
X11952251 |
|
Property Type
|
Single Family |
|
Community Name
|
Belleville Ward |
|
Amenities Near By
|
Public Transit |
|
Equipment Type
|
Water Heater |
|
Features
|
In-law Suite |
|
Parking Space Total
|
5 |
|
Rental Equipment Type
|
Water Heater |
|
Structure
|
Patio(s), Shed |
Building
|
Bathroom Total
|
2 |
|
Bedrooms Above Ground
|
3 |
|
Bedrooms Total
|
3 |
|
Age
|
51 To 99 Years |
|
Appliances
|
Water Heater, Dryer, Two Stoves, Washer, Two Refrigerators |
|
Basement Development
|
Partially Finished |
|
Basement Features
|
Walk-up |
|
Basement Type
|
N/a (partially Finished) |
|
Construction Style Attachment
|
Detached |
|
Construction Style Split Level
|
Backsplit |
|
Cooling Type
|
Central Air Conditioning |
|
Exterior Finish
|
Brick, Vinyl Siding |
|
Fireplace Present
|
Yes |
|
Fireplace Total
|
1 |
|
Fireplace Type
|
Woodstove |
|
Foundation Type
|
Block |
|
Heating Fuel
|
Natural Gas |
|
Heating Type
|
Forced Air |
|
Size Interior
|
1,100 - 1,500 Ft2 |
|
Type
|
House |
|
Utility Water
|
Municipal Water |
Parking
Land
|
Acreage
|
No |
|
Fence Type
|
Fenced Yard |
|
Land Amenities
|
Public Transit |
|
Sewer
|
Sanitary Sewer |
|
Size Depth
|
109 Ft ,1 In |
|
Size Frontage
|
59 Ft ,4 In |
|
Size Irregular
|
59.4 X 109.1 Ft ; None |
|
Size Total Text
|
59.4 X 109.1 Ft ; None|under 1/2 Acre |
|
Zoning Description
|
R2 |
Rooms
| Level |
Type |
Length |
Width |
Dimensions |
|
Lower Level |
Foyer |
2.44 m |
1.07 m |
2.44 m x 1.07 m |
|
Lower Level |
Den |
5.18 m |
3.32 m |
5.18 m x 3.32 m |
|
Lower Level |
Kitchen |
3.66 m |
1.88 m |
3.66 m x 1.88 m |
|
Lower Level |
Bathroom |
2.72 m |
1.86 m |
2.72 m x 1.86 m |
|
Main Level |
Living Room |
7.47 m |
3.44 m |
7.47 m x 3.44 m |
|
Main Level |
Dining Room |
2.99 m |
2.86 m |
2.99 m x 2.86 m |
|
Main Level |
Kitchen |
2.98 m |
4.48 m |
2.98 m x 4.48 m |
|
Upper Level |
Bathroom |
2.35 m |
2.13 m |
2.35 m x 2.13 m |
|
Upper Level |
Bedroom |
3.84 m |
3.41 m |
3.84 m x 3.41 m |
|
Upper Level |
Bedroom 2 |
3.78 m |
3.01 m |
3.78 m x 3.01 m |
|
Upper Level |
Bedroom 3 |
3.05 m |
2.74 m |
3.05 m x 2.74 m |
Utilities
|
Cable
|
Available |
|
Electricity
|
Installed |
|
Sewer
|
Installed |
https://www.realtor.ca/real-estate/27869198/8-village-drive-belleville-belleville-ward-belleville-ward
