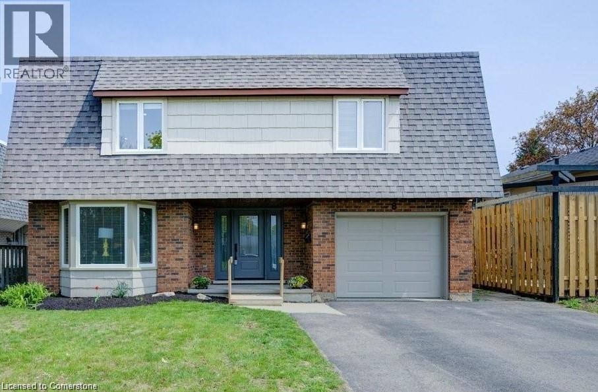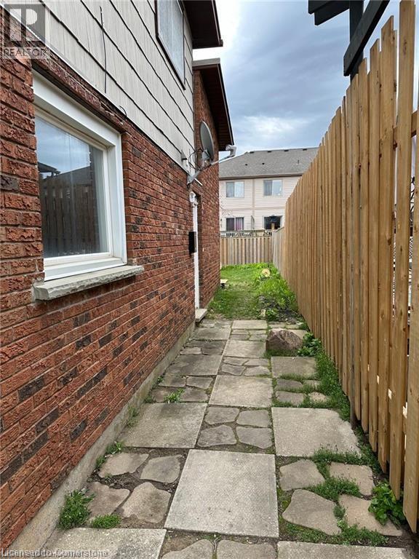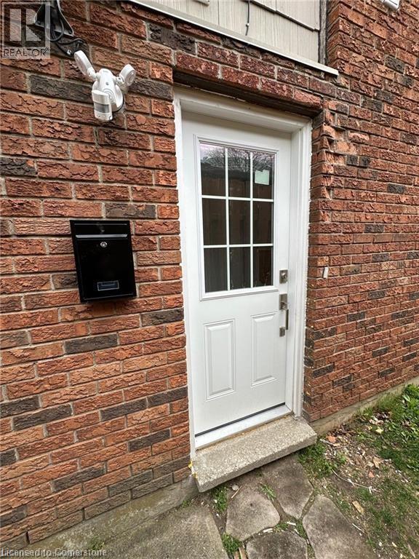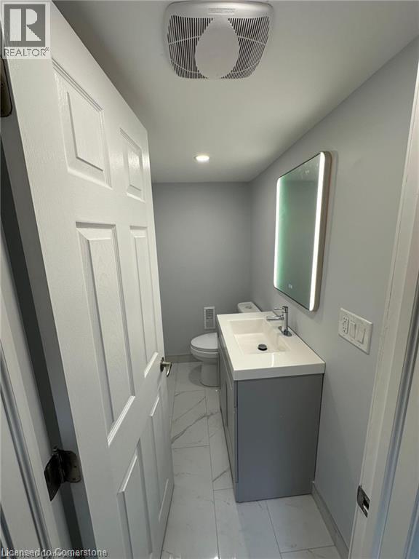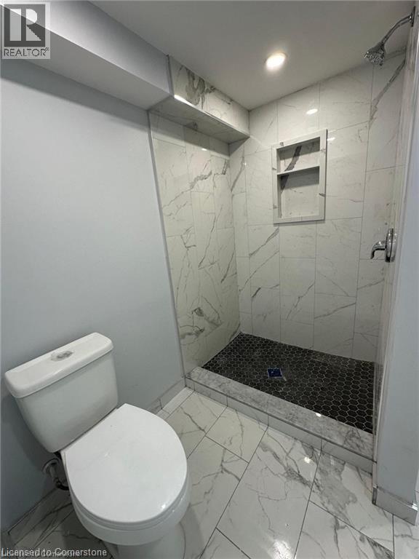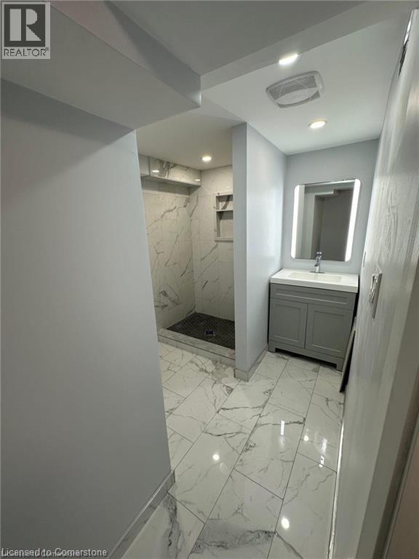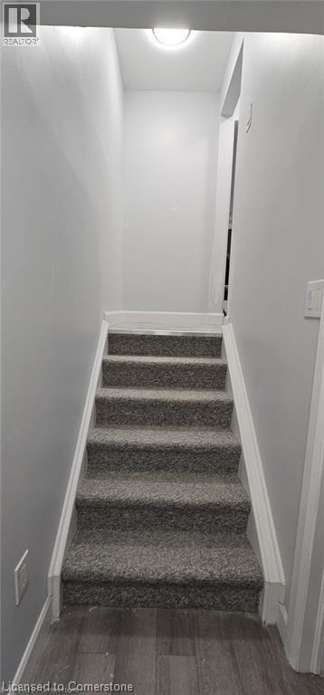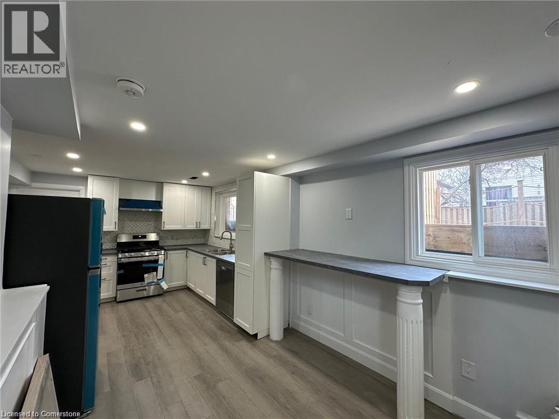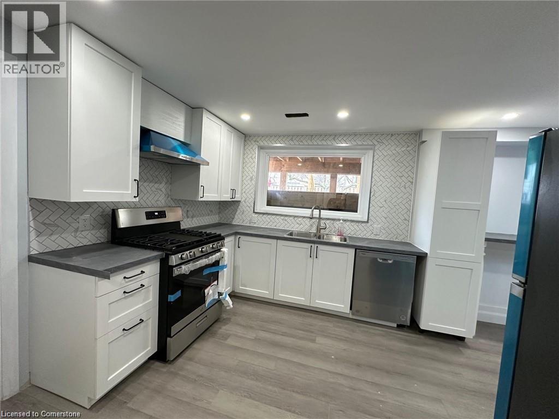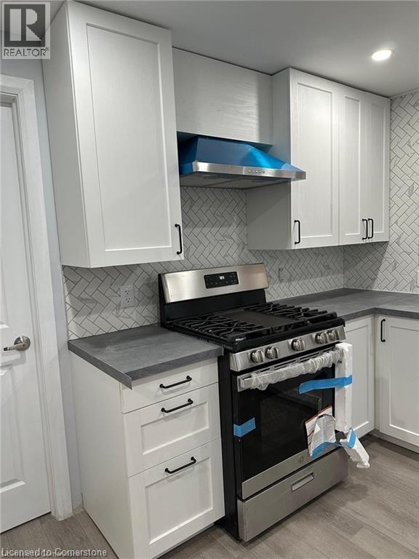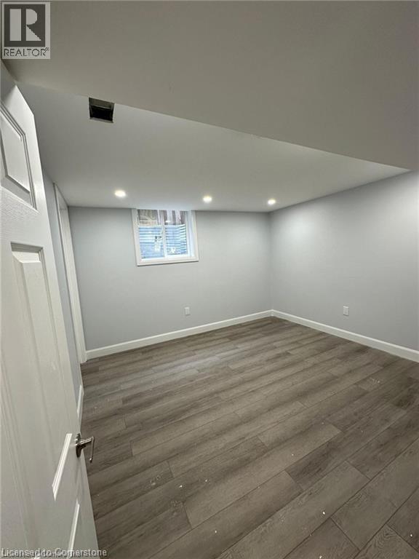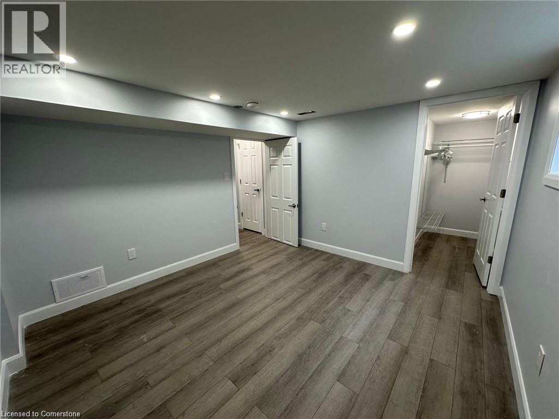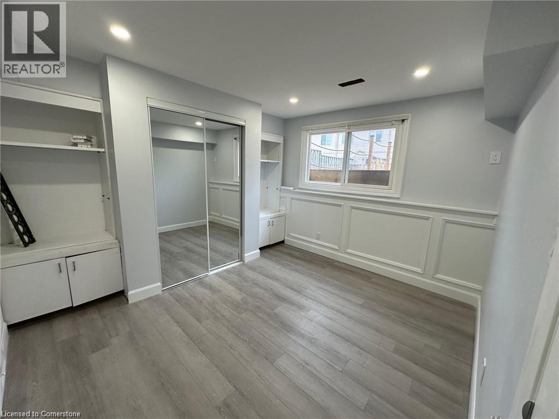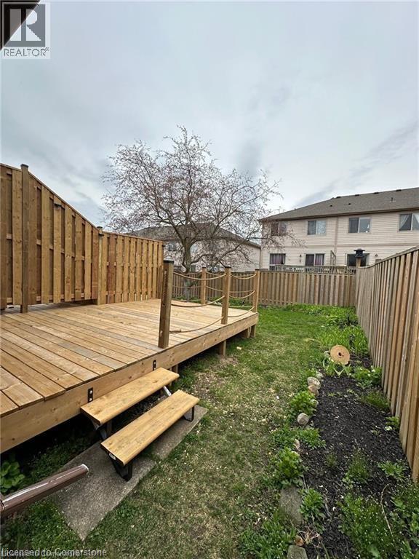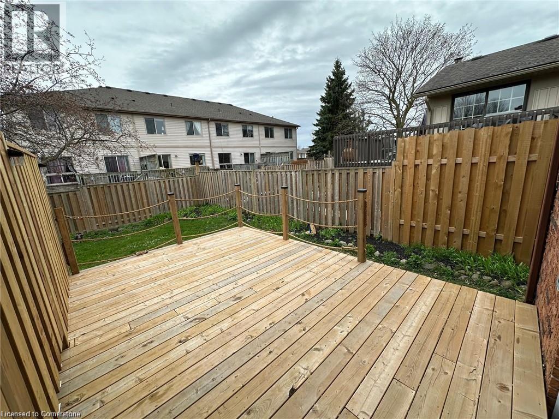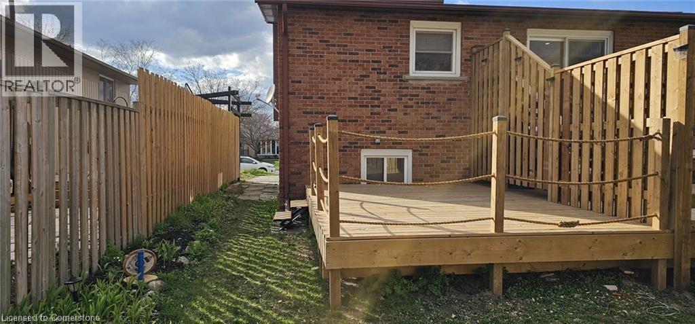2 Bedroom
2 Bathroom
922 ft2
Central Air Conditioning
Forced Air
$1,750 Monthly
Modern 2-Bedroom Basement for Lease in Kitchener! Welcome to 8 Roseneath Crescent, Unit B — a bright and stylish 2-bedroom, 1-bathroom basement apartment featuring a sleek kitchen with stainless steel appliances and a spacious open layout. Perfect for small families, professionals, or students! Nestled in a family-friendly neighborhood, this home is close to everything: Top-rated schools within minutes. Shopping centers, grocery stores, and restaurants nearby. Community parks and green spaces within walking distance. Public transit and major routes for easy commuting. Enjoy comfort and convenience in this well-maintained property with a private entrance and plenty of natural light. A rare opportunity to lease a modern basement in a prime Kitchener location!! (id:47351)
Property Details
|
MLS® Number
|
40761053 |
|
Property Type
|
Single Family |
|
Amenities Near By
|
Hospital, Park, Place Of Worship, Playground, Public Transit, Schools, Shopping |
|
Community Features
|
Quiet Area |
|
Features
|
Conservation/green Belt, Paved Driveway |
|
Parking Space Total
|
2 |
Building
|
Bathroom Total
|
2 |
|
Bedrooms Below Ground
|
2 |
|
Bedrooms Total
|
2 |
|
Appliances
|
Dishwasher, Dryer, Refrigerator, Water Softener, Washer, Gas Stove(s) |
|
Basement Development
|
Finished |
|
Basement Type
|
Full (finished) |
|
Construction Style Attachment
|
Detached |
|
Cooling Type
|
Central Air Conditioning |
|
Exterior Finish
|
Brick, Other |
|
Foundation Type
|
Poured Concrete |
|
Half Bath Total
|
1 |
|
Heating Fuel
|
Natural Gas |
|
Heating Type
|
Forced Air |
|
Size Interior
|
922 Ft2 |
|
Type
|
House |
|
Utility Water
|
Municipal Water |
Land
|
Access Type
|
Highway Access |
|
Acreage
|
No |
|
Land Amenities
|
Hospital, Park, Place Of Worship, Playground, Public Transit, Schools, Shopping |
|
Sewer
|
Municipal Sewage System |
|
Size Depth
|
105 Ft |
|
Size Frontage
|
50 Ft |
|
Size Total Text
|
Under 1/2 Acre |
|
Zoning Description
|
R2a |
Rooms
| Level |
Type |
Length |
Width |
Dimensions |
|
Basement |
Utility Room |
|
|
Measurements not available |
|
Basement |
Laundry Room |
|
|
Measurements not available |
|
Basement |
3pc Bathroom |
|
|
Measurements not available |
|
Basement |
Primary Bedroom |
|
|
12'6'' x 11'3'' |
|
Lower Level |
Kitchen |
|
|
11'5'' x 10'7'' |
|
Lower Level |
Living Room/dining Room |
|
|
11'4'' x 9'2'' |
|
Lower Level |
Bedroom |
|
|
11'5'' x 10'0'' |
|
Main Level |
2pc Bathroom |
|
|
Measurements not available |
https://www.realtor.ca/real-estate/28743085/8-roseneath-crescent-unit-b-kitchener
