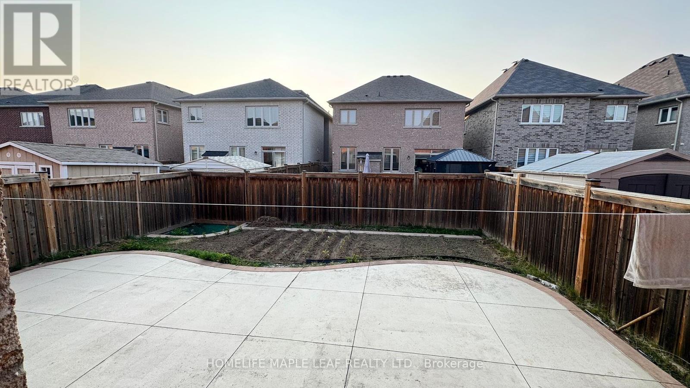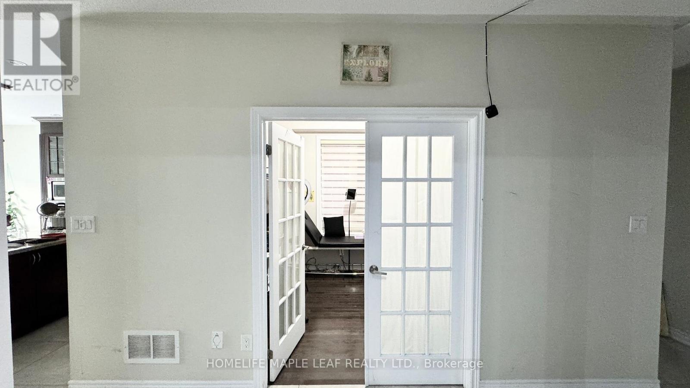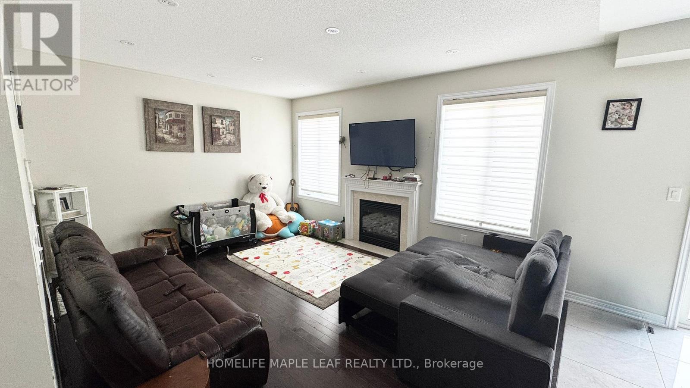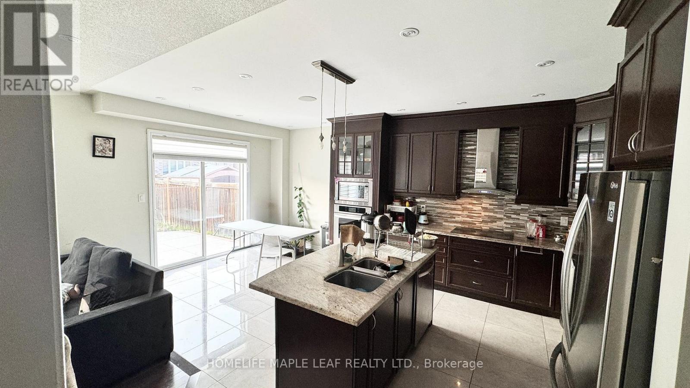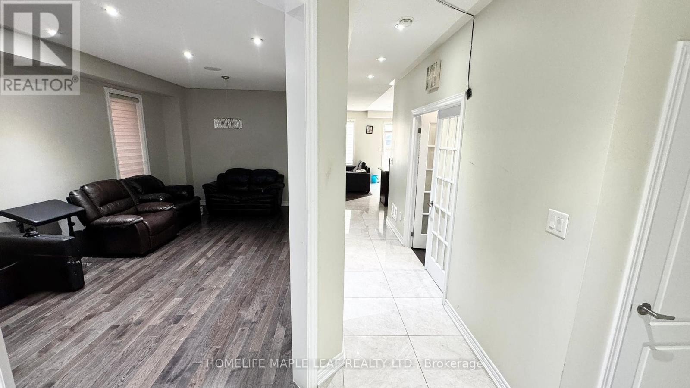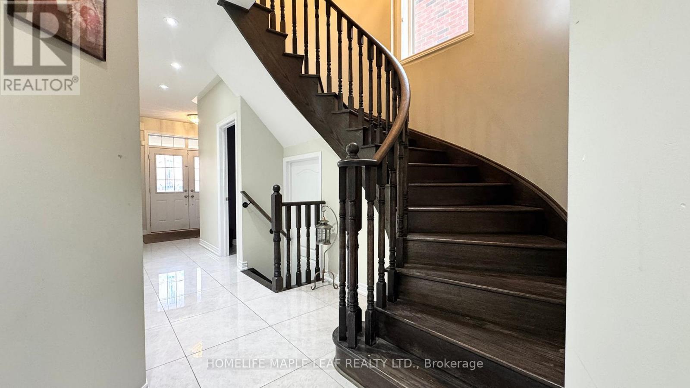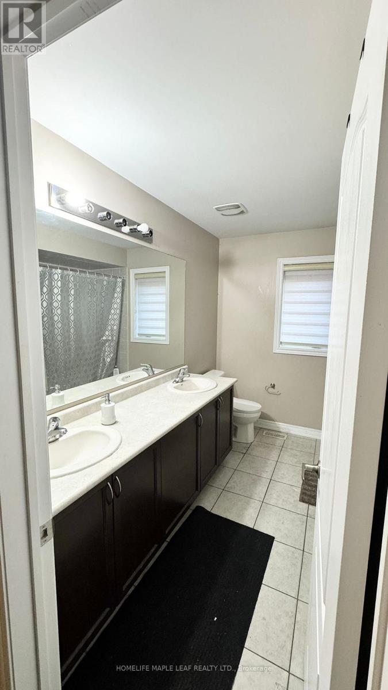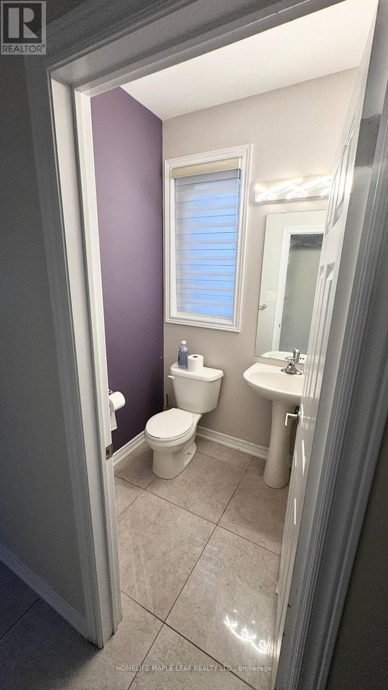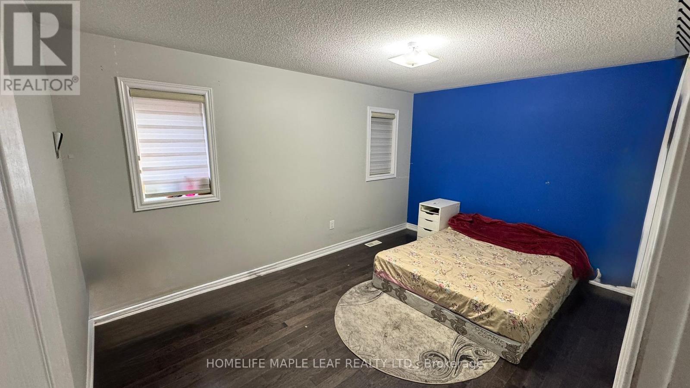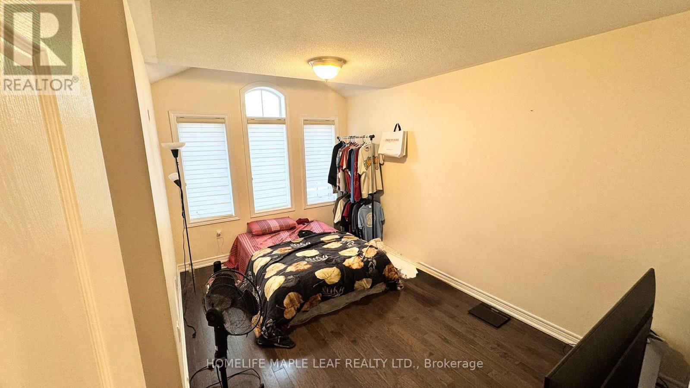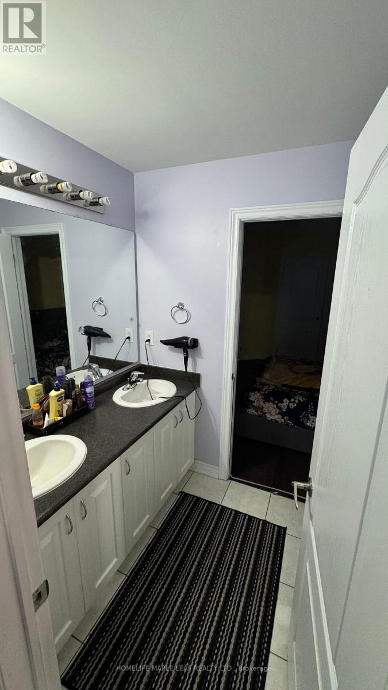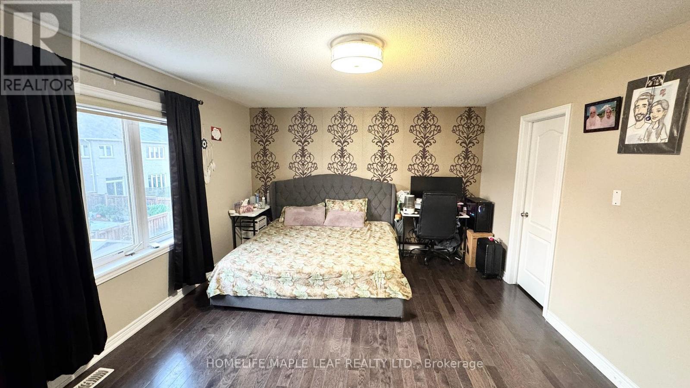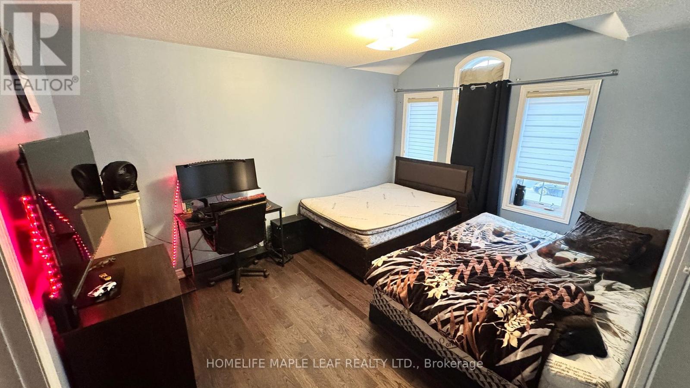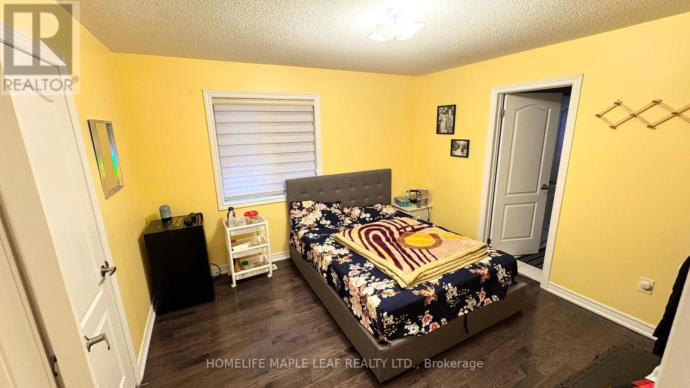5 Bedroom
4 Bathroom
3,000 - 3,500 ft2
Fireplace
Central Air Conditioning
Forced Air
$4,300 Monthly
Excellent Location! Close To School, Shopping, Temple, Gurudwara And Major Highways. Beautiful Over 3000 Sqft, 5 Bdrms & 4 Washrooms Detached House. Hardwood Floors And No Carpet In The Entire House. A Large Master Bedroom With 5 Pc Ensuite And Walk In Closet. Laundry On Main Floor. No Pets, No Smokers. Looking For AAA Tenants. (id:47351)
Property Details
|
MLS® Number
|
W12335310 |
|
Property Type
|
Single Family |
|
Community Name
|
Vales of Castlemore |
|
Amenities Near By
|
Park, Public Transit, Schools |
|
Parking Space Total
|
6 |
Building
|
Bathroom Total
|
4 |
|
Bedrooms Above Ground
|
5 |
|
Bedrooms Total
|
5 |
|
Age
|
6 To 15 Years |
|
Basement Development
|
Finished |
|
Basement Type
|
N/a (finished) |
|
Construction Style Attachment
|
Detached |
|
Cooling Type
|
Central Air Conditioning |
|
Exterior Finish
|
Brick Facing, Stone |
|
Fireplace Present
|
Yes |
|
Flooring Type
|
Hardwood, Porcelain Tile |
|
Foundation Type
|
Concrete |
|
Half Bath Total
|
1 |
|
Heating Fuel
|
Natural Gas |
|
Heating Type
|
Forced Air |
|
Stories Total
|
2 |
|
Size Interior
|
3,000 - 3,500 Ft2 |
|
Type
|
House |
|
Utility Water
|
Municipal Water |
Parking
Land
|
Acreage
|
No |
|
Land Amenities
|
Park, Public Transit, Schools |
|
Sewer
|
Sanitary Sewer |
|
Size Depth
|
110 Ft |
|
Size Frontage
|
36 Ft ,1 In |
|
Size Irregular
|
36.1 X 110 Ft |
|
Size Total Text
|
36.1 X 110 Ft|under 1/2 Acre |
Rooms
| Level |
Type |
Length |
Width |
Dimensions |
|
Second Level |
Bedroom 5 |
3.92 m |
4.02 m |
3.92 m x 4.02 m |
|
Second Level |
Primary Bedroom |
6.25 m |
4.91 m |
6.25 m x 4.91 m |
|
Second Level |
Bedroom 2 |
3.83 m |
4.54 m |
3.83 m x 4.54 m |
|
Second Level |
Bedroom 3 |
3.86 m |
4.82 m |
3.86 m x 4.82 m |
|
Second Level |
Bedroom 4 |
3.84 m |
4.02 m |
3.84 m x 4.02 m |
|
Main Level |
Office |
4.05 m |
2.74 m |
4.05 m x 2.74 m |
|
Main Level |
Living Room |
5.79 m |
3.66 m |
5.79 m x 3.66 m |
|
Main Level |
Family Room |
5.79 m |
3.54 m |
5.79 m x 3.54 m |
|
Main Level |
Dining Room |
5.79 m |
3.66 m |
5.79 m x 3.66 m |
|
Main Level |
Kitchen |
4.27 m |
4.94 m |
4.27 m x 4.94 m |
https://www.realtor.ca/real-estate/28713522/8-ricardo-road-brampton-vales-of-castlemore-vales-of-castlemore
