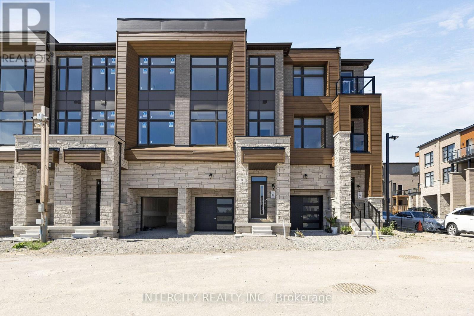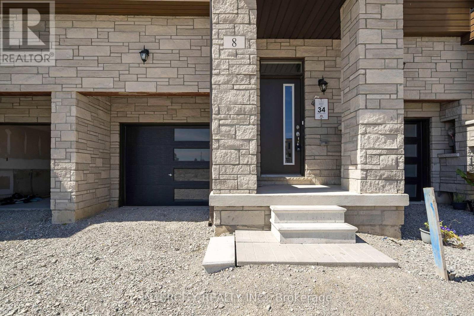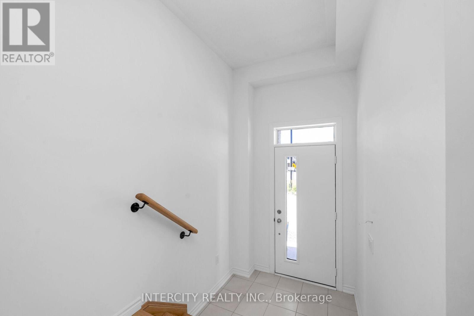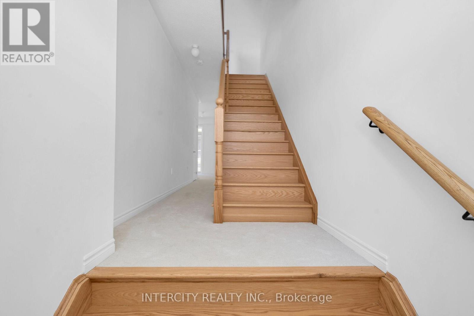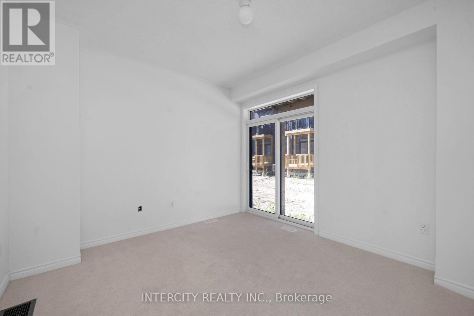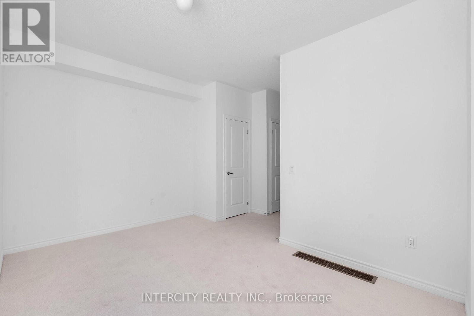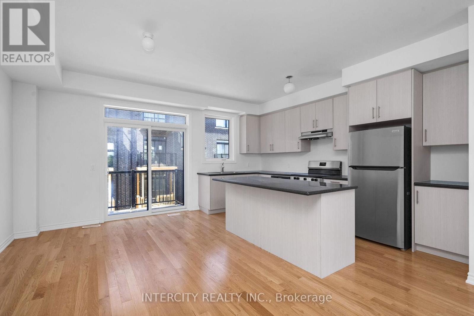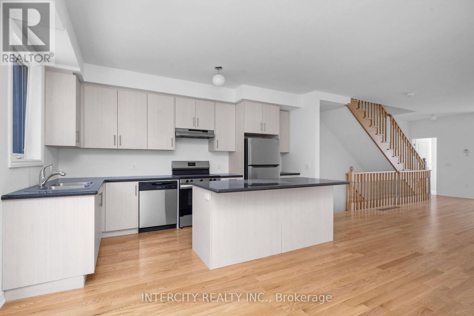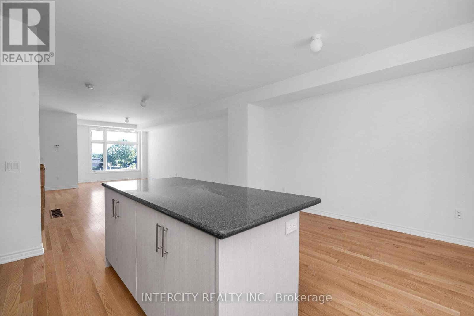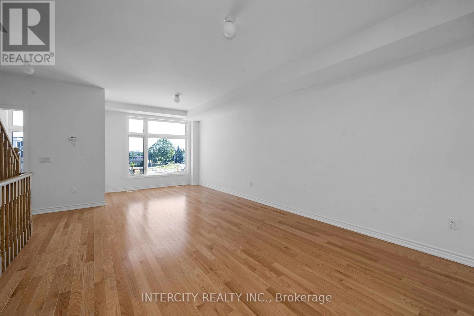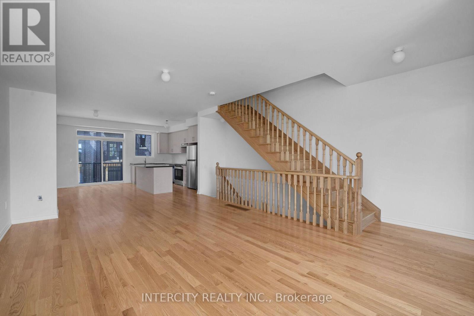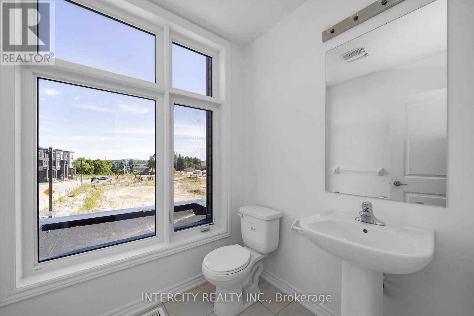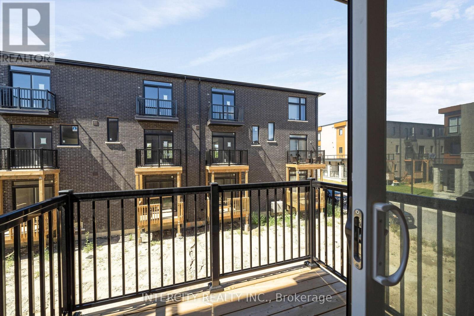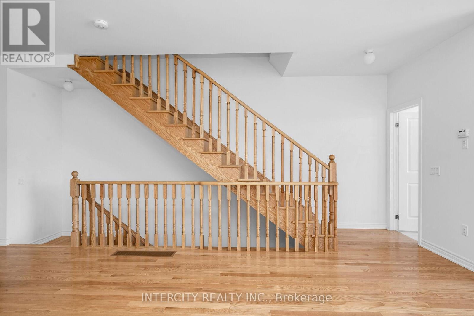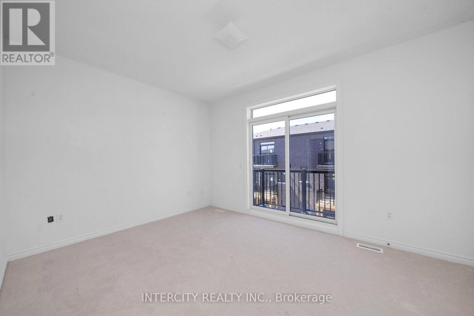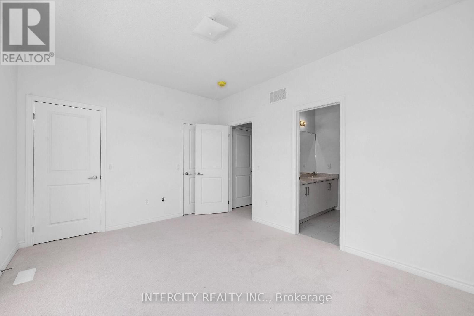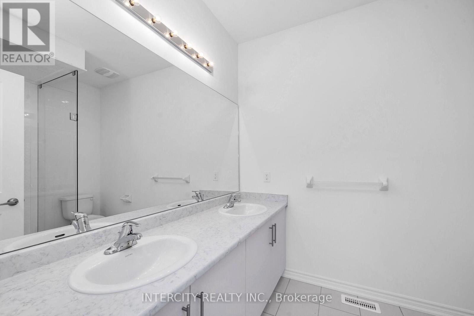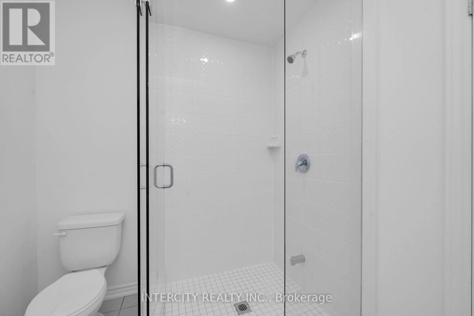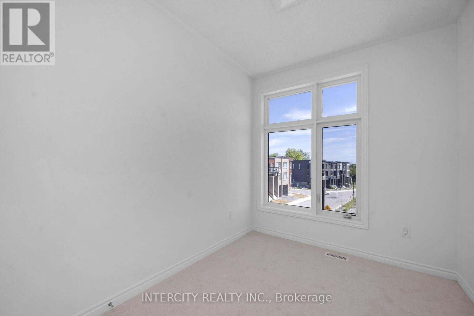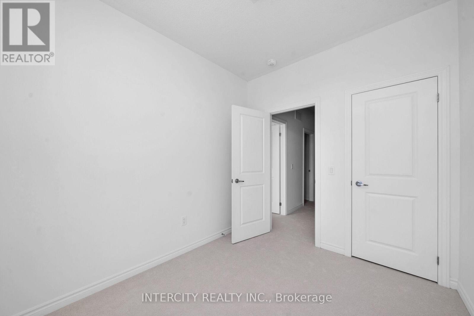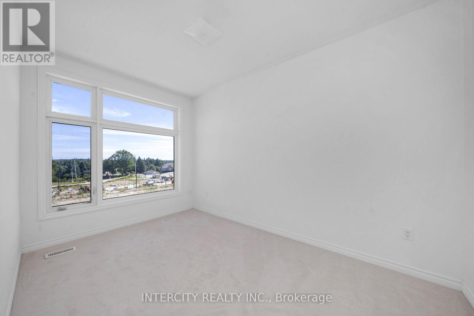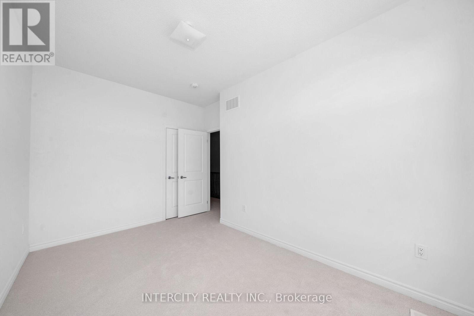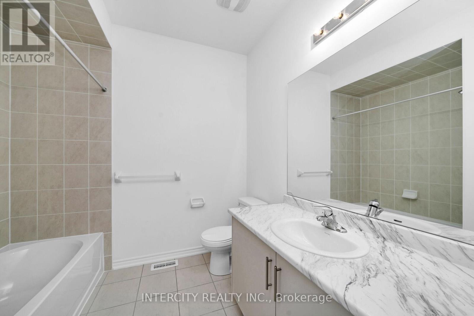8 Radisson Street Vaughan, Ontario L4H 5J3
$1,149,990Maintenance, Parcel of Tied Land
$150.18 Monthly
Maintenance, Parcel of Tied Land
$150.18 MonthlyRutherford heights by Caliber Homes - The Harris 1, a stunning 2,080 sq.ft. executive townhome designed to impress. With soaring 9 ft ceilings on the first, second , and third floors, this sun-filled home is enhanced by massive windows that bathe every room in natural light. Smooth ceiling on main level. Featuring 3 spacious bedrooms and 3 modern bathrooms, the second level showcases hardwood floors ( except in tiled areas ) for a sophisticated touch. The gourmet kitchen boasts granite countertops, extended-height cabinets, and a large island with an extended breakfast bar-perfect for both casual meals and entertaining. Additional highlights include elegant 4 1/8" baseboards and the peace of mind of 7-year Tarion Warranty. (id:47351)
Property Details
| MLS® Number | N12353297 |
| Property Type | Single Family |
| Community Name | Elder Mills |
| Amenities Near By | Park, Place Of Worship, Public Transit |
| Equipment Type | Water Heater |
| Features | Conservation/green Belt |
| Parking Space Total | 2 |
| Rental Equipment Type | Water Heater |
| Structure | Deck |
Building
| Bathroom Total | 3 |
| Bedrooms Above Ground | 3 |
| Bedrooms Total | 3 |
| Age | New Building |
| Appliances | Dishwasher, Dryer, Stove, Washer, Refrigerator |
| Basement Development | Unfinished |
| Basement Type | Full (unfinished) |
| Construction Style Attachment | Attached |
| Cooling Type | Central Air Conditioning |
| Exterior Finish | Brick, Stone |
| Fire Protection | Smoke Detectors |
| Flooring Type | Carpeted, Hardwood |
| Foundation Type | Poured Concrete |
| Half Bath Total | 1 |
| Heating Fuel | Natural Gas |
| Heating Type | Forced Air |
| Stories Total | 3 |
| Size Interior | 2,000 - 2,500 Ft2 |
| Type | Row / Townhouse |
| Utility Water | Municipal Water |
Parking
| Garage |
Land
| Acreage | No |
| Land Amenities | Park, Place Of Worship, Public Transit |
| Sewer | Sanitary Sewer |
| Size Depth | 79 Ft |
| Size Frontage | 18 Ft |
| Size Irregular | 18 X 79 Ft |
| Size Total Text | 18 X 79 Ft |
Rooms
| Level | Type | Length | Width | Dimensions |
|---|---|---|---|---|
| Second Level | Living Room | 7.49 m | 4.14 m | 7.49 m x 4.14 m |
| Second Level | Dining Room | 7.49 m | 4.14 m | 7.49 m x 4.14 m |
| Second Level | Kitchen | 4.57 m | 2.56 m | 4.57 m x 2.56 m |
| Second Level | Eating Area | 4.57 m | 2.68 m | 4.57 m x 2.68 m |
| Third Level | Primary Bedroom | 4.26 m | 3.35 m | 4.26 m x 3.35 m |
| Third Level | Bedroom 2 | 3.84 m | 2.62 m | 3.84 m x 2.62 m |
| Third Level | Bedroom 3 | 3.04 m | 2.49 m | 3.04 m x 2.49 m |
| Ground Level | Family Room | 4.14 m | 3.35 m | 4.14 m x 3.35 m |
Utilities
| Cable | Available |
| Electricity | Installed |
| Sewer | Installed |
https://www.realtor.ca/real-estate/28752489/8-radisson-street-vaughan-elder-mills-elder-mills
