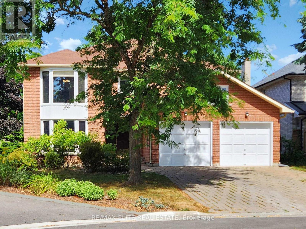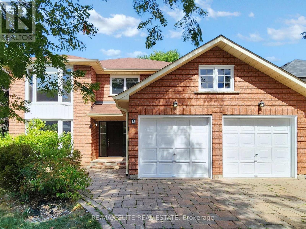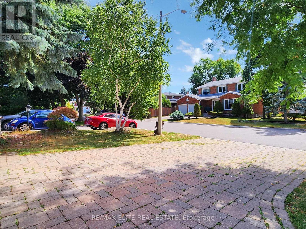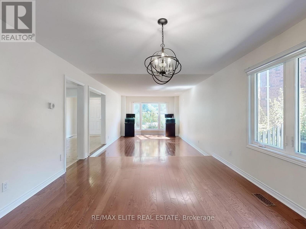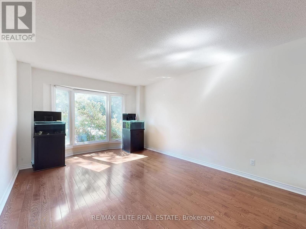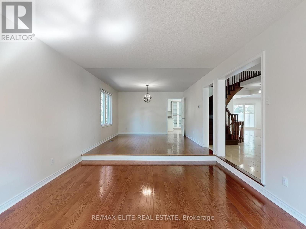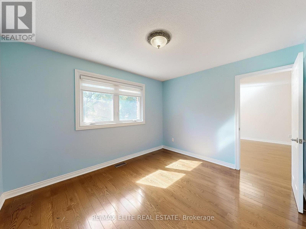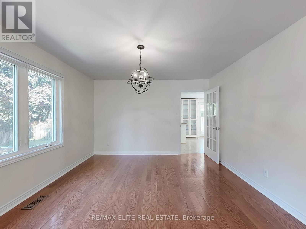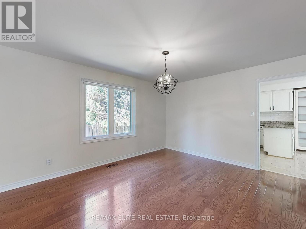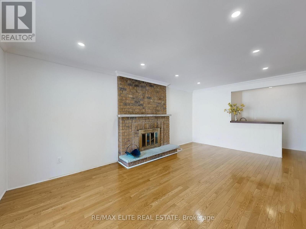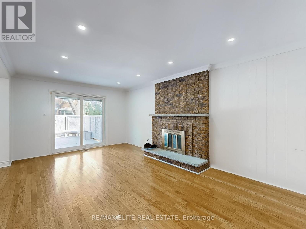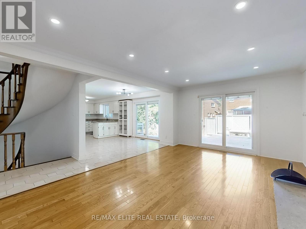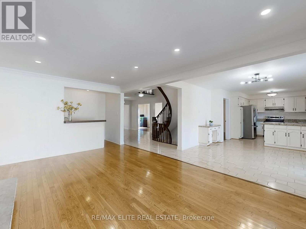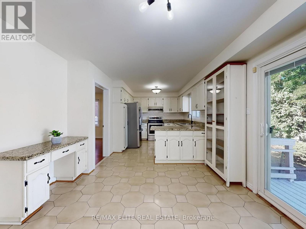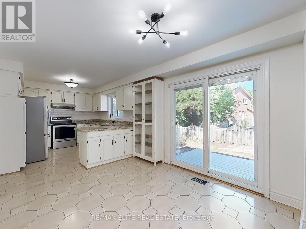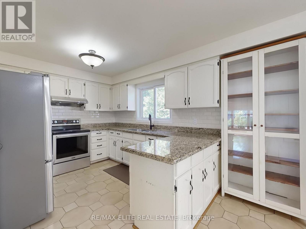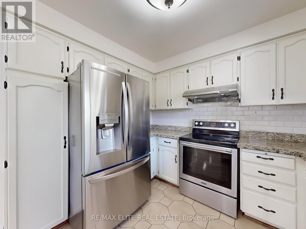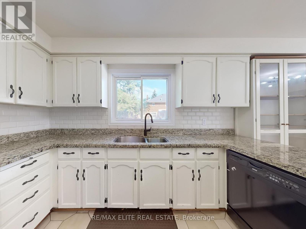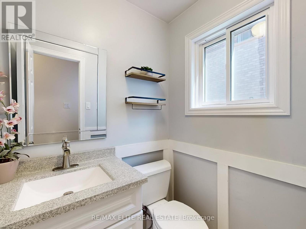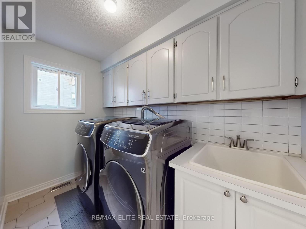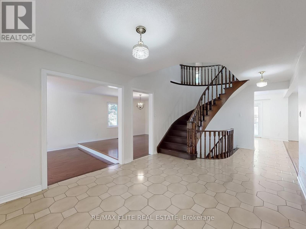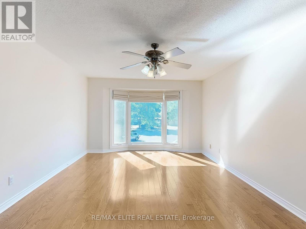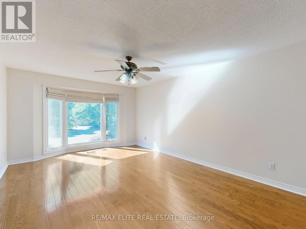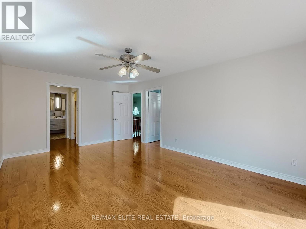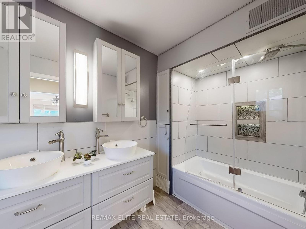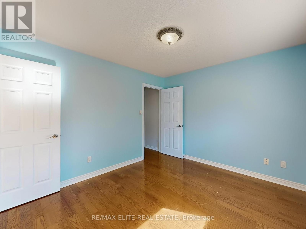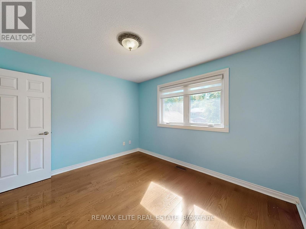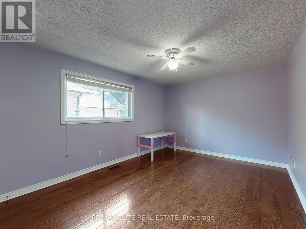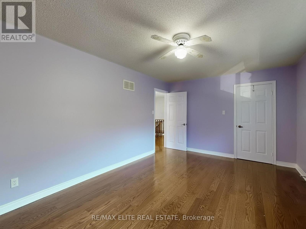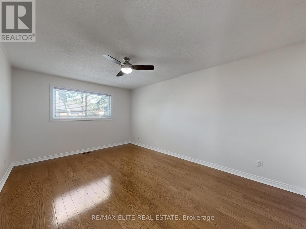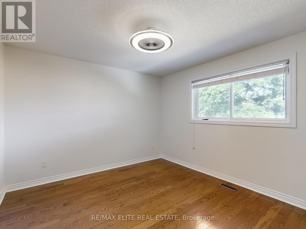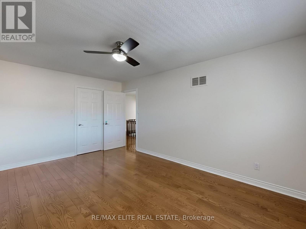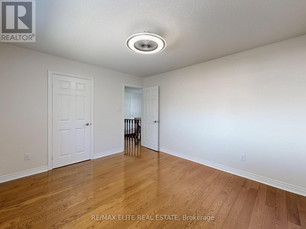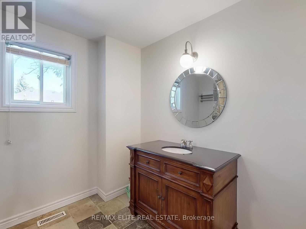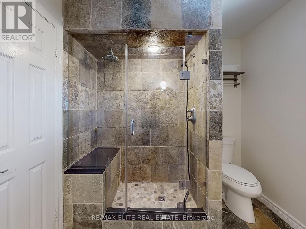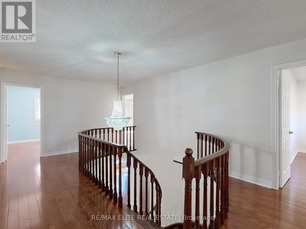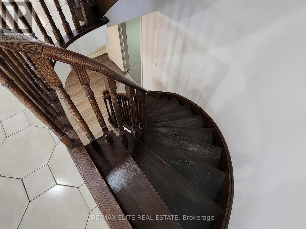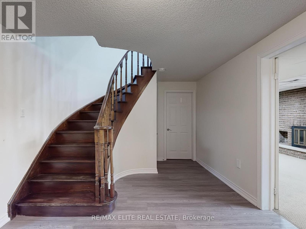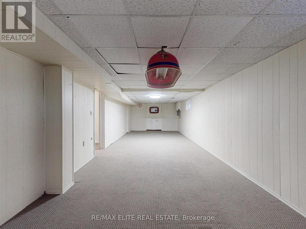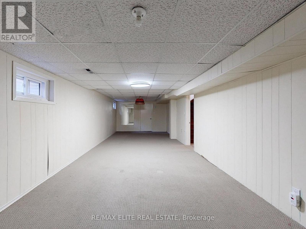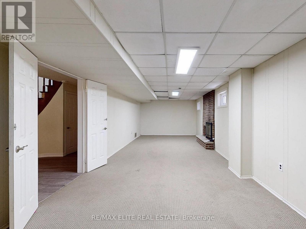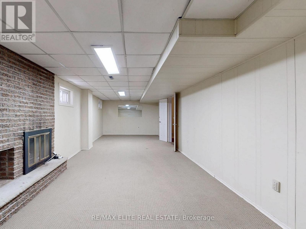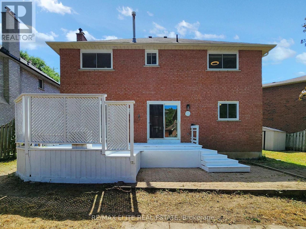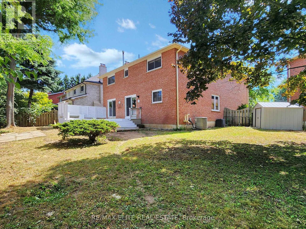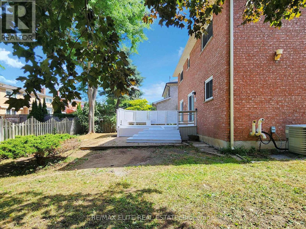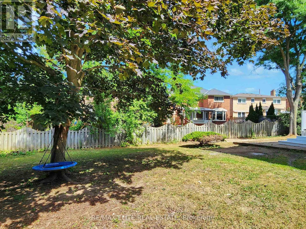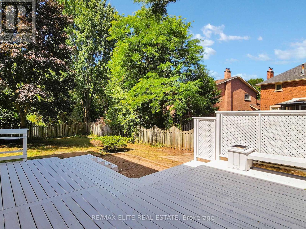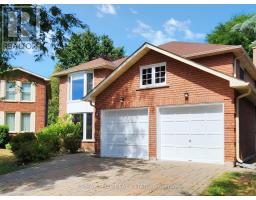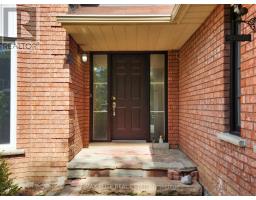8 Millpond Place Markham, Ontario L3P 6M4
$1,399,999
Stunning 5-Bedroom Home On A Quiet Cul-De-Sac In One Of Markham's Most Desirable Communities! Featuring 3,141 Sq. Ft. Above Grade Plus A Finished Basement With Fireplace And Wet Bar, This Bright & Spacious Home Sits On A Pie-Shaped, Pool-Sized Lot With A Large Deck. Highlights Include Renovated Bathrooms, Hardwood Floors, A Huge Eat-In Kitchen With Ceramic Floors, A Luxurious Primary Suite With 5-Pc Ensuite, And A Certified EV Charger In The 2-Car Garage. Lots Of Upgrades: Electrical Panel - 200 AMPS (2023), HWT (2020), Eavestrough (2020). Owner Spent Over $30,000 On Windows & Frames In Recent Years. Move-In Ready With Room To Personalize - Close To Top Schools, Parks, And Amenities! (id:47351)
Open House
This property has open houses!
2:00 pm
Ends at:4:00 pm
2:00 pm
Ends at:4:00 pm
Property Details
| MLS® Number | N12351422 |
| Property Type | Single Family |
| Community Name | Raymerville |
| Parking Space Total | 6 |
Building
| Bathroom Total | 3 |
| Bedrooms Above Ground | 5 |
| Bedrooms Total | 5 |
| Amenities | Fireplace(s) |
| Appliances | Garage Door Opener Remote(s), Dryer, Stove, Washer, Window Coverings, Refrigerator |
| Basement Development | Finished |
| Basement Type | N/a (finished) |
| Construction Style Attachment | Detached |
| Cooling Type | Central Air Conditioning |
| Exterior Finish | Brick |
| Fireplace Present | Yes |
| Fireplace Total | 1 |
| Fireplace Type | Woodstove |
| Flooring Type | Hardwood, Carpeted, Ceramic |
| Foundation Type | Brick, Concrete |
| Half Bath Total | 1 |
| Heating Fuel | Natural Gas |
| Heating Type | Forced Air |
| Stories Total | 2 |
| Size Interior | 3,000 - 3,500 Ft2 |
| Type | House |
| Utility Water | Municipal Water |
Parking
| Attached Garage | |
| Garage |
Land
| Acreage | No |
| Sewer | Sanitary Sewer |
| Size Depth | 111 Ft ,8 In |
| Size Frontage | 31 Ft ,7 In |
| Size Irregular | 31.6 X 111.7 Ft |
| Size Total Text | 31.6 X 111.7 Ft |
Rooms
| Level | Type | Length | Width | Dimensions |
|---|---|---|---|---|
| Second Level | Primary Bedroom | 5.59 m | 3.81 m | 5.59 m x 3.81 m |
| Second Level | Bedroom 2 | 4.98 m | 3.45 m | 4.98 m x 3.45 m |
| Second Level | Bedroom 3 | 4.99 m | 3.45 m | 4.99 m x 3.45 m |
| Second Level | Bedroom 4 | 3.4 m | 3.82 m | 3.4 m x 3.82 m |
| Second Level | Bedroom 5 | 3.17 m | 3.61 m | 3.17 m x 3.61 m |
| Basement | Games Room | 10.95 m | 3.69 m | 10.95 m x 3.69 m |
| Basement | Other | 3.35 m | 2.13 m | 3.35 m x 2.13 m |
| Basement | Family Room | 9.94 m | 3.53 m | 9.94 m x 3.53 m |
| Main Level | Living Room | 3.86 m | 4.83 m | 3.86 m x 4.83 m |
| Main Level | Dining Room | 3.76 m | 3.81 m | 3.76 m x 3.81 m |
| Main Level | Kitchen | 7.26 m | 3.53 m | 7.26 m x 3.53 m |
| Main Level | Family Room | 5.56 m | 3.61 m | 5.56 m x 3.61 m |
https://www.realtor.ca/real-estate/28748083/8-millpond-place-markham-raymerville-raymerville
