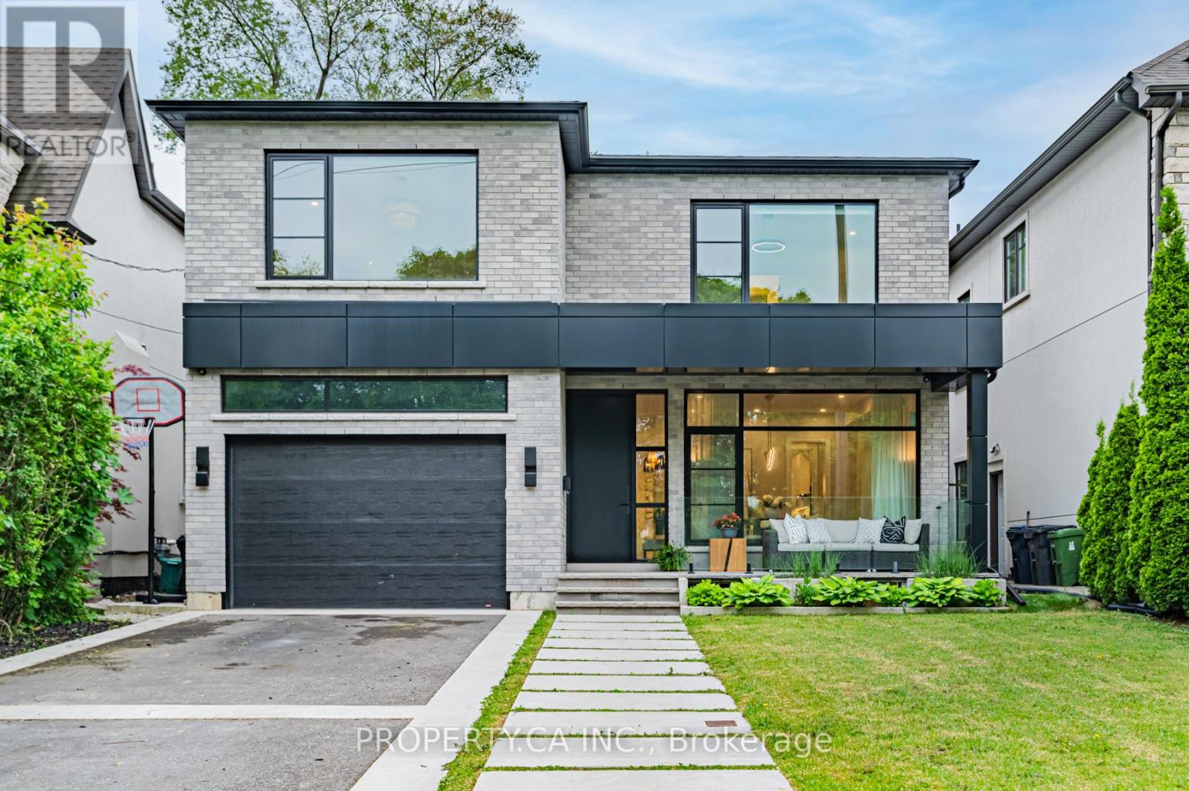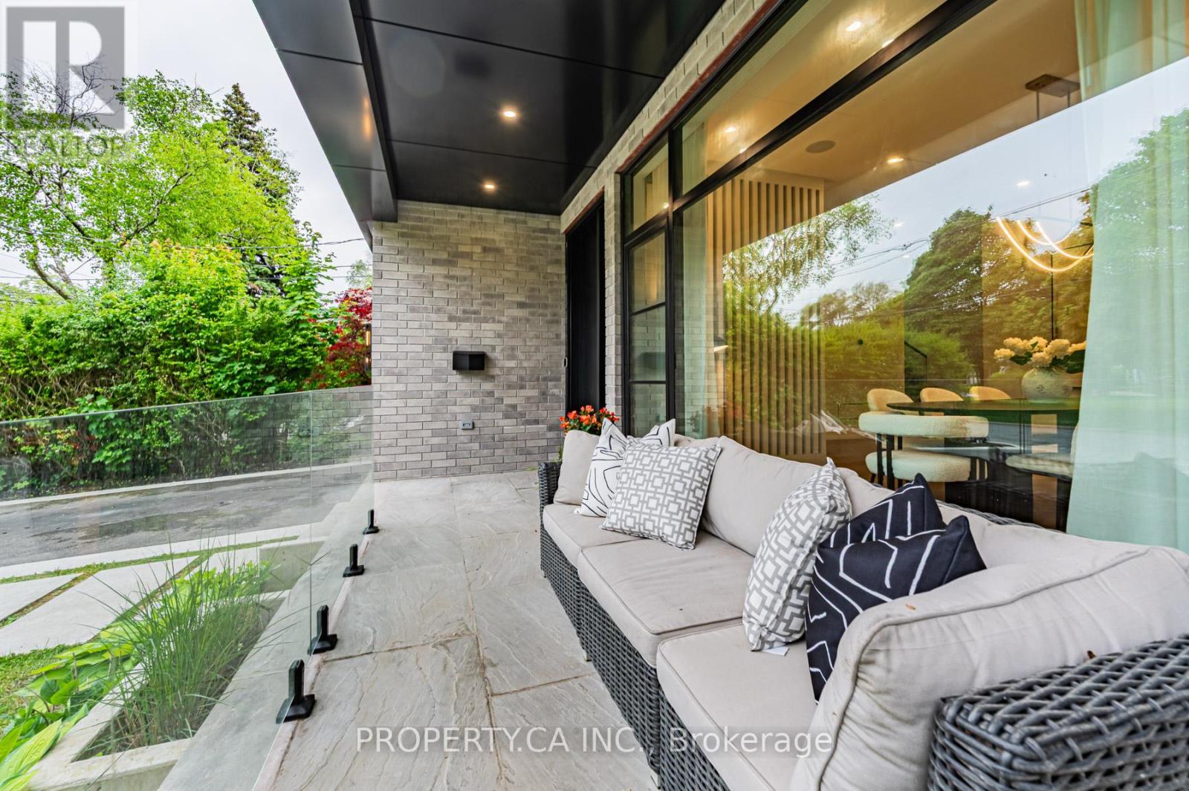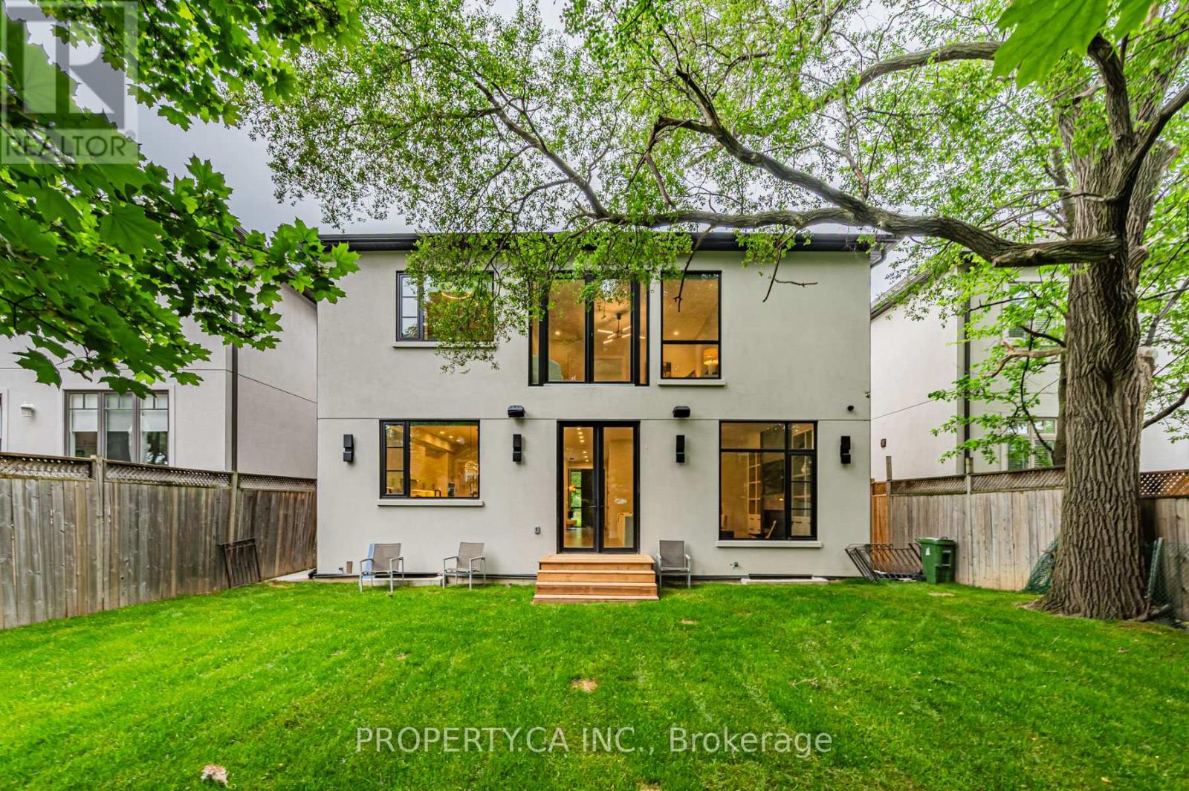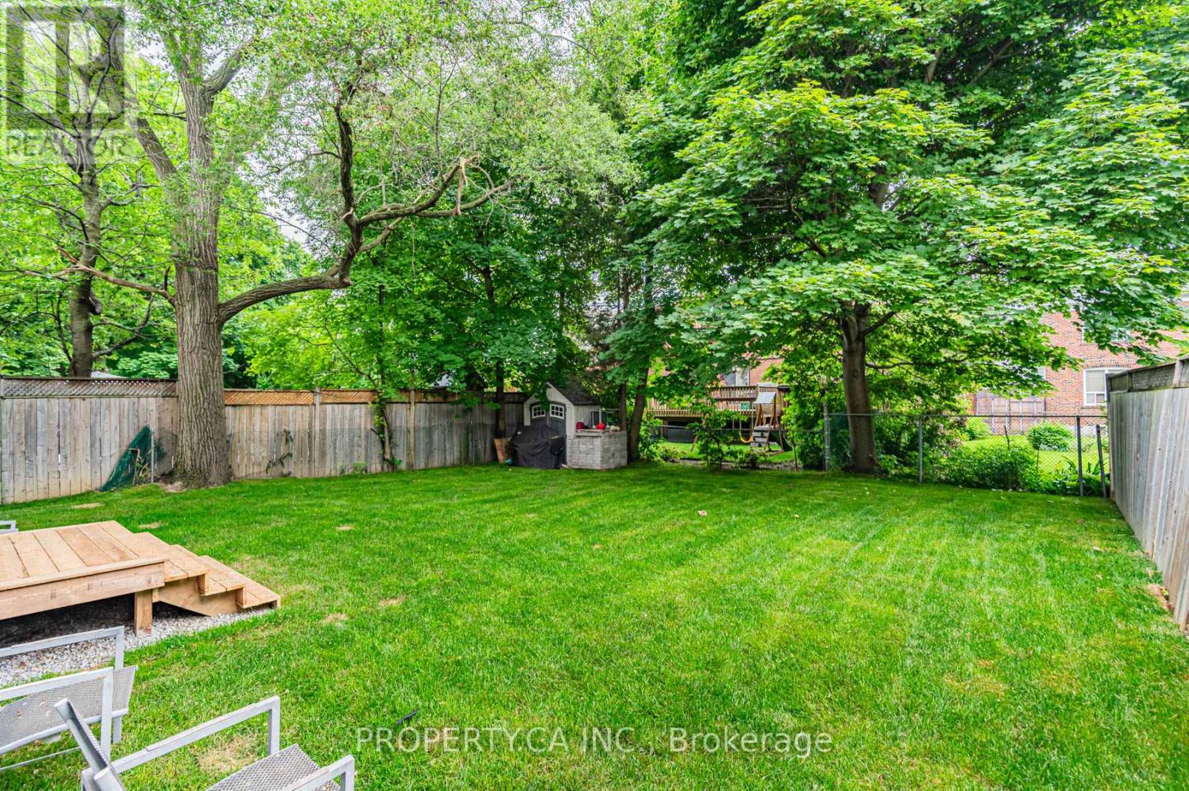8 Manor Haven Road Toronto, Ontario M6A 2H9
$3,289,000
Welcome to 8 Manor Haven Road A Newer Custom Home Across from the Park!This beautifully designed 4+1 bedroom, 6-bathroom home offers over 3,400 sq ft of luxurious living in a prime family-friendly location. Built by Embe Constructions and designed by Shaun Lipsey, it features premium finishes and a thoughtful, functional layout throughout. The main floor features 9-ft ceilings, pre-engineered hardwood floors, pot lights, and floor-to-ceiling inline windows that flood the home with natural light. Spacious principal rooms include a formal living room and a large separate dining room, ideal for entertaining. The chefs kitchen by California Kitchens is a true showstopper, equipped with top-of-the-line JennAir appliances, including a side-by-side fridge and freezer, two wall ovens, and a massive 10-ft island with ample seating. A dedicated prep space with drink fridge, paired with a huge walk-in pantry offer exceptional storage and prep space. The kitchen is open to the rear of the home, while remaining separate from the dining and living rooms. The family room features a cozy fireplace framed by a stunning floor-to-ceiling granite feature wall, creating a dramatic and welcoming focal point.Upstairs, you'll find four spacious bedrooms and three full bathrooms, including a primary retreat with a walk-in closet by Closets by Design and a spa-like ensuite with heated floors.The finished basement includes a fifth bedroom, full bathroom, and a large open-concept rec space ideal for a home office, gym, or guest suite. A built-in bar adds flexibility for entertaining. Additional highlights include a heated mudroom, built-in Sonos surround sound, gas BBQ hookup, and a large private backyard. Located directly across from a park, this home delivers top-tier quality, comfort, and modern family living. (id:47351)
Open House
This property has open houses!
2:00 pm
Ends at:4:00 pm
2:00 pm
Ends at:4:00 pm
Property Details
| MLS® Number | C12208258 |
| Property Type | Single Family |
| Community Name | Englemount-Lawrence |
| Features | Sump Pump, In-law Suite |
| Parking Space Total | 5 |
Building
| Bathroom Total | 6 |
| Bedrooms Above Ground | 4 |
| Bedrooms Below Ground | 1 |
| Bedrooms Total | 5 |
| Amenities | Fireplace(s) |
| Appliances | Oven - Built-in, Central Vacuum, Range, Dishwasher, Dryer, Freezer, Hood Fan, Microwave, Oven, Stove, Washer, Refrigerator |
| Basement Development | Finished |
| Basement Type | Full (finished) |
| Construction Style Attachment | Detached |
| Cooling Type | Central Air Conditioning |
| Exterior Finish | Stone, Stucco |
| Fireplace Present | Yes |
| Fireplace Total | 1 |
| Half Bath Total | 2 |
| Heating Fuel | Natural Gas |
| Heating Type | Forced Air |
| Stories Total | 2 |
| Size Interior | 3,000 - 3,500 Ft2 |
| Type | House |
| Utility Water | Municipal Water |
Parking
| Attached Garage | |
| Garage |
Land
| Acreage | No |
| Sewer | Sanitary Sewer |
| Size Depth | 120 Ft |
| Size Frontage | 45 Ft |
| Size Irregular | 45 X 120 Ft |
| Size Total Text | 45 X 120 Ft |
Rooms
| Level | Type | Length | Width | Dimensions |
|---|---|---|---|---|
| Basement | Recreational, Games Room | 7.54 m | 5.54 m | 7.54 m x 5.54 m |
| Basement | Bedroom | 3.12 m | 4.27 m | 3.12 m x 4.27 m |
| Basement | Laundry Room | 1.55 m | 2.49 m | 1.55 m x 2.49 m |
| Basement | Living Room | 5.03 m | 4.93 m | 5.03 m x 4.93 m |
| Main Level | Kitchen | 6.6 m | 5.79 m | 6.6 m x 5.79 m |
| Main Level | Living Room | 4.7 m | 3.89 m | 4.7 m x 3.89 m |
| Main Level | Dining Room | 4.7 m | 3.89 m | 4.7 m x 3.89 m |
| Upper Level | Primary Bedroom | 5.23 m | 4.88 m | 5.23 m x 4.88 m |
| Upper Level | Bedroom 2 | 4.04 m | 4.67 m | 4.04 m x 4.67 m |
| Upper Level | Bedroom 3 | 3.43 m | 4.65 m | 3.43 m x 4.65 m |
| Upper Level | Bedroom 4 | 3.43 m | 4.65 m | 3.43 m x 4.65 m |
| Upper Level | Laundry Room | 1.52 m | 1.91 m | 1.52 m x 1.91 m |








