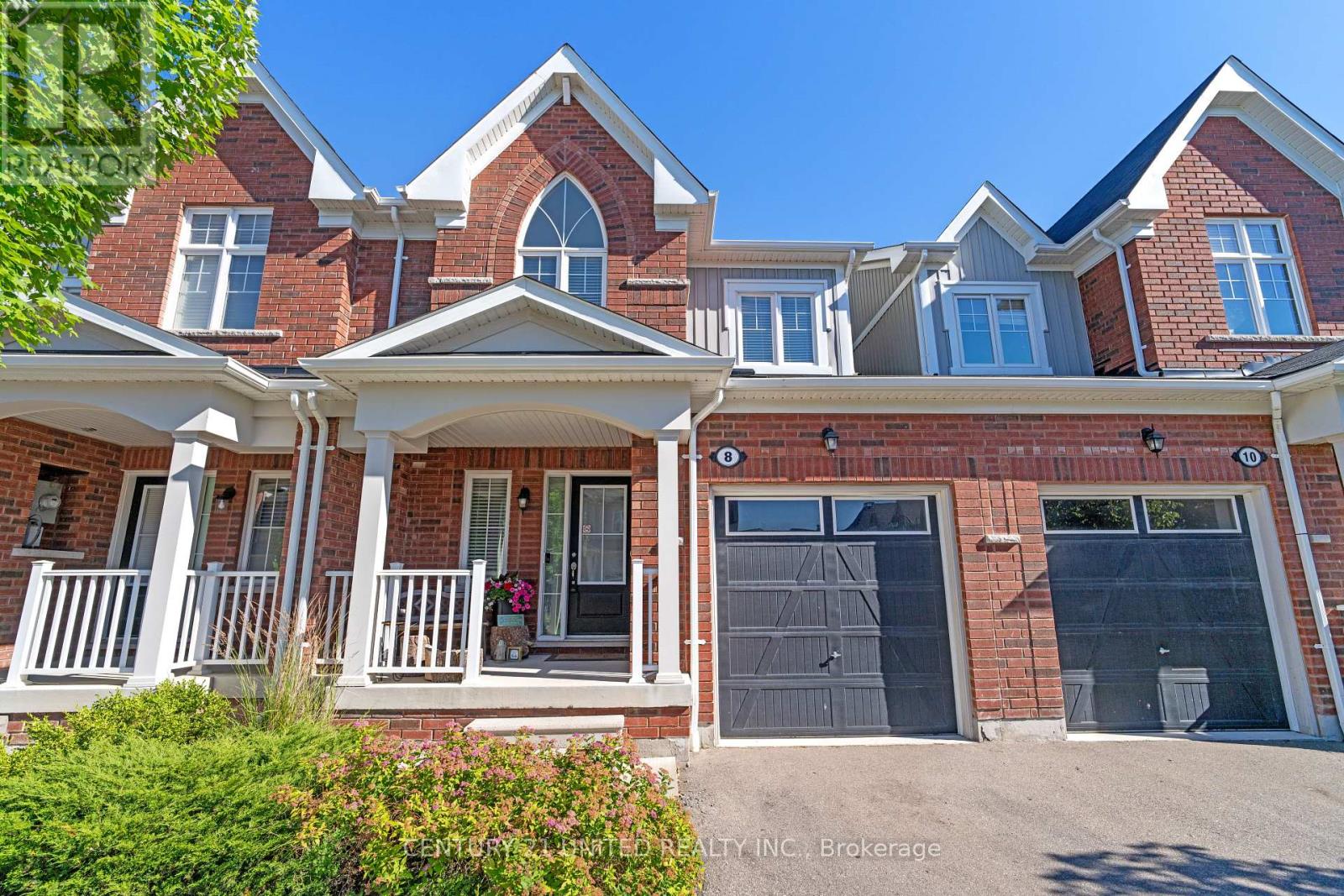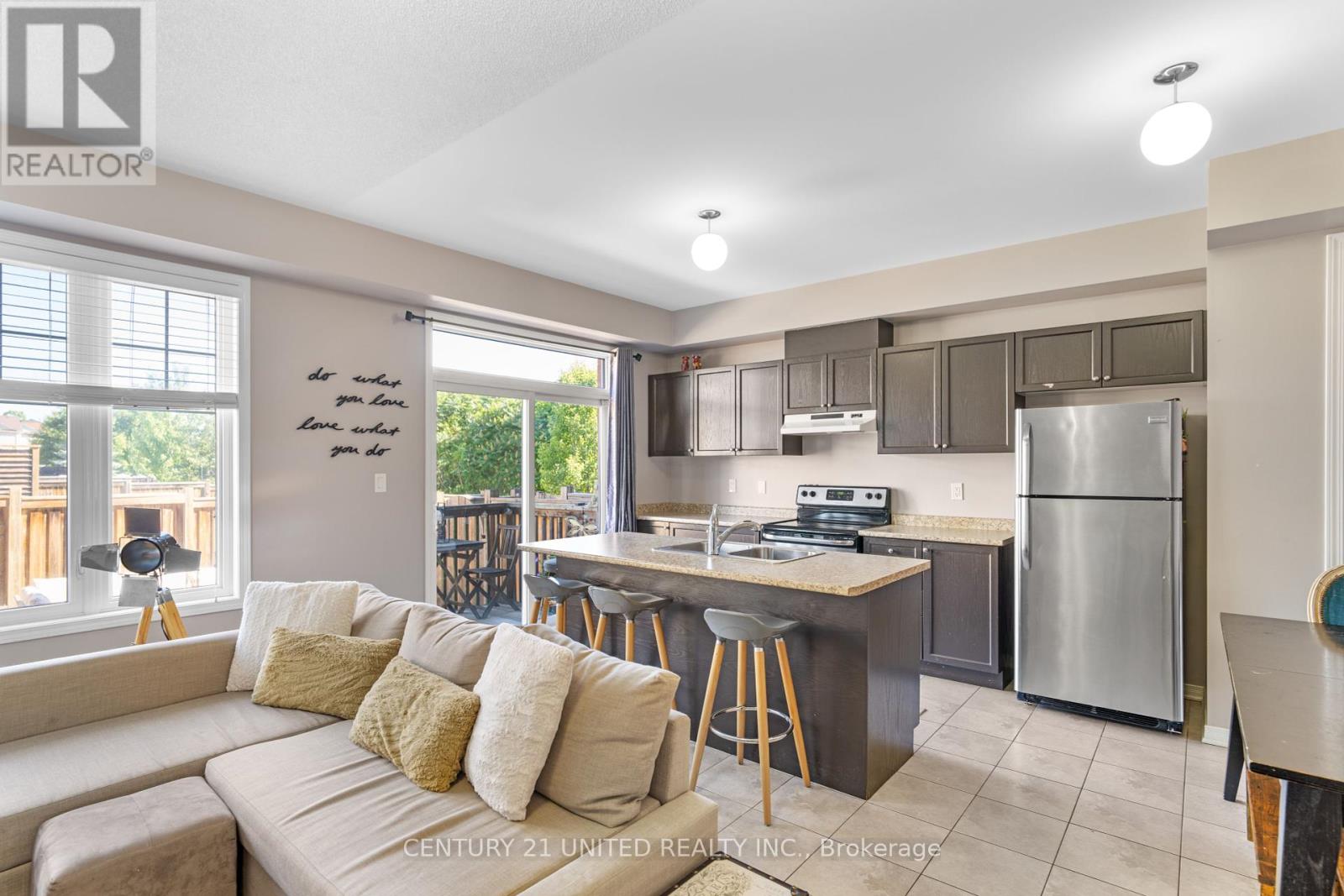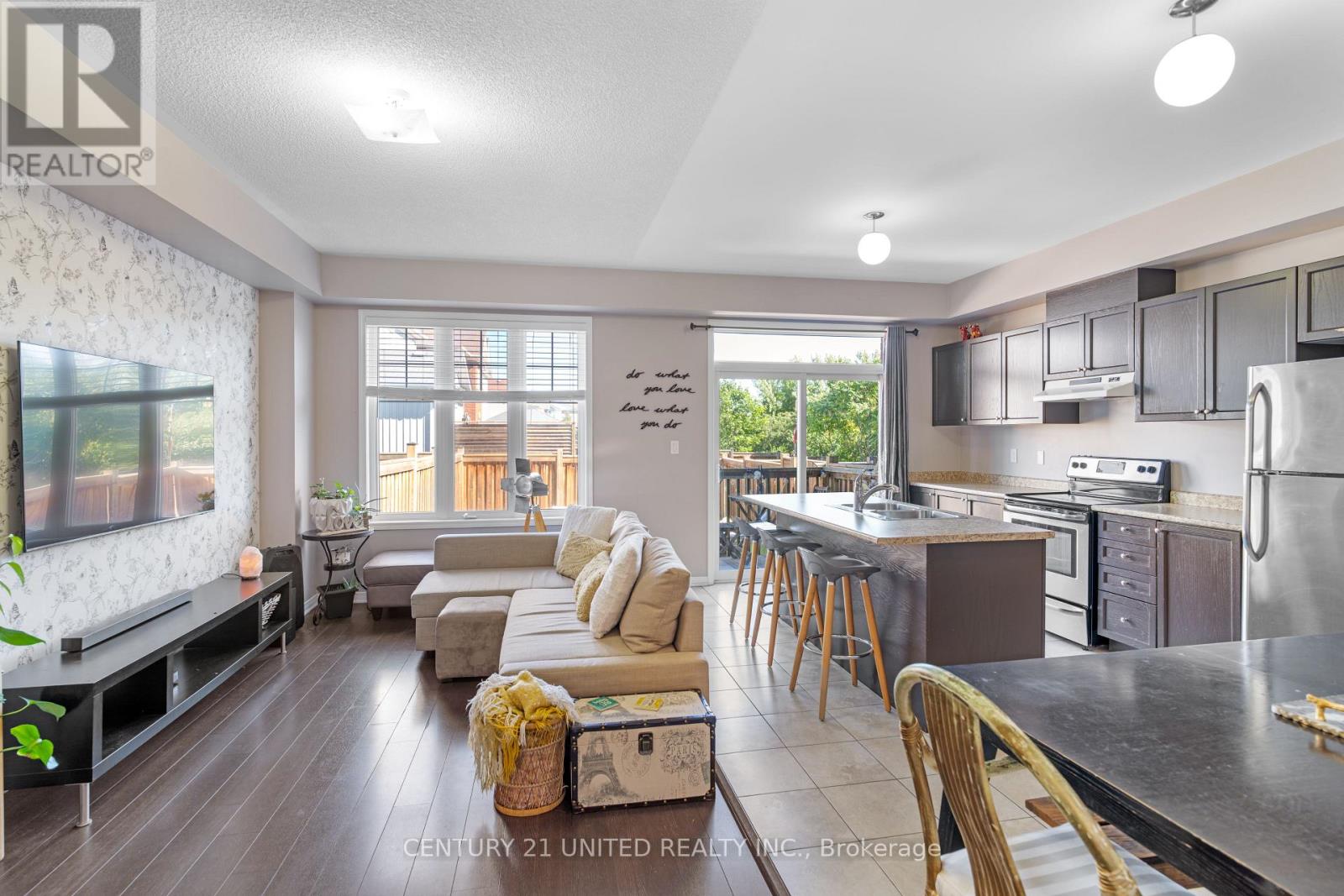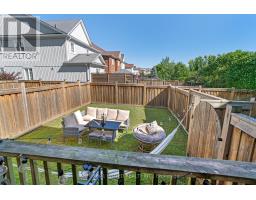3 Bedroom
3 Bathroom
1,100 - 1,500 ft2
Central Air Conditioning, Air Exchanger
Forced Air
$819,000Maintenance, Parcel of Tied Land
$217.14 Monthly
Discover the perfect blend of style, comfort, and location in this exquisite 3-bedroom, 3-bath executive townhome nestled in the heart of family-friendly Brooklin. From the moment you step into the inviting foyer, you'll be captivated by the open-concept main floor, featuring sleek laminate flooring, and a stunning island ideal for entertaining and creating memories with loved ones.This home offers thoughtful features, including direct access to the garage and a basement with a rough-in for an additional bath, ready for your personal touch.Step outside to enjoy the tranquility of nearby ravines and scenic walking trails a haven for nature lovers. Conveniently located just minutes from Highway 407, transit, and within walking distance to sought-after schools, parks, and shopping, this home truly has it all! Don't miss the chance to make this incredible property your own. Schedule a viewing today and experience the lifestyle you've been dreaming of! **EXTRAS** POTL maintenance fee covers common areas, garbage & snow removal. (id:47351)
Property Details
|
MLS® Number
|
E12026484 |
|
Property Type
|
Single Family |
|
Community Name
|
Brooklin |
|
Amenities Near By
|
Park, Place Of Worship, Schools |
|
Parking Space Total
|
3 |
Building
|
Bathroom Total
|
3 |
|
Bedrooms Above Ground
|
3 |
|
Bedrooms Total
|
3 |
|
Age
|
6 To 15 Years |
|
Appliances
|
Dishwasher, Dryer, Stove, Washer, Refrigerator |
|
Basement Development
|
Unfinished |
|
Basement Type
|
N/a (unfinished) |
|
Construction Style Attachment
|
Attached |
|
Cooling Type
|
Central Air Conditioning, Air Exchanger |
|
Exterior Finish
|
Brick |
|
Foundation Type
|
Concrete |
|
Heating Fuel
|
Natural Gas |
|
Heating Type
|
Forced Air |
|
Stories Total
|
2 |
|
Size Interior
|
1,100 - 1,500 Ft2 |
|
Type
|
Row / Townhouse |
|
Utility Water
|
Municipal Water |
Parking
Land
|
Acreage
|
No |
|
Land Amenities
|
Park, Place Of Worship, Schools |
|
Sewer
|
Sanitary Sewer |
|
Size Depth
|
96 Ft ,3 In |
|
Size Frontage
|
23 Ft |
|
Size Irregular
|
23 X 96.3 Ft |
|
Size Total Text
|
23 X 96.3 Ft |
|
Zoning Description
|
R4a*-1 |
Rooms
| Level |
Type |
Length |
Width |
Dimensions |
|
Second Level |
Primary Bedroom |
3.27 m |
3.84 m |
3.27 m x 3.84 m |
|
Second Level |
Bedroom 2 |
3.01 m |
2.87 m |
3.01 m x 2.87 m |
|
Second Level |
Bedroom 3 |
2.7 m |
4.13 m |
2.7 m x 4.13 m |
|
Main Level |
Kitchen |
3.23 m |
4.11 m |
3.23 m x 4.11 m |
|
Main Level |
Living Room |
2.82 m |
5.65 m |
2.82 m x 5.65 m |
|
Main Level |
Dining Room |
2.58 m |
1.41 m |
2.58 m x 1.41 m |
|
Main Level |
Foyer |
3 m |
1.76 m |
3 m x 1.76 m |
https://www.realtor.ca/real-estate/28040211/8-lambdon-way-whitby-brooklin-brooklin
















































