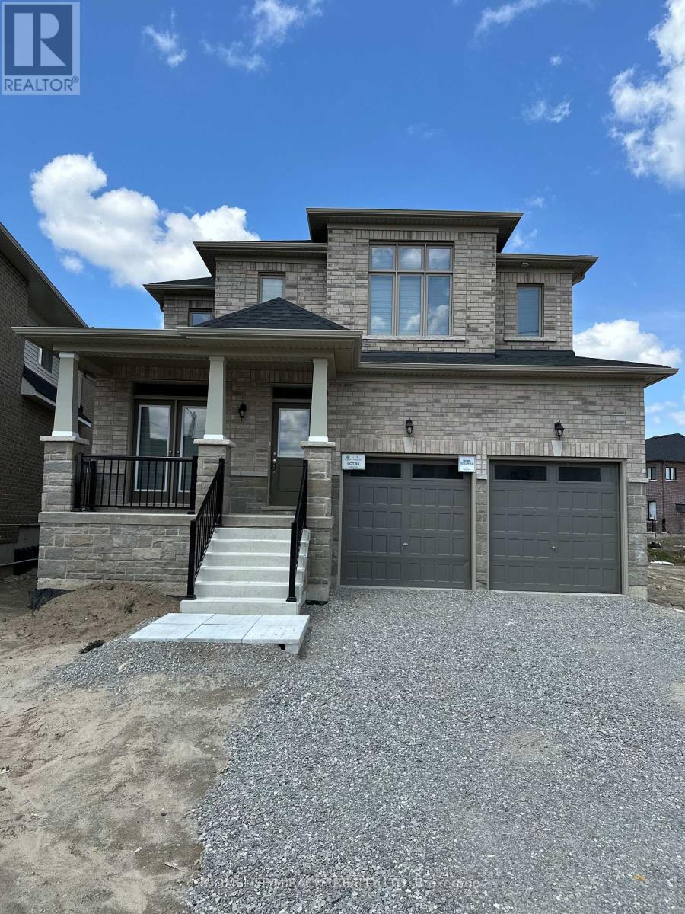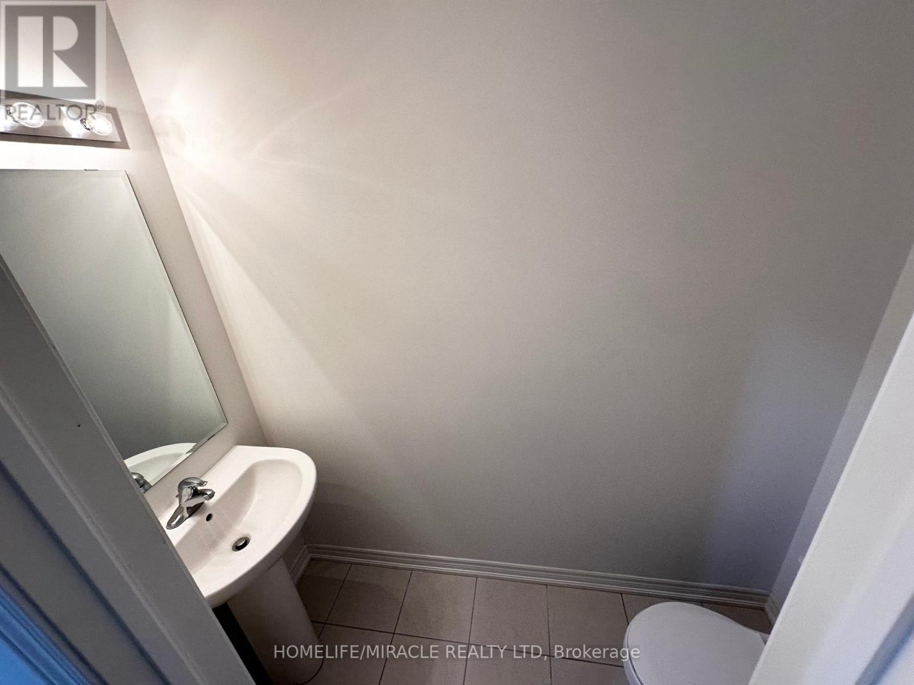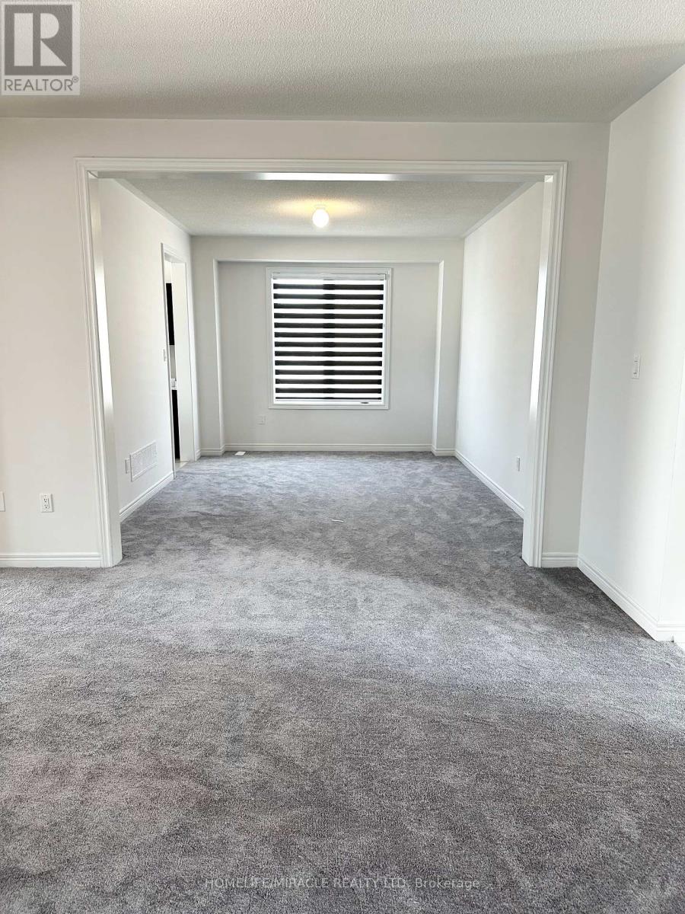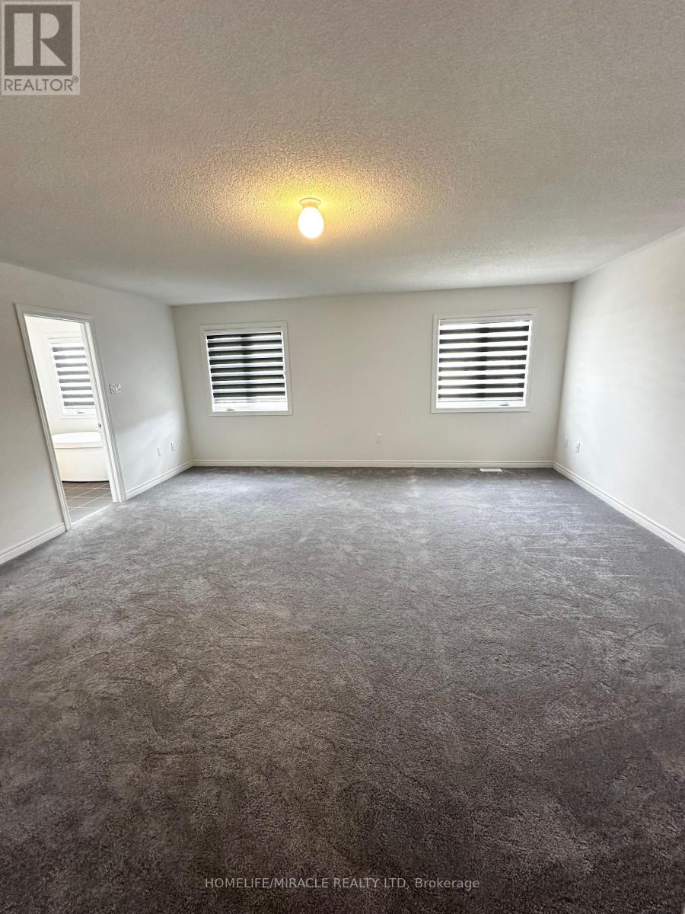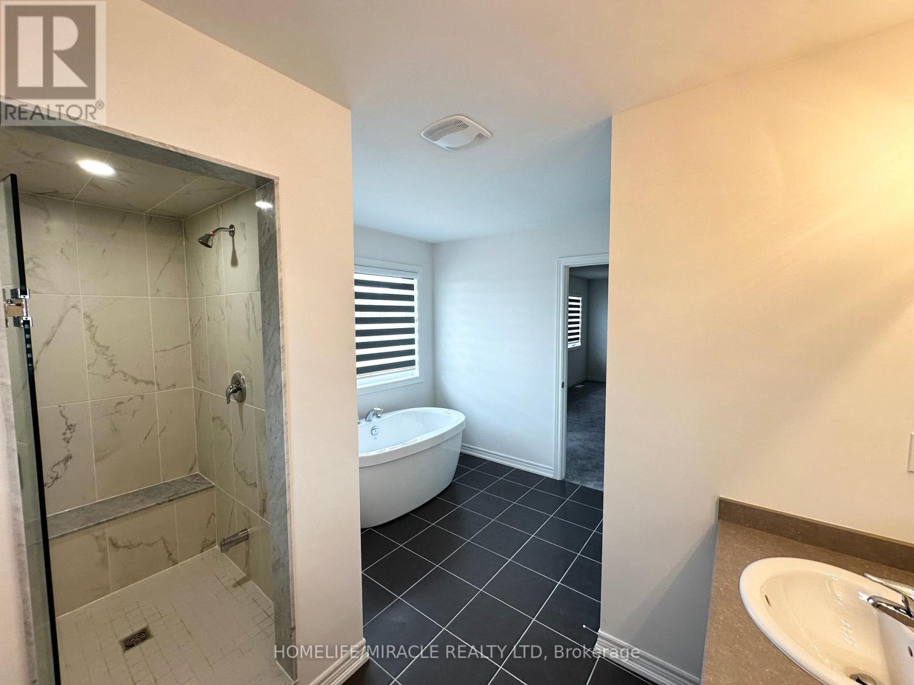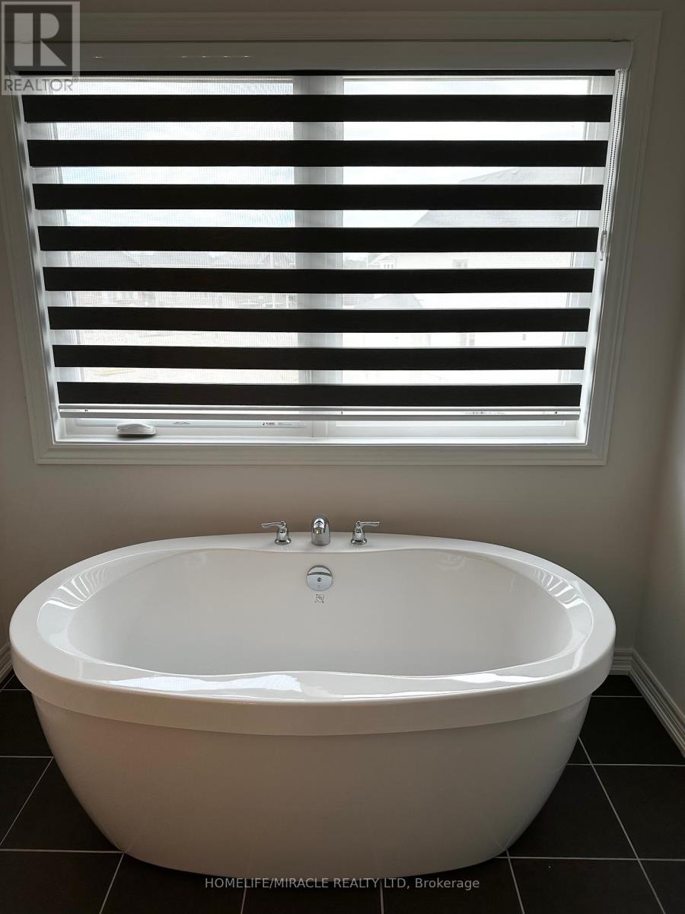4 Bedroom
4 Bathroom
Fireplace
Central Air Conditioning
Forced Air
$3,500 Monthly
Discover the quaint, tranquil living in this brand new subdivision, beautifully laid out in a peaceful up and coming neighbourhood in Angus! Never lived in, this home boasts modern luxurious finishes including: Hardwood Floors & fresh broadloom, Granite countertops and plenty of storage in the spacious kitchen, private backyard, 2 car garage, Primary bedroom complete with 4 pc ensuite and generous walk-in closet and much more! Enjoy the convenience of being in a serene environment without being too far removed from both Barrie and the GTA. Parks, new library, new school, boutique stores as well as box stores within reach, this 3,224 sqft home is more than you can imagine! Move right in and enjoy! **** EXTRAS **** Stainless Steel Appliances: Fridge, Stove, Dishwasher, Microwave; All ELFS, all window coverings, Washer, Dryer, Digital thermostat. (id:47351)
Property Details
|
MLS® Number
|
N8347428 |
|
Property Type
|
Single Family |
|
Community Name
|
Angus |
|
Amenities Near By
|
Park, Schools |
|
Parking Space Total
|
6 |
|
View Type
|
View |
Building
|
Bathroom Total
|
4 |
|
Bedrooms Above Ground
|
4 |
|
Bedrooms Total
|
4 |
|
Basement Type
|
Full |
|
Construction Style Attachment
|
Detached |
|
Cooling Type
|
Central Air Conditioning |
|
Fireplace Present
|
Yes |
|
Fireplace Total
|
1 |
|
Foundation Type
|
Brick |
|
Heating Fuel
|
Natural Gas |
|
Heating Type
|
Forced Air |
|
Stories Total
|
2 |
|
Type
|
House |
|
Utility Water
|
Municipal Water |
Parking
Land
|
Acreage
|
No |
|
Land Amenities
|
Park, Schools |
|
Sewer
|
Sanitary Sewer |
Rooms
| Level |
Type |
Length |
Width |
Dimensions |
|
Second Level |
Primary Bedroom |
5.5 m |
5.2 m |
5.5 m x 5.2 m |
|
Second Level |
Bedroom 2 |
3.4 m |
4 m |
3.4 m x 4 m |
|
Second Level |
Bedroom 3 |
3.8 m |
5.1 m |
3.8 m x 5.1 m |
|
Second Level |
Bedroom 4 |
3.7 m |
3.4 m |
3.7 m x 3.4 m |
|
Main Level |
Library |
2.6 m |
3.9 m |
2.6 m x 3.9 m |
|
Main Level |
Living Room |
4.6 m |
4 m |
4.6 m x 4 m |
|
Main Level |
Dining Room |
4.5 m |
3.4 m |
4.5 m x 3.4 m |
|
Main Level |
Great Room |
4.6 m |
5.5 m |
4.6 m x 5.5 m |
|
Main Level |
Eating Area |
4.3 m |
3 m |
4.3 m x 3 m |
|
Main Level |
Kitchen |
4.3 m |
3 m |
4.3 m x 3 m |
https://www.realtor.ca/real-estate/26907270/8-hilliard-lane-essa-angus
