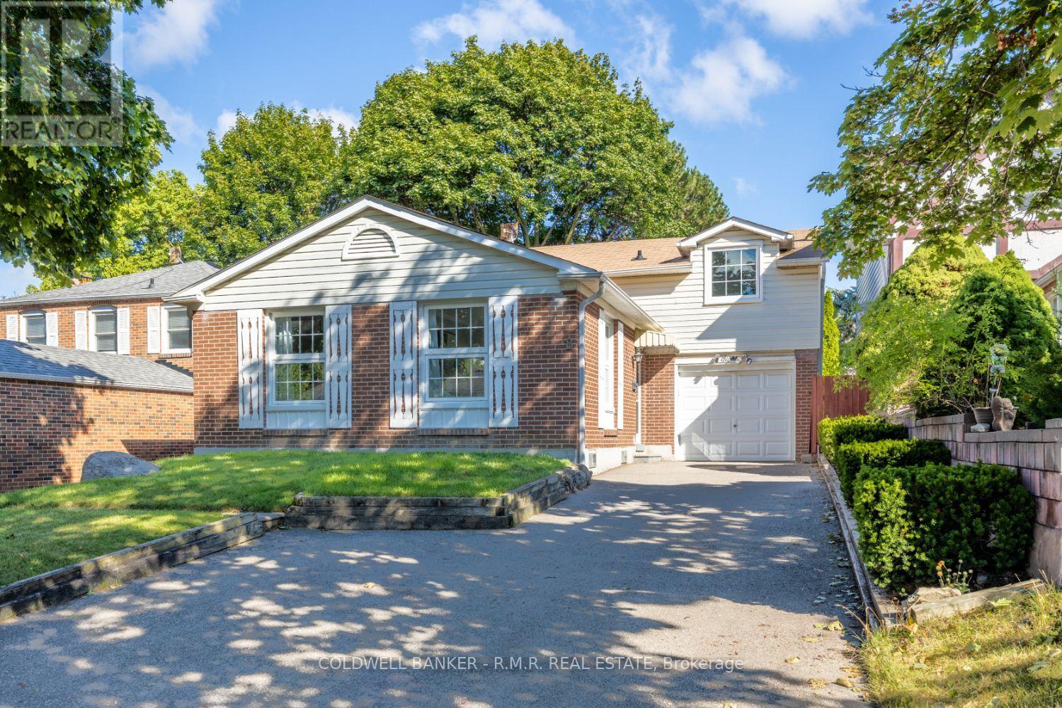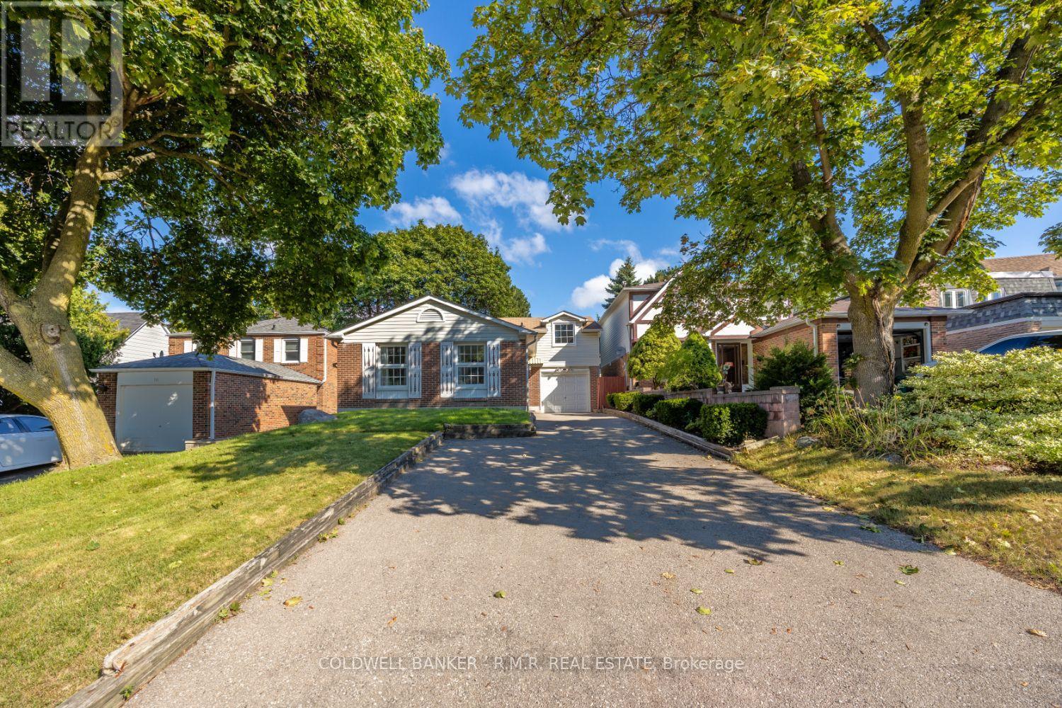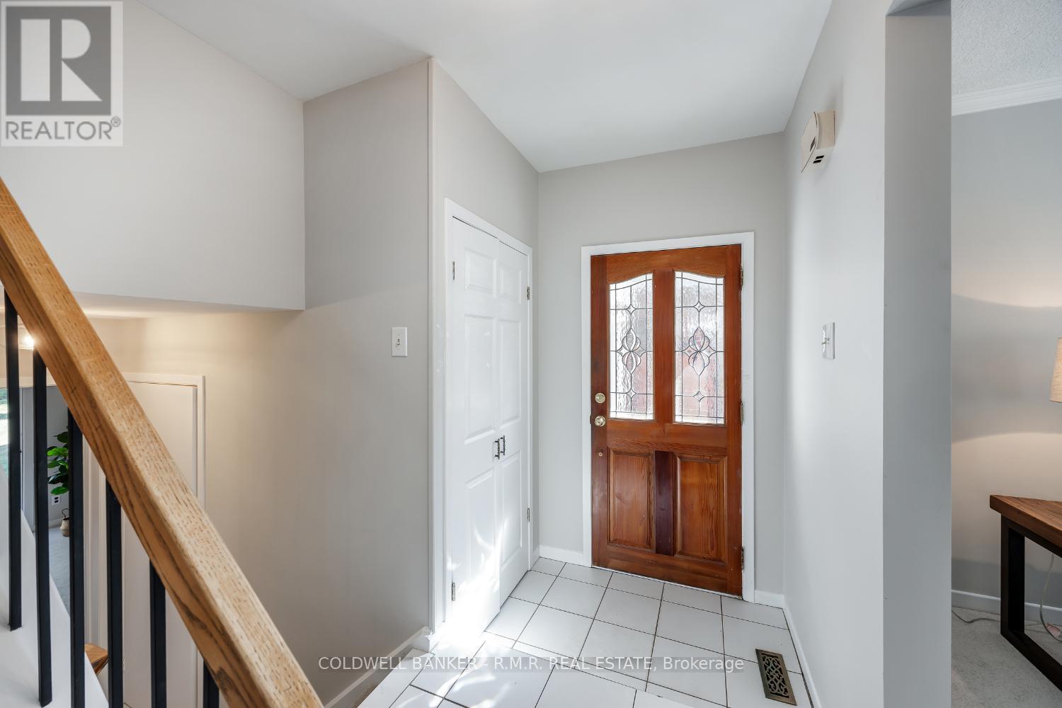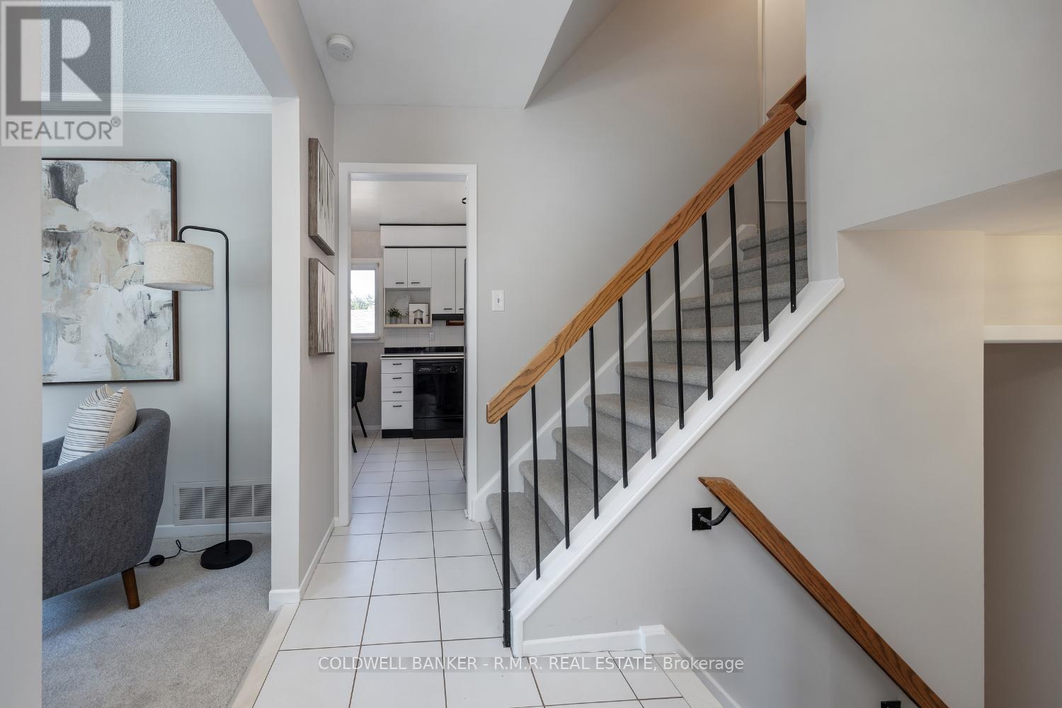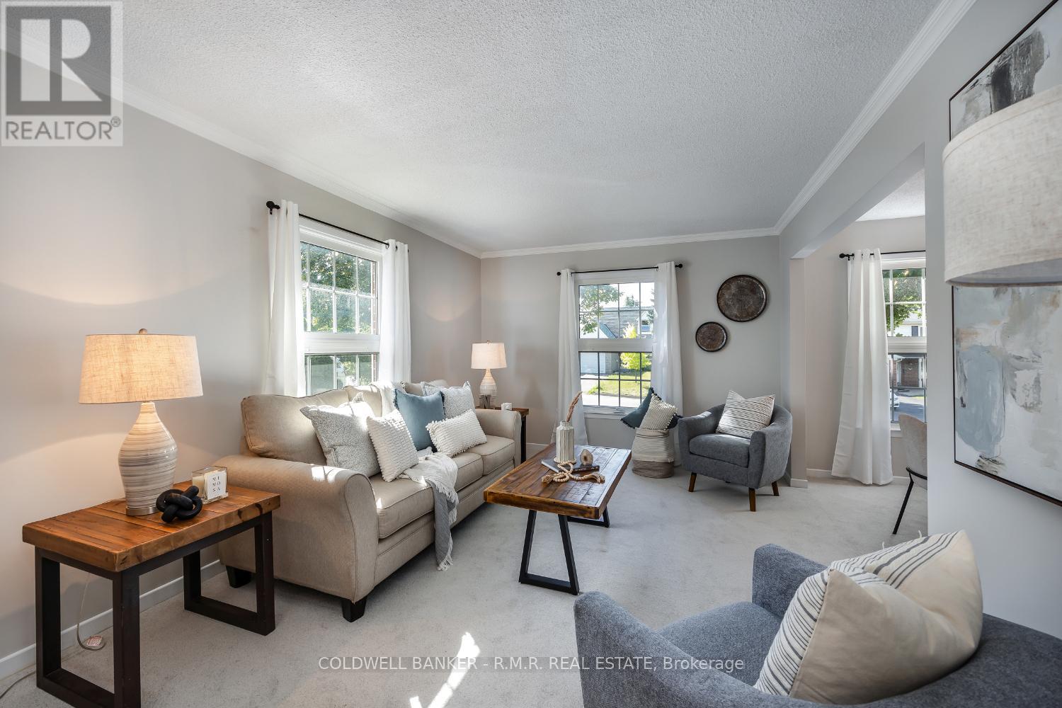4 Bedroom
3 Bathroom
1,500 - 2,000 ft2
Fireplace
Central Air Conditioning
Forced Air
$1,088,888
Here is your chance to live in the prestigious German Mills neighbourhood! This 4 level, 3+1 bedroom, 3 bath, backsplit has so much to offer! Generous sized bedrooms, large family room with gas fireplace and walk-out to backyard, great main floor layout and finished basement that has side entrance, 2nd kitchen, living room and 4th bedroom with 4 pc ensuite. The perfect place for your extended family! 4 parking spots in driveway and 1 in garage to accommodate all your visitors. Steps to schools, public transit, minutes to the 404, 407, 401 and all your shopping needs. It is truly the perfect location!! ** This is a linked property.** (id:47351)
Property Details
|
MLS® Number
|
N12358838 |
|
Property Type
|
Single Family |
|
Community Name
|
German Mills |
|
Amenities Near By
|
Park, Place Of Worship, Public Transit, Schools |
|
Features
|
In-law Suite |
|
Parking Space Total
|
5 |
Building
|
Bathroom Total
|
3 |
|
Bedrooms Above Ground
|
3 |
|
Bedrooms Below Ground
|
1 |
|
Bedrooms Total
|
4 |
|
Amenities
|
Fireplace(s) |
|
Appliances
|
Dishwasher, Dryer, Hood Fan, Stove, Washer, Window Coverings, Refrigerator |
|
Basement Development
|
Finished |
|
Basement Type
|
N/a (finished) |
|
Construction Style Attachment
|
Detached |
|
Construction Style Split Level
|
Backsplit |
|
Cooling Type
|
Central Air Conditioning |
|
Exterior Finish
|
Brick, Aluminum Siding |
|
Fireplace Present
|
Yes |
|
Fireplace Total
|
1 |
|
Flooring Type
|
Carpeted, Ceramic |
|
Foundation Type
|
Poured Concrete |
|
Half Bath Total
|
1 |
|
Heating Fuel
|
Natural Gas |
|
Heating Type
|
Forced Air |
|
Size Interior
|
1,500 - 2,000 Ft2 |
|
Type
|
House |
|
Utility Water
|
Municipal Water |
Parking
Land
|
Acreage
|
No |
|
Land Amenities
|
Park, Place Of Worship, Public Transit, Schools |
|
Sewer
|
Sanitary Sewer |
|
Size Depth
|
116 Ft |
|
Size Frontage
|
37 Ft ,6 In |
|
Size Irregular
|
37.5 X 116 Ft |
|
Size Total Text
|
37.5 X 116 Ft |
Rooms
| Level |
Type |
Length |
Width |
Dimensions |
|
Basement |
Kitchen |
2.29 m |
3.35 m |
2.29 m x 3.35 m |
|
Basement |
Living Room |
2.97 m |
3.33 m |
2.97 m x 3.33 m |
|
Basement |
Bedroom 4 |
3 m |
2.79 m |
3 m x 2.79 m |
|
Lower Level |
Family Room |
3.73 m |
6.48 m |
3.73 m x 6.48 m |
|
Upper Level |
Primary Bedroom |
4.98 m |
3.48 m |
4.98 m x 3.48 m |
|
Upper Level |
Bedroom 2 |
4.34 m |
2.9 m |
4.34 m x 2.9 m |
|
Upper Level |
Bedroom 3 |
2.79 m |
3.58 m |
2.79 m x 3.58 m |
|
In Between |
Living Room |
4.78 m |
3.38 m |
4.78 m x 3.38 m |
|
In Between |
Dining Room |
3.12 m |
2.82 m |
3.12 m x 2.82 m |
|
In Between |
Kitchen |
4.28 m |
2.41 m |
4.28 m x 2.41 m |
https://www.realtor.ca/real-estate/28764887/8-aberfeldy-crescent-markham-german-mills-german-mills
