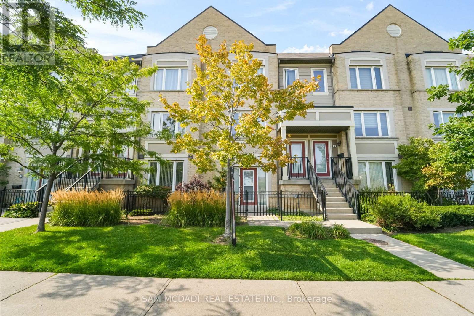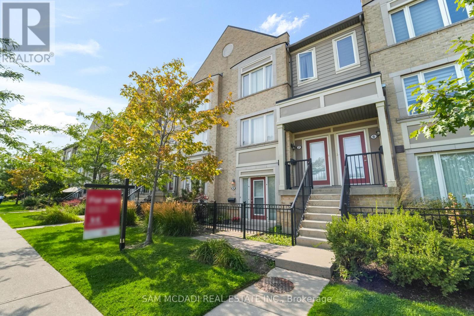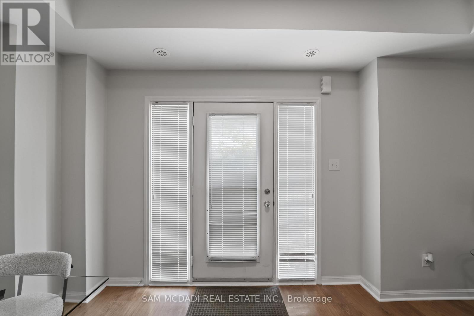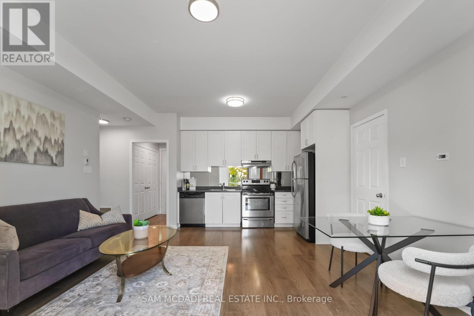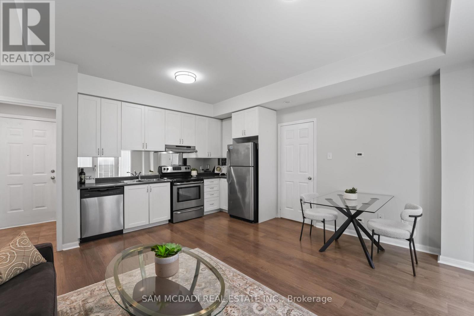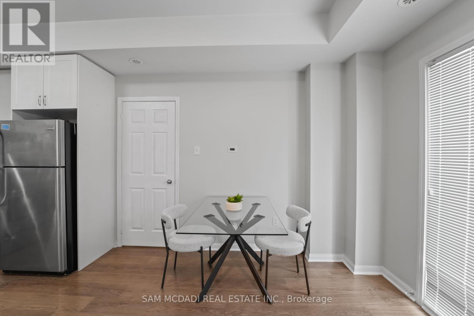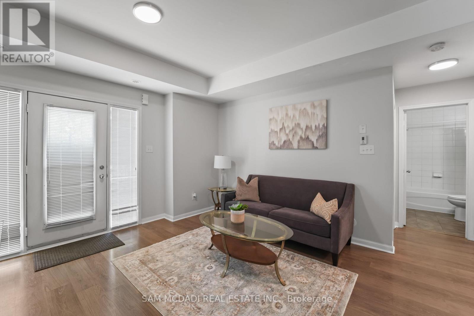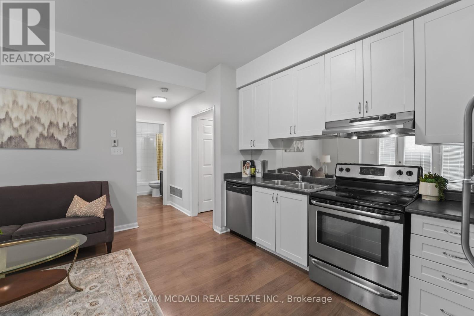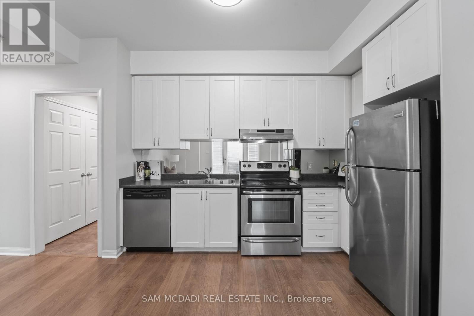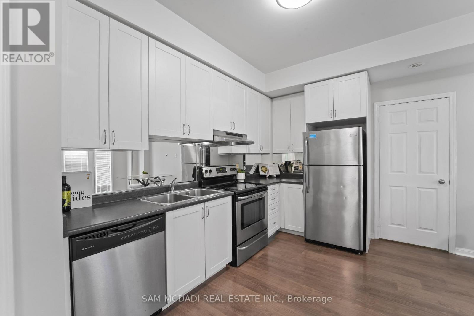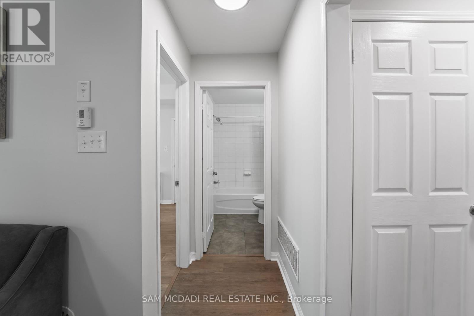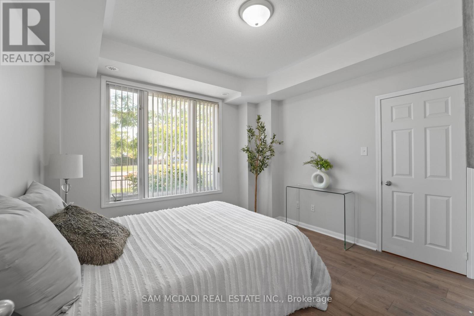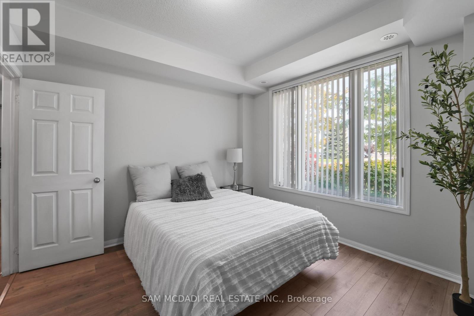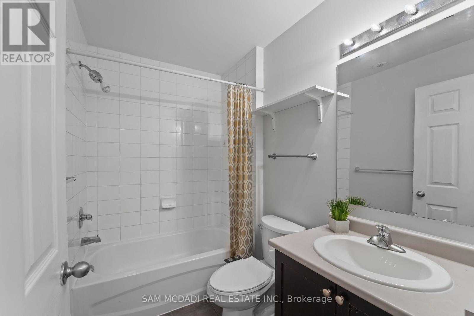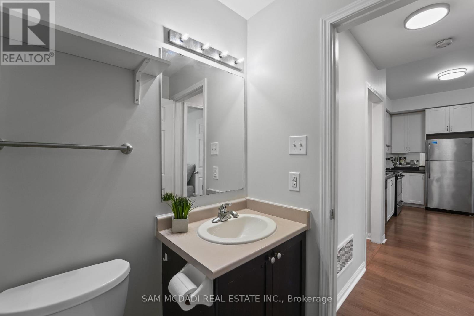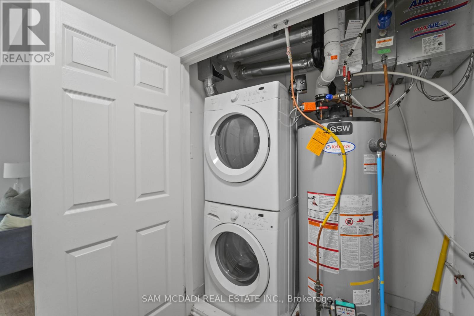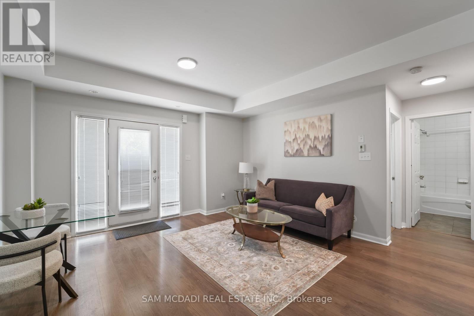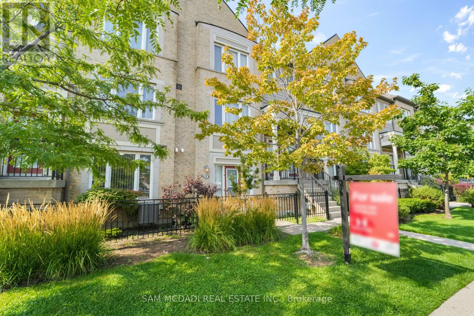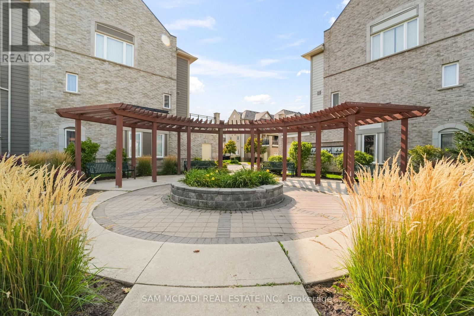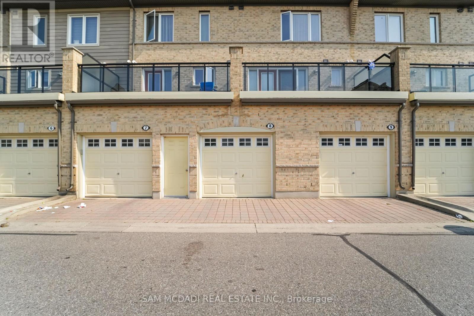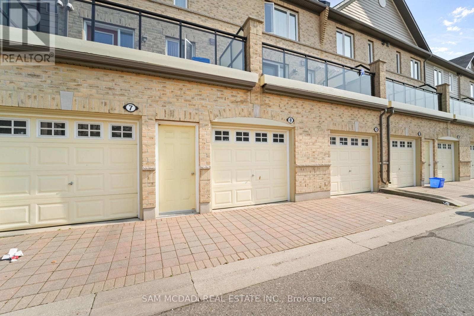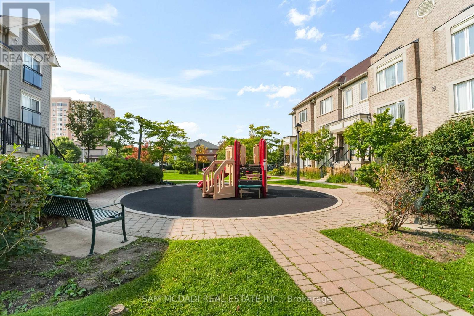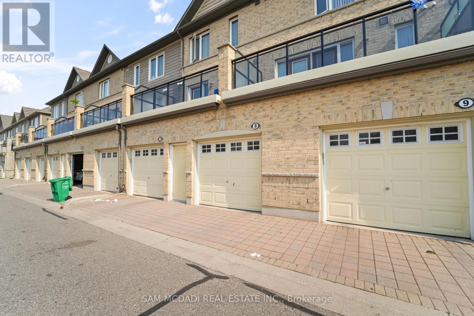8 - 2895 Hazelton Place Mississauga, Ontario L5M 0S3
$490,000Maintenance, Common Area Maintenance, Parking, Water
$332.23 Monthly
Maintenance, Common Area Maintenance, Parking, Water
$332.23 MonthlyWelcome to this bright and spacious ground-floor stacked townhouse in Central Erin Mills, an ideal choice for first-time buyers, downsizers, or investors. This one-bedroom condo features 9-foot ceilings, laminate flooring throughout, and an open-concept kitchen with stainless steel appliances and ample counter space. The generous bedroom offers a large closet, while the modern 4-piece bathroom provides added comfort. Enjoy the convenience of an attached garage with direct access to the unit and visitor parking right behind. A terrace offers the perfect spot for outdoor relaxation, and plenty of storage ensures your space stays organized. Located in the highly sought-after school district, this home is steps away from Erin Mills Town Centre, grocery stores, a community centre, and parks. With easy access to Hwy 403, commuting is a breeze. Low maintenance. Making this a hassle-free, turn-key living experience. Don't miss out on this fantastic opportunity. (id:47351)
Property Details
| MLS® Number | W12394651 |
| Property Type | Single Family |
| Community Name | Central Erin Mills |
| Amenities Near By | Park, Schools |
| Community Features | Pets Not Allowed, School Bus |
| Equipment Type | Water Heater |
| Parking Space Total | 1 |
| Rental Equipment Type | Water Heater |
| Structure | Playground |
Building
| Bathroom Total | 1 |
| Bedrooms Above Ground | 1 |
| Bedrooms Total | 1 |
| Amenities | Visitor Parking |
| Appliances | Water Heater, Blinds, Dishwasher, Dryer, Stove, Washer, Window Coverings, Refrigerator |
| Cooling Type | Central Air Conditioning |
| Exterior Finish | Brick |
| Fire Protection | Smoke Detectors |
| Flooring Type | Laminate |
| Foundation Type | Concrete |
| Heating Fuel | Natural Gas |
| Heating Type | Forced Air |
| Size Interior | 600 - 699 Ft2 |
| Type | Row / Townhouse |
Parking
| Attached Garage | |
| Garage |
Land
| Acreage | No |
| Land Amenities | Park, Schools |
Rooms
| Level | Type | Length | Width | Dimensions |
|---|---|---|---|---|
| Main Level | Living Room | 4.62 m | 3.47 m | 4.62 m x 3.47 m |
| Main Level | Kitchen | 3.49 m | 1.8 m | 3.49 m x 1.8 m |
| Main Level | Bedroom | 3.57 m | 3.37 m | 3.57 m x 3.37 m |
| Main Level | Laundry Room | 1.87 m | 1 m | 1.87 m x 1 m |
