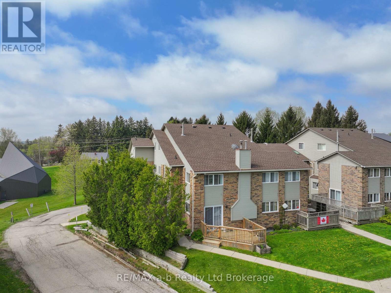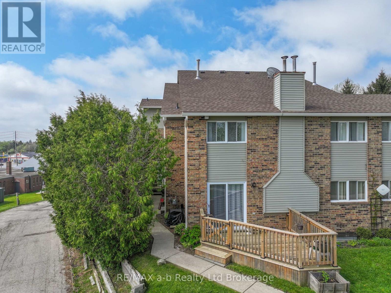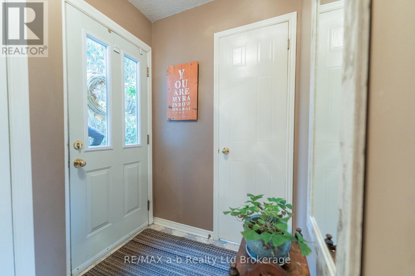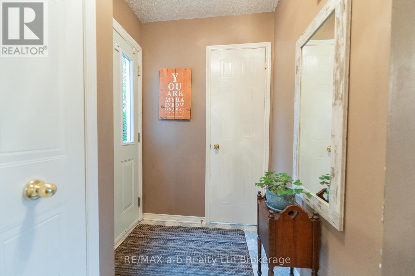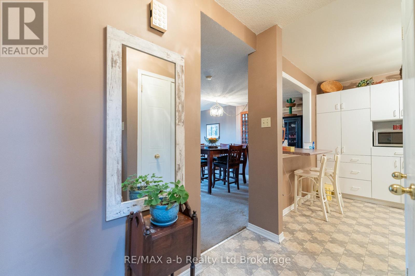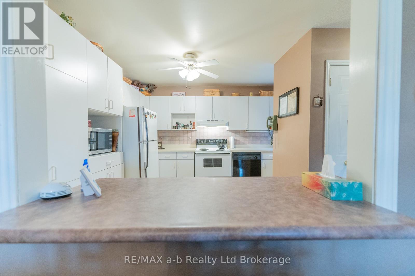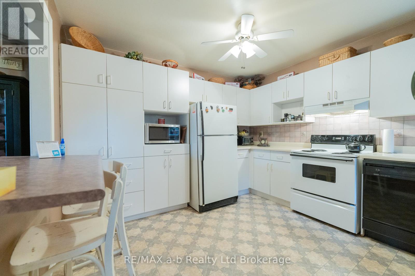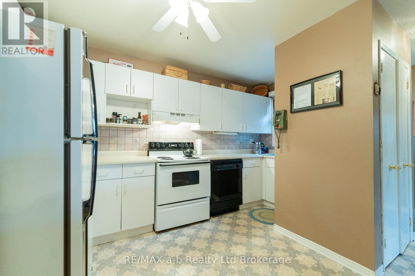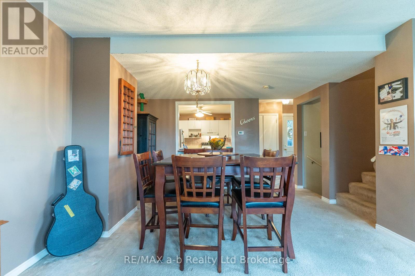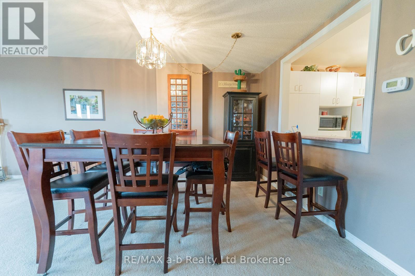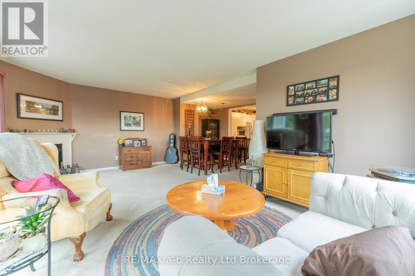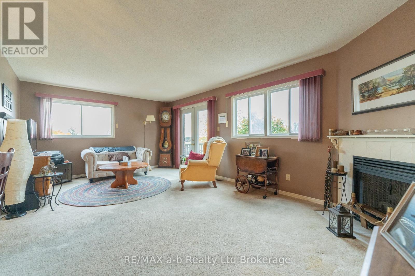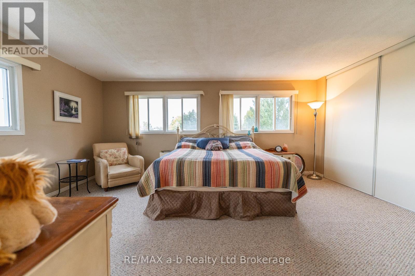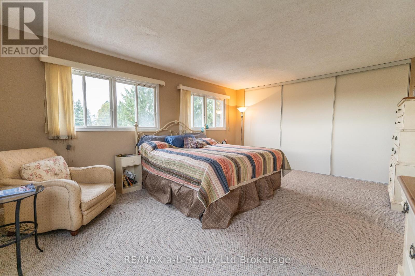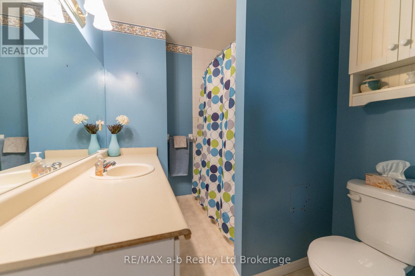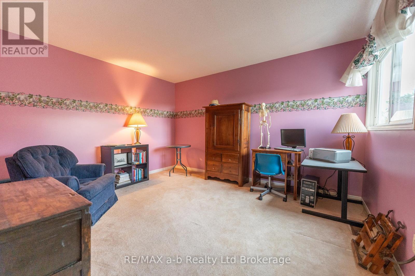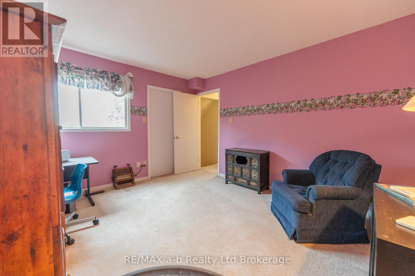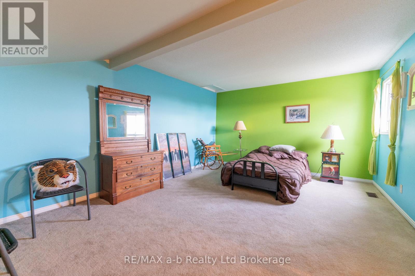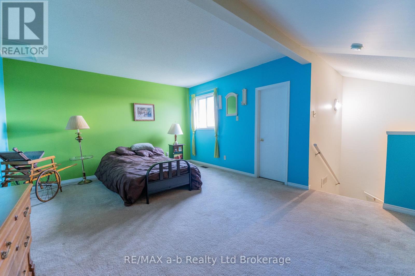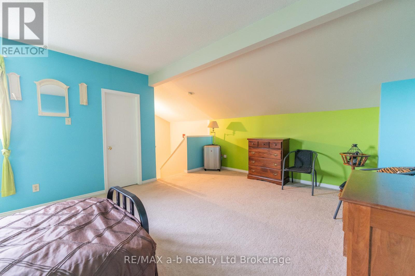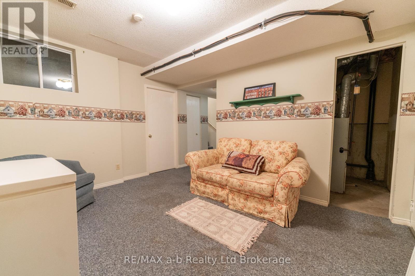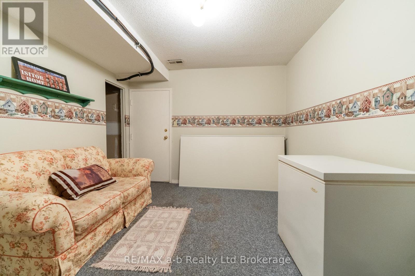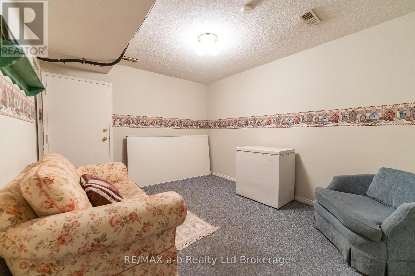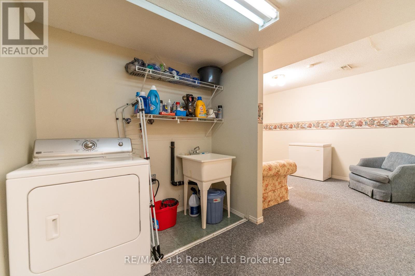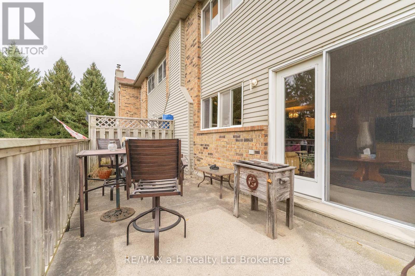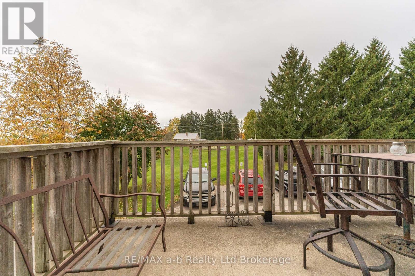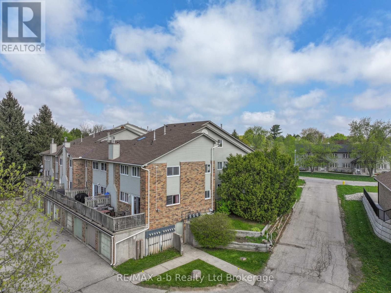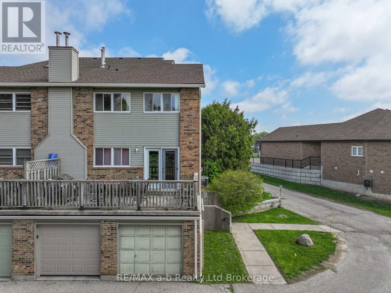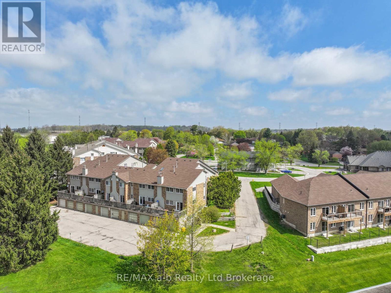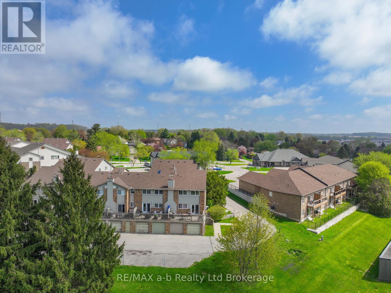8 - 19 Wren Court Tillsonburg, Ontario N4G 5K2
$330,000Maintenance, Insurance, Common Area Maintenance, Water, Parking
$611.94 Monthly
Maintenance, Insurance, Common Area Maintenance, Water, Parking
$611.94 MonthlyWelcome to this bright and beautifully maintained end-unit condo in the sought-after Wren Court community a perfect opportunity for first-time buyers or those looking to right-size with style. With four thoughtfully designed levels, this condo offers impressive space and flexibility. The main floor boasts a functional open-concept kitchen and dining area, a cozy living room with a gas fireplace, and sliding patio doors that open onto a private balconyperfect for morning coffee or evening relaxation. A convenient 2-piece powder room completes this level.Upstairs, you'll find a spacious primary bedroom with ample closet space, a generous second bedroom, and a full 4-piece bathroom. The upper loft level is a standout feature ideal as a third bedroom, home office, guest space, or creative retreat complete with a massive walk-in closet for bonus storage.The fully finished lower level adds even more living space with a rec room, laundry area, and utility/storage space perfect for entertaining, relaxing, or creating a hangout zone. Enjoy the ease of condo living with the feel of a full-sized home. Plus, with garage access through the shared common area! Don't miss your opportunity to own a great end unit condo in Tillsonburg! (id:47351)
Property Details
| MLS® Number | X12326515 |
| Property Type | Single Family |
| Community Name | Tillsonburg |
| Amenities Near By | Public Transit, Place Of Worship |
| Community Features | Pet Restrictions |
| Features | Cul-de-sac, Sloping, Flat Site, Balcony |
| Parking Space Total | 2 |
| View Type | City View |
Building
| Bathroom Total | 2 |
| Bedrooms Above Ground | 3 |
| Bedrooms Total | 3 |
| Age | 31 To 50 Years |
| Amenities | Visitor Parking, Fireplace(s) |
| Appliances | Water Heater, Water Meter, Dishwasher, Stove, Refrigerator |
| Basement Development | Partially Finished |
| Basement Features | Walk Out |
| Basement Type | N/a (partially Finished) |
| Cooling Type | Central Air Conditioning |
| Exterior Finish | Vinyl Siding, Brick |
| Fire Protection | Smoke Detectors |
| Fireplace Present | Yes |
| Fireplace Total | 1 |
| Foundation Type | Concrete |
| Half Bath Total | 1 |
| Heating Fuel | Natural Gas |
| Heating Type | Forced Air |
| Stories Total | 3 |
| Size Interior | 1,200 - 1,399 Ft2 |
| Type | Row / Townhouse |
Parking
| Attached Garage | |
| Garage | |
| Inside Entry |
Land
| Acreage | No |
| Land Amenities | Public Transit, Place Of Worship |
| Zoning Description | R3-4 |
Rooms
| Level | Type | Length | Width | Dimensions |
|---|---|---|---|---|
| Second Level | Primary Bedroom | 5.54 m | 4.06 m | 5.54 m x 4.06 m |
| Second Level | Bedroom | 4.01 m | 3.43 m | 4.01 m x 3.43 m |
| Third Level | Loft | 5.54 m | 3.86 m | 5.54 m x 3.86 m |
| Basement | Recreational, Games Room | 4.01 m | 3.28 m | 4.01 m x 3.28 m |
| Main Level | Kitchen | 4.04 m | 3.4 m | 4.04 m x 3.4 m |
| Main Level | Dining Room | 3.78 m | 2.49 m | 3.78 m x 2.49 m |
| Main Level | Living Room | 6.25 m | 3.43 m | 6.25 m x 3.43 m |
https://www.realtor.ca/real-estate/28694579/8-19-wren-court-tillsonburg-tillsonburg
