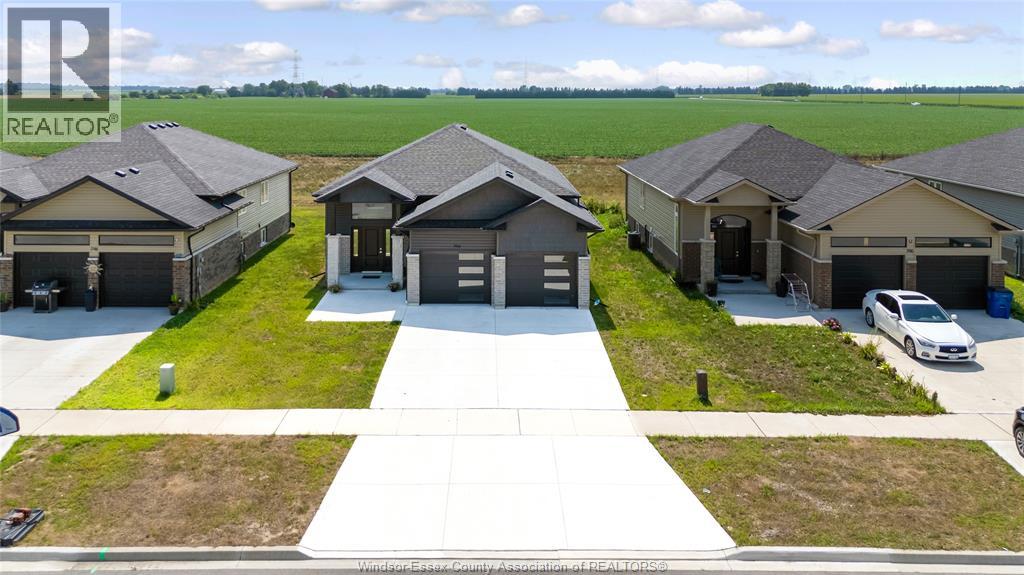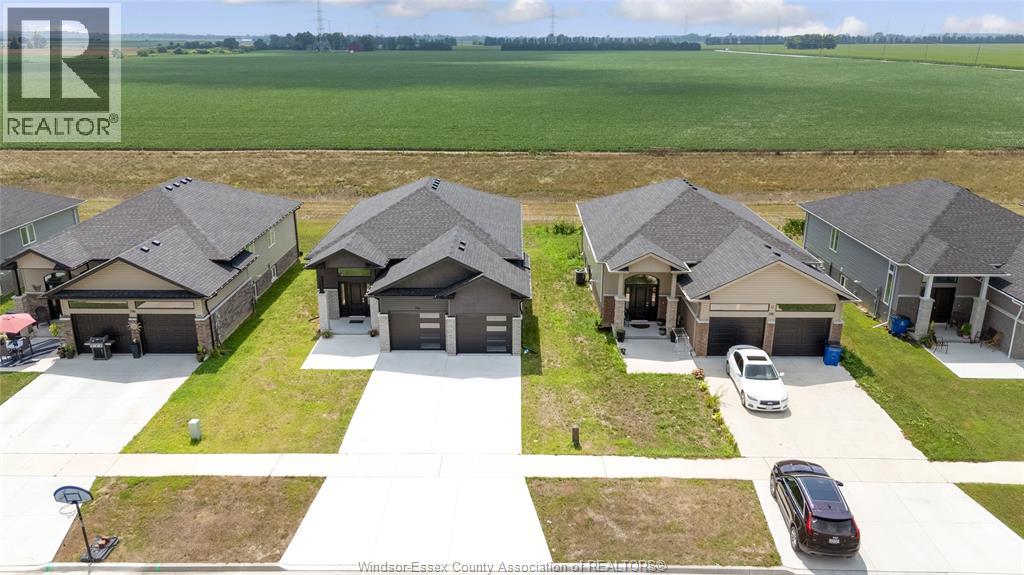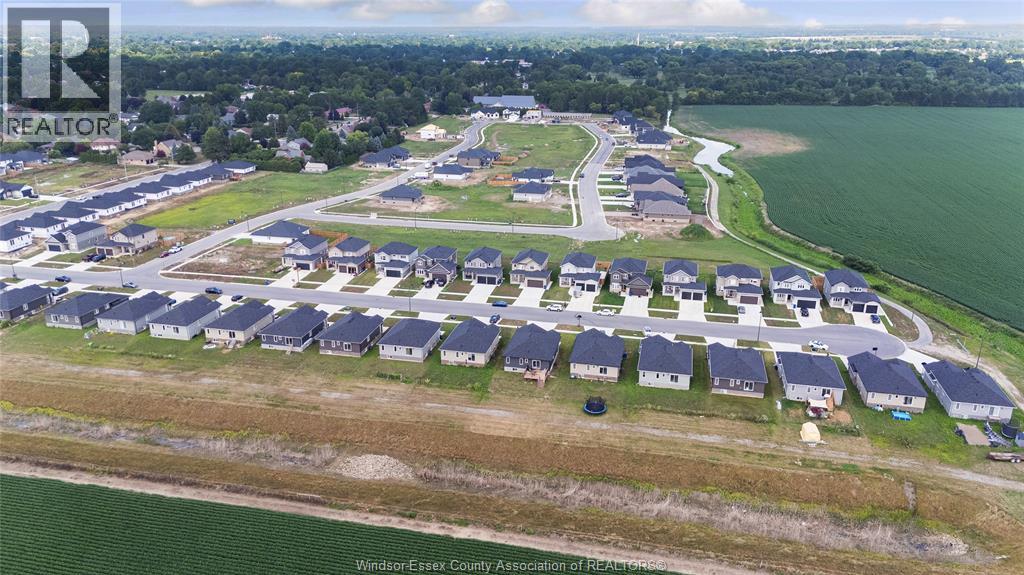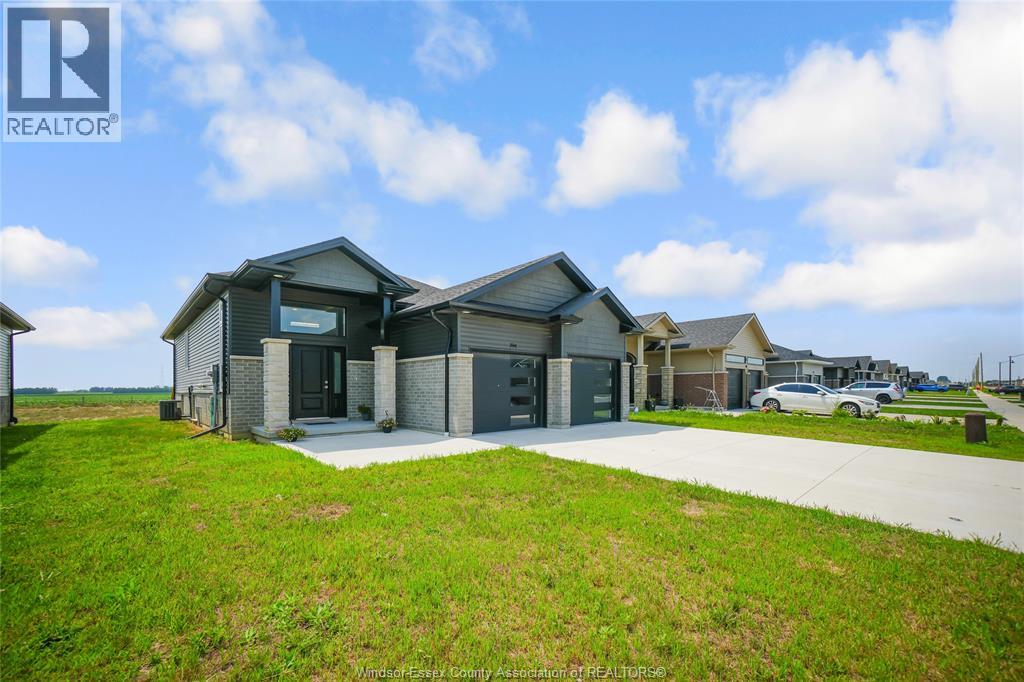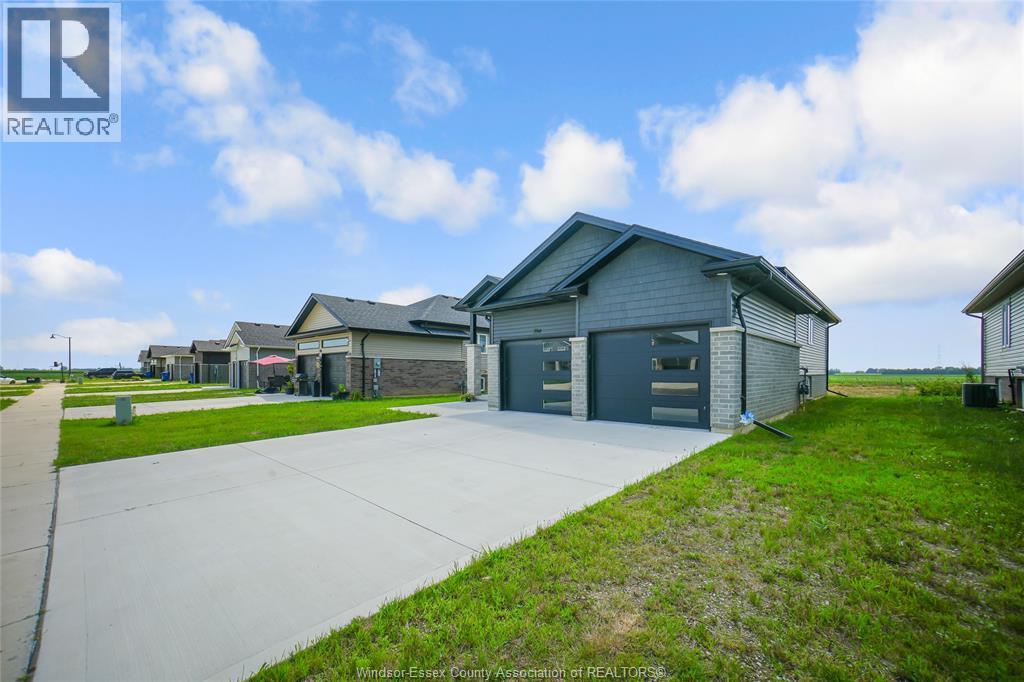5 Bedroom
3 Bathroom
Raised Ranch
Fireplace
Central Air Conditioning
$689,000
WELCOME TO THIS LUXURIOUS AND QUALITY BUILT NEWER RAISED RANCH HOME BY LIOVAS HOME IN A NEW SUBDIVISION CLOSE TO ALL AMENTITIES AND CONVENIENT ACCESS TO 401. THIS HOME OFFERS COMFORT, CHARACTER, AND QUALITY. MAIN FLOOR OFFERS, INVITING FOYER, LEADING TO A LARGE LIVING ROOM, BEAUTIFUL KITCHEN WITH A WALKING PANTRY, DOUBLE SINK, TOP-OF-THE-LINE APPLIANCES, QUARTZ COUNTER TOPS, BEAUTIFUL BACKPLASH, AND DOUBLE PATIO DOOR LEADING TO THE NEWLY BUILT DECK. A CONVENIENT 3-PIECE FULL BATHROOM, TWO LARGE SIZED BEDROOMS WITH DOUBLE CLOSET, AN ENORMOUS PRIMARY BEDROOM WITH 4-PIECE ENSUITE ARE SURE TO IMPRESS YOU. A FULLY FINISHED BRIGHT BASEMENT OFFERS A LARGE LIVING ROOM WITH A GAS FIREPLACE, A 3-PIECE FULL BATHROOM, TWO BEDROOMS, AND A LAUNDRY ROOM WITH A SINK. (id:47351)
Property Details
|
MLS® Number
|
25019720 |
|
Property Type
|
Single Family |
|
Features
|
Double Width Or More Driveway, Concrete Driveway, Finished Driveway |
Building
|
Bathroom Total
|
3 |
|
Bedrooms Above Ground
|
3 |
|
Bedrooms Below Ground
|
2 |
|
Bedrooms Total
|
5 |
|
Appliances
|
Dishwasher, Dryer, Refrigerator, Stove, Washer |
|
Architectural Style
|
Raised Ranch |
|
Constructed Date
|
2023 |
|
Construction Style Attachment
|
Detached |
|
Cooling Type
|
Central Air Conditioning |
|
Exterior Finish
|
Aluminum/vinyl, Brick, Stone |
|
Fireplace Fuel
|
Gas |
|
Fireplace Present
|
Yes |
|
Fireplace Type
|
Conventional |
|
Flooring Type
|
Carpet Over Hardwood, Ceramic/porcelain, Hardwood, Cushion/lino/vinyl |
|
Foundation Type
|
Concrete |
|
Heating Fuel
|
Natural Gas |
|
Type
|
House |
Parking
Land
|
Acreage
|
No |
|
Size Irregular
|
50.2 X 114.83 / 0.133 Ac |
|
Size Total Text
|
50.2 X 114.83 / 0.133 Ac |
|
Zoning Description
|
Rl2 |
Rooms
| Level |
Type |
Length |
Width |
Dimensions |
|
Lower Level |
Utility Room |
|
|
Measurements not available |
|
Lower Level |
3pc Bathroom |
|
|
Measurements not available |
|
Lower Level |
Bedroom |
|
|
Measurements not available |
|
Lower Level |
Bedroom |
|
|
Measurements not available |
|
Lower Level |
Living Room |
|
|
Measurements not available |
|
Main Level |
4pc Ensuite Bath |
|
|
Measurements not available |
|
Main Level |
Primary Bedroom |
|
|
Measurements not available |
|
Main Level |
Bedroom |
|
|
Measurements not available |
|
Main Level |
Bedroom |
|
|
Measurements not available |
|
Main Level |
3pc Bathroom |
|
|
Measurements not available |
|
Main Level |
Kitchen/dining Room |
|
|
Measurements not available |
|
Main Level |
Living Room |
|
|
Measurements not available |
|
Main Level |
Foyer |
|
|
Measurements not available |
https://www.realtor.ca/real-estate/28692668/794-keil-drive-drive-chatham
