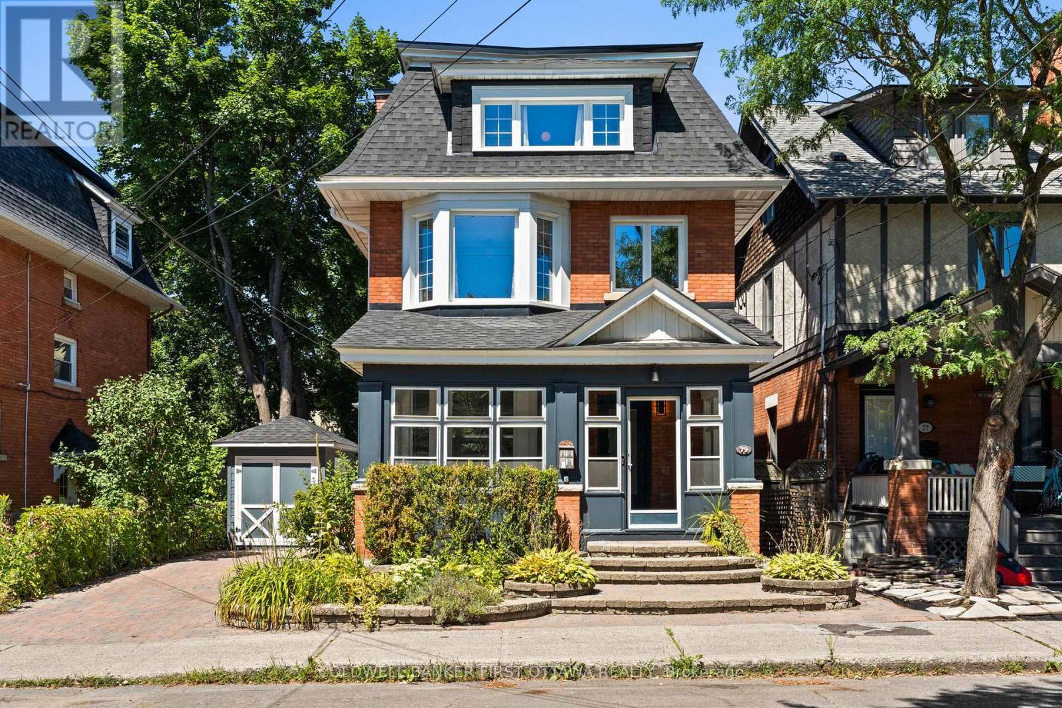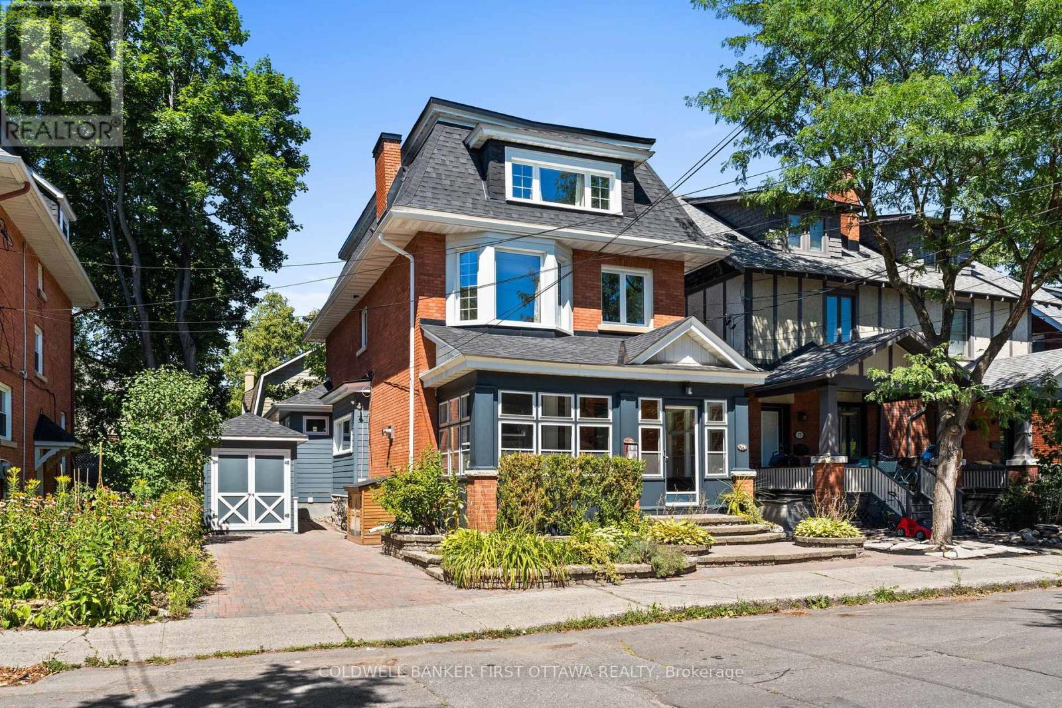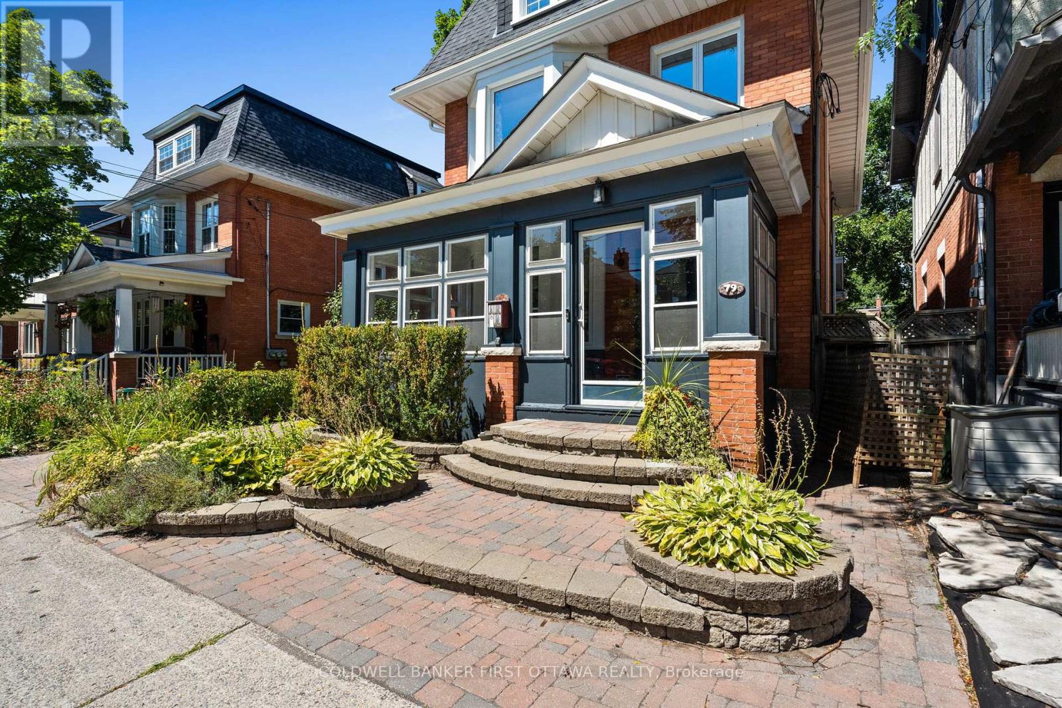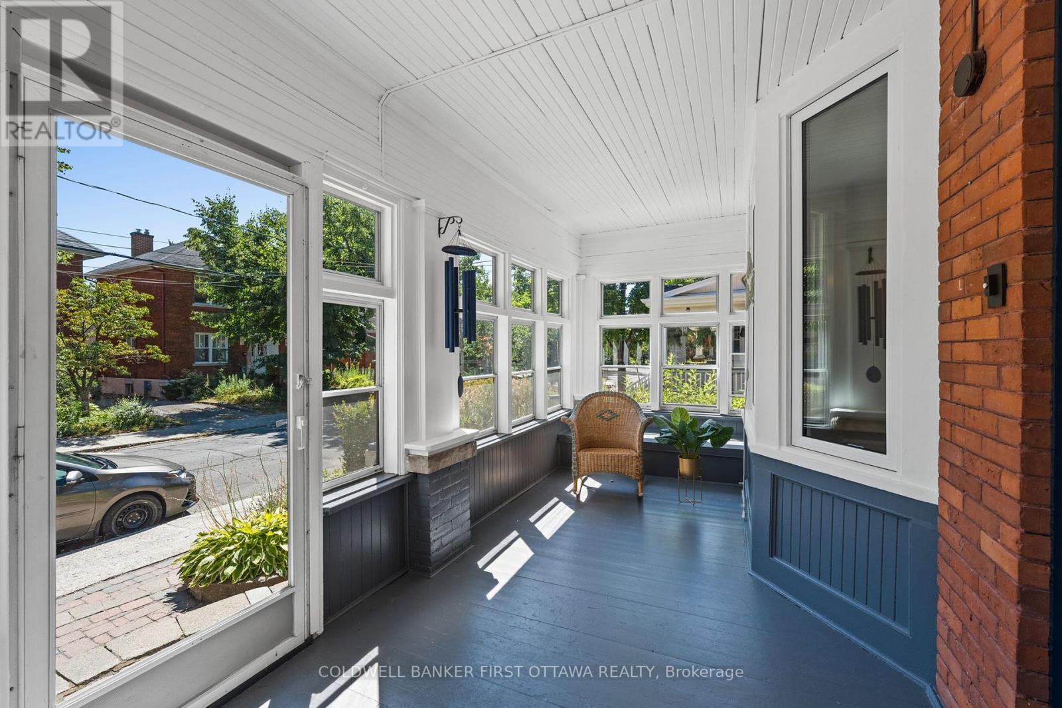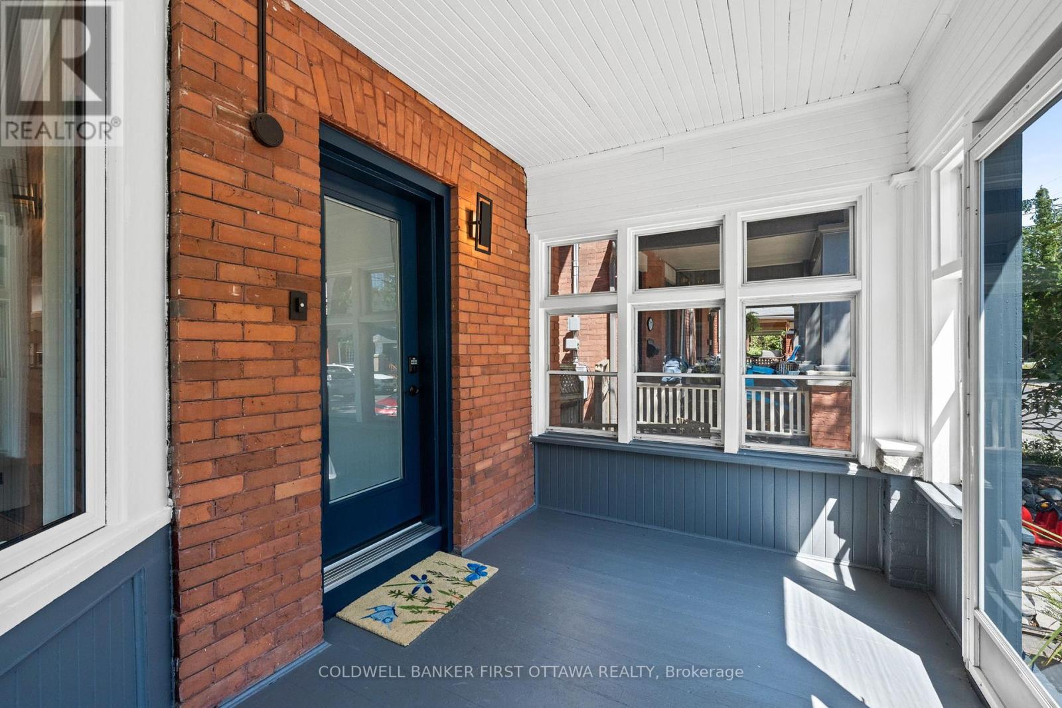4 Bedroom
4 Bathroom
2,500 - 3,000 ft2
Fireplace
Other
$1,699,000
An exceptional four-bedroom, four-bathroom residence gracing one of Ottawa's most prestigious neighborhoods. This distinguished three-level home presents an unparalleled combination of luxurious living and thoughtful architectural design. Upon arrival, an elegant enclosed front porch introduces this meticulously upgraded property. The main level reveals a sophisticated living room featuring a fireplace and soundproofed walls, while the gourmet kitchenappointed with premium granite countertops and extensive custom cabinetryserves as the home's centerpiece. Seamlessly transitioning into sunlit living spaces enhanced by skylights and transom windows, the layout includes a formal dining room ideal for refined entertaining, complemented by a versatile bedroom/office suite with a full three-piece bathroom.The second floor accommodates three generously proportioned bedrooms serviced by a well-appointed three-piece bathroom, while the entire third level is dedicated to an opulent primary retreat complete with a lavish five-piece spa ensuite and private sauna. The lower level offers exceptional functionality with a three-piece bathroom, dedicated laundry room featuring custom cabinetry and sink, and a spacious storage area.Externally, the professionally landscaped grounds create a private urban oasis, perfect for tranquil outdoor enjoyment. Modern infrastructure, including a 200-amp electrical panel, ensures seamless functionality.Ideally positioned mere steps from Bank Street's vibrant boutiques and dining establishments, and minutes from Lansdowne Park, the Rideau River, and scenic canal pathways, this residence is also conveniently proximate to top-tier educational institutions including Glebe Collegiate and Lisgar. A masterful synthesis of luxury, practicality, and an enviable location, this property represents a rare opportunity for discerning buyers. (id:47351)
Property Details
|
MLS® Number
|
X12358421 |
|
Property Type
|
Single Family |
|
Community Name
|
4403 - Old Ottawa South |
|
Amenities Near By
|
Park, Public Transit, Schools |
|
Equipment Type
|
Water Heater |
|
Features
|
Carpet Free |
|
Parking Space Total
|
2 |
|
Rental Equipment Type
|
Water Heater |
Building
|
Bathroom Total
|
4 |
|
Bedrooms Above Ground
|
4 |
|
Bedrooms Total
|
4 |
|
Appliances
|
Dryer, Hood Fan, Microwave, Stove, Washer, Refrigerator |
|
Basement Development
|
Partially Finished |
|
Basement Type
|
Full (partially Finished) |
|
Construction Style Attachment
|
Detached |
|
Exterior Finish
|
Brick |
|
Fireplace Present
|
Yes |
|
Fireplace Total
|
1 |
|
Foundation Type
|
Concrete |
|
Heating Type
|
Other |
|
Stories Total
|
3 |
|
Size Interior
|
2,500 - 3,000 Ft2 |
|
Type
|
House |
|
Utility Water
|
Municipal Water |
Parking
Land
|
Acreage
|
No |
|
Land Amenities
|
Park, Public Transit, Schools |
|
Sewer
|
Sanitary Sewer |
|
Size Depth
|
87 Ft ,6 In |
|
Size Frontage
|
42 Ft |
|
Size Irregular
|
42 X 87.5 Ft |
|
Size Total Text
|
42 X 87.5 Ft |
|
Surface Water
|
River/stream |
|
Zoning Description
|
Residential |
Rooms
| Level |
Type |
Length |
Width |
Dimensions |
|
Second Level |
Office |
2.6 m |
3.05 m |
2.6 m x 3.05 m |
|
Second Level |
Bedroom 2 |
3.41 m |
5.29 m |
3.41 m x 5.29 m |
|
Second Level |
Bedroom 3 |
3.01 m |
5.66 m |
3.01 m x 5.66 m |
|
Second Level |
Bedroom 4 |
3 m |
5.66 m |
3 m x 5.66 m |
|
Second Level |
Bathroom |
|
|
Measurements not available |
|
Third Level |
Primary Bedroom |
4.89 m |
5.35 m |
4.89 m x 5.35 m |
|
Third Level |
Bedroom |
4.23 m |
3.03 m |
4.23 m x 3.03 m |
|
Third Level |
Bathroom |
|
|
Measurements not available |
|
Third Level |
Other |
|
|
Measurements not available |
|
Basement |
Other |
7.1 m |
3.61 m |
7.1 m x 3.61 m |
|
Basement |
Laundry Room |
2.32 m |
3.7 m |
2.32 m x 3.7 m |
|
Basement |
Utility Room |
3.43 m |
2.49 m |
3.43 m x 2.49 m |
|
Basement |
Bathroom |
|
|
Measurements not available |
|
Basement |
Recreational, Games Room |
5.21 m |
6.73 m |
5.21 m x 6.73 m |
|
Main Level |
Kitchen |
4.47 m |
5.57 m |
4.47 m x 5.57 m |
|
Main Level |
Family Room |
4.19 m |
3.42 m |
4.19 m x 3.42 m |
|
Main Level |
Dining Room |
3.54 m |
3.77 m |
3.54 m x 3.77 m |
|
Main Level |
Office |
3.38 m |
3.43 m |
3.38 m x 3.43 m |
|
Main Level |
Foyer |
|
|
Measurements not available |
|
Main Level |
Bathroom |
|
|
Measurements not available |
https://www.realtor.ca/real-estate/28764214/79-ossington-avenue-ottawa-4403-old-ottawa-south
