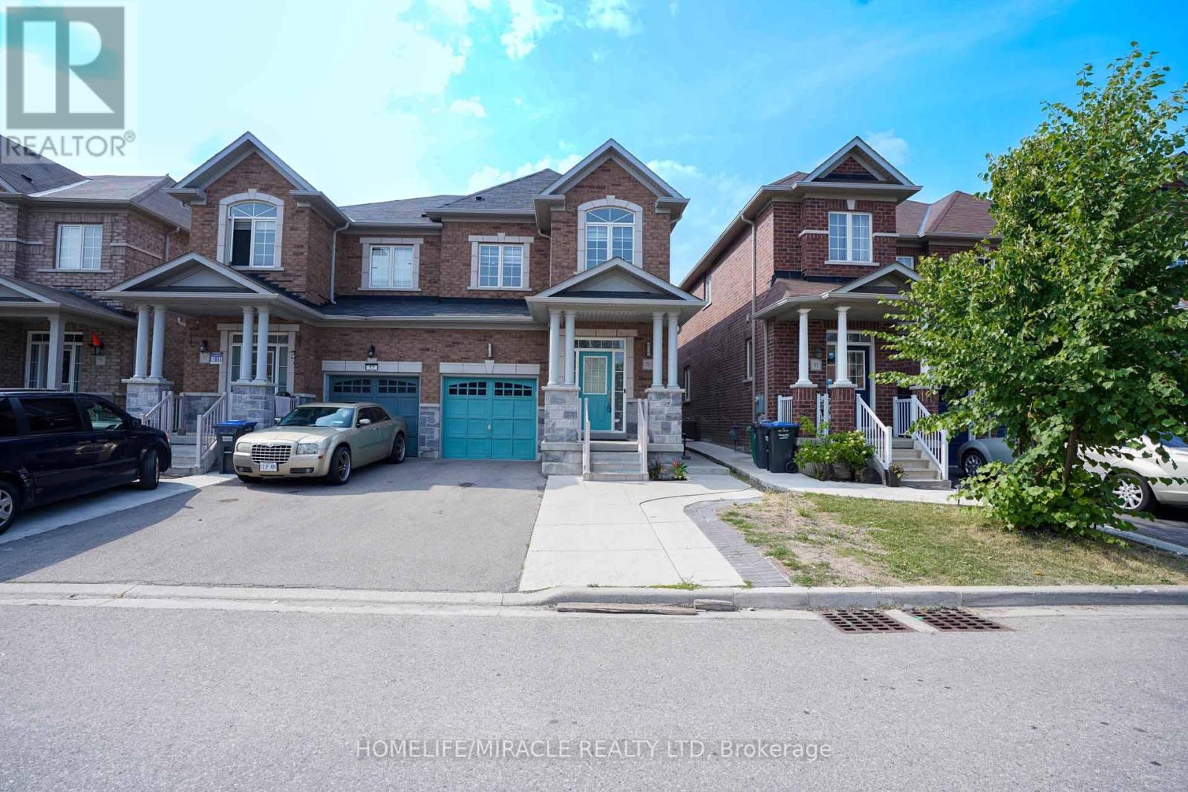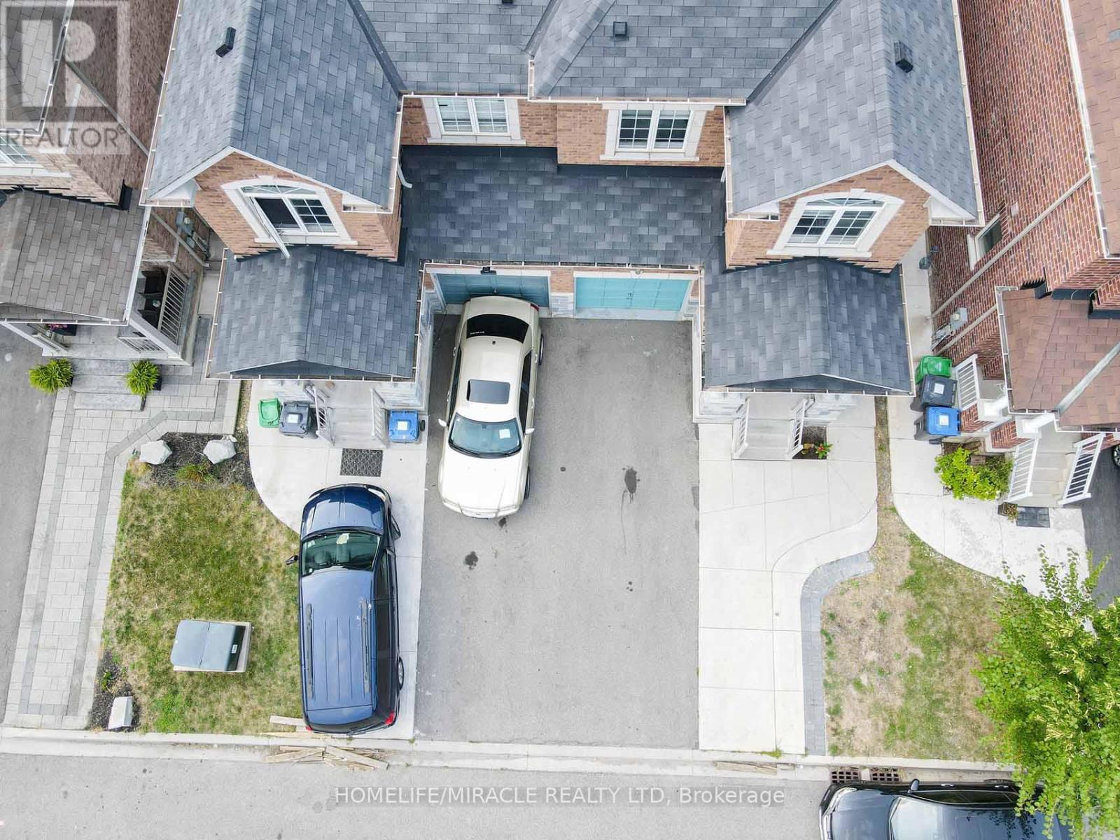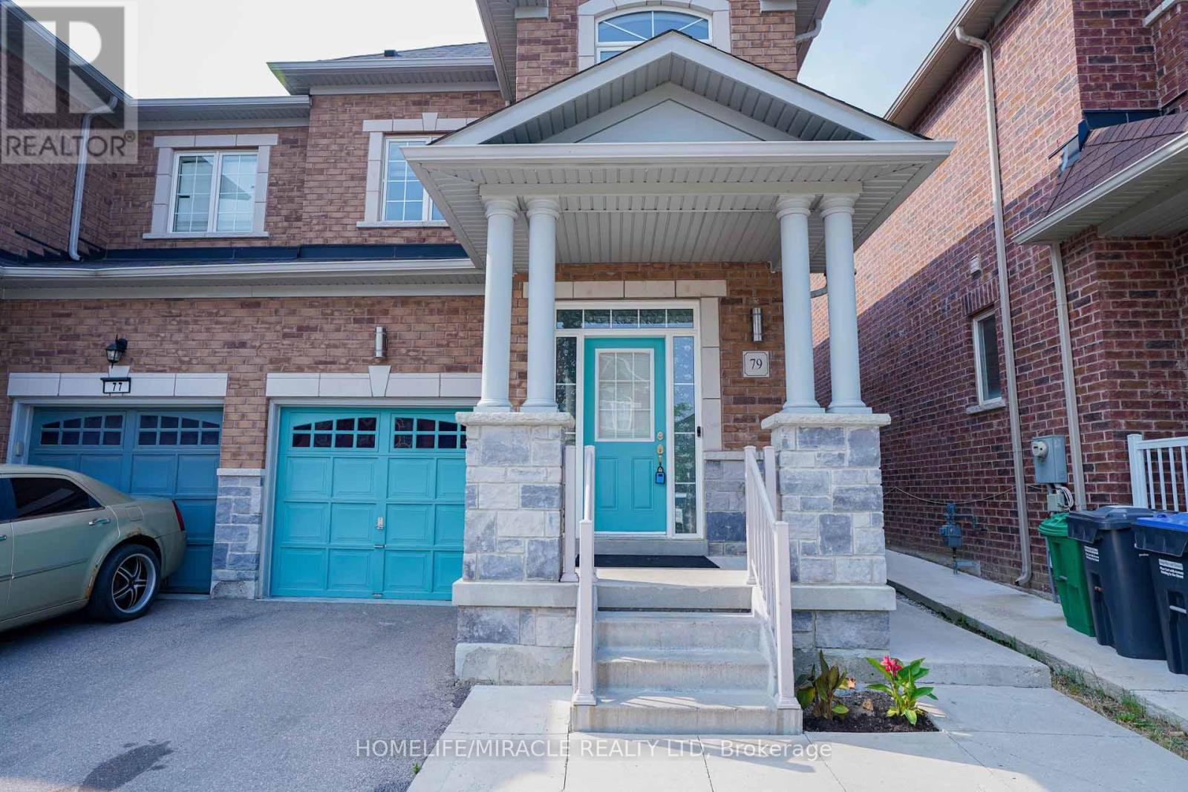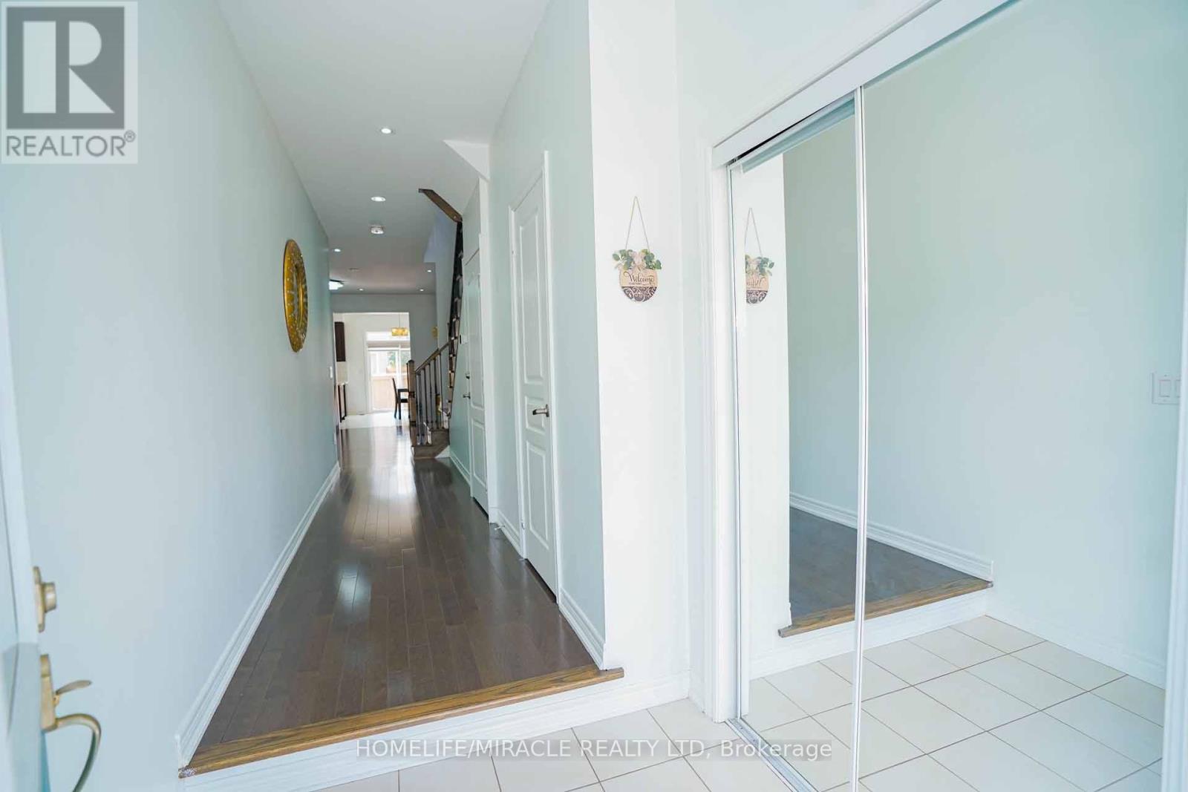4 Bedroom
4 Bathroom
1,500 - 2,000 ft2
Central Air Conditioning
Forced Air
$1,049,000
Greenpark Built Freehold 1825 Sq. Ft. Semi Detached Home with Legal Basement Apartment! Beautiful Stone & Brick Elevation. Features 9 Ceilings on Main Floor, Pot Lights, Bright Exposure & Functional Open-Concept Layout. Eat-In Kitchen with Quartz Counters, Backsplash & Walkout to Deck. Large Primary Bedroom with Full Ensuite & Separate Shower. Convenient Garage-to-Home Entry. Legal Basement Apartment with Separate Entrance Includes 1 Bedroom, Full Kitchen, 3-Pc Bath + 2 Additional Rooms for Owners Use. Currently Rented for $2,100/Month Tenant Willing to Stay. Upgraded with Bosch Heat Pump (2023) & Owned Rinnai Tankless Water Heater for Efficient, Cost-Effective Comfort. (id:47351)
Property Details
|
MLS® Number
|
W12325377 |
|
Property Type
|
Single Family |
|
Community Name
|
Bram East |
|
Parking Space Total
|
4 |
Building
|
Bathroom Total
|
4 |
|
Bedrooms Above Ground
|
3 |
|
Bedrooms Below Ground
|
1 |
|
Bedrooms Total
|
4 |
|
Appliances
|
Water Heater, Dishwasher, Dryer, Humidifier, Stove, Water Heater - Tankless, Washer, Window Coverings, Refrigerator |
|
Basement Development
|
Finished |
|
Basement Features
|
Separate Entrance |
|
Basement Type
|
N/a (finished) |
|
Construction Style Attachment
|
Semi-detached |
|
Cooling Type
|
Central Air Conditioning |
|
Exterior Finish
|
Brick |
|
Flooring Type
|
Hardwood, Laminate |
|
Foundation Type
|
Concrete |
|
Half Bath Total
|
1 |
|
Heating Fuel
|
Natural Gas |
|
Heating Type
|
Forced Air |
|
Stories Total
|
2 |
|
Size Interior
|
1,500 - 2,000 Ft2 |
|
Type
|
House |
|
Utility Water
|
Municipal Water |
Parking
Land
|
Acreage
|
No |
|
Sewer
|
Sanitary Sewer |
|
Size Depth
|
104 Ft ,10 In |
|
Size Frontage
|
23 Ft ,9 In |
|
Size Irregular
|
23.8 X 104.9 Ft |
|
Size Total Text
|
23.8 X 104.9 Ft |
Rooms
| Level |
Type |
Length |
Width |
Dimensions |
|
Second Level |
Primary Bedroom |
5.58 m |
4.81 m |
5.58 m x 4.81 m |
|
Second Level |
Bedroom 2 |
3.71 m |
2.98 m |
3.71 m x 2.98 m |
|
Second Level |
Bedroom 3 |
3.04 m |
2.43 m |
3.04 m x 2.43 m |
|
Basement |
Bedroom 5 |
3.05 m |
2.6 m |
3.05 m x 2.6 m |
|
Basement |
Living Room |
2.69 m |
3.28 m |
2.69 m x 3.28 m |
|
Basement |
Recreational, Games Room |
2.29 m |
3.58 m |
2.29 m x 3.58 m |
|
Main Level |
Kitchen |
5.58 m |
4.02 m |
5.58 m x 4.02 m |
|
Main Level |
Living Room |
5.58 m |
3.9 m |
5.58 m x 3.9 m |
|
Main Level |
Dining Room |
5.58 m |
3.9 m |
5.58 m x 3.9 m |
https://www.realtor.ca/real-estate/28691915/79-lesabre-crescent-brampton-bram-east-bram-east


























































































