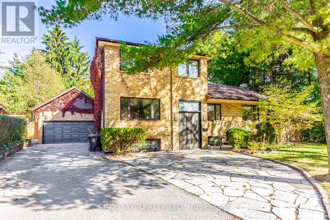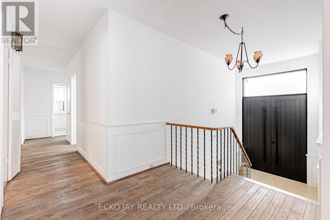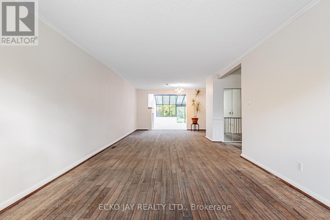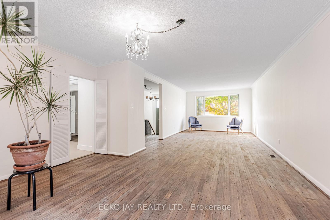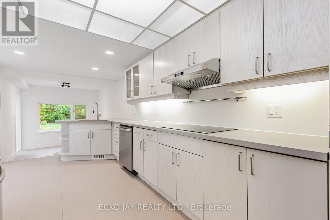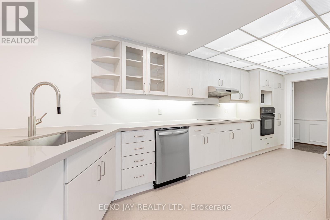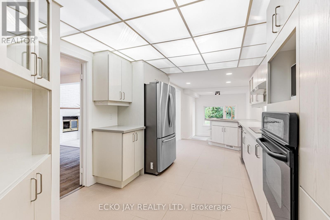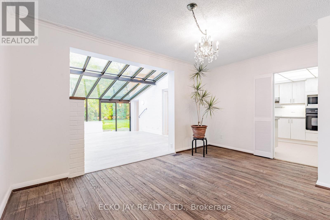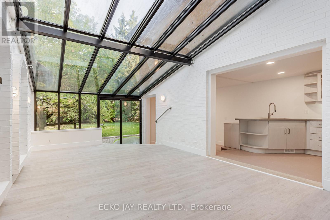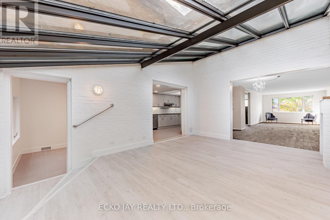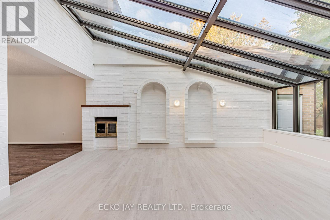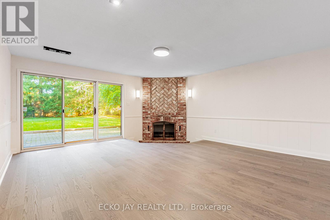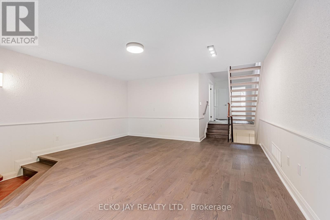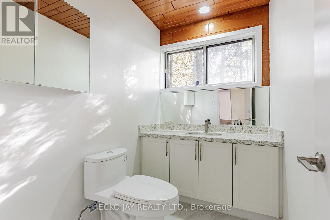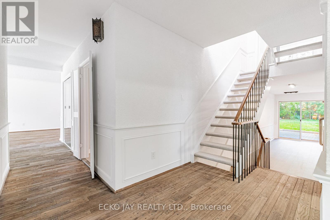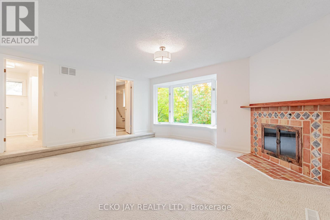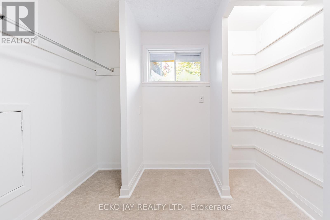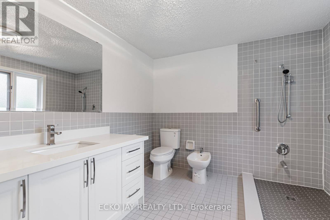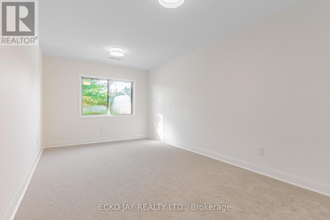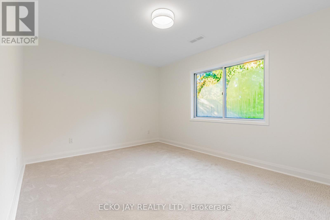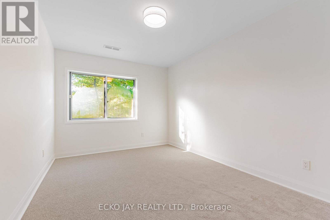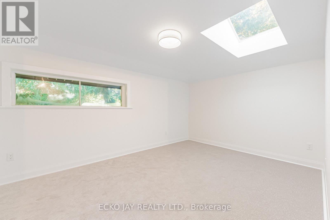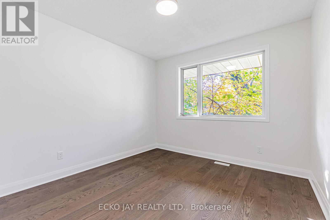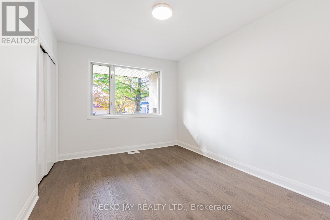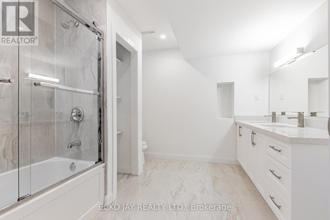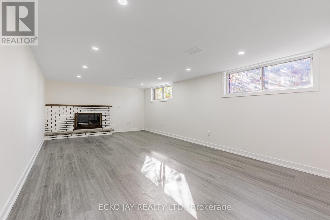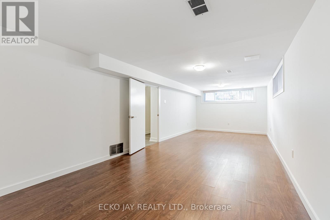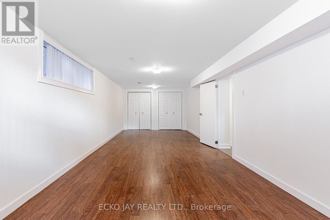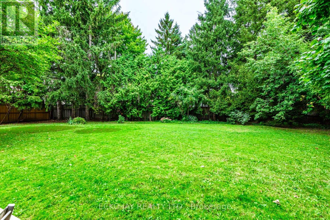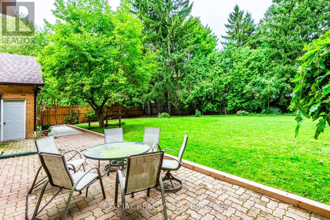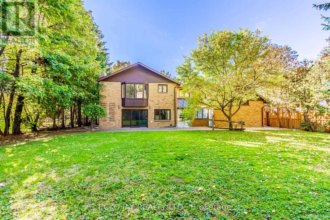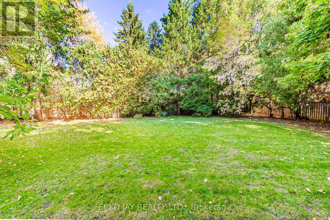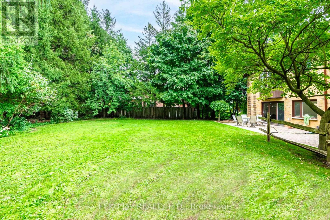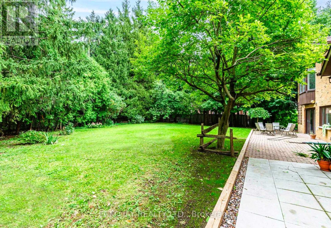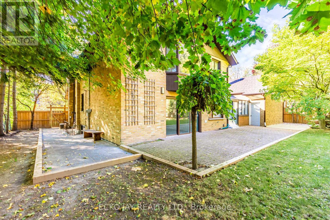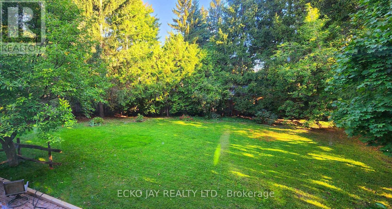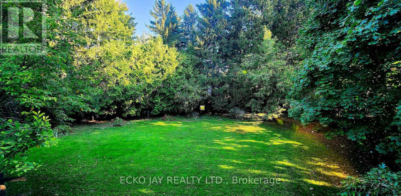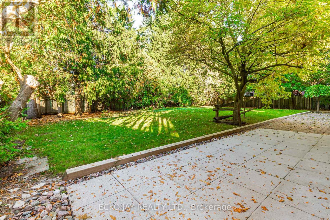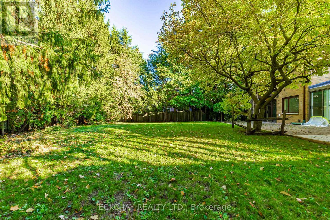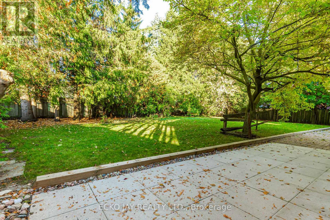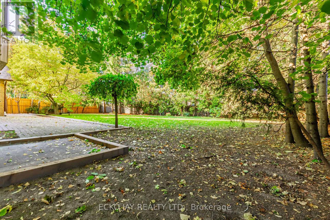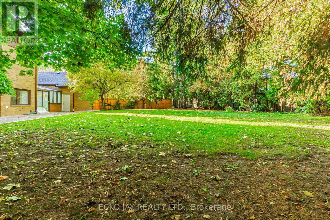9 Bedroom
4 Bathroom
3,500 - 5,000 ft2
Fireplace
Central Air Conditioning
Forced Air
$2,898,000
This large 5,264 sq. ft. 2-storey family home is situated on one of the deepest lots on Larkfield Drive with 63' of frontage that widens to over 115' across. A high-ceiling foyer with direct access to the main and basement, leads to open-concept dining and living areas connected to a tranquil-solarium facing the backyard, a large family room with fireplace, French-door office and 2 additional offices/bedrooms. 5-bedrooms on the upper floor surround a sky-lit private family sitting area with 2 large bathrooms. The primary bedroom features a seating area, cozy fireplace, ensuite and walk-in closet. 4 other queen/king bedrooms accommodate a large family and leave space for guests, playrooms, crafts, gaming and studies. The basement includes a large rec room with fireplace, bedroom, office, full bathroom, laundry and endless storage. Set on a premium deep lot with 13,637.86 sf, the property enjoys a private, park-like setting with ample room for comfortable living, Home office privacy, extended family and play areas. Ideally located within walking distance to highly desirable public schools and a short stroll to Banbury Community Centre, tennis courts, Windfields Park, Edwards Gardens, and nearby parkettes. Quick access to downtown via the DVP and Hwy 401. Discover the perfect balance of location, space, comfort and future growth. (id:47351)
Property Details
|
MLS® Number
|
C12488030 |
|
Property Type
|
Single Family |
|
Community Name
|
Banbury-Don Mills |
|
Amenities Near By
|
Park, Public Transit, Schools |
|
Community Features
|
Community Centre |
|
Equipment Type
|
Water Heater, Water Heater - Tankless |
|
Features
|
Wooded Area |
|
Parking Space Total
|
9 |
|
Rental Equipment Type
|
Water Heater, Water Heater - Tankless |
|
Structure
|
Patio(s) |
Building
|
Bathroom Total
|
4 |
|
Bedrooms Above Ground
|
8 |
|
Bedrooms Below Ground
|
1 |
|
Bedrooms Total
|
9 |
|
Appliances
|
Garage Door Opener Remote(s), Oven - Built-in, Water Heater, Cooktop, Dishwasher, Refrigerator |
|
Basement Development
|
Finished |
|
Basement Type
|
N/a (finished) |
|
Construction Style Attachment
|
Detached |
|
Cooling Type
|
Central Air Conditioning |
|
Exterior Finish
|
Brick, Stone |
|
Fire Protection
|
Smoke Detectors |
|
Fireplace Present
|
Yes |
|
Flooring Type
|
Carpeted, Hardwood, Ceramic |
|
Foundation Type
|
Block |
|
Half Bath Total
|
1 |
|
Heating Fuel
|
Natural Gas |
|
Heating Type
|
Forced Air |
|
Stories Total
|
2 |
|
Size Interior
|
3,500 - 5,000 Ft2 |
|
Type
|
House |
|
Utility Water
|
Municipal Water |
Parking
Land
|
Acreage
|
No |
|
Land Amenities
|
Park, Public Transit, Schools |
|
Sewer
|
Sanitary Sewer |
|
Size Depth
|
187 Ft ,10 In |
|
Size Frontage
|
63 Ft ,1 In |
|
Size Irregular
|
63.1 X 187.9 Ft ; Rear: 115.39'; One Side: 140.71' |
|
Size Total Text
|
63.1 X 187.9 Ft ; Rear: 115.39'; One Side: 140.71' |
Rooms
| Level |
Type |
Length |
Width |
Dimensions |
|
Lower Level |
Recreational, Games Room |
6.83 m |
3.96 m |
6.83 m x 3.96 m |
|
Lower Level |
Games Room |
8.35 m |
3.29 m |
8.35 m x 3.29 m |
|
Lower Level |
Laundry Room |
2.65 m |
2.56 m |
2.65 m x 2.56 m |
|
Lower Level |
Utility Room |
4.08 m |
4.08 m |
4.08 m x 4.08 m |
|
Lower Level |
Cold Room |
2.74 m |
2.65 m |
2.74 m x 2.65 m |
|
Main Level |
Foyer |
2.38 m |
2.07 m |
2.38 m x 2.07 m |
|
Main Level |
Living Room |
6.43 m |
3.66 m |
6.43 m x 3.66 m |
|
Main Level |
Dining Room |
4.57 m |
2.65 m |
4.57 m x 2.65 m |
|
Main Level |
Kitchen |
5.82 m |
3.02 m |
5.82 m x 3.02 m |
|
Main Level |
Eating Area |
2.74 m |
2.71 m |
2.74 m x 2.71 m |
|
Main Level |
Family Room |
5.22 m |
5.06 m |
5.22 m x 5.06 m |
|
Main Level |
Solarium |
5.58 m |
3.93 m |
5.58 m x 3.93 m |
|
Main Level |
Den |
3.66 m |
2.99 m |
3.66 m x 2.99 m |
|
Main Level |
Bedroom |
3.17 m |
3.17 m |
3.17 m x 3.17 m |
|
Main Level |
Office |
3.51 m |
3.14 m |
3.51 m x 3.14 m |
|
Upper Level |
Primary Bedroom |
5.82 m |
5.09 m |
5.82 m x 5.09 m |
|
Upper Level |
Bedroom |
4.6 m |
2.77 m |
4.6 m x 2.77 m |
|
Upper Level |
Bedroom |
5.21 m |
3.08 m |
5.21 m x 3.08 m |
|
Upper Level |
Bedroom |
3.93 m |
3.26 m |
3.93 m x 3.26 m |
|
Upper Level |
Bedroom |
4.72 m |
2.99 m |
4.72 m x 2.99 m |
Utilities
https://www.realtor.ca/real-estate/29045691/79-larkfield-drive-toronto-banbury-don-mills-banbury-don-mills
