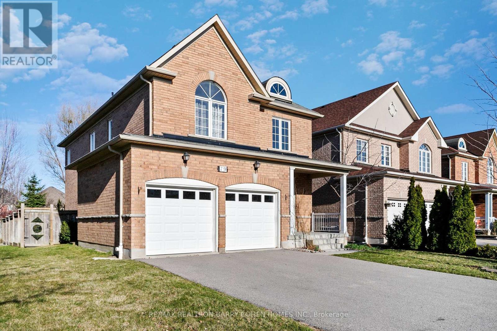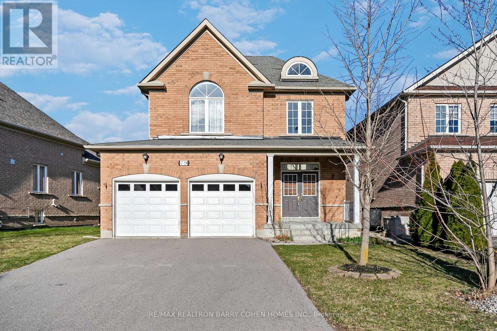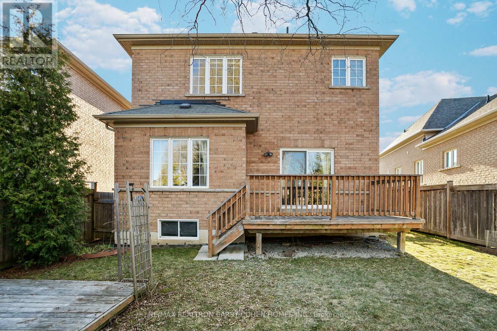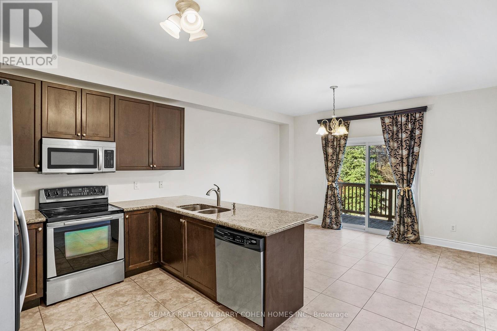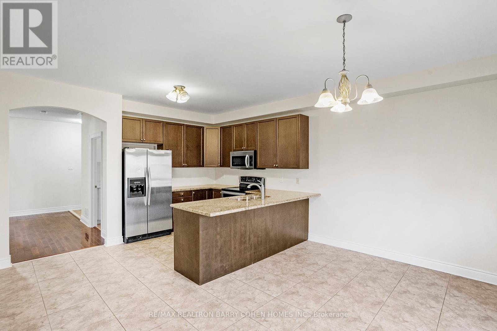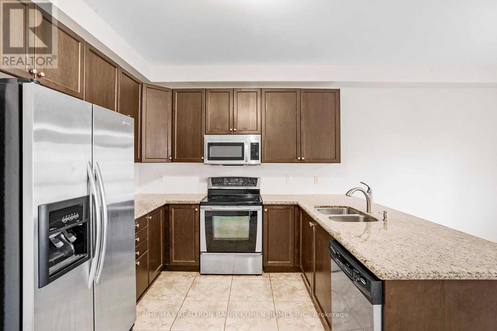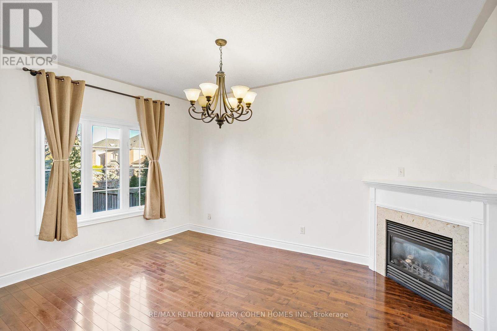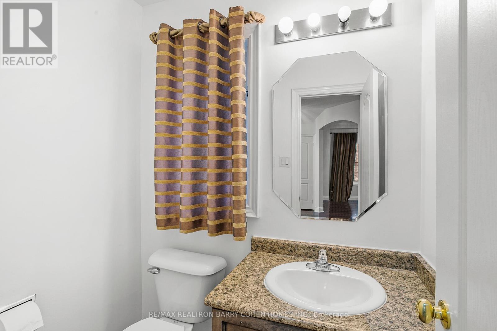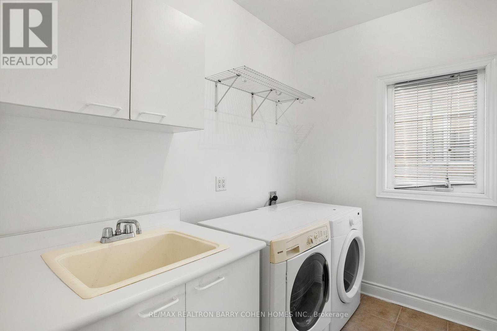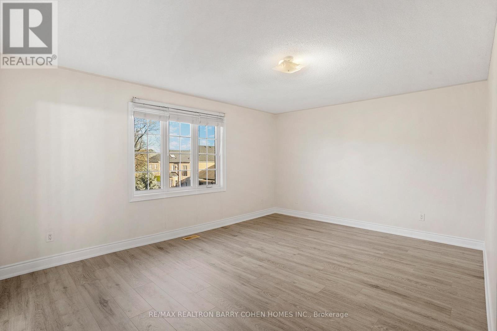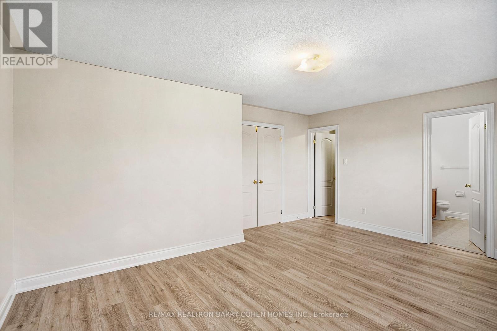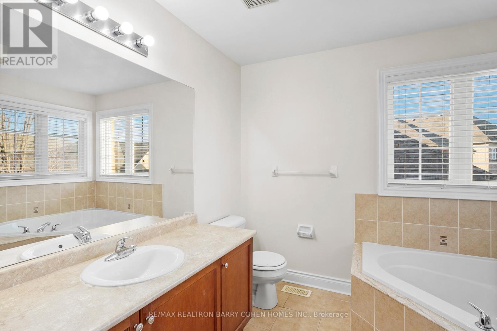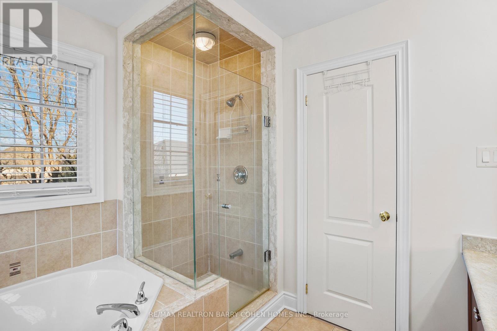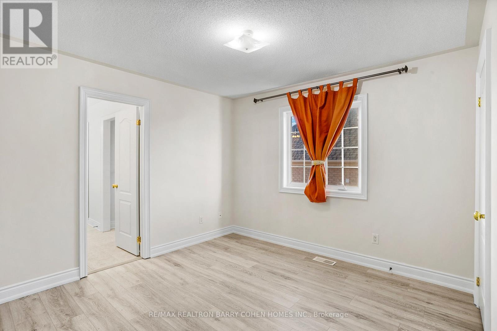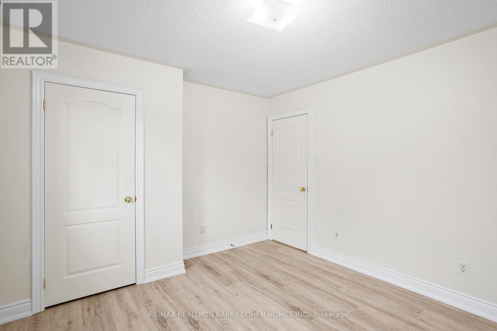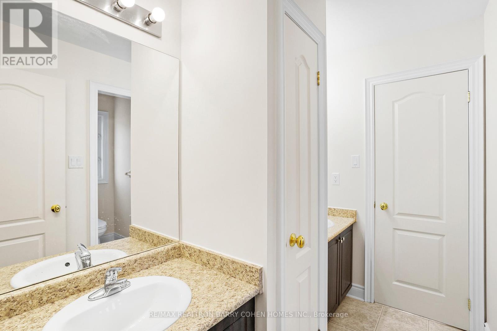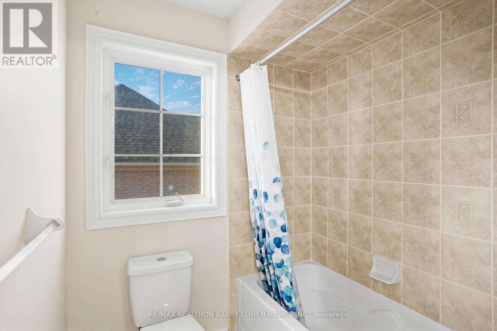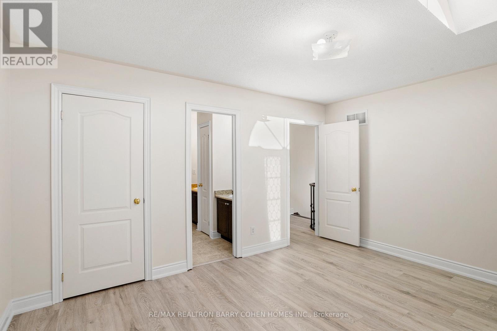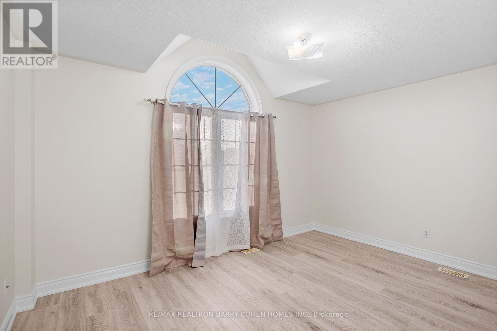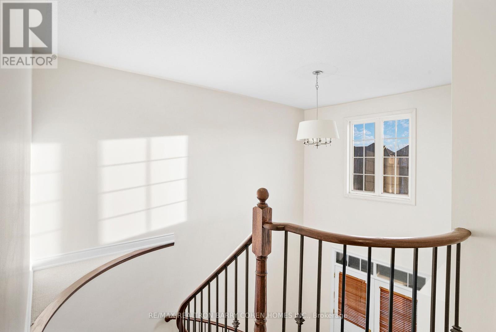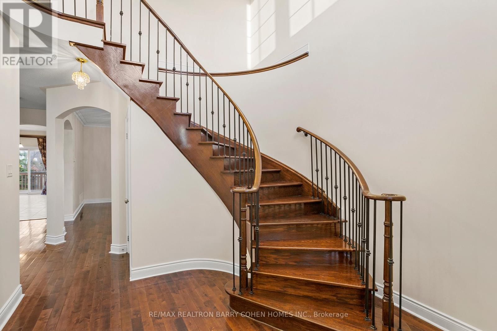4 Bedroom
4 Bathroom
Fireplace
Central Air Conditioning
Forced Air
$5,150 Monthly
Here's your opportunity to move into Upper Thornhill Estates. This 4-bedroom detached home sits on a premium sidewalk-free lot, nestled on a quiet street in prestigious Patterson, boasting a private backyard perfect for outdoor entertaining. Surrounded by multi-million-dollar homes, it features a great open layout, freshly painted walls, hardwood flooring throughout the main floor, wrought iron pickets, and new flooring on the second floor. With a 17-foot ceiling in the foyer and 9-foot ceilings on the main floor, enjoy unobstructed backyard views with plenty of privacy. No sidewalk adds convenience. Walking distance to public transit and Herbert H. Carnegie Public School, this property makes for a great family home in a friendly neighborhood. **** EXTRAS **** All Existing Appliances: S/S Fridge, Stove, Microwave, Dishwasher, Washer & Dryer. All Existing Light Fixtures. (id:47351)
Property Details
|
MLS® Number
|
N8247866 |
|
Property Type
|
Single Family |
|
Community Name
|
Patterson |
|
Parking Space Total
|
6 |
Building
|
Bathroom Total
|
4 |
|
Bedrooms Above Ground
|
4 |
|
Bedrooms Total
|
4 |
|
Basement Development
|
Unfinished |
|
Basement Type
|
N/a (unfinished) |
|
Construction Style Attachment
|
Detached |
|
Cooling Type
|
Central Air Conditioning |
|
Exterior Finish
|
Brick |
|
Fireplace Present
|
Yes |
|
Heating Fuel
|
Natural Gas |
|
Heating Type
|
Forced Air |
|
Stories Total
|
2 |
|
Type
|
House |
Parking
Land
|
Acreage
|
No |
|
Size Irregular
|
41.99 X 104.99 Ft |
|
Size Total Text
|
41.99 X 104.99 Ft |
Rooms
| Level |
Type |
Length |
Width |
Dimensions |
|
Second Level |
Primary Bedroom |
5.23 m |
4.4 m |
5.23 m x 4.4 m |
|
Second Level |
Bedroom 2 |
4.33 m |
3.47 m |
4.33 m x 3.47 m |
|
Second Level |
Bedroom 3 |
3.72 m |
3.33 m |
3.72 m x 3.33 m |
|
Second Level |
Bedroom 4 |
2.97 m |
2.95 m |
2.97 m x 2.95 m |
|
Main Level |
Living Room |
5.49 m |
3.34 m |
5.49 m x 3.34 m |
|
Main Level |
Dining Room |
5.49 m |
3.34 m |
5.49 m x 3.34 m |
|
Main Level |
Family Room |
4.55 m |
3.33 m |
4.55 m x 3.33 m |
|
Main Level |
Kitchen |
6.8 m |
4.3 m |
6.8 m x 4.3 m |
|
Main Level |
Eating Area |
6.8 m |
4.3 m |
6.8 m x 4.3 m |
https://www.realtor.ca/real-estate/26769748/79-giordano-way-vaughan-patterson
