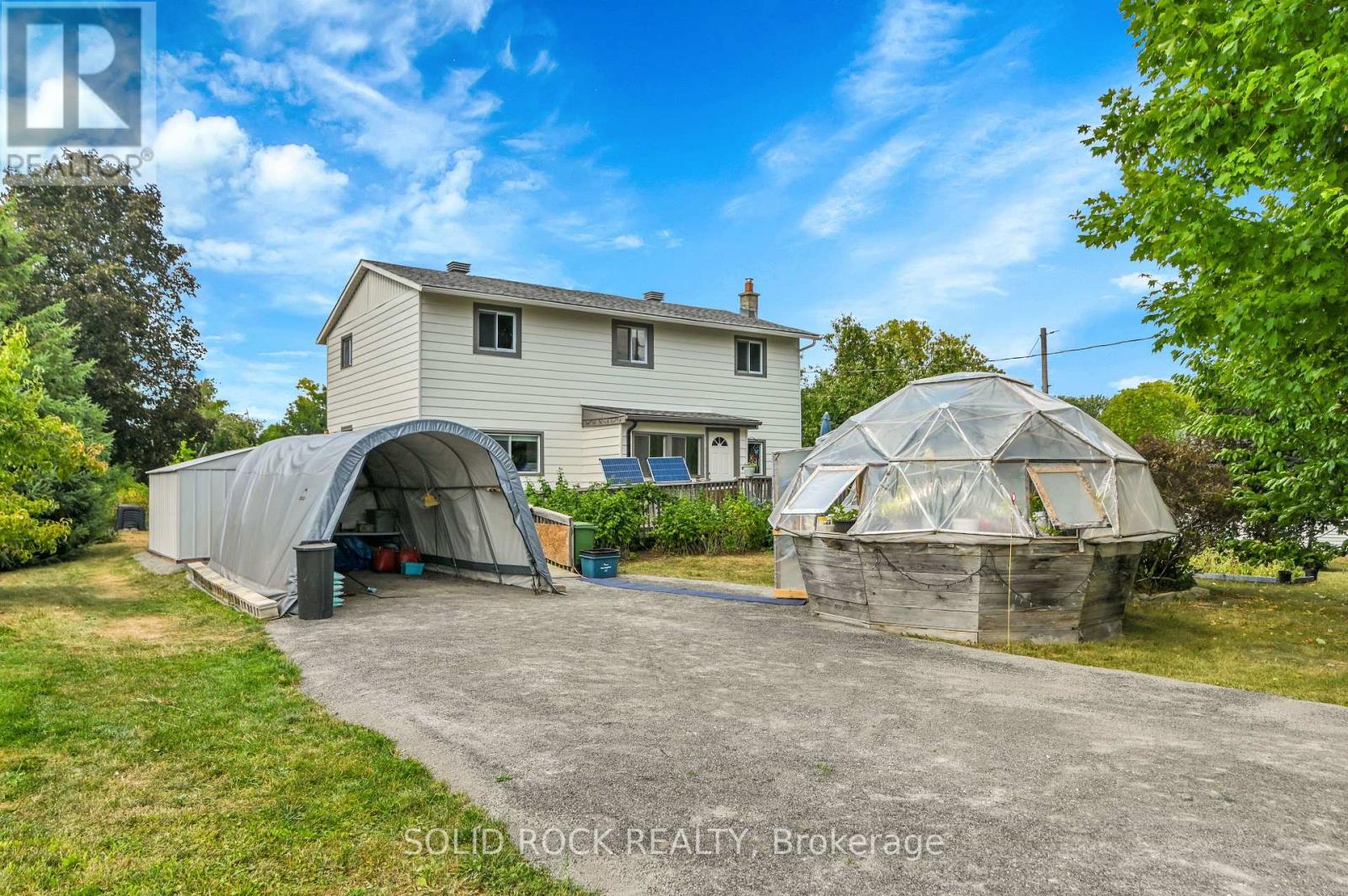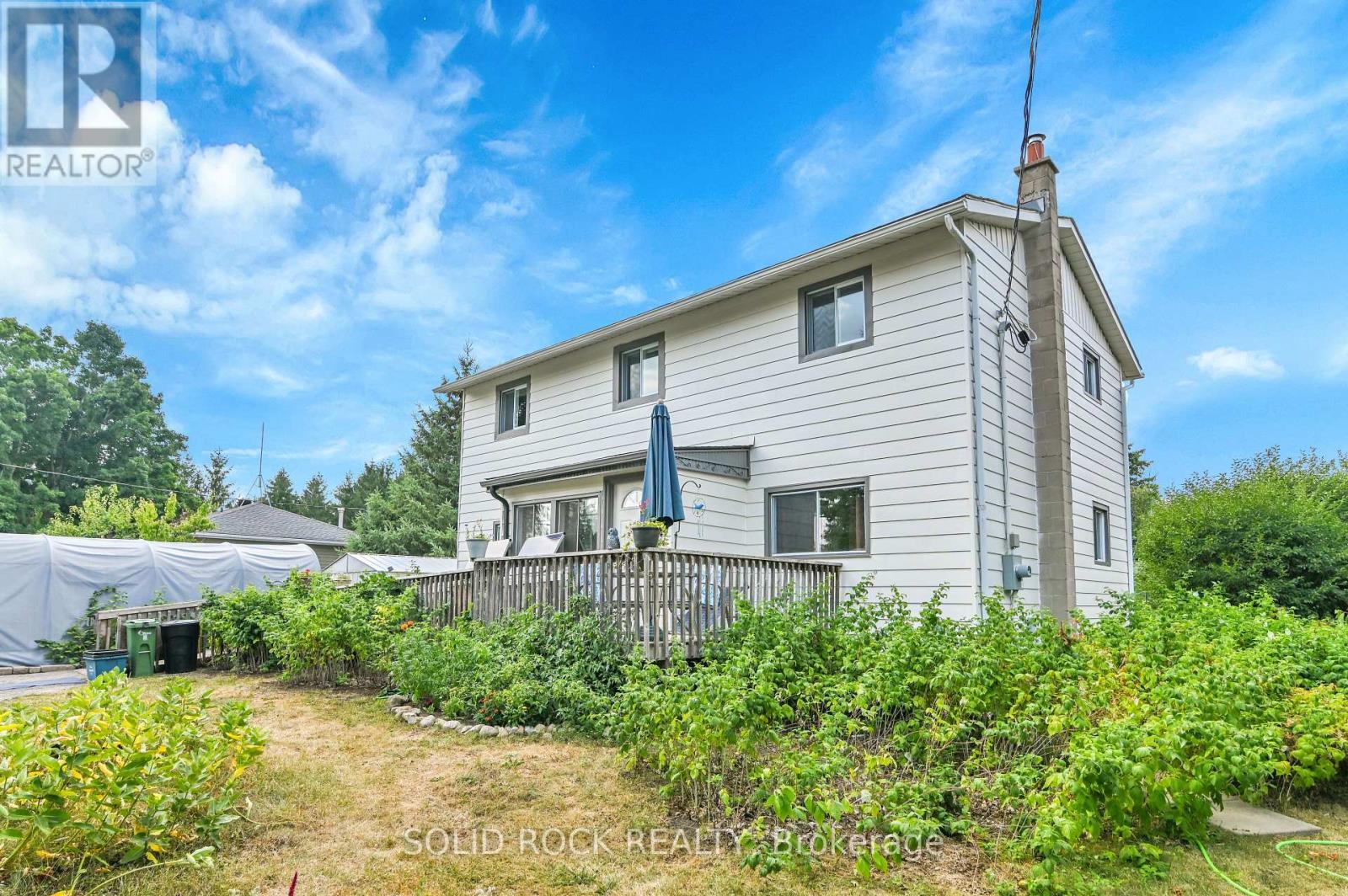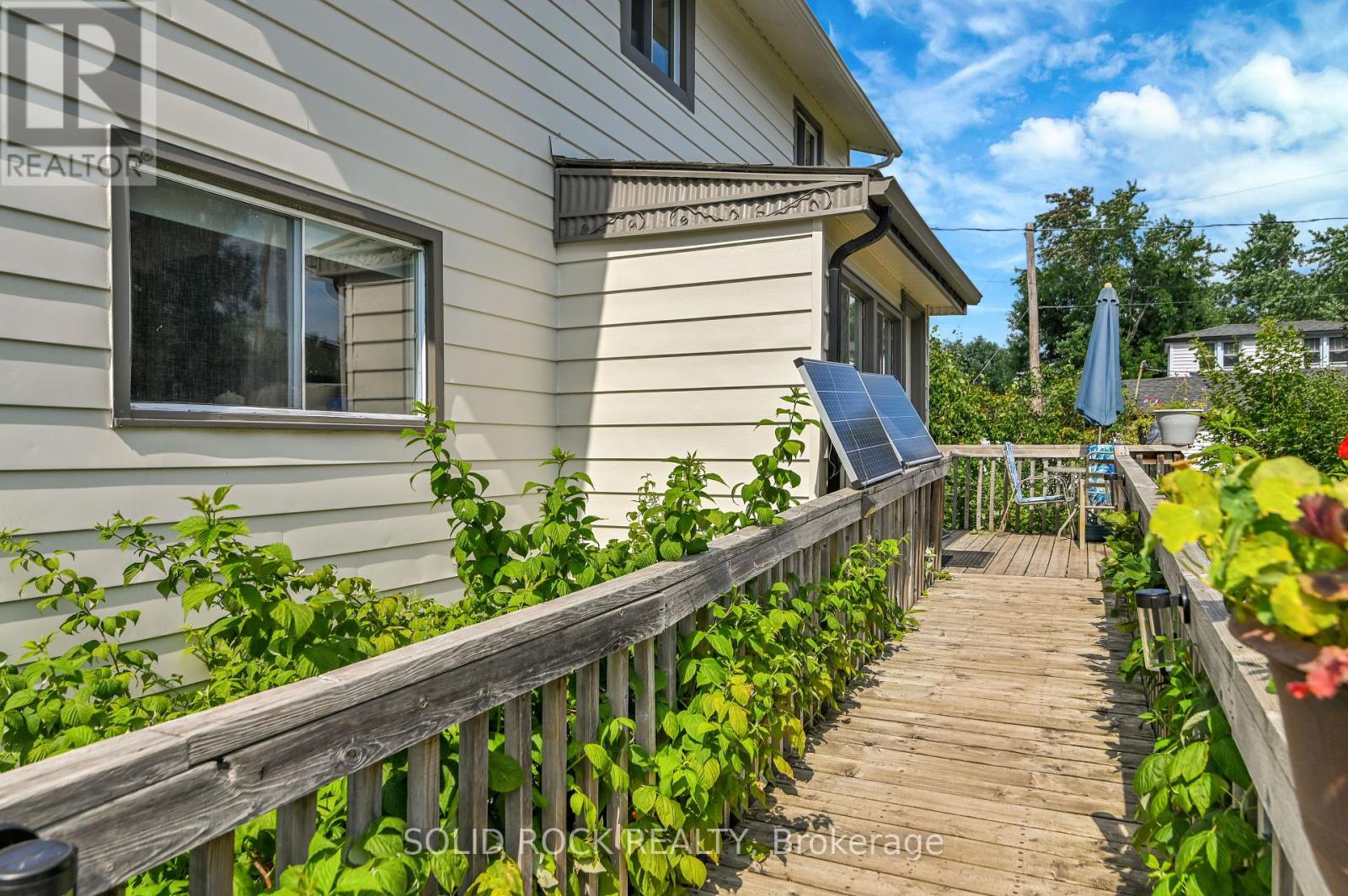5 Bedroom
3 Bathroom
1,500 - 2,000 ft2
Central Air Conditioning
Forced Air
$549,900
Your Homestead Story Starts Here! Sip coffee on your front deck or beer by the BBQ out back. Listen to birds chirp as you tend your secluded garden. Relax by the fire ring under the stars. Big rustic 1970 4+ bed home in the quiet village of Vernon on 8/10 acre.1/2 acre of fruit, veggies and herbs. Renovated top to bottom, inside and out. 1 bath and 5 rooms upstairs, one small, one with a sink. Main floor is accessible with another bed/office/den and disability shower separate from washroom. The raspberry lined ramp is nice even if you're not disabled. The huge yard has twin sheds, a heavy duty canopy garage and a cool dome greenhouse in front. 5 min walk to recreation centre or conveniences. Grow Your Groceries! The perfect property for troubled times. You'll harvest apples, pears, plums, peaches, grapes and berries. You'll own umpteen ginormous raised bed boxes with veggies of all varieties at face level for easy picking. A rare opportunity to reap harvests others have sown. Opportunities Abound! Your mini-homestead has the tools and supplies you'll need to take over. You'll be selling all sorts of seeds, plants, fruits, veggies etc. Make jams, relishes, sauces and so on. Create crafts. We even do workshops on edible weeds. The large unfinished basement is set up to start plants and to stock your stuff. You Can Do it! We love this property but we're not getting younger. It's work. It's been worth it but we're done. We hope to pass it on to folks who will take it to the next level. You don't have to invent it, just step into our system. Start harvesting as soon as you settle in. We'll show you what we have, where things are, what we do and how we do it. We'll commit to being here at your convenience while you move in to make sure things go smoothly for you. We'll answer your questions once we're gone. We care about this property and about you and we plan to be friends in the future. If you're looking for something like this, this is it. (id:47351)
Property Details
|
MLS® Number
|
X12343206 |
|
Property Type
|
Single Family |
|
Community Name
|
1604 - Vernon |
|
Amenities Near By
|
Schools |
|
Community Features
|
School Bus |
|
Features
|
Wheelchair Access, Sump Pump |
|
Parking Space Total
|
7 |
|
Structure
|
Greenhouse, Shed |
Building
|
Bathroom Total
|
3 |
|
Bedrooms Above Ground
|
5 |
|
Bedrooms Total
|
5 |
|
Appliances
|
Dishwasher, Dryer, Freezer, Microwave, Washer, Refrigerator |
|
Basement Development
|
Unfinished |
|
Basement Type
|
N/a (unfinished) |
|
Construction Style Attachment
|
Detached |
|
Cooling Type
|
Central Air Conditioning |
|
Exterior Finish
|
Aluminum Siding, Vinyl Siding |
|
Fire Protection
|
Alarm System |
|
Foundation Type
|
Poured Concrete |
|
Half Bath Total
|
2 |
|
Heating Fuel
|
Natural Gas |
|
Heating Type
|
Forced Air |
|
Stories Total
|
2 |
|
Size Interior
|
1,500 - 2,000 Ft2 |
|
Type
|
House |
|
Utility Water
|
Drilled Well |
Parking
Land
|
Acreage
|
No |
|
Land Amenities
|
Schools |
|
Sewer
|
Septic System |
|
Size Irregular
|
96 X 360 Acre |
|
Size Total Text
|
96 X 360 Acre |
|
Zoning Description
|
V1i |
Rooms
| Level |
Type |
Length |
Width |
Dimensions |
|
Second Level |
Office |
2.34 m |
3.54 m |
2.34 m x 3.54 m |
|
Second Level |
Den |
3.45 m |
3 m |
3.45 m x 3 m |
|
Second Level |
Primary Bedroom |
3.51 m |
3.52 m |
3.51 m x 3.52 m |
|
Second Level |
Bathroom |
2.38 m |
1.61 m |
2.38 m x 1.61 m |
|
Second Level |
Bedroom |
3.56 m |
3.47 m |
3.56 m x 3.47 m |
|
Second Level |
Bedroom |
3.49 m |
3.54 m |
3.49 m x 3.54 m |
|
Main Level |
Bathroom |
1.77 m |
1.81 m |
1.77 m x 1.81 m |
|
Main Level |
Bathroom |
1.54 m |
1.99 m |
1.54 m x 1.99 m |
|
Main Level |
Bedroom |
3.45 m |
2.68 m |
3.45 m x 2.68 m |
|
Main Level |
Dining Room |
3.47 m |
6.1 m |
3.47 m x 6.1 m |
|
Main Level |
Foyer |
1.42 m |
3.45 m |
1.42 m x 3.45 m |
|
Main Level |
Kitchen |
3.55 m |
3.4 m |
3.55 m x 3.4 m |
|
Main Level |
Living Room |
3.52 m |
3.4 m |
3.52 m x 3.4 m |
https://www.realtor.ca/real-estate/28730469/7893-lawrence-street-ottawa-1604-vernon




































































































