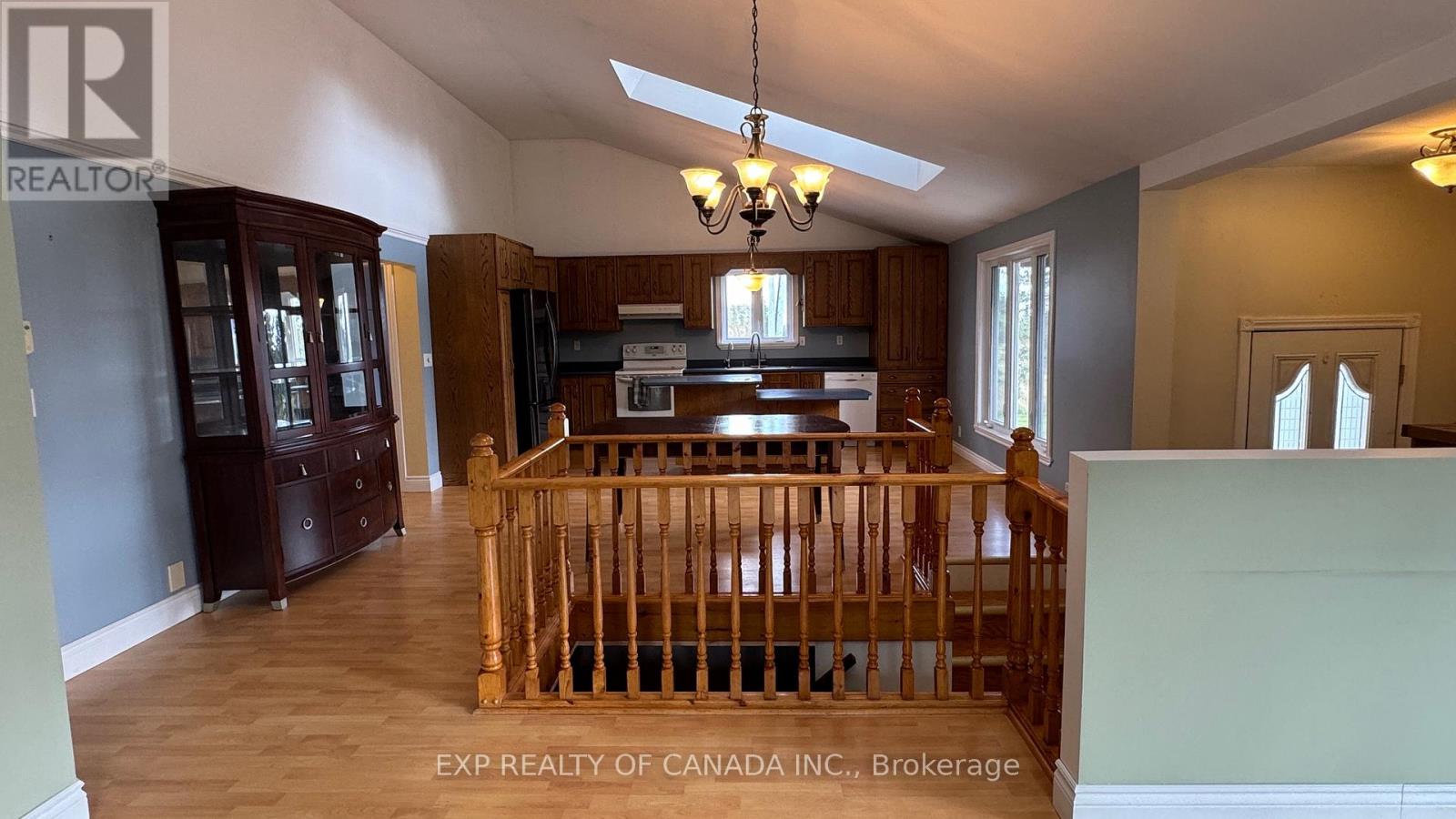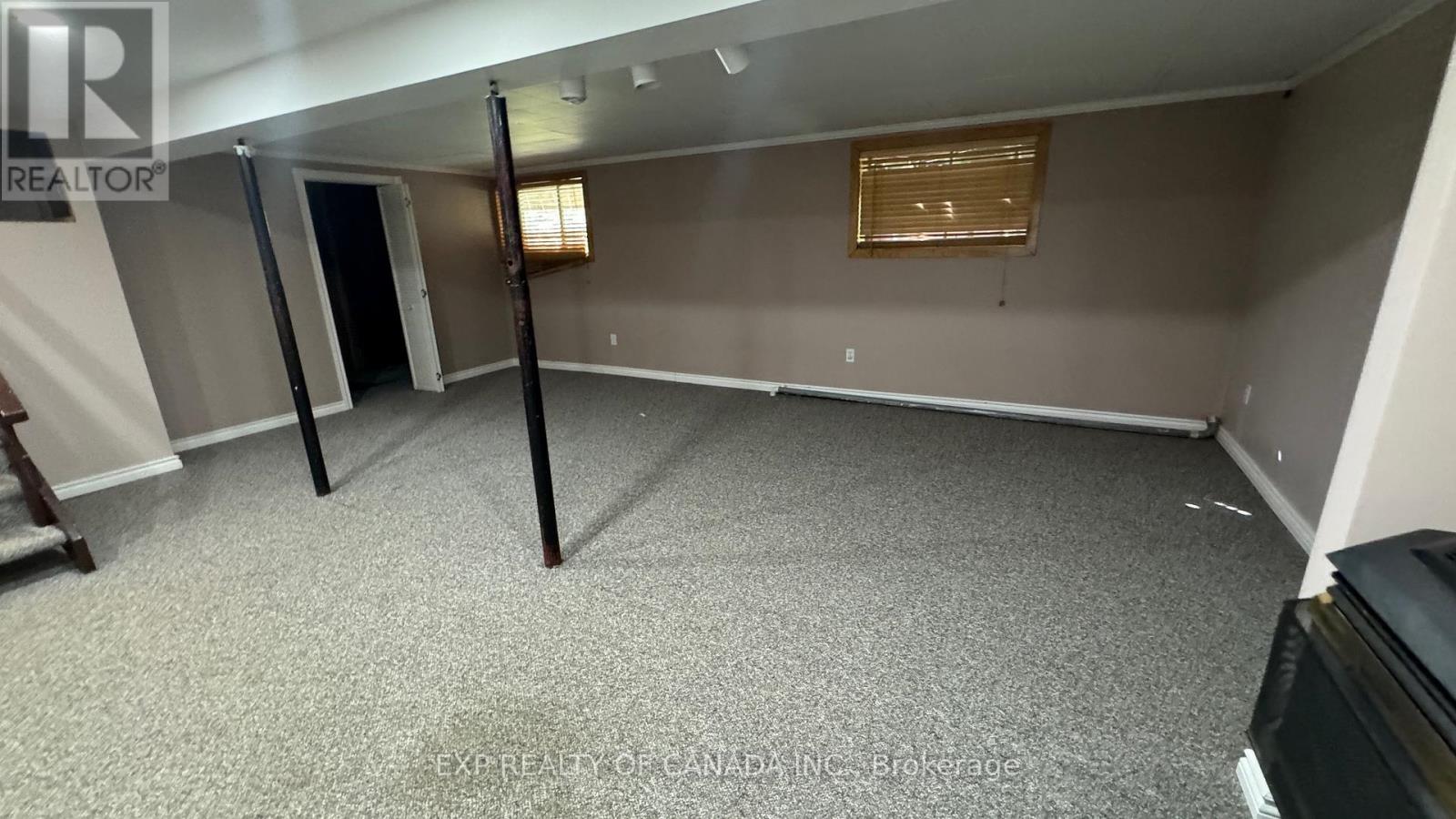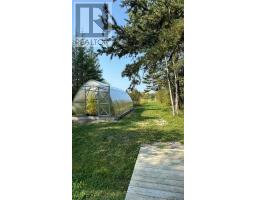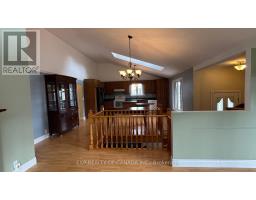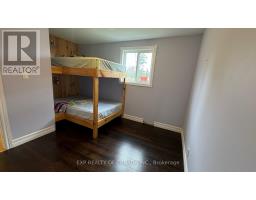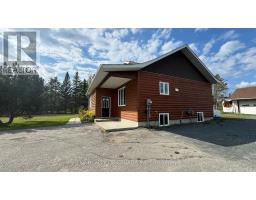3 Bedroom
2 Bathroom
700 - 1,100 ft2
Raised Bungalow
Fireplace
Above Ground Pool
Wall Unit
Other
Acreage
$549,900
AMAZING COUNTRY PROPERTY WITH 60+ ACRES OF LAND (5 ACRES OF PADDOCK) WITHIN A MINUTE OF COCHRANE'S TOWN CENTER. THIS IS A RARE OPPORTUNITY TO ACQUIRE PLENTY OF ACREAGE A BEAUTIFUL HOME, YOUR VERY OWNWALKING TRAILS AND AMPLE SPACE FOR THE HOBBY FARMER AND GARDINER ALL WHILE BEING ON THE EDGE OF TOWN.THIS LOVELY HOME WITH AN OPEN CONCEPT HAS TWO MAIN FLOOR BEDROOMS AND A RECENTLY RENOVATED LOWERLEVER BEDROOM WITH ENSUITE. THE PROPERTY COMES WITH SEVERAL OUTBUILDINGS INCLUDING A TWO BAY GARAGEWITH NATURAL GAS FURNACE, HOIST AND COMPRESSOR, ADDITIONAL STORAGE AREA THAT IS CURRENTLY BEING USEDFOR HORSE STALLS. A COUPLE OF OTHER OUTBUILDINGS INCLUDE A CHICKEN COOP AND LARGE GREENHOUSE FORTHOSE WHO WANT TO GROW THEIR OWN GREENS.THIS PROPERTY IS AN ABSOLUTE GEM! ALL APPLIANCES ARE INCLUDED. WASTE NO TIME BEGIN ENJOYING THIS FAMILY HOMESTEAD AND ALL THE OPPORTUNITIES FOR GROWTH ANDEXPANSION YOU'RE FAMILY WILL ENJOY FOR DECADES TO COME. (id:47351)
Property Details
|
MLS® Number
|
T11957092 |
|
Property Type
|
Single Family |
|
Community Name
|
Cochrane |
|
Parking Space Total
|
10 |
|
Pool Type
|
Above Ground Pool |
Building
|
Bathroom Total
|
2 |
|
Bedrooms Above Ground
|
2 |
|
Bedrooms Below Ground
|
1 |
|
Bedrooms Total
|
3 |
|
Age
|
51 To 99 Years |
|
Appliances
|
Water Heater, Water Softener, Central Vacuum, Dryer, Stove, Washer, Refrigerator |
|
Architectural Style
|
Raised Bungalow |
|
Basement Development
|
Partially Finished |
|
Basement Type
|
N/a (partially Finished) |
|
Construction Style Attachment
|
Detached |
|
Cooling Type
|
Wall Unit |
|
Exterior Finish
|
Wood |
|
Fireplace Present
|
Yes |
|
Fireplace Total
|
2 |
|
Foundation Type
|
Block |
|
Heating Fuel
|
Natural Gas |
|
Heating Type
|
Other |
|
Stories Total
|
1 |
|
Size Interior
|
700 - 1,100 Ft2 |
|
Type
|
House |
Parking
Land
|
Acreage
|
Yes |
|
Sewer
|
Septic System |
|
Size Depth
|
2444 Ft |
|
Size Frontage
|
275 Ft |
|
Size Irregular
|
275 X 2444 Ft |
|
Size Total Text
|
275 X 2444 Ft|50 - 100 Acres |
|
Zoning Description
|
Ru |
Rooms
| Level |
Type |
Length |
Width |
Dimensions |
|
Basement |
Bedroom 2 |
4.45 m |
2.62 m |
4.45 m x 2.62 m |
|
Basement |
Bathroom |
2.37 m |
2.62 m |
2.37 m x 2.62 m |
|
Basement |
Recreational, Games Room |
3.65 m |
6.09 m |
3.65 m x 6.09 m |
|
Main Level |
Kitchen |
5.02 m |
3.32 m |
5.02 m x 3.32 m |
|
Main Level |
Living Room |
3.38 m |
5.82 m |
3.38 m x 5.82 m |
|
Main Level |
Dining Room |
3.04 m |
3.35 m |
3.04 m x 3.35 m |
|
Main Level |
Primary Bedroom |
3.04 m |
3.96 m |
3.04 m x 3.96 m |
|
Main Level |
Bedroom |
3.13 m |
2.59 m |
3.13 m x 2.59 m |
|
Main Level |
Bathroom |
3.13 m |
2.89 m |
3.13 m x 2.89 m |
Utilities
https://www.realtor.ca/real-estate/27879627/789-highway-652-e-cochrane-cochrane













