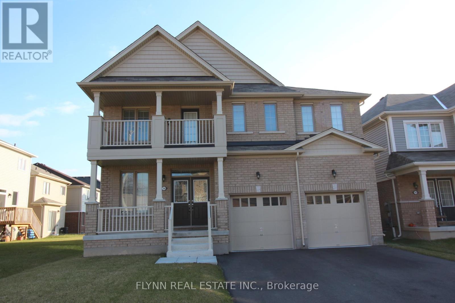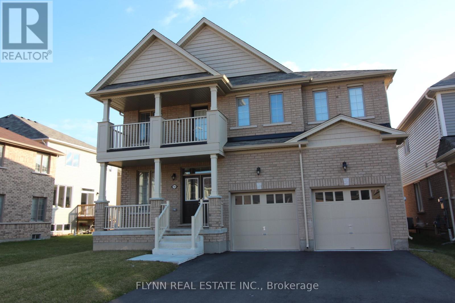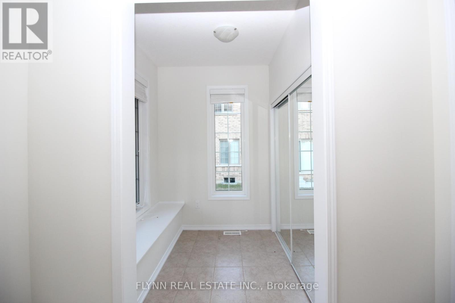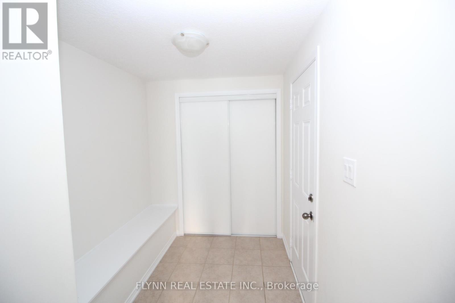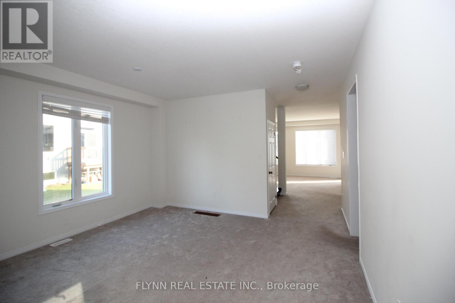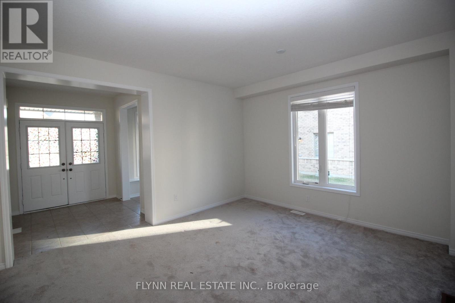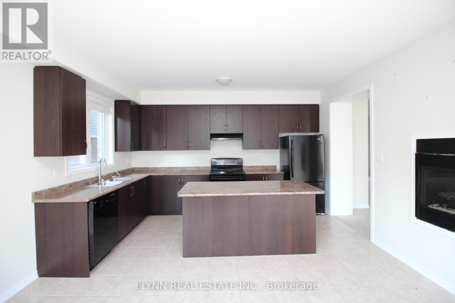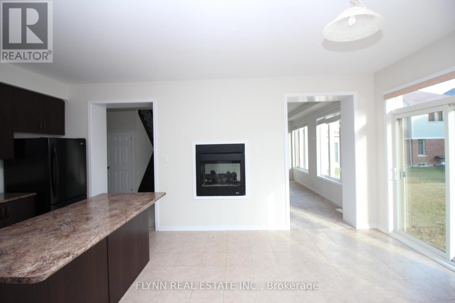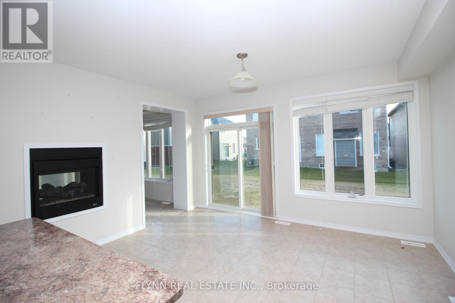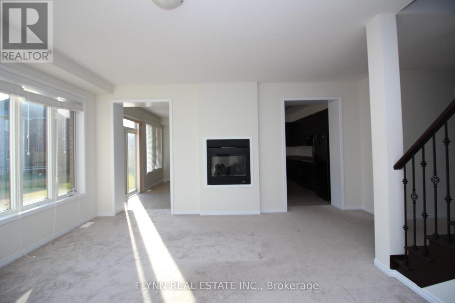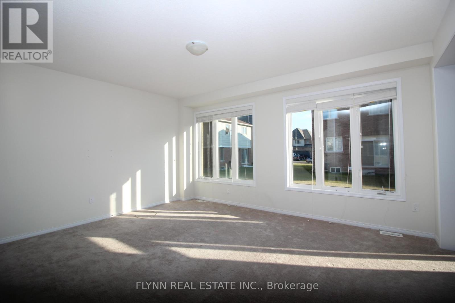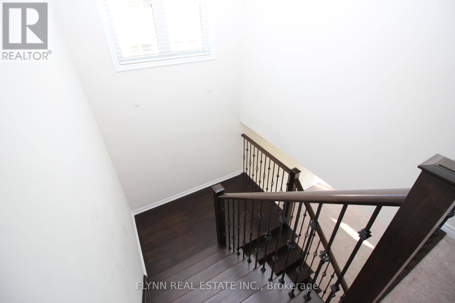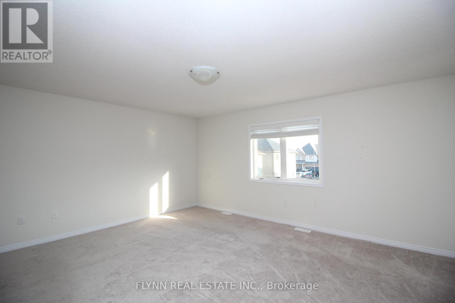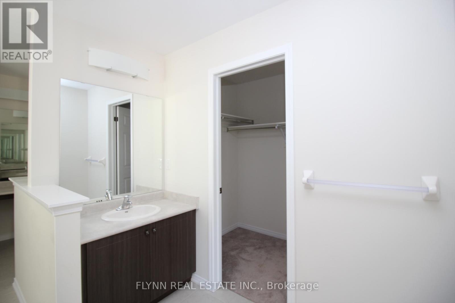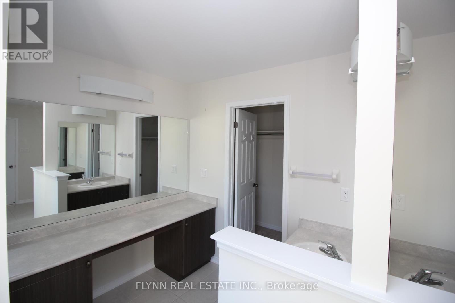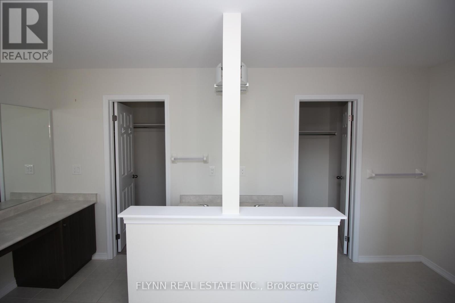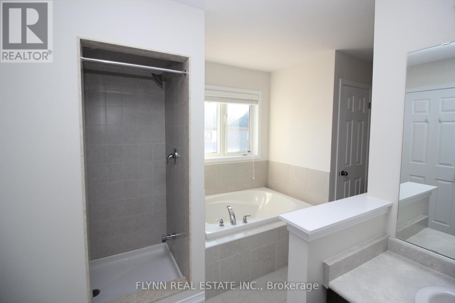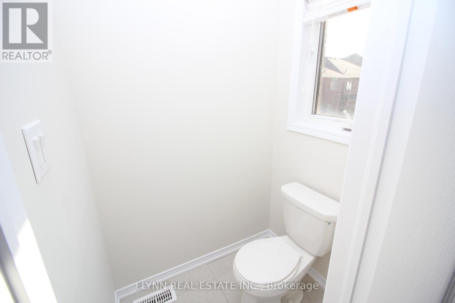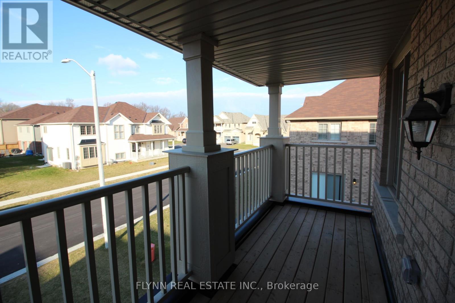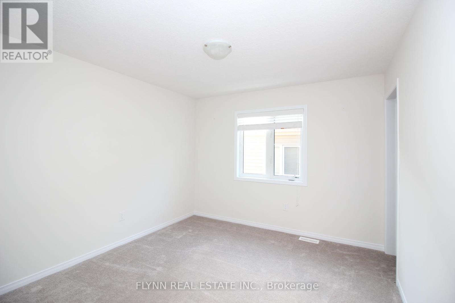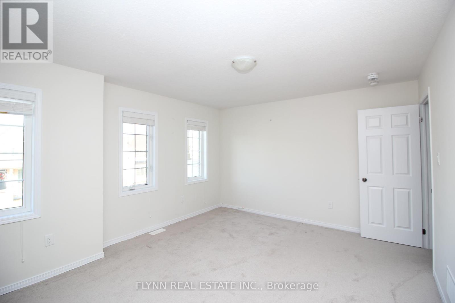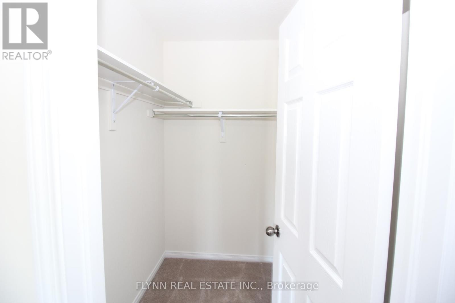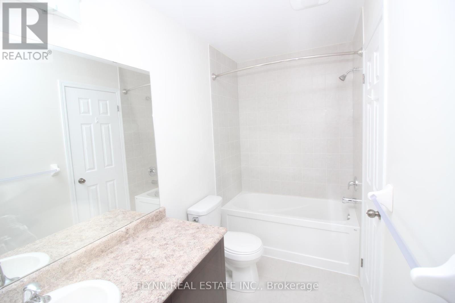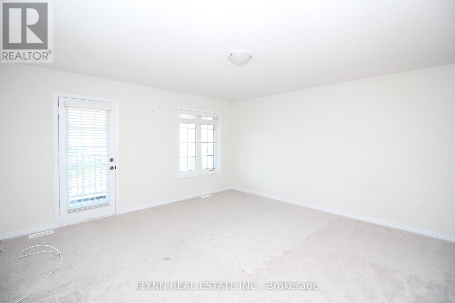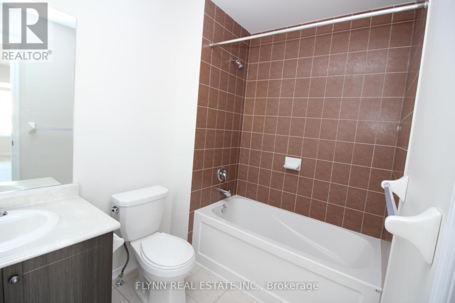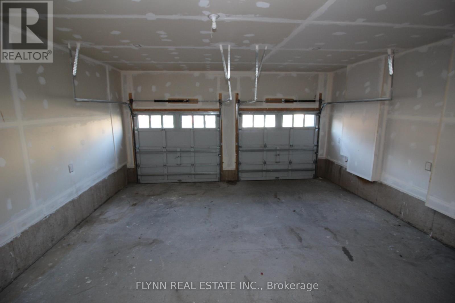8 Bedroom
4 Bathroom
2,500 - 3,000 ft2
Fireplace
Central Air Conditioning
Forced Air
$3,000 Monthly
Immaculately maintained 4-bedroom, 3.5-bath detached home located in the desirable Imagine Neighbourhood of Niagara Falls. This spacious property offers a double-car garage with a double-wide driveway and a thoughtfully designed layout ideal for family living. The main floor features a large entryway with a built-in bench, a bright sitting room, and direct access from the garage through a mudroom with additional seating. The expansive eat-in kitchen opens to a generous living area with a double-sided fireplace, creating a warm and inviting atmosphere. Upstairs, the primary bedroom includes a luxurious ensuite with two walk-in closets, a private toilet, built-in vanity, dual sinks, a stand-up shower, and a soaker tub. A second primary suite offers its own ensuite, walk-in closet, and private balcony. Two additional bedrooms share a full Jack-and-Jill bathroom, and convenient bedroom-level laundry completes the upper floor. The unfinished basement provides ample storage space or potential for future customization. Situated close to schools, public transit, major highways, shopping, and all amenities, this home combines comfort, functionality, and an excellent location. Lawn care and maintenance are the responsibility of the tenant. Tenant are also responsible for all utilities and rental equipment. (id:47351)
Property Details
|
MLS® Number
|
X12461252 |
|
Property Type
|
Single Family |
|
Community Name
|
222 - Brown |
|
Amenities Near By
|
Schools, Park |
|
Community Features
|
Community Centre, School Bus |
|
Equipment Type
|
Water Heater |
|
Features
|
In Suite Laundry, Sump Pump |
|
Parking Space Total
|
4 |
|
Rental Equipment Type
|
Water Heater |
Building
|
Bathroom Total
|
4 |
|
Bedrooms Above Ground
|
4 |
|
Bedrooms Below Ground
|
4 |
|
Bedrooms Total
|
8 |
|
Age
|
6 To 15 Years |
|
Basement Development
|
Unfinished |
|
Basement Type
|
N/a (unfinished) |
|
Construction Style Attachment
|
Detached |
|
Cooling Type
|
Central Air Conditioning |
|
Exterior Finish
|
Brick |
|
Fireplace Present
|
Yes |
|
Foundation Type
|
Poured Concrete |
|
Half Bath Total
|
1 |
|
Heating Fuel
|
Natural Gas |
|
Heating Type
|
Forced Air |
|
Stories Total
|
2 |
|
Size Interior
|
2,500 - 3,000 Ft2 |
|
Type
|
House |
|
Utility Water
|
Municipal Water |
Parking
Land
|
Acreage
|
No |
|
Land Amenities
|
Schools, Park |
|
Sewer
|
Sanitary Sewer |
|
Size Depth
|
91 Ft ,10 In |
|
Size Frontage
|
44 Ft |
|
Size Irregular
|
44 X 91.9 Ft |
|
Size Total Text
|
44 X 91.9 Ft|under 1/2 Acre |
https://www.realtor.ca/real-estate/28987221/7804-juneberry-drive-niagara-falls-brown-222-brown
