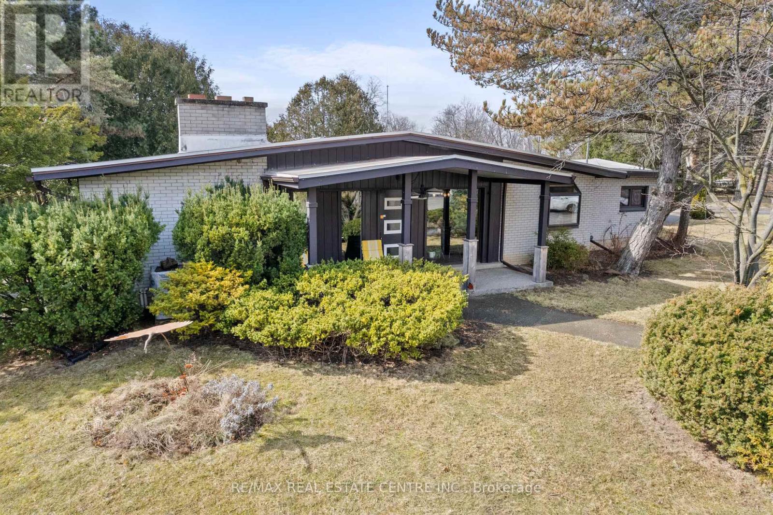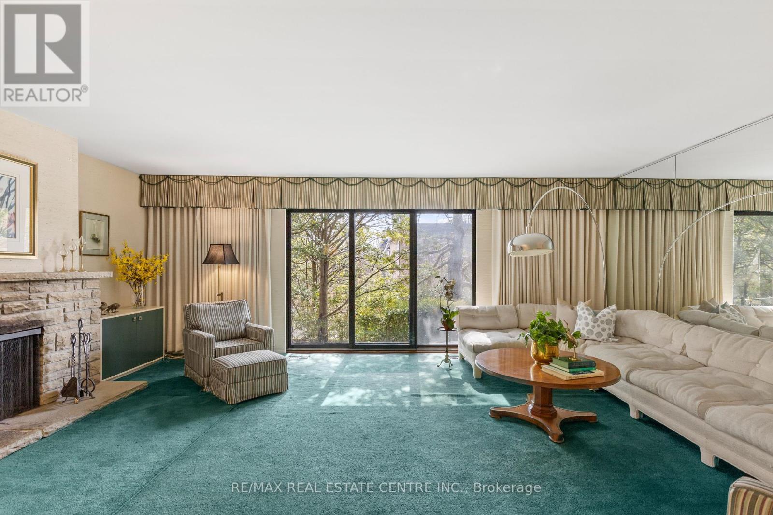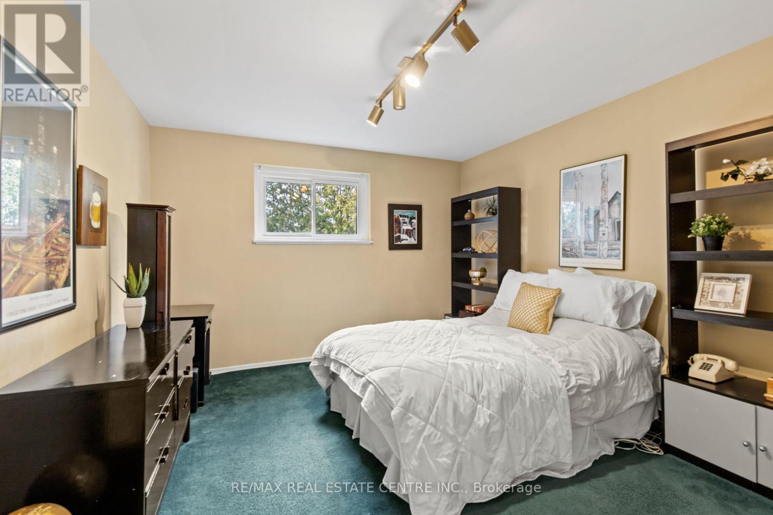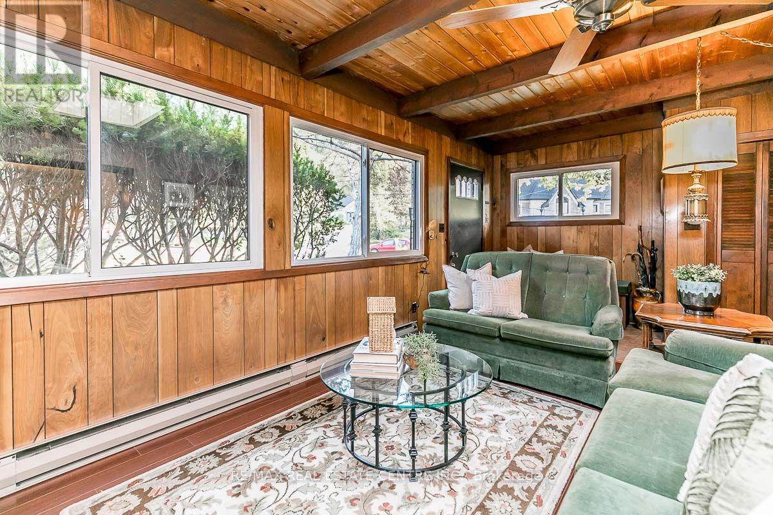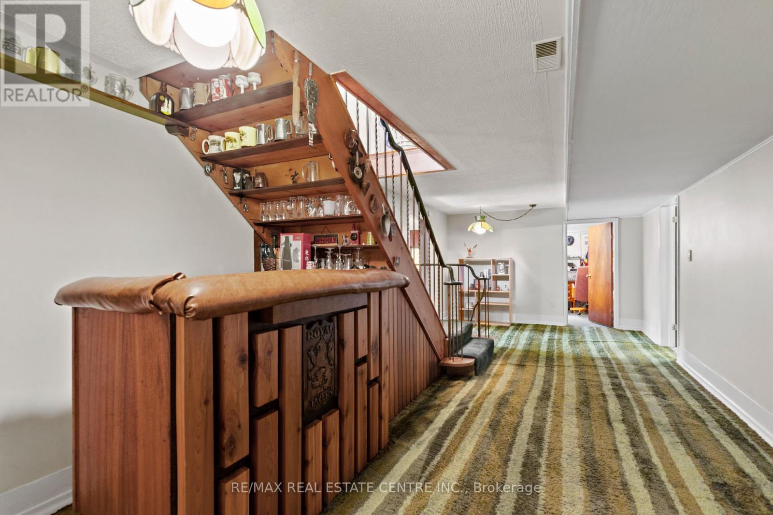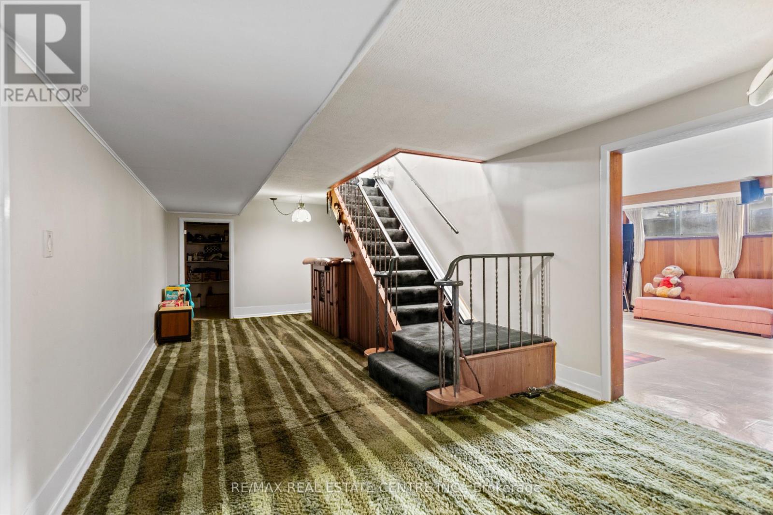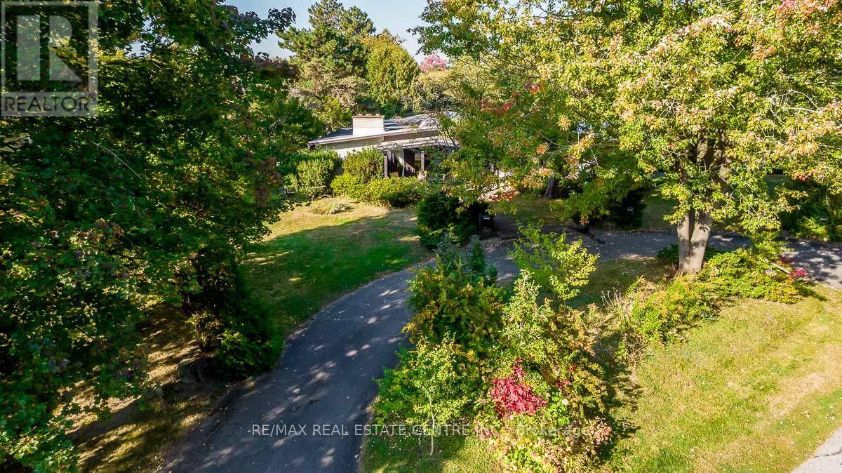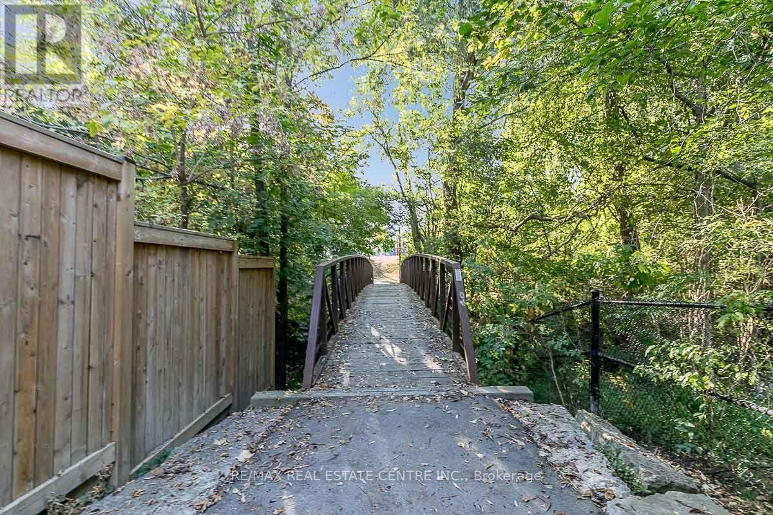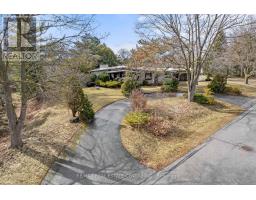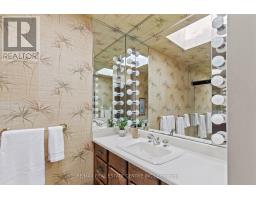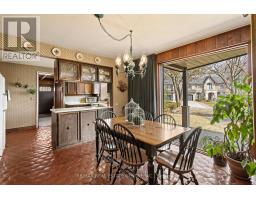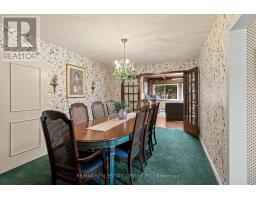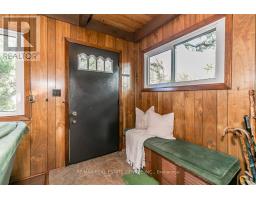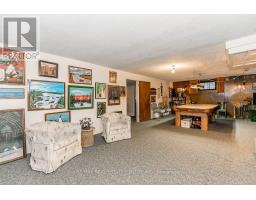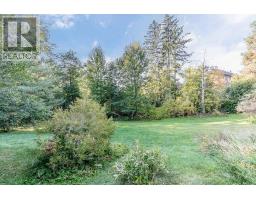5 Bedroom
3 Bathroom
Bungalow
Fireplace
Inground Pool
Central Air Conditioning
Forced Air
$3,249,333
LOCATION LOCATION! Stunning 1.03 Acre Lot Located On One Of East Woodbrige's Most Prestigious Streets. Beautiful Bright, Spacious Immaculately Kept Bungalow With 2,704 Sq. Ft. Of Living Space On The Main Level, 4 + 1 Bedrooms, Primary W/ Ensuite & Walkout, Eat-In Kitchen, Dining Rm, Family Room, Main Floor Laundry, Living Rm With Walkout to Backyard & 2.5 Car Garage. Immense Entertainment Room, Family Rm, Bar Area, Bed Room/Office, 3 Storage Rms, Workshop Area, All Located On The Lower Level Covering 2,116 Sq. Ft. Of Living Space, Offering Potential For An In-Law Suite. Enjoy Entertaining Friends & Family In Your Private Backyard With An Inground Swimming Pool Or Enjoy Your Own Private Oasis With a Stream Trickling Through The Back of Property. In Addition To The Many Features The Property Is Situated On A Quite Cul-De-Sac With A Parkette Just Steps Away By Crossing A Quaint Bridge. Minutes From Shopping, Restaurants, Schools, Parks & Much More. Close To Major Highways. **** EXTRAS **** Lower Level: Rec Rm: 9.35m x 4.59m, Family Rm: 9.30m x 4.90m, Bdrm/Office: 3.50m x 2.90m, Utility Rm: 4.92m x 3.95m, Bar Area: 8.01m x 2.34m, Storage Rm 1: 3.52m x 2.34m, Storage Rm 2: 3.90m x 1.87m, Storage Rm 3: 3.86m x 258m. Garage 2.5 (id:47351)
Property Details
|
MLS® Number
|
N8134382 |
|
Property Type
|
Single Family |
|
Community Name
|
East Woodbridge |
|
Amenities Near By
|
Hospital, Park, Public Transit |
|
Community Features
|
Community Centre |
|
Features
|
Cul-de-sac |
|
Parking Space Total
|
15 |
|
Pool Type
|
Inground Pool |
Building
|
Bathroom Total
|
3 |
|
Bedrooms Above Ground
|
4 |
|
Bedrooms Below Ground
|
1 |
|
Bedrooms Total
|
5 |
|
Architectural Style
|
Bungalow |
|
Basement Development
|
Finished |
|
Basement Type
|
N/a (finished) |
|
Construction Style Attachment
|
Detached |
|
Cooling Type
|
Central Air Conditioning |
|
Exterior Finish
|
Aluminum Siding, Brick |
|
Fireplace Present
|
Yes |
|
Heating Fuel
|
Natural Gas |
|
Heating Type
|
Forced Air |
|
Stories Total
|
1 |
|
Type
|
House |
Parking
Land
|
Acreage
|
No |
|
Land Amenities
|
Hospital, Park, Public Transit |
|
Size Irregular
|
1.03 Acre |
|
Size Total Text
|
1.03 Acre|1/2 - 1.99 Acres |
|
Surface Water
|
River/stream |
Rooms
| Level |
Type |
Length |
Width |
Dimensions |
|
Main Level |
Family Room |
6.23 m |
3.95 m |
6.23 m x 3.95 m |
|
Main Level |
Kitchen |
3.96 m |
2.65 m |
3.96 m x 2.65 m |
|
Main Level |
Eating Area |
3.97 m |
3.28 m |
3.97 m x 3.28 m |
|
Main Level |
Dining Room |
5.05 m |
3.18 m |
5.05 m x 3.18 m |
|
Main Level |
Foyer |
4.2 m |
2.13 m |
4.2 m x 2.13 m |
|
Main Level |
Living Room |
6.43 m |
4.97 m |
6.43 m x 4.97 m |
|
Main Level |
Primary Bedroom |
5.2 m |
4.94 m |
5.2 m x 4.94 m |
|
Main Level |
Bedroom 2 |
4.1 m |
3.48 m |
4.1 m x 3.48 m |
|
Main Level |
Bedroom 3 |
4.37 m |
4.56 m |
4.37 m x 4.56 m |
|
Main Level |
Bedroom 4 |
4.13 m |
3.81 m |
4.13 m x 3.81 m |
|
Main Level |
Laundry Room |
2.74 m |
1.92 m |
2.74 m x 1.92 m |
Utilities
|
Sewer
|
Installed |
|
Natural Gas
|
Installed |
|
Electricity
|
Installed |
|
Cable
|
Installed |
https://www.realtor.ca/real-estate/26611050/78-sylvan-brook-ave-vaughan-east-woodbridge
