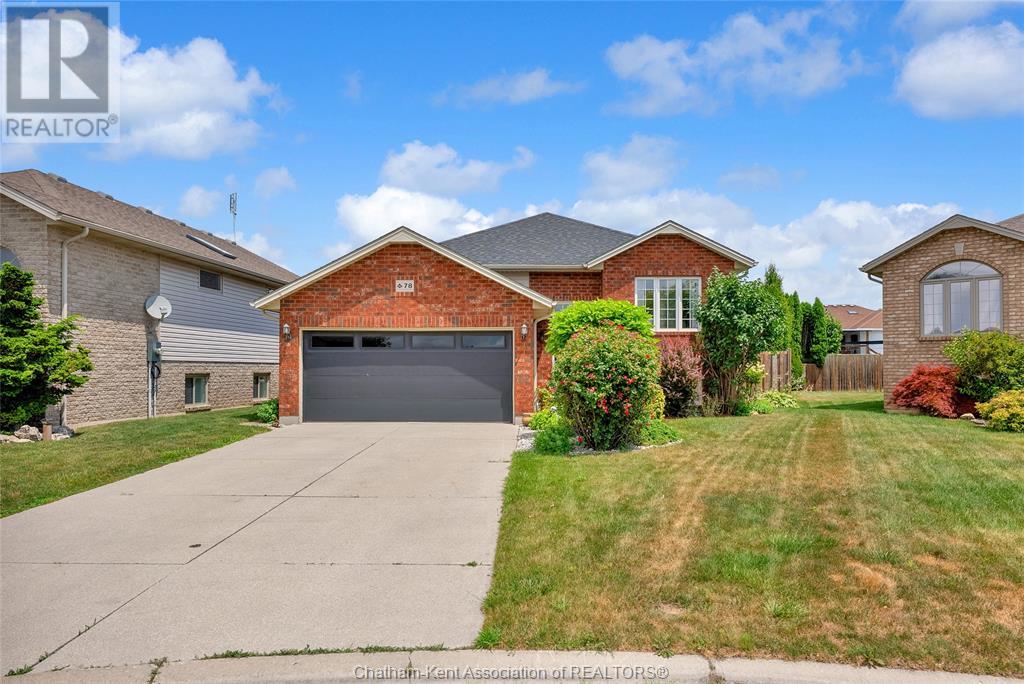78 Smithfield Circle Chatham, Ontario N7L 5S1
3 Bedroom
2 Bathroom
1,148 ft2
Bi-Level, Raised Ranch
Fireplace
Inground Pool
Fully Air Conditioned
Forced Air, Furnace
Landscaped
$609,000
Nestled in a sought- after, family friendly subdivision, this raised ranch checks all the boxes! With 2 bedrooms up and 1 bedroom down, there's room for the whole family, a home office and guest space. The lower level is bright and cozy with large windows and plenty of space to spread out. The real showstopper is this gorgeous kidney-shaped pool (28 by 14) in the backyard. Your personal backyard retreat is perfect for relaxing, hosting BBQ'S or floating summer days away. Located in a well-loved, established neighbourhood close to everything you need. This one feel like home the minute you walk in! (id:47351)
Open House
This property has open houses!
August
16
Saturday
Starts at:
1:00 pm
Ends at:3:00 pm
Property Details
| MLS® Number | 25017849 |
| Property Type | Single Family |
| Features | Cul-de-sac, Concrete Driveway |
| Pool Features | Pool Equipment |
| Pool Type | Inground Pool |
Building
| Bathroom Total | 2 |
| Bedrooms Above Ground | 3 |
| Bedrooms Total | 3 |
| Appliances | Dishwasher, Dryer, Microwave Range Hood Combo, Refrigerator, Stove, Washer |
| Architectural Style | Bi-level, Raised Ranch |
| Constructed Date | 2006 |
| Construction Style Attachment | Detached |
| Cooling Type | Fully Air Conditioned |
| Exterior Finish | Aluminum/vinyl, Brick |
| Fireplace Present | Yes |
| Fireplace Type | Direct Vent |
| Flooring Type | Ceramic/porcelain, Hardwood |
| Foundation Type | Concrete |
| Heating Fuel | Natural Gas |
| Heating Type | Forced Air, Furnace |
| Size Interior | 1,148 Ft2 |
| Total Finished Area | 1148 Sqft |
| Type | House |
Parking
| Garage |
Land
| Acreage | No |
| Fence Type | Fence |
| Landscape Features | Landscaped |
| Size Irregular | 37.96 X 117.13 / 0.135 Ac |
| Size Total Text | 37.96 X 117.13 / 0.135 Ac|under 1/4 Acre |
| Zoning Description | Res |
Rooms
| Level | Type | Length | Width | Dimensions |
|---|---|---|---|---|
| Lower Level | Family Room | 23 ft ,6 in | 30 ft ,2 in | 23 ft ,6 in x 30 ft ,2 in |
| Lower Level | Bedroom | 13 ft ,8 in | 9 ft ,9 in | 13 ft ,8 in x 9 ft ,9 in |
| Lower Level | Laundry Room | 12 ft ,9 in | 8 ft ,9 in | 12 ft ,9 in x 8 ft ,9 in |
| Lower Level | 3pc Bathroom | 8 ft ,3 in | 7 ft ,2 in | 8 ft ,3 in x 7 ft ,2 in |
| Main Level | Utility Room | 12 ft ,9 in | 10 ft ,4 in | 12 ft ,9 in x 10 ft ,4 in |
| Main Level | 4pc Bathroom | 11 ft ,2 in | 5 ft ,1 in | 11 ft ,2 in x 5 ft ,1 in |
| Main Level | Living Room | 18 ft ,4 in | 13 ft ,7 in | 18 ft ,4 in x 13 ft ,7 in |
| Main Level | Bedroom | 13 ft ,5 in | 15 ft ,1 in | 13 ft ,5 in x 15 ft ,1 in |
| Main Level | Dining Room | 13 ft ,7 in | 10 ft ,6 in | 13 ft ,7 in x 10 ft ,6 in |
| Main Level | Primary Bedroom | 19 ft ,4 in | 12 ft ,10 in | 19 ft ,4 in x 12 ft ,10 in |
| Main Level | Kitchen | 12 ft ,5 in | 11 ft ,5 in | 12 ft ,5 in x 11 ft ,5 in |
https://www.realtor.ca/real-estate/28624890/78-smithfield-circle-chatham






































































