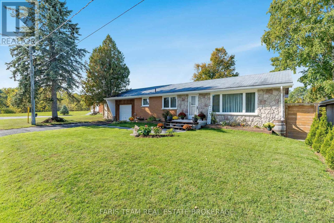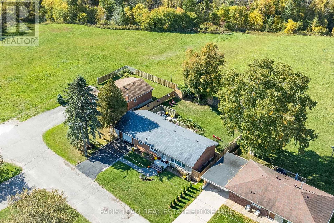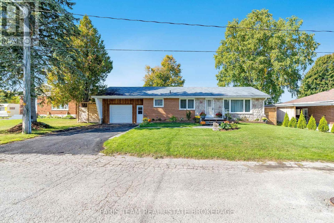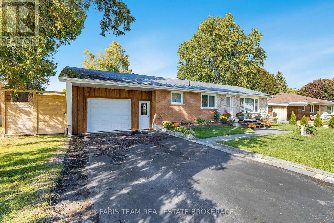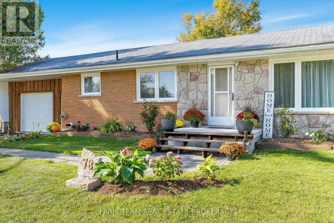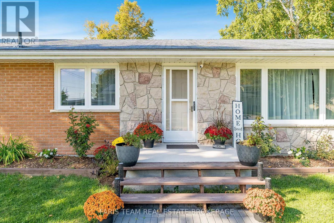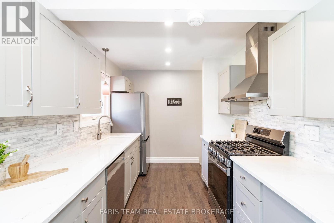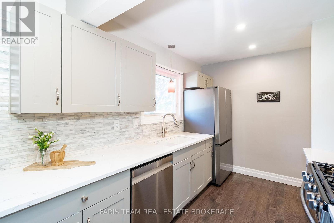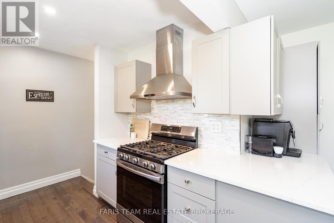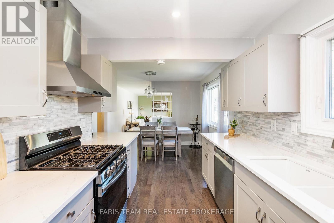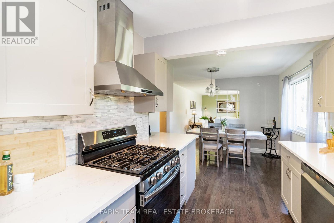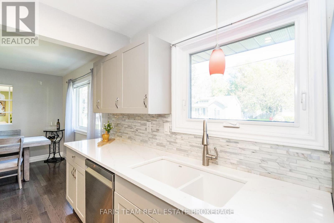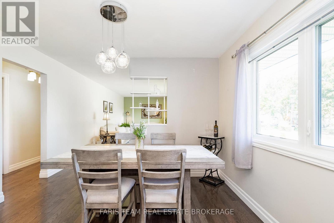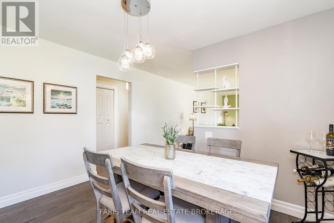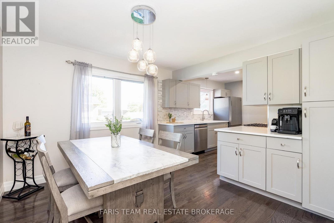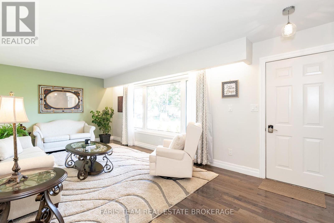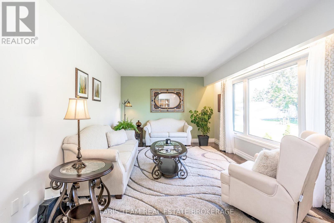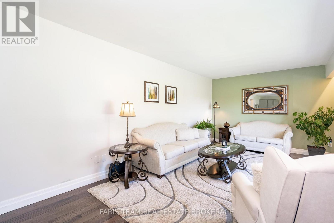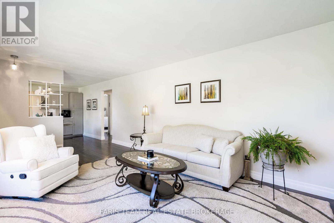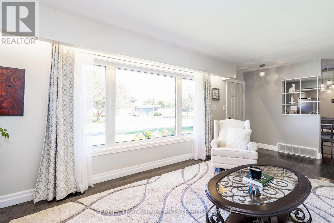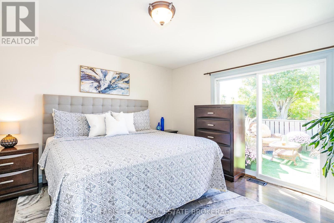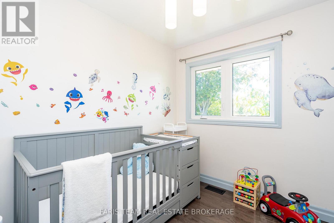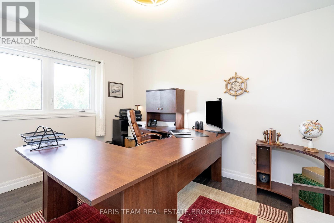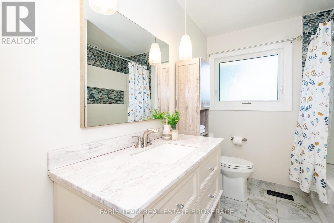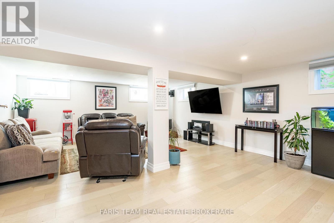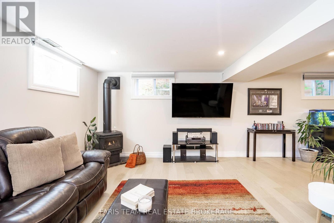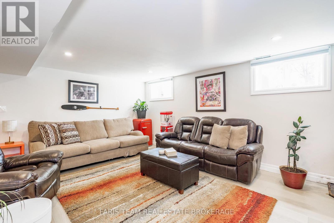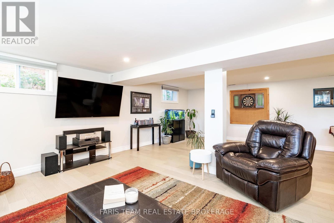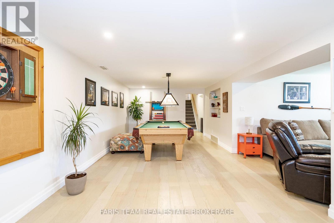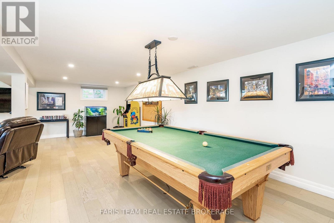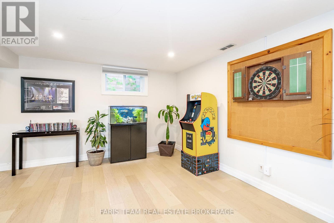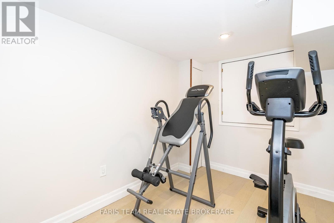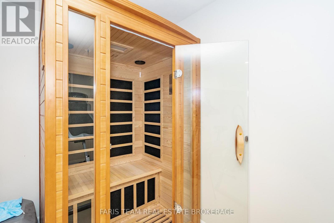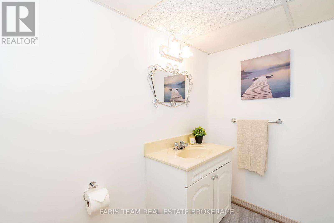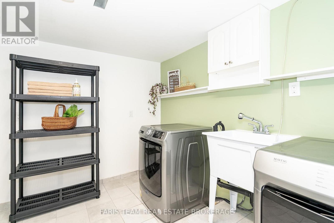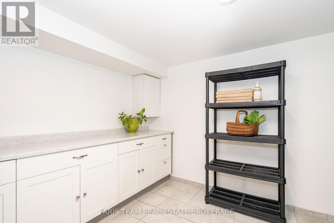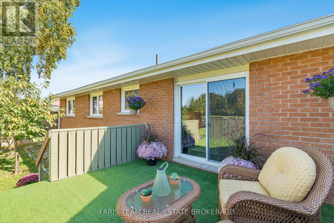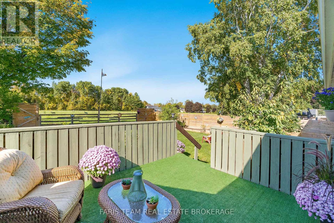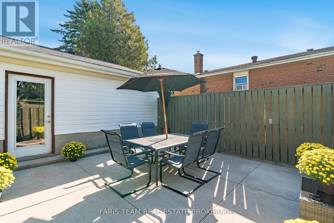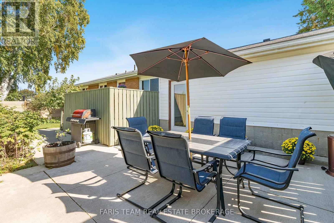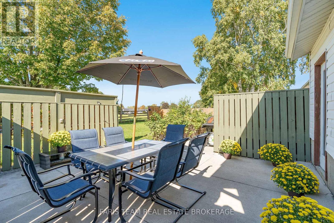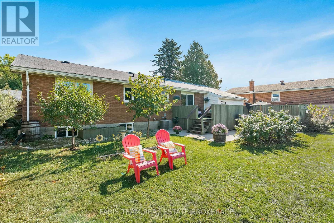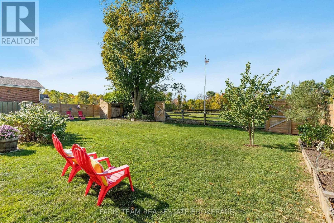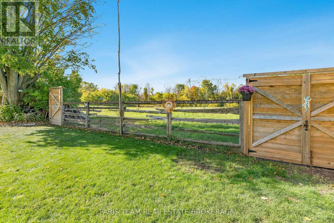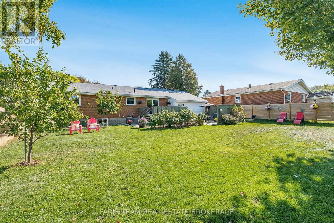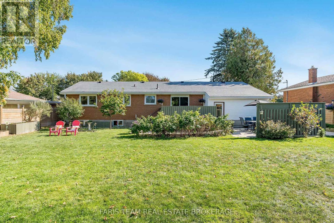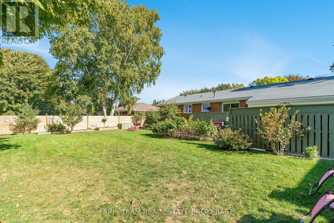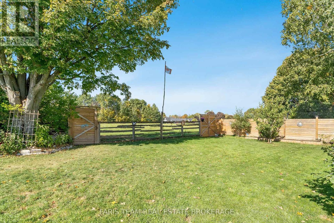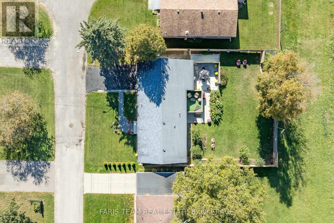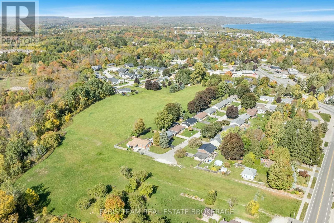3 Bedroom
2 Bathroom
1,100 - 1,500 ft2
Bungalow
Fireplace
Central Air Conditioning
Forced Air
$789,900
Top 5 Reasons You Will Love This Home: 1) Beautifully renovated bungalow tucked away on a quiet cul-de-sac in a family-friendly neighbourhood, steps from Georgian Bay Community School and featuring a new garage and refreshed landscaping for excellent curb appeal 2) The main level has been completely transformed with a modern kitchen and appliances, an updated bathroom, fresh flooring, new trim and mouldings, and a fresh coat of paint throughout 3) Major updates provide peace of mind, including new windows, roof, furnace, air conditioner, and an owned on-demand hot water tank 4) The basement has been fully redesigned with new flooring, upgraded lighting, hardwired internet and cable conduits, plus a brand-new laundry room and gym space 5) The backyard is an outdoor retreat, featuring extensive landscaping, a new concrete pad, fencing, a deck, and multiple fruit trees, perfect for relaxing evenings or entertaining. 1,147 sq.ft. plus a finished basement. 2,197 sq.ft. of finished living space. (id:47351)
Property Details
|
MLS® Number
|
X12458141 |
|
Property Type
|
Single Family |
|
Community Name
|
Meaford |
|
Amenities Near By
|
Schools |
|
Features
|
Cul-de-sac, Irregular Lot Size |
|
Parking Space Total
|
5 |
|
Structure
|
Deck |
Building
|
Bathroom Total
|
2 |
|
Bedrooms Above Ground
|
3 |
|
Bedrooms Total
|
3 |
|
Age
|
51 To 99 Years |
|
Amenities
|
Fireplace(s) |
|
Appliances
|
Dishwasher, Dryer, Stove, Washer, Window Coverings, Refrigerator |
|
Architectural Style
|
Bungalow |
|
Basement Development
|
Finished |
|
Basement Type
|
Full (finished) |
|
Construction Style Attachment
|
Detached |
|
Cooling Type
|
Central Air Conditioning |
|
Exterior Finish
|
Brick |
|
Fireplace Present
|
Yes |
|
Fireplace Total
|
1 |
|
Flooring Type
|
Hardwood, Ceramic |
|
Foundation Type
|
Block |
|
Half Bath Total
|
1 |
|
Heating Fuel
|
Natural Gas |
|
Heating Type
|
Forced Air |
|
Stories Total
|
1 |
|
Size Interior
|
1,100 - 1,500 Ft2 |
|
Type
|
House |
|
Utility Water
|
Municipal Water |
Parking
Land
|
Acreage
|
No |
|
Fence Type
|
Fully Fenced |
|
Land Amenities
|
Schools |
|
Sewer
|
Sanitary Sewer |
|
Size Depth
|
89 Ft ,7 In |
|
Size Frontage
|
75 Ft ,6 In |
|
Size Irregular
|
75.5 X 89.6 Ft |
|
Size Total Text
|
75.5 X 89.6 Ft|under 1/2 Acre |
|
Zoning Description
|
R2 |
Rooms
| Level |
Type |
Length |
Width |
Dimensions |
|
Basement |
Family Room |
5.46 m |
3.89 m |
5.46 m x 3.89 m |
|
Basement |
Games Room |
8.35 m |
3.47 m |
8.35 m x 3.47 m |
|
Basement |
Den |
4.19 m |
2.27 m |
4.19 m x 2.27 m |
|
Basement |
Laundry Room |
3.59 m |
3.05 m |
3.59 m x 3.05 m |
|
Main Level |
Kitchen |
2.95 m |
2.5 m |
2.95 m x 2.5 m |
|
Main Level |
Dining Room |
3.51 m |
3.47 m |
3.51 m x 3.47 m |
|
Main Level |
Living Room |
6.35 m |
3.51 m |
6.35 m x 3.51 m |
|
Main Level |
Primary Bedroom |
4.38 m |
3.8 m |
4.38 m x 3.8 m |
|
Main Level |
Bedroom |
3.78 m |
3.54 m |
3.78 m x 3.54 m |
|
Main Level |
Bedroom |
2.72 m |
2.5 m |
2.72 m x 2.5 m |
https://www.realtor.ca/real-estate/28980647/78-mckibbon-drive-meaford-meaford
