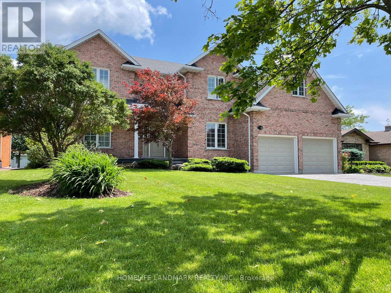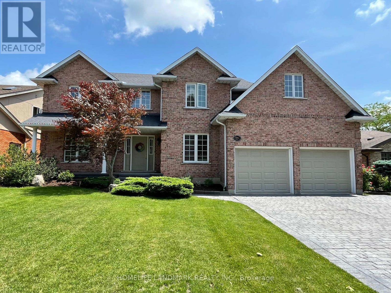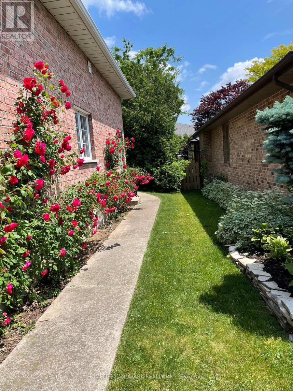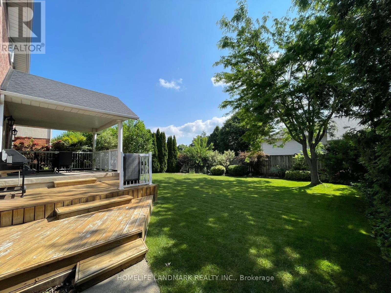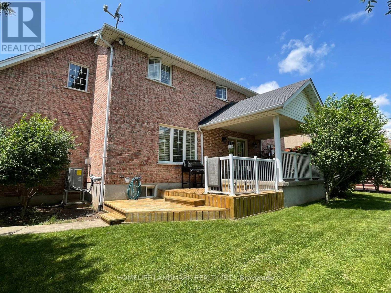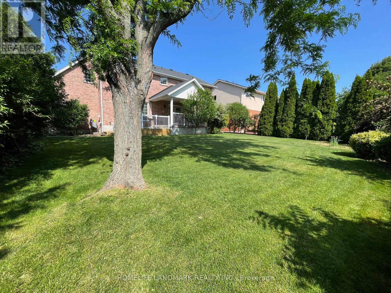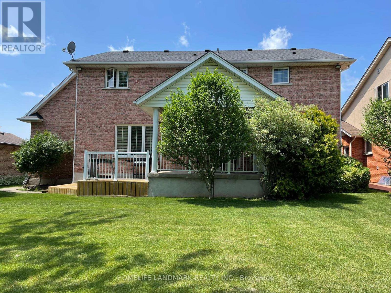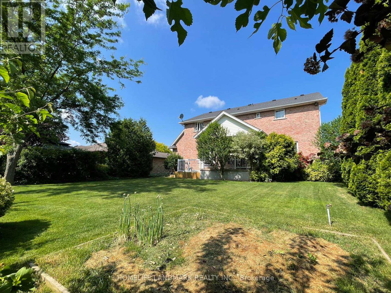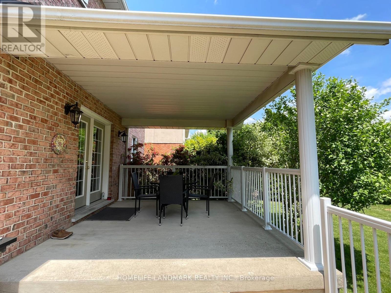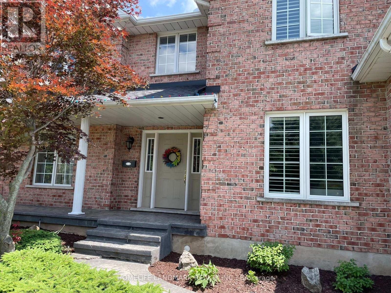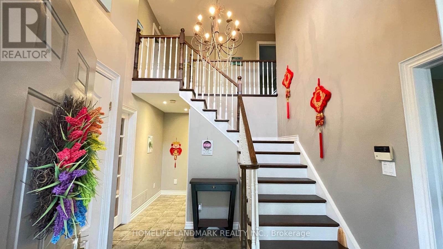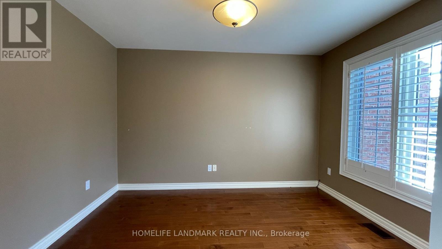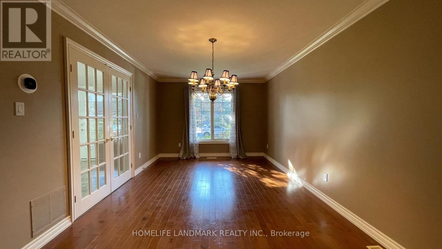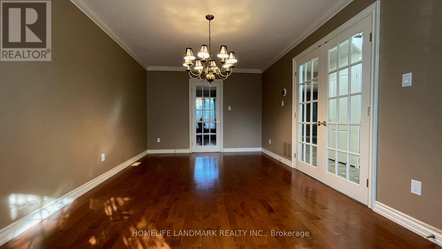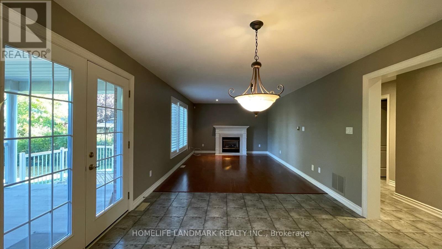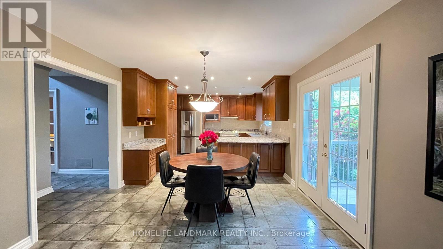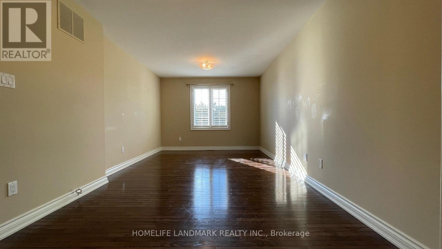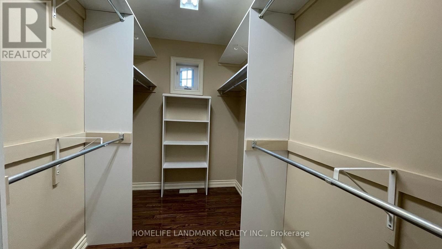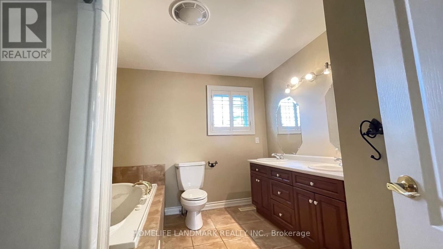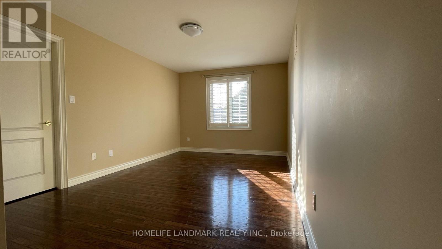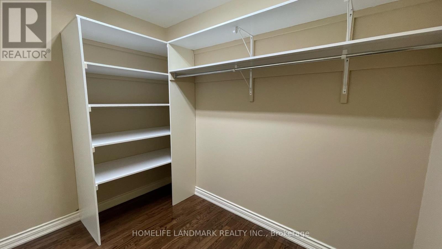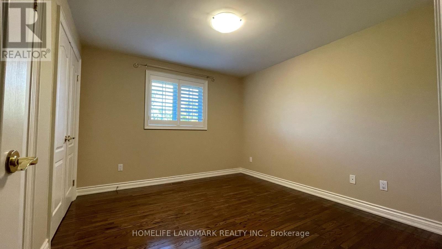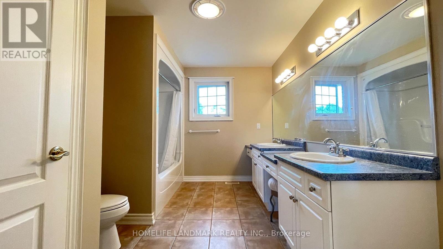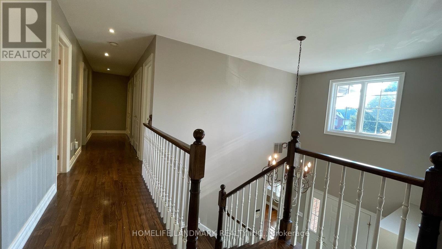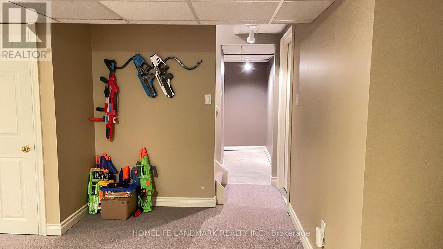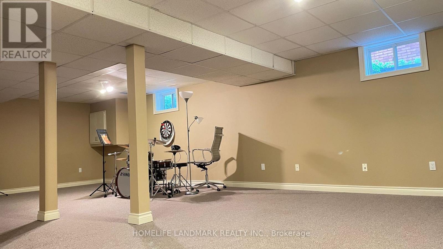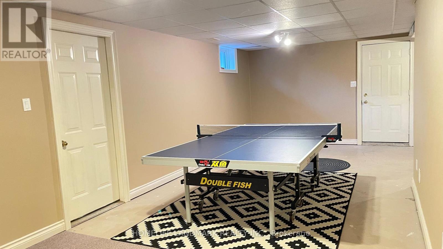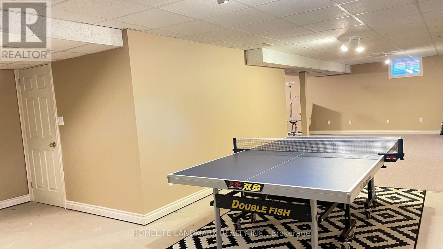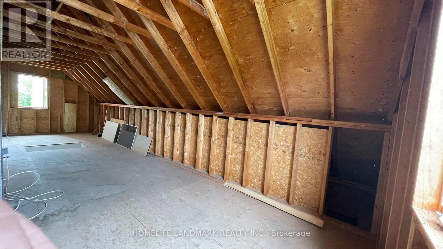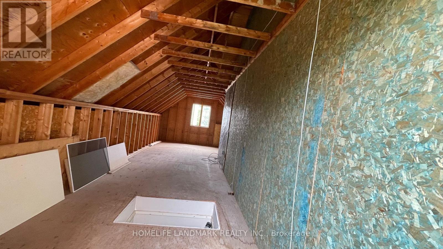3 Bedroom
3 Bathroom
2,500 - 3,000 ft2
Fireplace
Central Air Conditioning
Heat Pump
Lawn Sprinkler
$1,188,000
Welcome to this exquisite all brick 2 storey, 3 Bedroom, 3 Bathroom, 2650+ sq ft home in the sought-after area of prestigious Mount Carmel Community of Niafara Falls. This property benefits from mature landscaping, surrounded by well-maintained homes and quiet streets, making it an ideal choice for those seeking a peaceful yet well-connected lifestyle. Featuring higher end finishes throughout with hardwood floors, oak stairs, gas fireplace, maple kitchen with granite and stainless appliances, covered concrete rear patio, stamped concrete driveway and walkways. Home is equipped with home security system, lawn irrigation system, central vacuum, garage door openers included. Enjoy your private backyard and close accessibility to parks, QEW highway access and shopping centers. 10 mins to Niagara Falls Tourist Area. The second level is with the Potential to add a Fourth bedroom and build over the garage. The registrant is the seller. (id:47351)
Property Details
|
MLS® Number
|
X12335423 |
|
Property Type
|
Single Family |
|
Community Name
|
208 - Mt. Carmel |
|
Equipment Type
|
Water Heater - Gas |
|
Features
|
Wooded Area, Sump Pump |
|
Parking Space Total
|
6 |
|
Rental Equipment Type
|
Water Heater - Gas |
|
Structure
|
Porch |
Building
|
Bathroom Total
|
3 |
|
Bedrooms Above Ground
|
3 |
|
Bedrooms Total
|
3 |
|
Age
|
16 To 30 Years |
|
Amenities
|
Fireplace(s) |
|
Appliances
|
Garage Door Opener Remote(s), Central Vacuum, Dishwasher, Dryer, Microwave, Oven, Stove, Washer, Refrigerator |
|
Basement Development
|
Partially Finished |
|
Basement Type
|
N/a (partially Finished) |
|
Construction Style Attachment
|
Detached |
|
Cooling Type
|
Central Air Conditioning |
|
Exterior Finish
|
Brick |
|
Fire Protection
|
Alarm System |
|
Fireplace Present
|
Yes |
|
Fireplace Total
|
1 |
|
Flooring Type
|
Hardwood |
|
Foundation Type
|
Poured Concrete |
|
Half Bath Total
|
1 |
|
Heating Fuel
|
Natural Gas |
|
Heating Type
|
Heat Pump |
|
Stories Total
|
2 |
|
Size Interior
|
2,500 - 3,000 Ft2 |
|
Type
|
House |
|
Utility Water
|
Municipal Water |
Parking
Land
|
Acreage
|
No |
|
Fence Type
|
Fenced Yard |
|
Landscape Features
|
Lawn Sprinkler |
|
Size Depth
|
124 Ft ,8 In |
|
Size Frontage
|
64 Ft |
|
Size Irregular
|
64 X 124.7 Ft |
|
Size Total Text
|
64 X 124.7 Ft |
|
Zoning Description
|
R1b |
Rooms
| Level |
Type |
Length |
Width |
Dimensions |
|
Second Level |
Primary Bedroom |
5.66 m |
3.07 m |
5.66 m x 3.07 m |
|
Second Level |
Bedroom 2 |
5.41 m |
3.02 m |
5.41 m x 3.02 m |
|
Second Level |
Bedroom 3 |
3.55 m |
3.94 m |
3.55 m x 3.94 m |
|
Second Level |
Bathroom |
3.38 m |
3.02 m |
3.38 m x 3.02 m |
|
Second Level |
Bathroom |
3.61 m |
2.67 m |
3.61 m x 2.67 m |
|
Main Level |
Eating Area |
3.43 m |
3.55 m |
3.43 m x 3.55 m |
|
Main Level |
Bathroom |
1.17 m |
1.78 m |
1.17 m x 1.78 m |
|
Main Level |
Living Room |
2.9 m |
3.61 m |
2.9 m x 3.61 m |
|
Main Level |
Dining Room |
3.27 m |
5.41 m |
3.27 m x 5.41 m |
|
Main Level |
Family Room |
5.1 m |
3.55 m |
5.1 m x 3.55 m |
|
Main Level |
Kitchen |
3.66 m |
3.55 m |
3.66 m x 3.55 m |
Utilities
|
Cable
|
Available |
|
Electricity
|
Installed |
|
Sewer
|
Installed |
https://www.realtor.ca/real-estate/28713745/7751-south-wood-drive-niagara-falls-mt-carmel-208-mt-carmel
