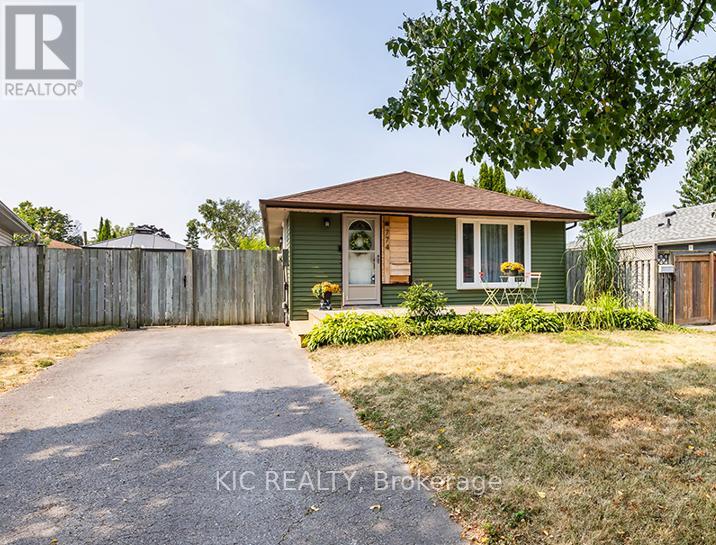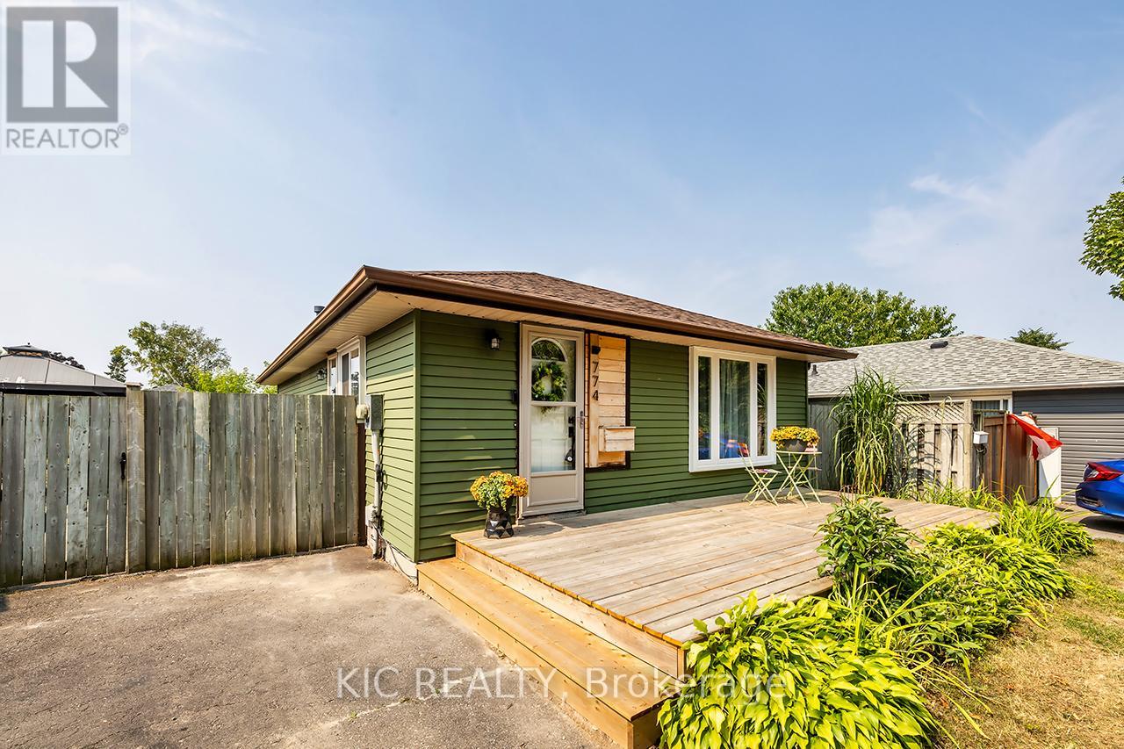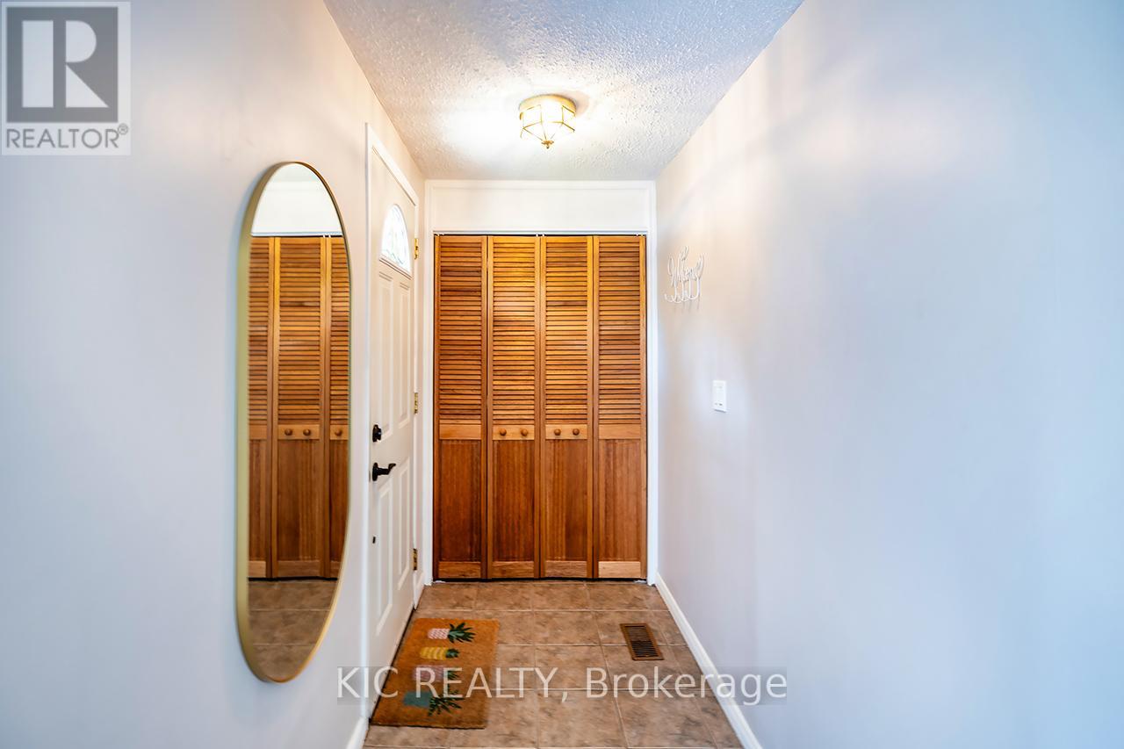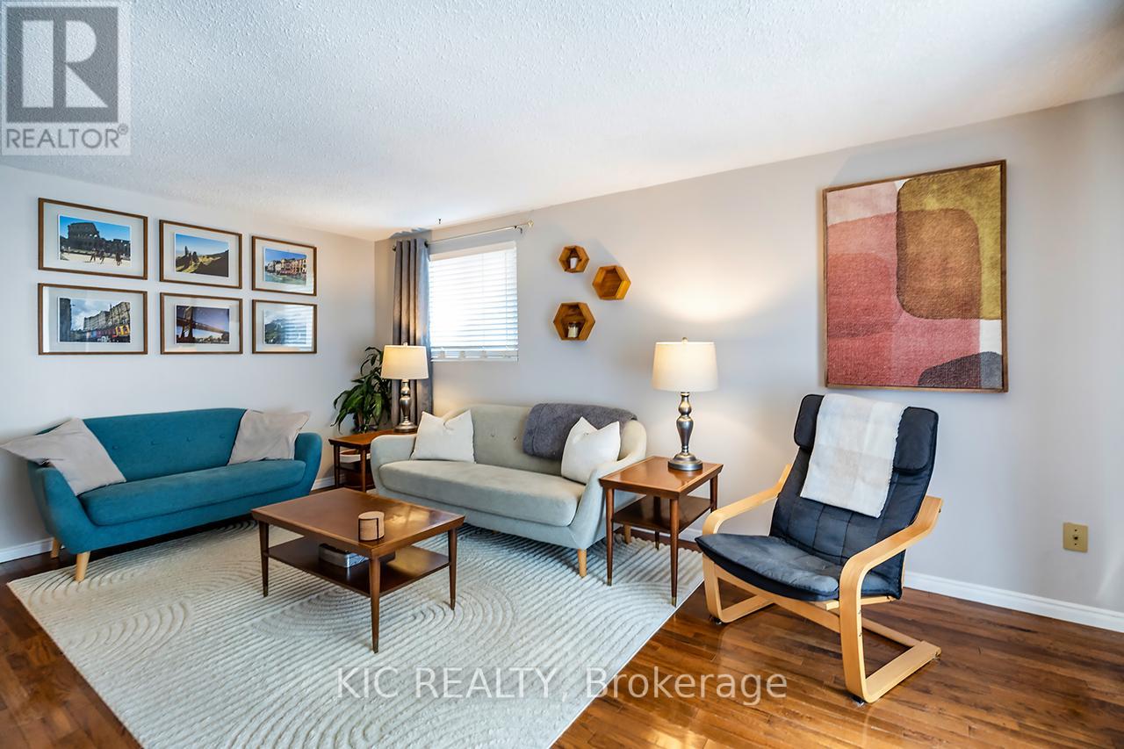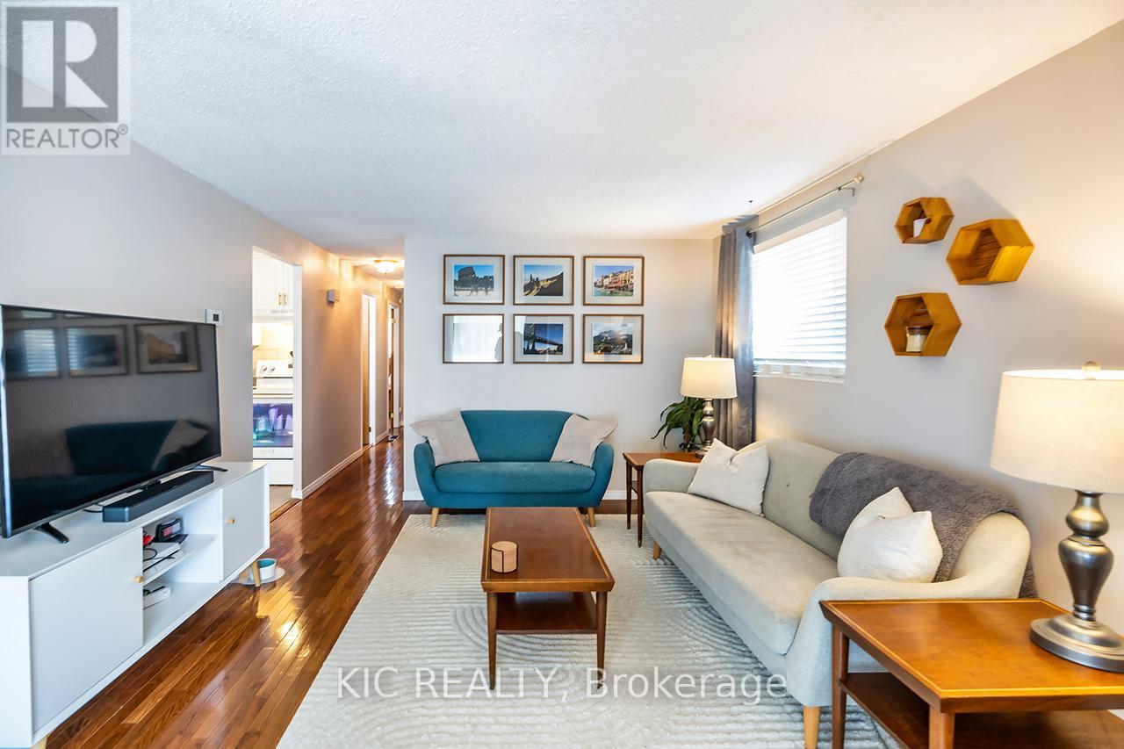774 Edna Court Oshawa, Ontario L1H 7X8
$674,900
Come home to a quiet court location, no sidewalks to shovel and a welcoming exterior! This comfortable bungalow offers large windows for loads of natural light, living room is bright with gleaming hardwood floors, a spacious, eat-in kitchen with plenty of cupboards, a pantry and sidebar with even more cupboard storage make this kitchen perfect for hosting family dinners and making memories, convenient walk-out from kitchen to the backyard. With 2+1 bedrooms, Master bedroom is substantial, (was 2 bedrooms), a second bedroom is also generous, both with large windows, hardwood floors and ample closet space, 4 piece bath is bright and fresh! Lower level offers a finished rec room, perfect for movie night, a home gym or whatever you need, an extra room could be a bedroom or office and still loads of storage in the laundry/utility area. Back yard is large and fully fenced with patio area and gazebo perfect for family BBQs or just enjoying some outdoor privacy and a garden shed for outdoor storage. Pride of ownership shows with new Windows 2022, Furnace/AC/HWT 2017 owned Stove 2023/Range Hood 2025 and Dishwasher 2019. Just minutes to shopping, schools, golf course and 401 this home offers both peaceful living and convenience. (id:47351)
Open House
This property has open houses!
2:00 pm
Ends at:4:00 pm
2:00 pm
Ends at:4:00 pm
Property Details
| MLS® Number | E12326577 |
| Property Type | Single Family |
| Community Name | Donevan |
| Parking Space Total | 3 |
Building
| Bathroom Total | 1 |
| Bedrooms Above Ground | 2 |
| Bedrooms Below Ground | 1 |
| Bedrooms Total | 3 |
| Appliances | Water Heater, Dishwasher, Dryer, Freezer, Stove, Washer, Window Coverings, Refrigerator |
| Architectural Style | Bungalow |
| Basement Development | Finished |
| Basement Type | N/a (finished) |
| Construction Style Attachment | Detached |
| Cooling Type | Central Air Conditioning |
| Exterior Finish | Aluminum Siding |
| Flooring Type | Ceramic, Hardwood, Tile, Carpeted, Laminate |
| Foundation Type | Unknown |
| Heating Fuel | Natural Gas |
| Heating Type | Forced Air |
| Stories Total | 1 |
| Size Interior | 700 - 1,100 Ft2 |
| Type | House |
| Utility Water | Municipal Water |
Parking
| No Garage |
Land
| Acreage | No |
| Sewer | Sanitary Sewer |
| Size Depth | 132 Ft ,6 In |
| Size Frontage | 39 Ft ,1 In |
| Size Irregular | 39.1 X 132.5 Ft |
| Size Total Text | 39.1 X 132.5 Ft |
Rooms
| Level | Type | Length | Width | Dimensions |
|---|---|---|---|---|
| Basement | Recreational, Games Room | 6.229 m | 5.391 m | 6.229 m x 5.391 m |
| Basement | Bedroom | 3.342 m | 3.006 m | 3.342 m x 3.006 m |
| Main Level | Foyer | 2.647 m | 1.293 m | 2.647 m x 1.293 m |
| Main Level | Living Room | 5.245 m | 3.612 m | 5.245 m x 3.612 m |
| Main Level | Kitchen | 4.974 m | 3.059 m | 4.974 m x 3.059 m |
| Main Level | Primary Bedroom | 6.27 m | 2.645 m | 6.27 m x 2.645 m |
| Main Level | Bedroom 2 | 3.732 m | 2.983 m | 3.732 m x 2.983 m |
| Main Level | Bathroom | 3.122 m | 1.492 m | 3.122 m x 1.492 m |
Utilities
| Electricity | Installed |
| Sewer | Installed |
https://www.realtor.ca/real-estate/28694649/774-edna-court-oshawa-donevan-donevan
