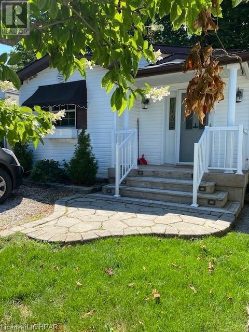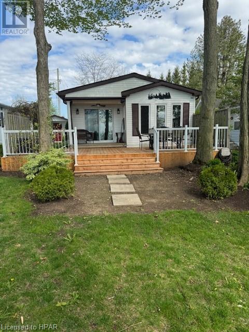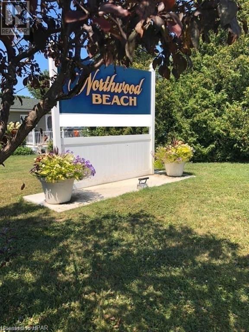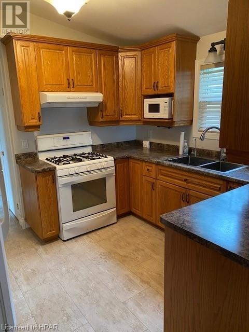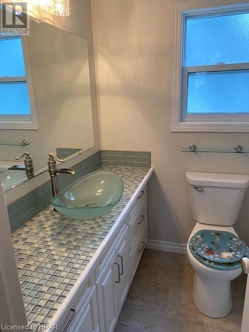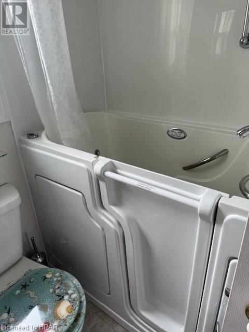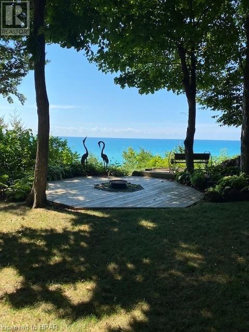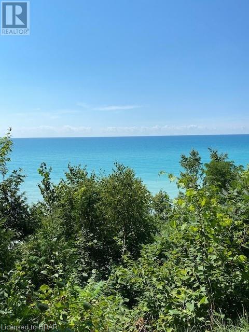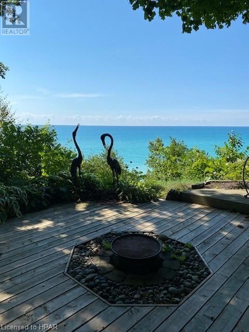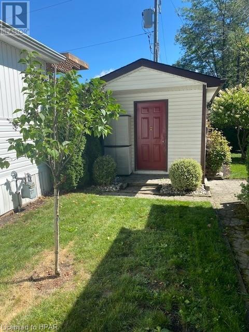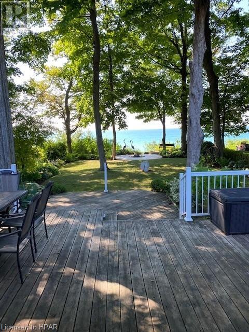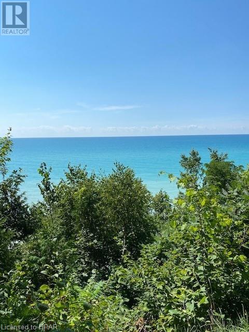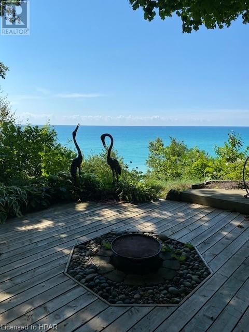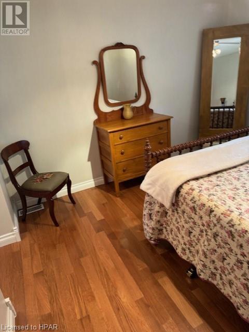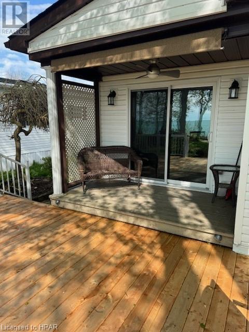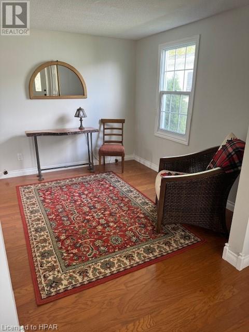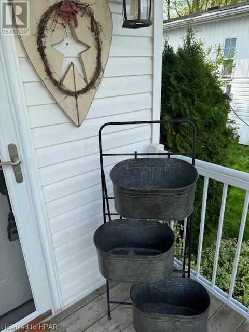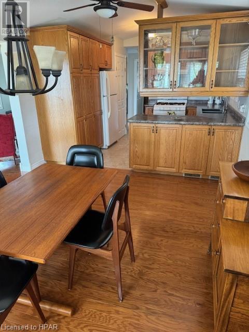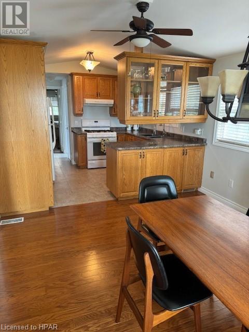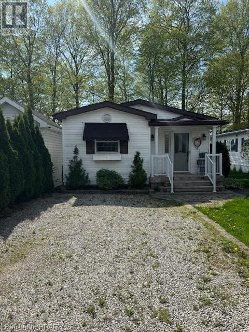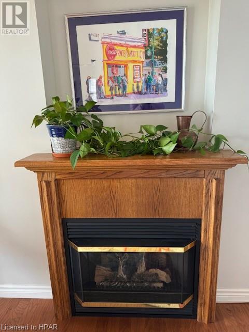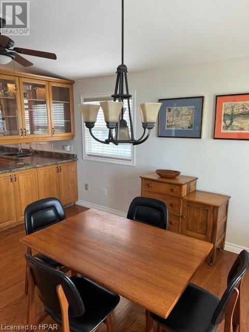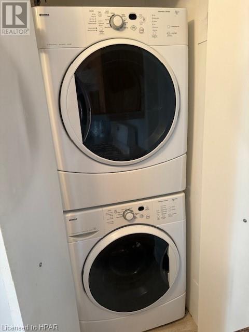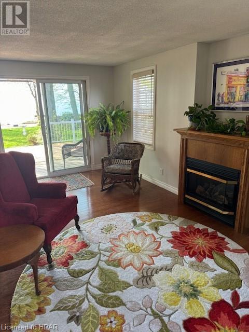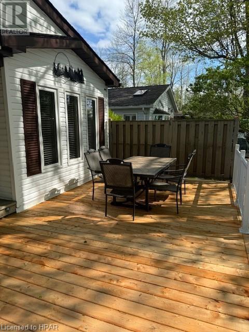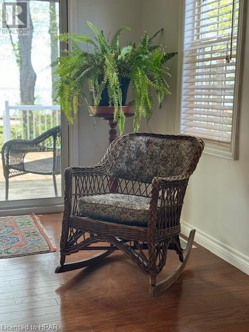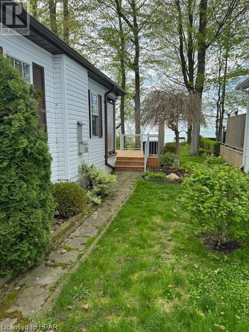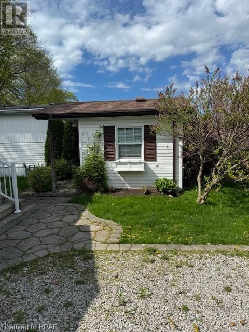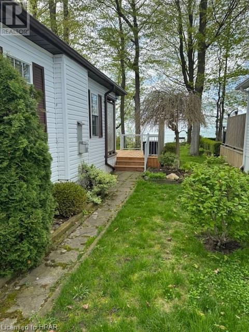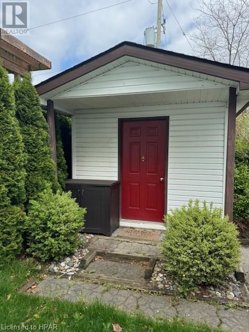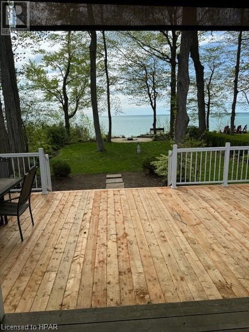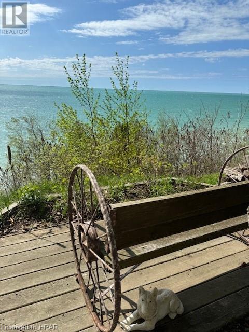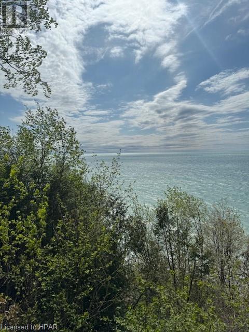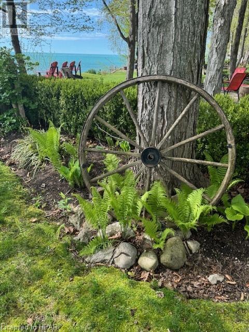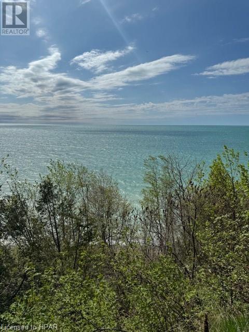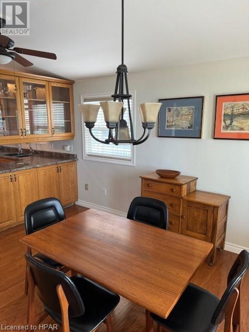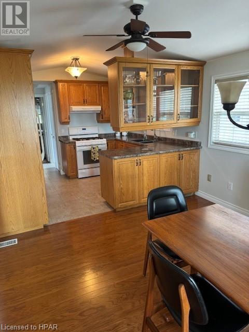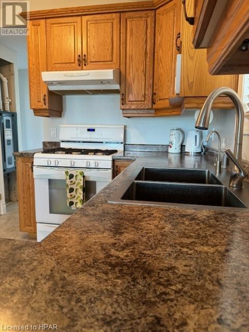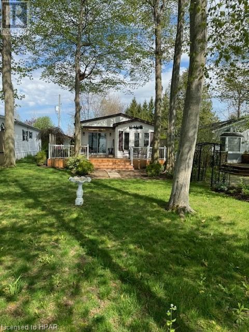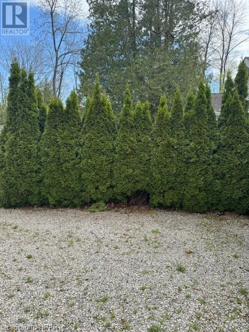1 Bedroom
1 Bathroom
900
Bungalow
None
Waterfront
Landscaped
$289,000
This well-maintained lakefront unit is rare! Recently painted and refreshed. Warm honey-colored wood floors and an oak kitchen, spacious family room with gas fireplace, kitchen with dining room, lovely primary bedroom with 2 closets, cozy den or 2nd bedroom. Breathtaking views, amazing gardens and a spacious deck facing the lake to take all mother nature has to offer with her nightly sky painting all viewed from own private Oasis. Water = $80/month. Gas, hydro, and taxes are paid individually. Snow removal for roads is $250 annually. Buyer subject to park approval. The application fee for the new buyer is $250 which works against the first month's rent if accepted. New in fall of 2023 - shingles, furnace, a/c, deck Everything is ready to go! (id:47351)
Property Details
|
MLS® Number
|
40583412 |
|
Property Type
|
Single Family |
|
Amenities Near By
|
Beach, Golf Nearby, Hospital, Marina, Place Of Worship, Playground, Shopping |
|
Community Features
|
Quiet Area, Community Centre |
|
Features
|
Cul-de-sac, Conservation/green Belt, Country Residential |
|
Parking Space Total
|
1 |
|
Water Front Name
|
Lake Huron |
|
Water Front Type
|
Waterfront |
Building
|
Bathroom Total
|
1 |
|
Bedrooms Above Ground
|
1 |
|
Bedrooms Total
|
1 |
|
Appliances
|
Dishwasher, Refrigerator, Stove |
|
Architectural Style
|
Bungalow |
|
Basement Type
|
None |
|
Construction Style Attachment
|
Detached |
|
Cooling Type
|
None |
|
Exterior Finish
|
Vinyl Siding |
|
Heating Fuel
|
Natural Gas |
|
Stories Total
|
1 |
|
Size Interior
|
900 |
|
Type
|
Modular |
|
Utility Water
|
Drilled Well |
Parking
Land
|
Access Type
|
Water Access, Road Access, Highway Access |
|
Acreage
|
No |
|
Land Amenities
|
Beach, Golf Nearby, Hospital, Marina, Place Of Worship, Playground, Shopping |
|
Landscape Features
|
Landscaped |
|
Sewer
|
Septic System |
|
Size Frontage
|
40 Ft |
|
Size Total Text
|
Under 1/2 Acre |
|
Surface Water
|
Lake |
|
Zoning Description
|
Rc2-4 &ne2 |
Rooms
| Level |
Type |
Length |
Width |
Dimensions |
|
Main Level |
Living Room |
|
|
12'0'' x 24'0'' |
|
Main Level |
Kitchen |
|
|
10'0'' x 12'0'' |
|
Main Level |
Dining Room |
|
|
10'0'' x 12'0'' |
|
Main Level |
3pc Bathroom |
|
|
'' |
|
Main Level |
Bedroom |
|
|
15'0'' x 16'0'' |
|
Main Level |
Den |
|
|
10'0'' x 14'0'' |
|
Main Level |
Foyer |
|
|
9'0'' x 6'0'' |
https://www.realtor.ca/real-estate/26848784/77307-bluewater-highway-central-huron
