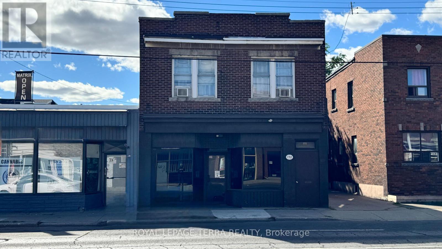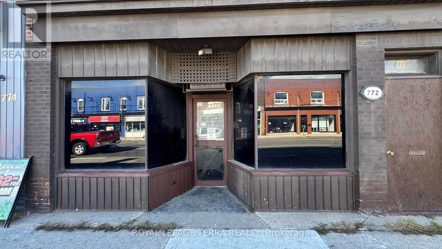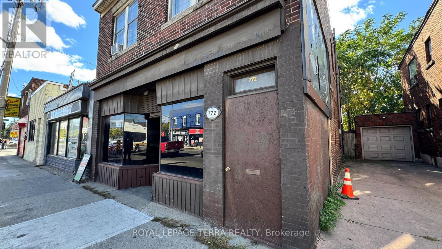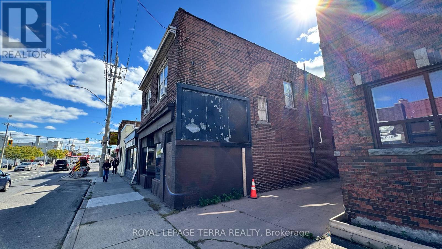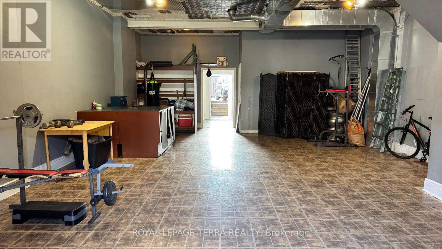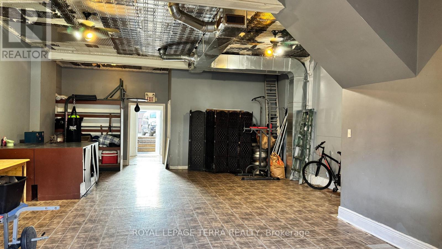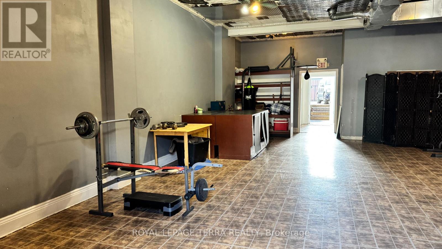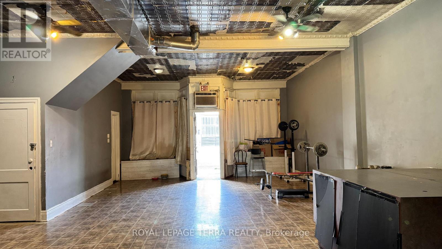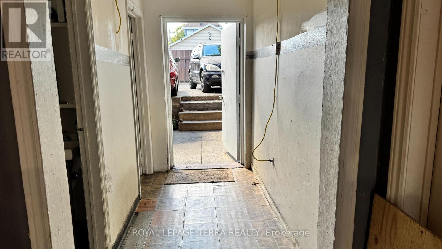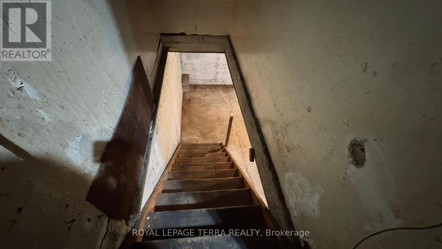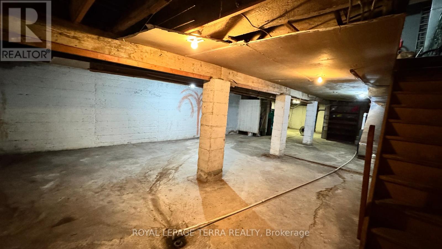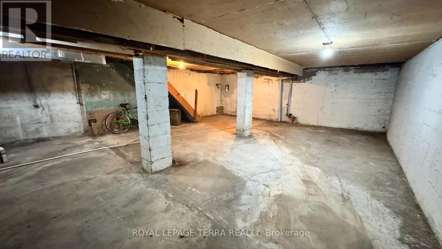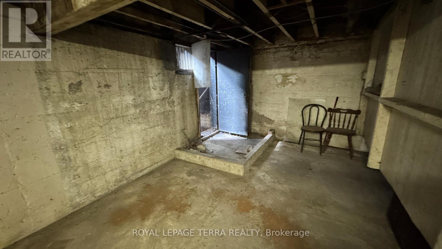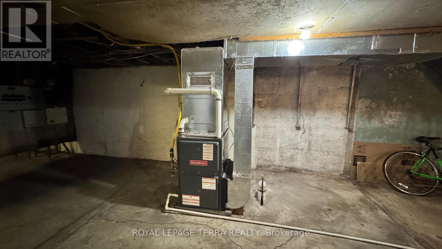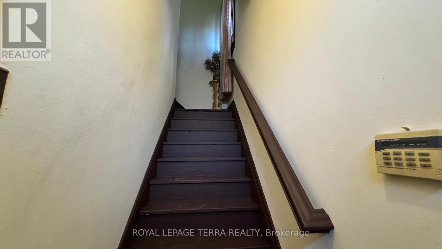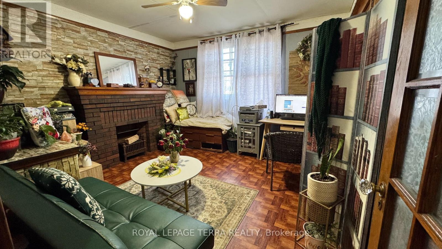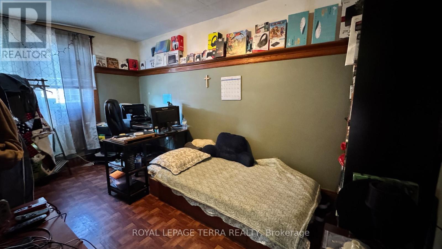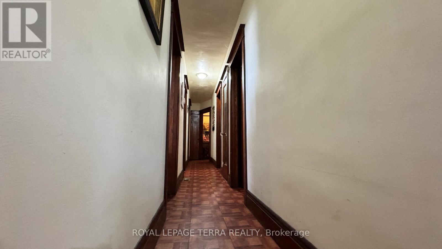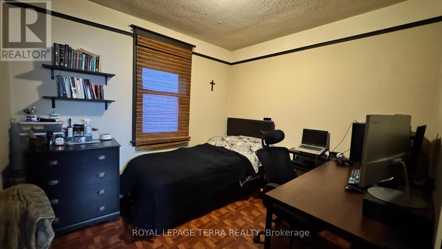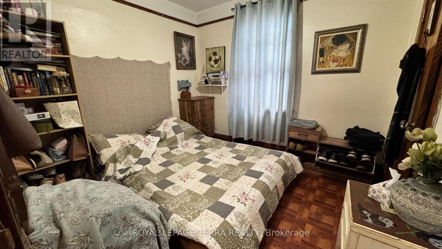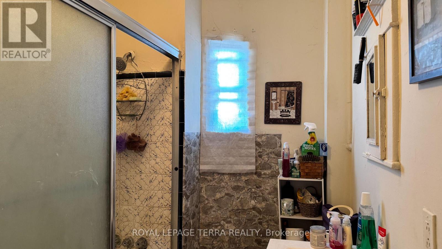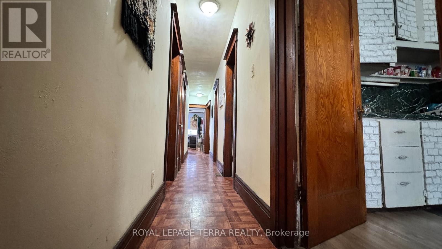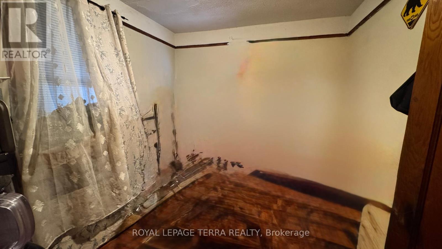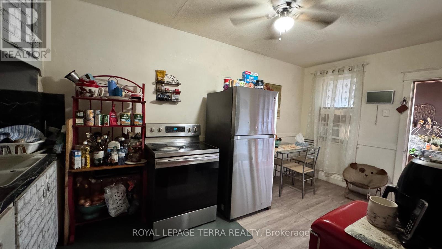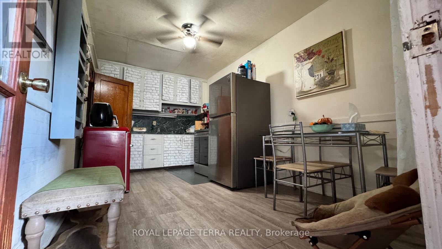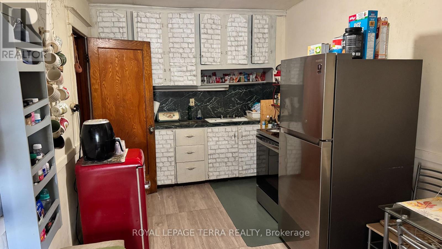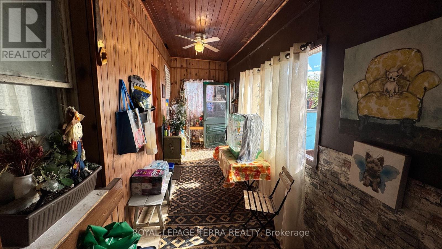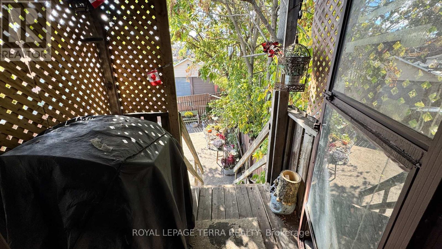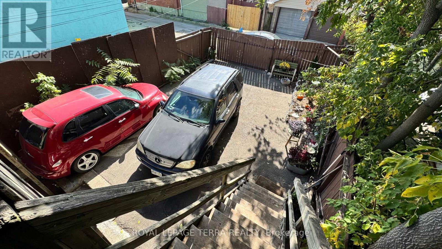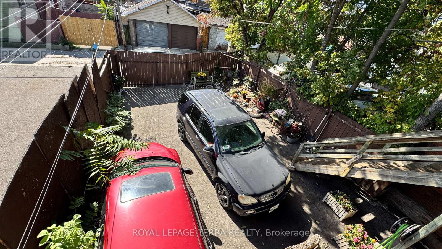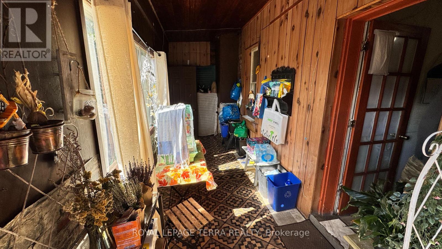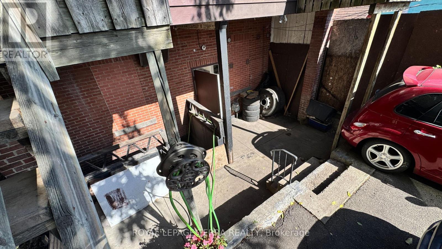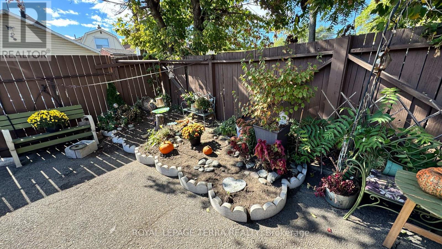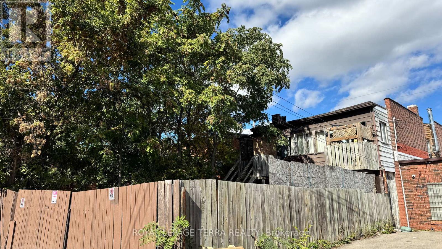2,626 ft2
Fully Air Conditioned
Forced Air
$899,999
Commercial C2 Zoning. Occupied by the owners for residential use. Live, Work & Invest All in One Place! An incredible opportunity for first-time buyers or entrepreneurs to own and operate under one roof! This solid 2-storey brick and block building is zoned Neighbourhood Commercial (C2), offering a variety of permitted uses perfect for running your small business, studio, or office while enjoying comfortable living upstairs. The main floor features a bright and spacious 1,200 sq. ft. open-concept commercial space with 12-ft ceilings, currently used as a family gym ideal for fitness, retail, office, or creative use. A 2-piece bath and laundry area adds extra convenience. Upstairs, you'll find a beautiful 1,400 sq. ft. apartment with four bedrooms, a living room, dining area, kitchen, and 4-piece bath, the perfect space for your family or for rental income. Enjoy separate entrances and individual hydro meters for each unit. This property has been well maintained with a newer flat roof, copper water line, and its own hot water tank. Plus, there's a full walkout basement (1,200 sq. ft.) for storage or future expansion, and two parking spaces at the back. Located in a vibrant, walkable neighbourhood (Walk Score 92!) just steps from Tim Hortons Field, McDonald's, parks, breweries, recreation centers, and shops. Whether you want to run your dream business or create a live/work lifestyle, this property gives you the best of both worlds: a place to live, work, and grow your future. (id:47351)
Property Details
|
MLS® Number
|
X12456956 |
|
Property Type
|
Retail |
|
Community Name
|
Stipley |
|
Amenities Near By
|
Highway, Public Transit |
|
Parking Space Total
|
2 |
Building
|
Age
|
51 To 99 Years |
|
Appliances
|
Water Heater, Washer |
|
Cooling Type
|
Fully Air Conditioned |
|
Heating Fuel
|
Natural Gas |
|
Heating Type
|
Forced Air |
|
Size Interior
|
2,626 Ft2 |
|
Type
|
Residential Commercial Mix |
|
Utility Water
|
Municipal Water |
Land
|
Acreage
|
No |
|
Land Amenities
|
Highway, Public Transit |
|
Sewer
|
Sanitary Sewer |
|
Size Depth
|
105 Ft |
|
Size Frontage
|
25 Ft |
|
Size Irregular
|
25 X 105 Ft |
|
Size Total Text
|
25 X 105 Ft |
|
Zoning Description
|
C2 |
https://www.realtor.ca/real-estate/28977963/772-barton-street-e-hamilton-stipley-stipley
