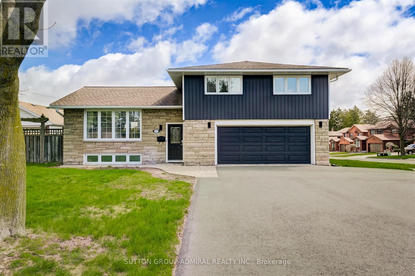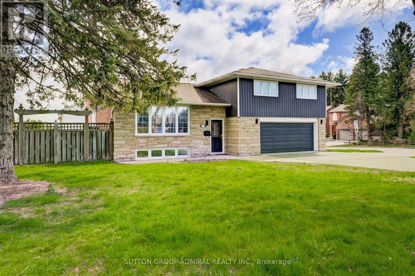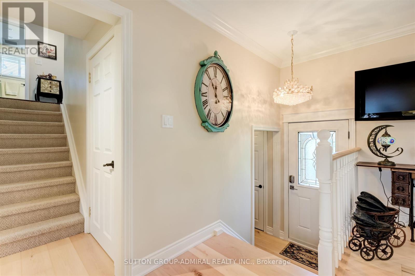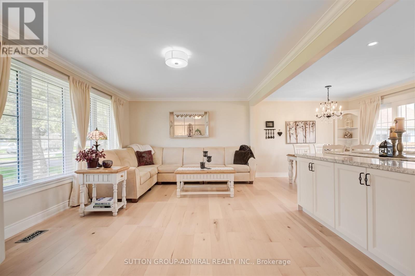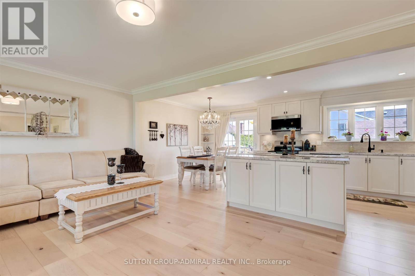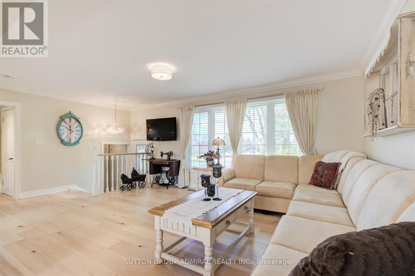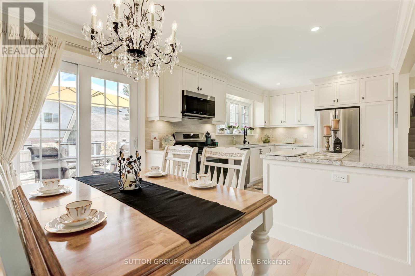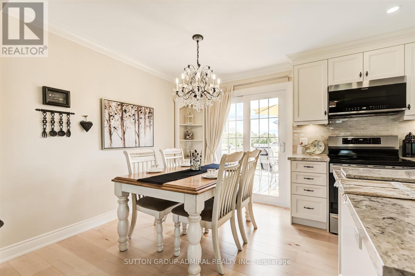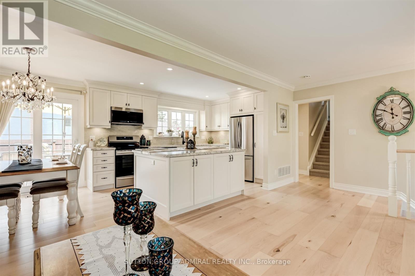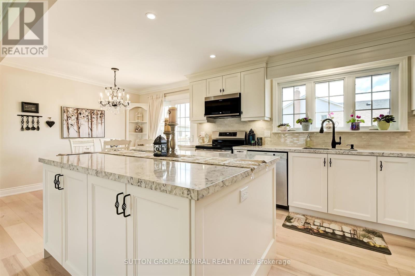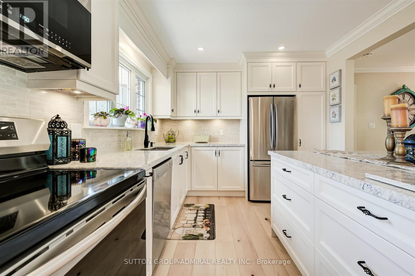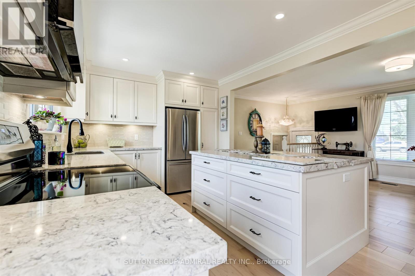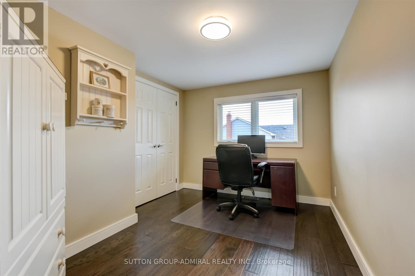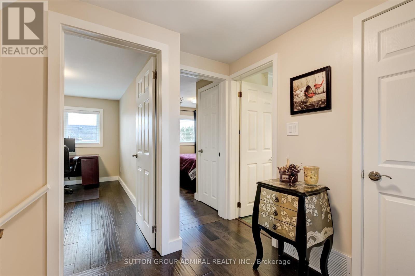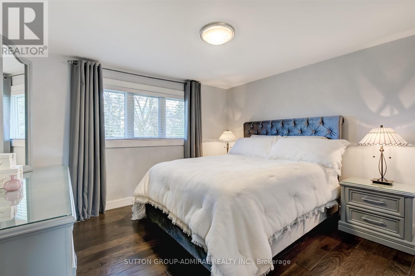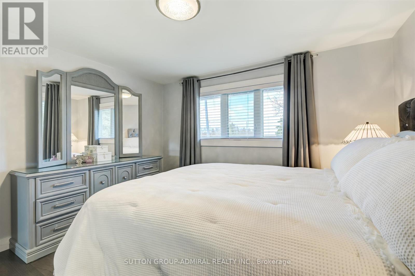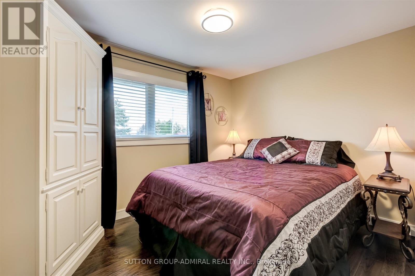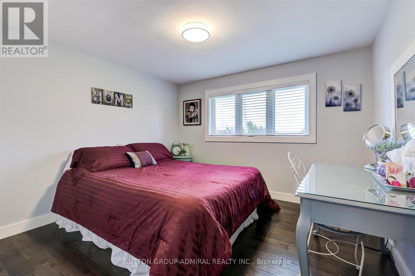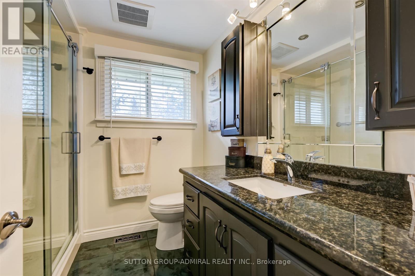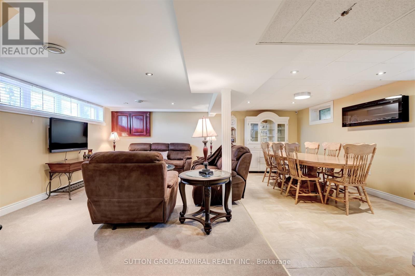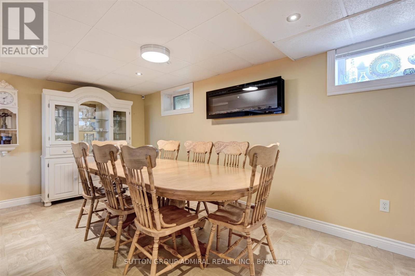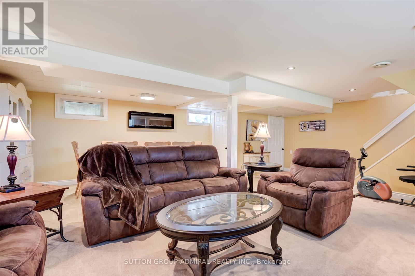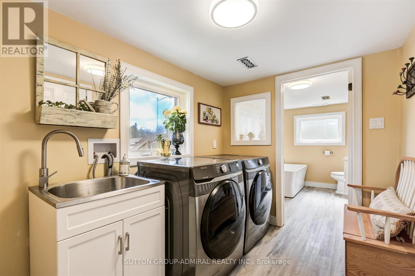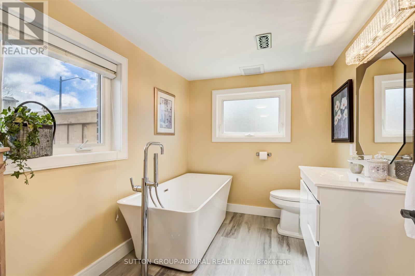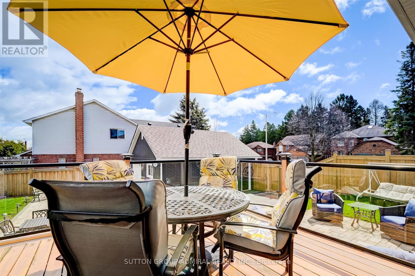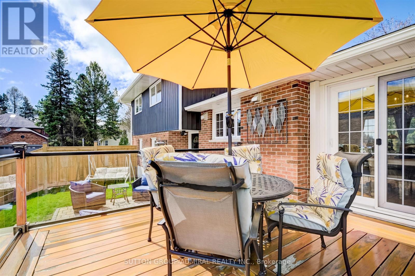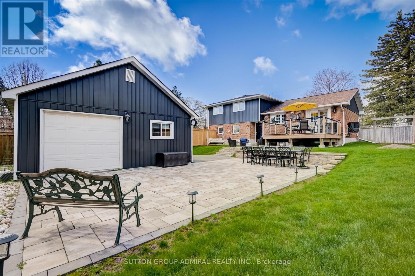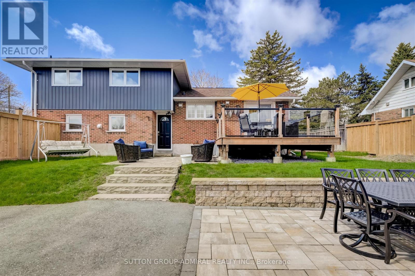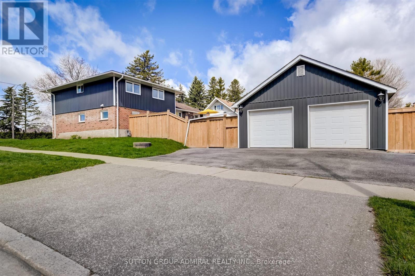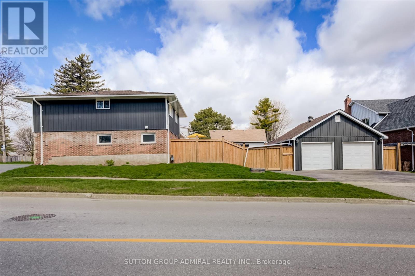4 Bedroom
2 Bathroom
Central Air Conditioning
Forced Air
$1,199,000
Fabulous 4 Bedroom Side Split On Rare Double Corner Lot In High Demand Courtice! Exceptionally Clean & Very Well Maintained Home Exudes True Pride Of Ownership! 2 Car Attached Garage Plus Bonus 24 x 22 Detached Garage/Workshop W/Drive Thru Garage Doors! 3 Driveways!! Bright & Spacious Open Concept Main Floor Featuring A Stunning Custom Renovated Kitchen Complete W/Quartz Counters, Stainless Steel Appliances, Engineered Hardwood & Walk Out To Sun-Drenched Deck From Dining Room!! Ample Storage Space T/Out! Fully Finished Basement Offers Additional Functional Living Space W/Above Grade Windows! Super Convenient Features Including Direct Entrance From Attached Garage & Main Floor Laundry! Spectacular Private, Fully Fenced & Landscaped Backyard W/2 Spacious Interlock Stone Patios! Truly Unique Property Offering Many Possibilities Catering To End Users & Investors Alike! Do Not Miss Out On This Absolute Gem! See Floorplans Attached & Virtual Tour. Pre-Inspection Report Available. **** EXTRAS **** Soffits, Facia, Eaves, Vinyl Siding, Roof On Detached Garage, Bedroom Windows 2020, New Kitchen, Flooring On Main 2022, Fully Fenced Lot, New Electrical Panel W/ESA Certificate 2023, Owned Hot Water Tank. (id:47351)
Property Details
|
MLS® Number
|
E8278414 |
|
Property Type
|
Single Family |
|
Community Name
|
Courtice |
|
Parking Space Total
|
11 |
Building
|
Bathroom Total
|
2 |
|
Bedrooms Above Ground
|
4 |
|
Bedrooms Total
|
4 |
|
Basement Development
|
Finished |
|
Basement Type
|
N/a (finished) |
|
Construction Style Attachment
|
Detached |
|
Construction Style Split Level
|
Sidesplit |
|
Cooling Type
|
Central Air Conditioning |
|
Exterior Finish
|
Brick, Stone |
|
Heating Fuel
|
Natural Gas |
|
Heating Type
|
Forced Air |
|
Type
|
House |
Parking
Land
|
Acreage
|
No |
|
Size Irregular
|
69.18 X 127.69 Ft ; Irregular |
|
Size Total Text
|
69.18 X 127.69 Ft ; Irregular |
Rooms
| Level |
Type |
Length |
Width |
Dimensions |
|
Second Level |
Primary Bedroom |
3.26 m |
3.34 m |
3.26 m x 3.34 m |
|
Second Level |
Bedroom 2 |
3.49 m |
3.34 m |
3.49 m x 3.34 m |
|
Second Level |
Bedroom 3 |
3.85 m |
1 m |
3.85 m x 1 m |
|
Second Level |
Bedroom 4 |
3.4 m |
3.54 m |
3.4 m x 3.54 m |
|
Basement |
Great Room |
6.41 m |
7.07 m |
6.41 m x 7.07 m |
|
Main Level |
Kitchen |
3.05 m |
4.12 m |
3.05 m x 4.12 m |
|
Main Level |
Dining Room |
3.05 m |
2.15 m |
3.05 m x 2.15 m |
|
Main Level |
Living Room |
3.66 m |
6.26 m |
3.66 m x 6.26 m |
|
Ground Level |
Laundry Room |
2.07 m |
2.83 m |
2.07 m x 2.83 m |
https://www.realtor.ca/real-estate/26812637/77-townline-rd-s-clarington-courtice
