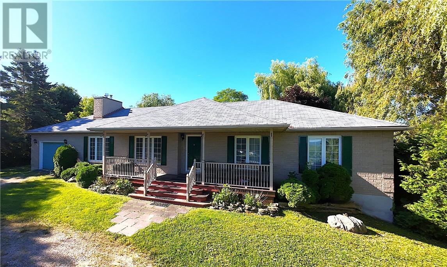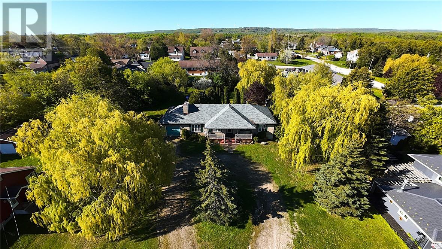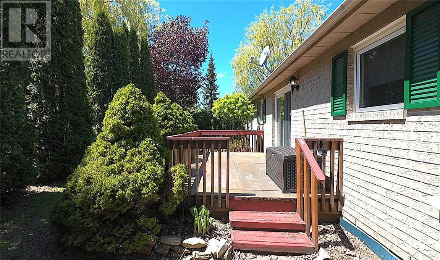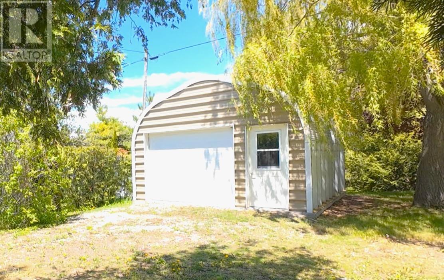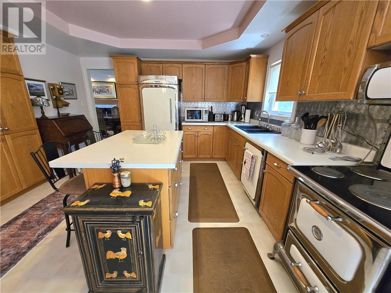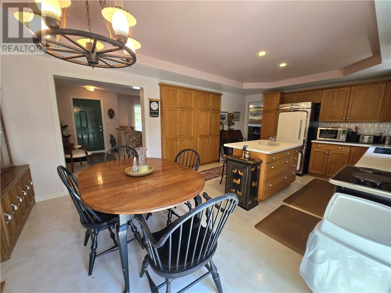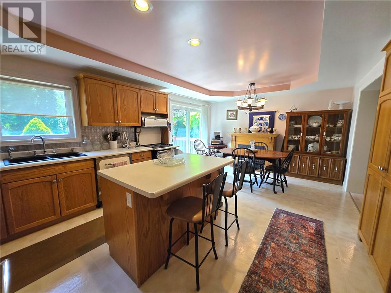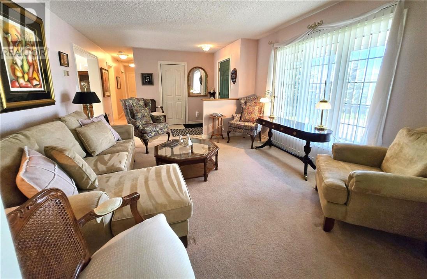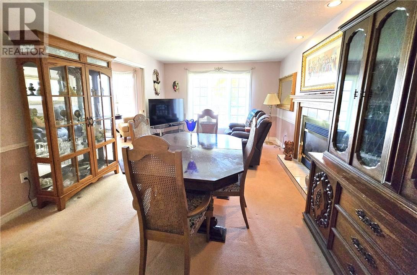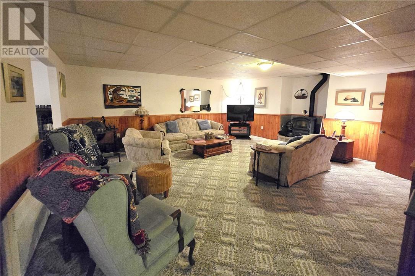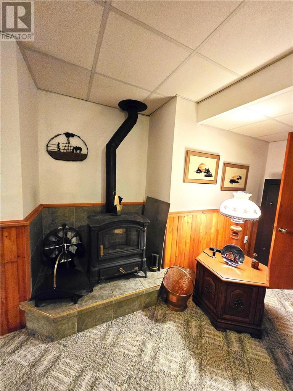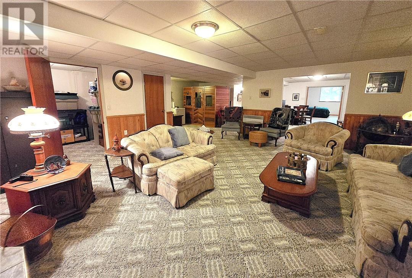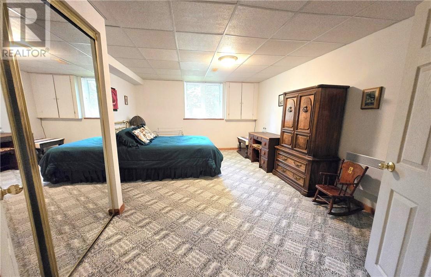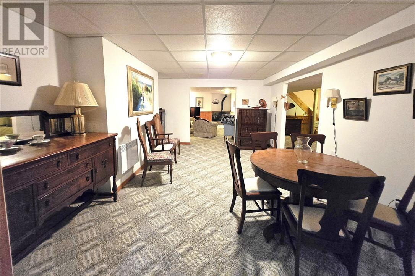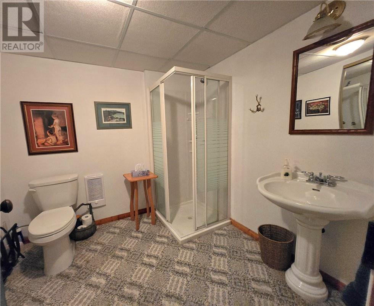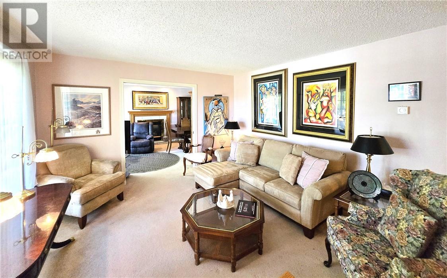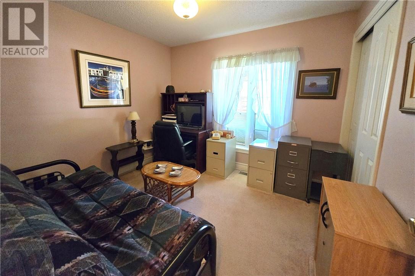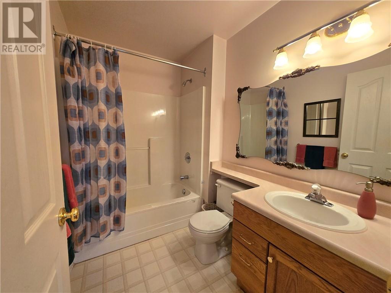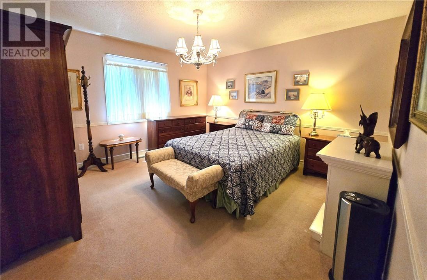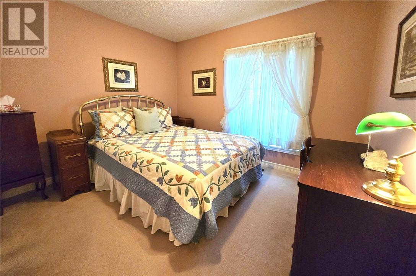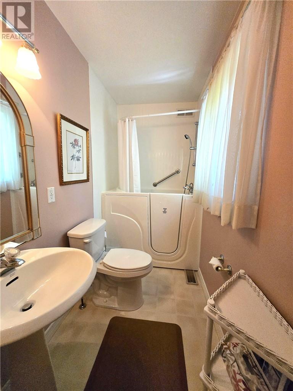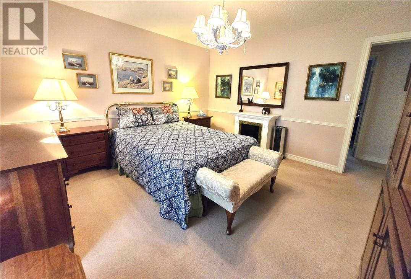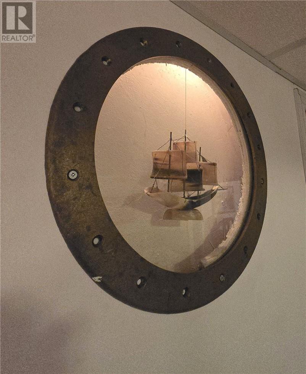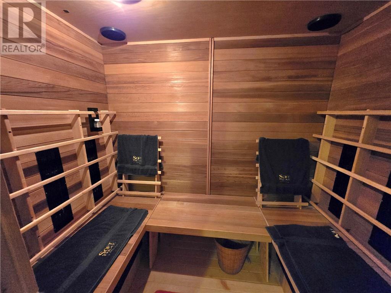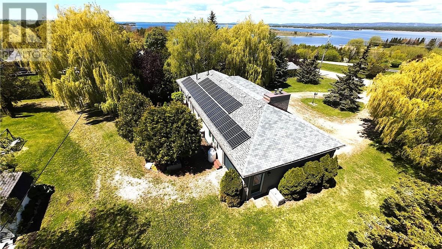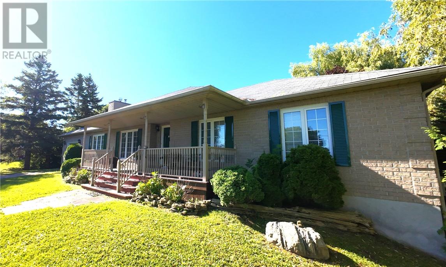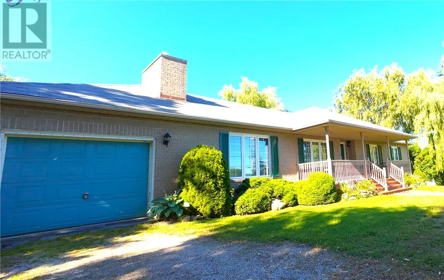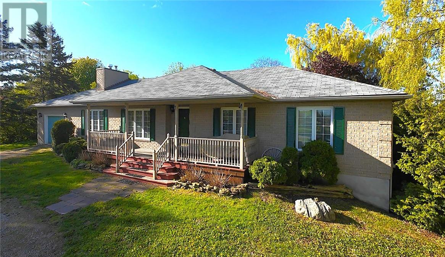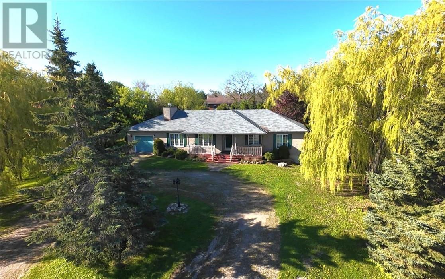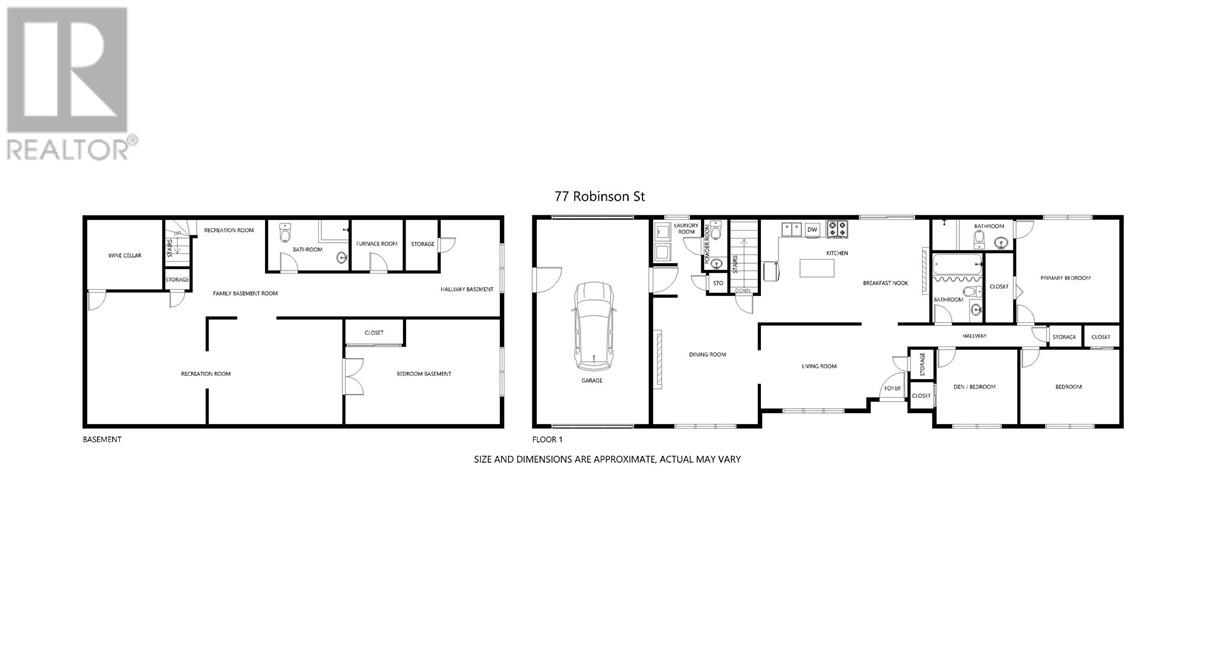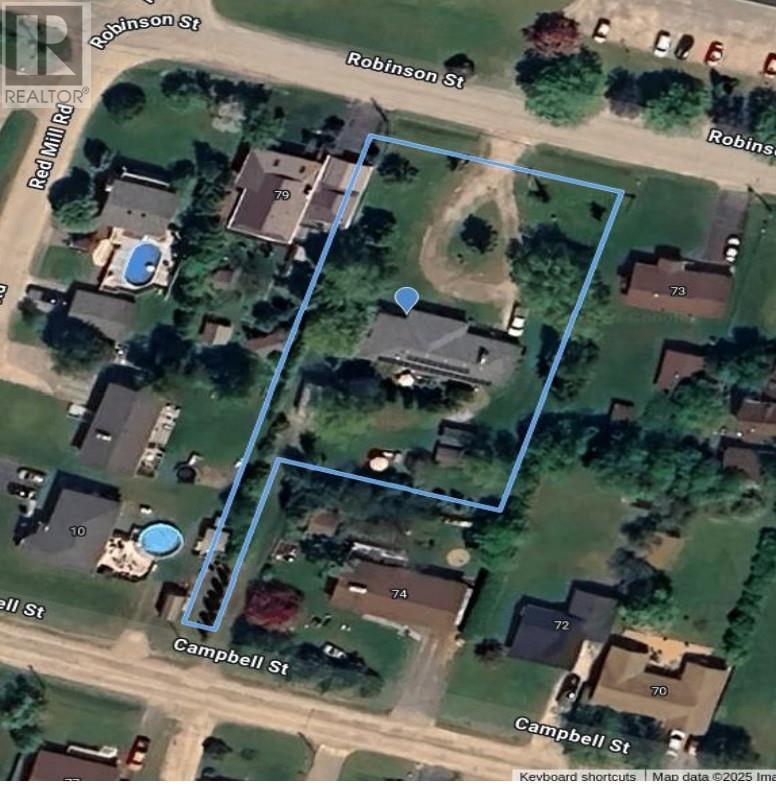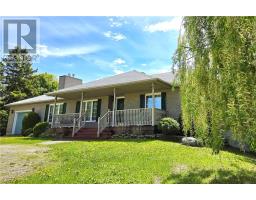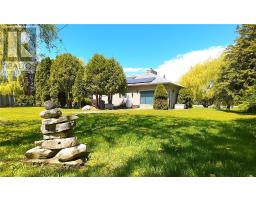4 Bedroom
4 Bathroom
Bungalow
Fireplace
Air Exchanger
Forced Air, Other, Baseboard Heaters
Fruit Trees/shrubs
$749,000
FINEST QUALITY LITTLE CURRENT HOME OFFERING A SPECTACULAR LOCATION - This custom-built brick home showcases exceptional craftsmanship, spacious design, and modern comfort—perfect for the whole family. Situated on a substantially oversized residential lot with beautifully landscaped grounds, it offers breathtaking views of the North Channel. Located in the highly sought-after west-end neighborhood, just a short two-minute walk to Low Island Park with walking trails, playgrounds, and a public beach. The fully finished lower level provides a welcoming family recreation area complete with a fourth bedroom, sauna, and fireplace. Additional features include an attached garage, detached garage, storage building, and roof-top solar panels with 7–8 years remaining on a lucrative contract to sell power back to the grid. Call today for full details! (id:47351)
Property Details
|
MLS® Number
|
2125123 |
|
Property Type
|
Single Family |
|
Amenities Near By
|
Hospital, Playground, Schools, Shopping |
|
Equipment Type
|
Propane Tank, Unknown |
|
Rental Equipment Type
|
Propane Tank, Unknown |
|
Road Type
|
Paved Road |
|
Storage Type
|
Storage Shed |
|
Structure
|
Workshop |
Building
|
Bathroom Total
|
4 |
|
Bedrooms Total
|
4 |
|
Architectural Style
|
Bungalow |
|
Basement Type
|
Full |
|
Cooling Type
|
Air Exchanger |
|
Exterior Finish
|
Brick |
|
Fireplace Fuel
|
Oil,propane |
|
Fireplace Present
|
Yes |
|
Fireplace Total
|
2 |
|
Fireplace Type
|
Free Standing Metal,free Standing Metal |
|
Half Bath Total
|
1 |
|
Heating Type
|
Forced Air, Other, Baseboard Heaters |
|
Roof Material
|
Asphalt Shingle |
|
Roof Style
|
Unknown |
|
Stories Total
|
1 |
|
Type
|
House |
|
Utility Water
|
Municipal Water |
Parking
|
Attached Garage
|
|
|
Detached Garage
|
|
Land
|
Access Type
|
Year-round Access |
|
Acreage
|
No |
|
Land Amenities
|
Hospital, Playground, Schools, Shopping |
|
Landscape Features
|
Fruit Trees/shrubs |
|
Sewer
|
Municipal Sewage System |
|
Size Total Text
|
21,780 - 32,669 Sqft (1/2 - 3/4 Ac) |
|
Zoning Description
|
Res |
Rooms
| Level |
Type |
Length |
Width |
Dimensions |
|
Basement |
Other |
|
|
13' x 16' |
|
Basement |
Bedroom |
|
|
17'6"" x 12'6"" |
|
Basement |
Family Room |
|
|
16'9"" x 12'6"" |
|
Basement |
3pc Bathroom |
|
|
8' x 7'4"" |
|
Basement |
Recreational, Games Room |
|
|
19' x 17' |
|
Main Level |
3pc Ensuite Bath |
|
|
8' x 4'4"" |
|
Main Level |
4pc Bathroom |
|
|
8' x 5'8"" |
|
Main Level |
Laundry Room |
|
|
5'8"" x 5'8"" |
|
Main Level |
2pc Bathroom |
|
|
3' x 6'4"" |
|
Main Level |
Bedroom |
|
|
9'8"" x 11' |
|
Main Level |
Bedroom |
|
|
9'8"" x 10'4"" |
|
Main Level |
Primary Bedroom |
|
|
12'10"" x 13'4"" |
|
Main Level |
Living Room |
|
|
18' x 12'10"" |
|
Main Level |
Dining Room |
|
|
12'10"" x 16'9"" |
|
Main Level |
Kitchen |
|
|
13' x 20'6"" |
https://www.realtor.ca/real-estate/28965195/77-robinson-street-w-little-current
