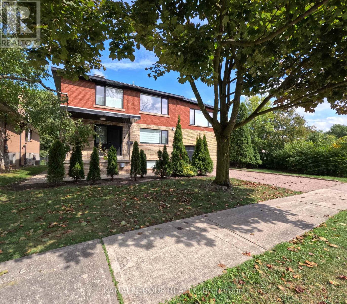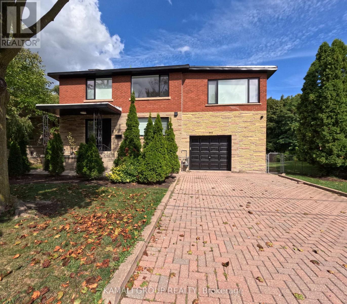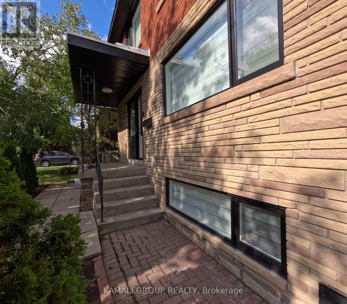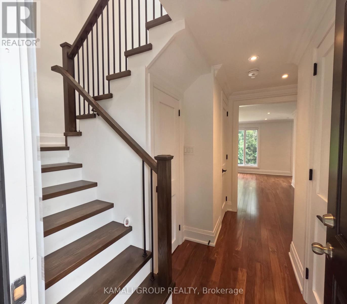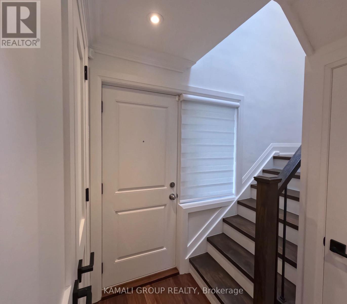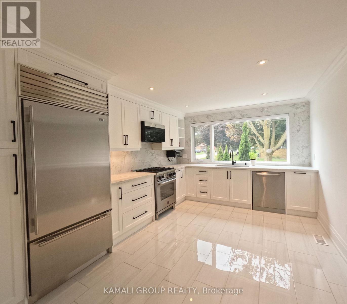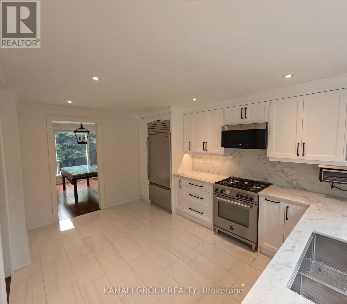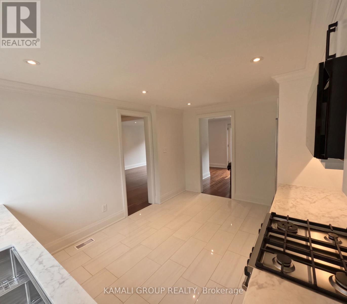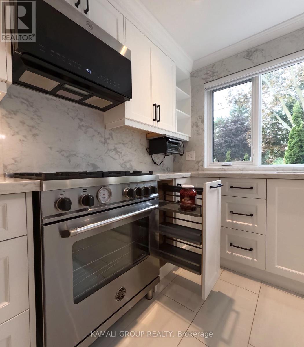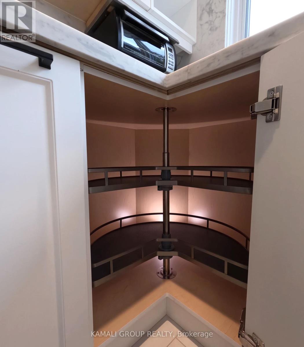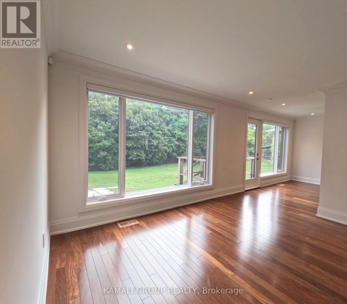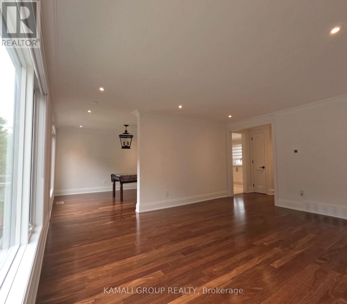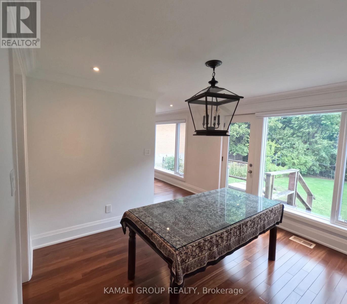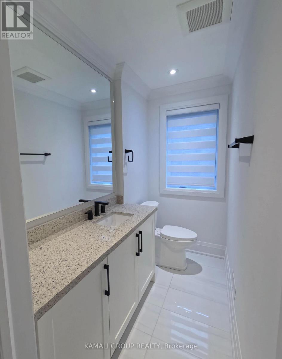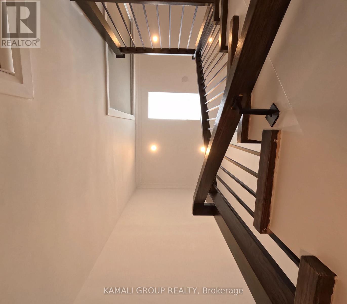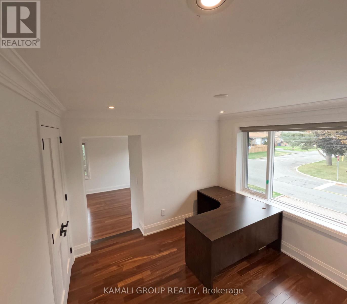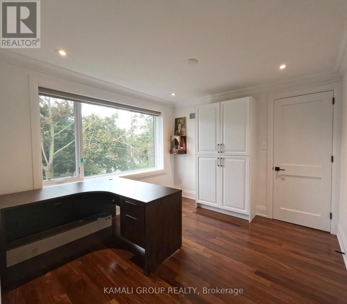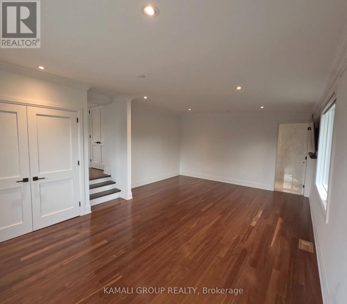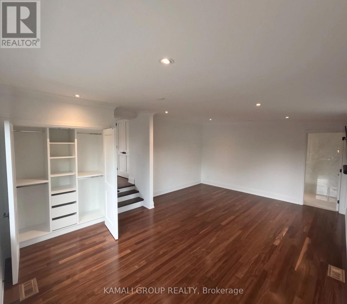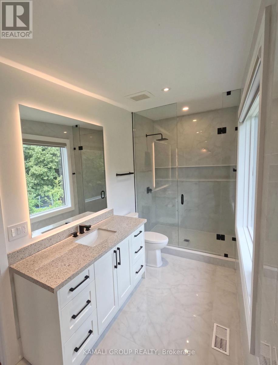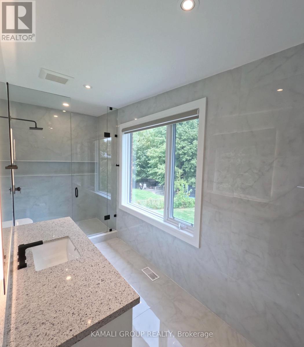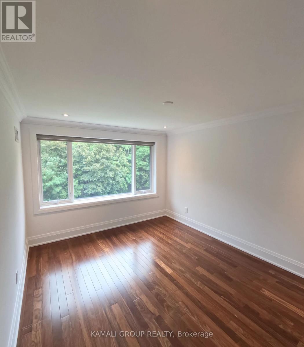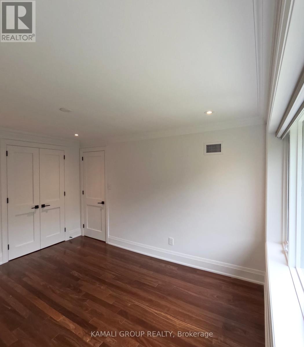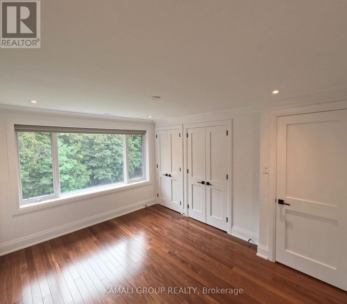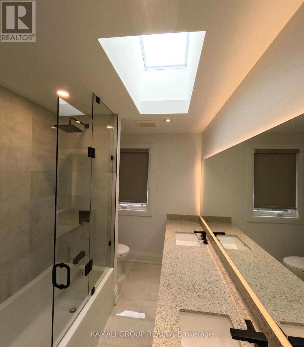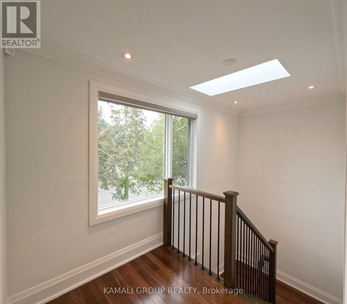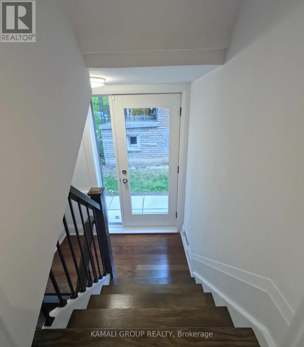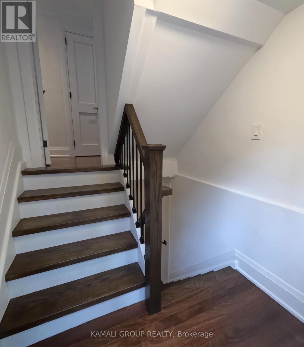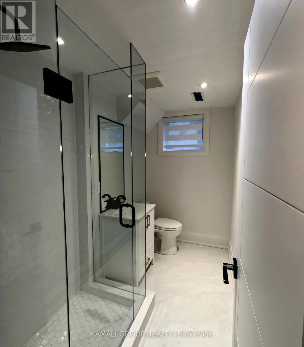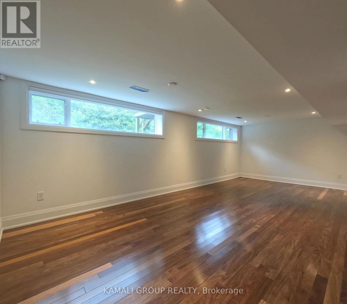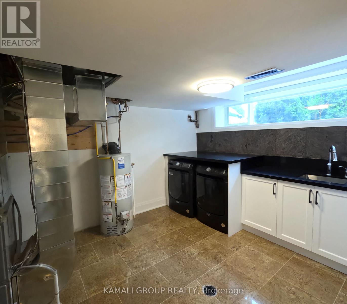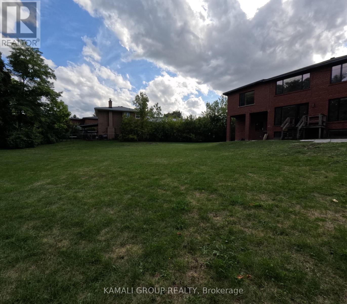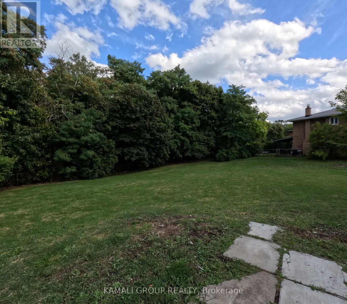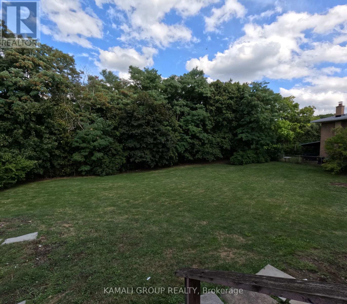77 Hove Street Toronto, Ontario M3H 4Z2
4 Bedroom
4 Bathroom
2,000 - 2,500 ft2
Central Air Conditioning
Forced Air
$1,980,000
Exceptional Lot Backing Onto Ravine! Rare opportunity to own one of the most desirable properties in the area. This spacious 2-storey home sits on a large private lot with beautiful ravine views. Recently Upgraded and Renovated home in prime location. (2024) Improvements include: (Flooring, Roof, Windows&Doors, Furnace and Hot water tank. Four recently built washroom, Modern kitchen with stainless steel appliances.), Features include a separate entrance to the basement, Lot size is the following: 61.97ft x 150.09ft x 165.30ft x 131.24ft. Do not miss this unique chance! (id:47351)
Property Details
| MLS® Number | C12392900 |
| Property Type | Single Family |
| Community Name | Bathurst Manor |
| Features | Irregular Lot Size |
| Parking Space Total | 3 |
Building
| Bathroom Total | 4 |
| Bedrooms Above Ground | 3 |
| Bedrooms Below Ground | 1 |
| Bedrooms Total | 4 |
| Appliances | Garage Door Opener Remote(s), Water Heater, Blinds, Dishwasher, Dryer, Microwave, Range, Stove, Window Coverings, Refrigerator |
| Basement Development | Finished |
| Basement Features | Separate Entrance |
| Basement Type | N/a (finished) |
| Construction Style Attachment | Detached |
| Cooling Type | Central Air Conditioning |
| Exterior Finish | Brick |
| Foundation Type | Unknown |
| Half Bath Total | 1 |
| Heating Fuel | Natural Gas |
| Heating Type | Forced Air |
| Stories Total | 2 |
| Size Interior | 2,000 - 2,500 Ft2 |
| Type | House |
| Utility Water | Municipal Water |
Parking
| Attached Garage | |
| Garage |
Land
| Acreage | No |
| Sewer | Sanitary Sewer |
| Size Depth | 150 Ft ,1 In |
| Size Frontage | 61 Ft ,10 In |
| Size Irregular | 61.9 X 150.1 Ft |
| Size Total Text | 61.9 X 150.1 Ft |
https://www.realtor.ca/real-estate/28839385/77-hove-street-toronto-bathurst-manor-bathurst-manor
