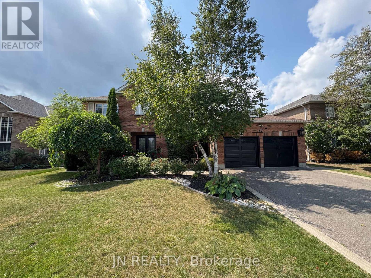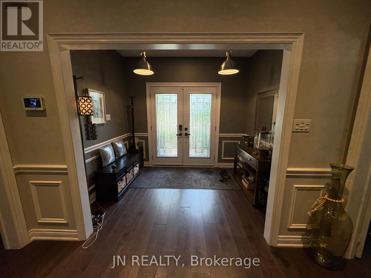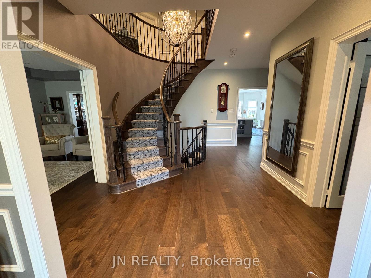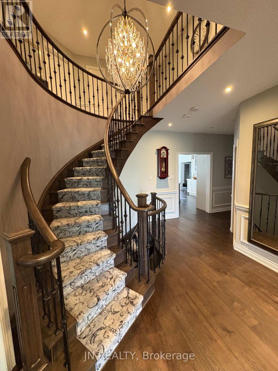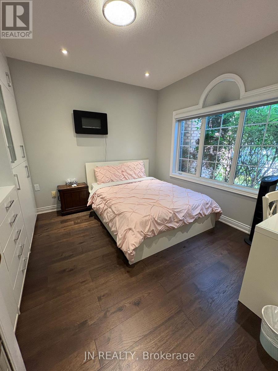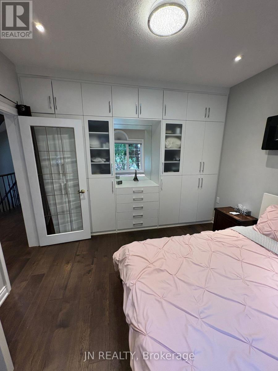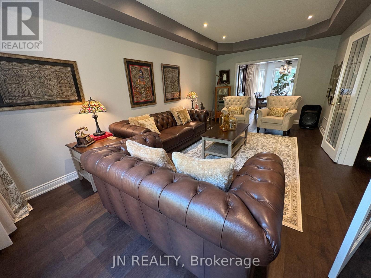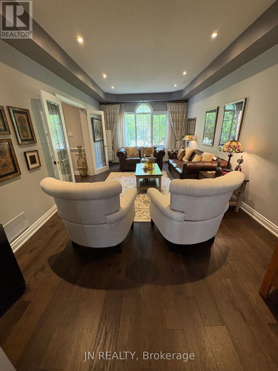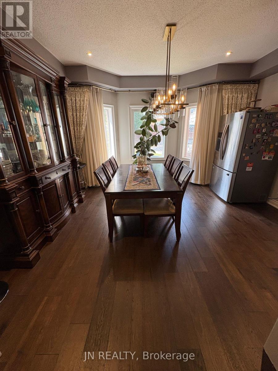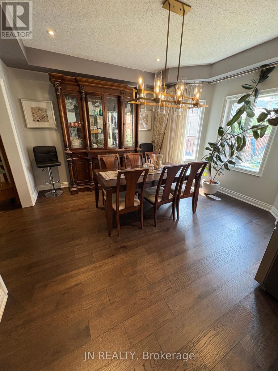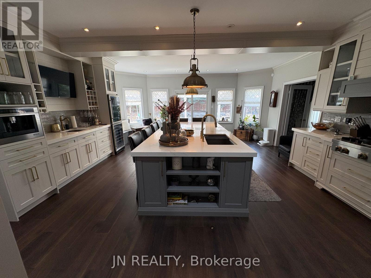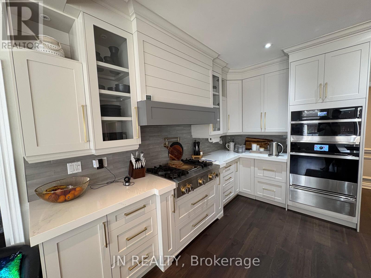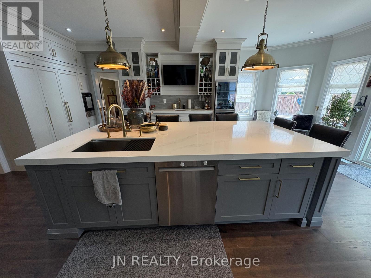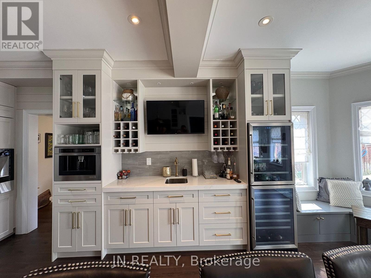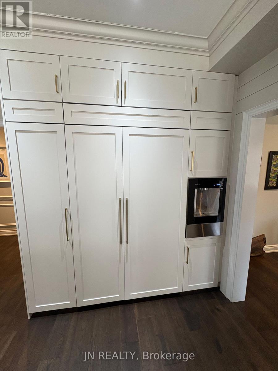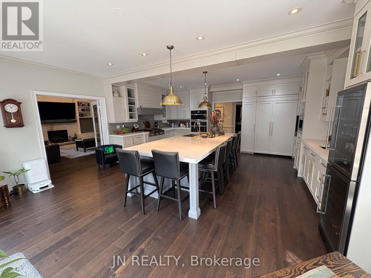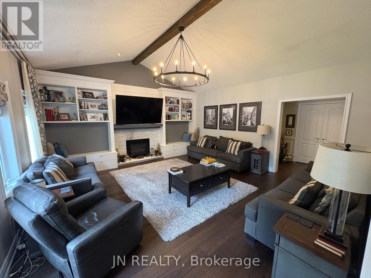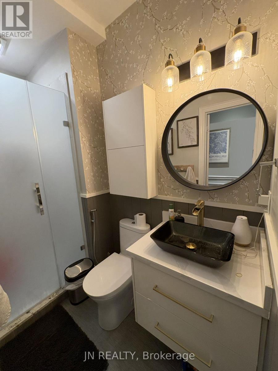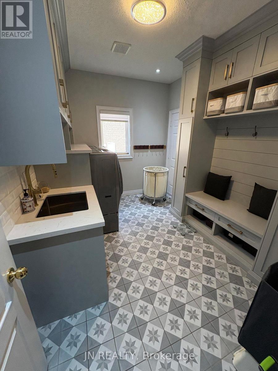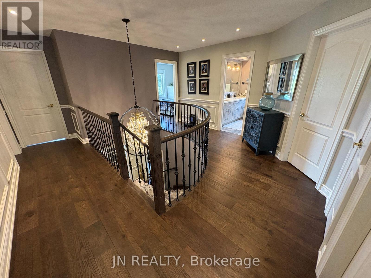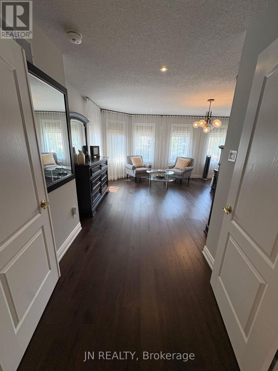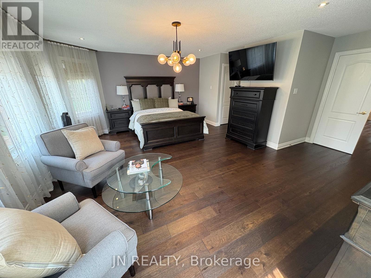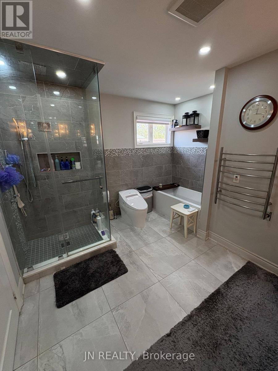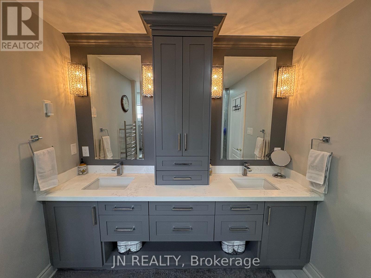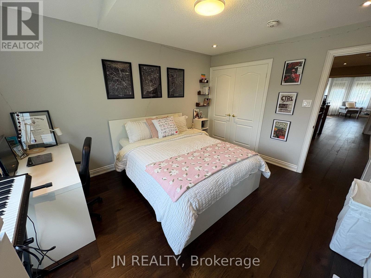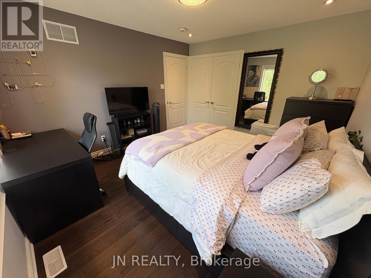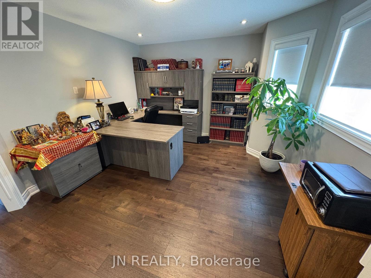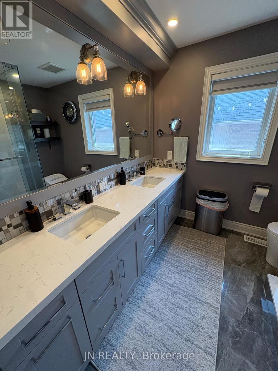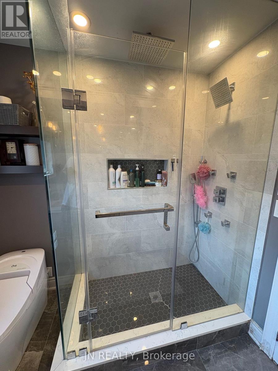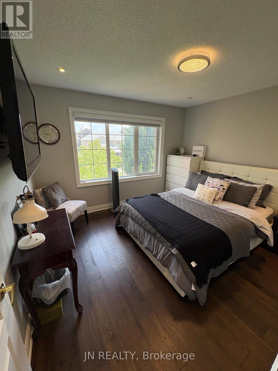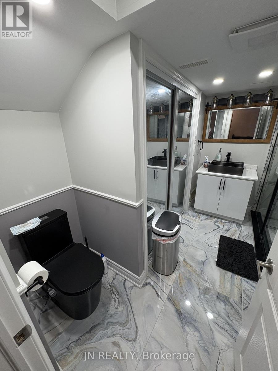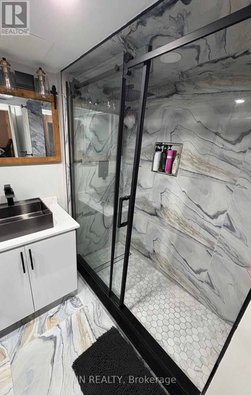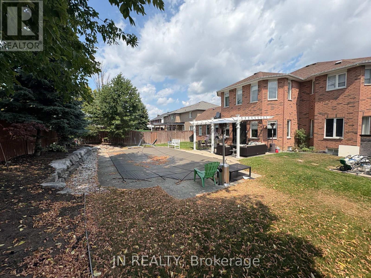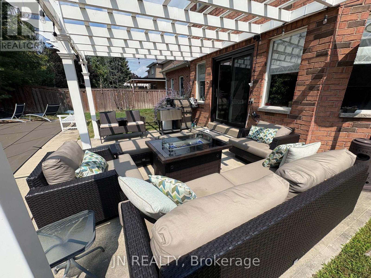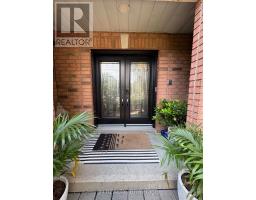6 Bedroom
4 Bathroom
3,500 - 5,000 ft2
Fireplace
Inground Pool, Outdoor Pool
Central Air Conditioning
Forced Air
$6,500 Monthly
Executive Home in one of Bramptons most prestigious neighbourhoods! Fully renovated, turn-key rental, with no expense spared and top of class accessories throughout! Boasting 6 spacious above-grade bedrooms, this property blends high-end finishes with thoughtful design to deliver an unparalleled living experience. Every detail has been elevated with premium accessories and modern conveniences. The heart of the home is an oversized gourmet kitchen crafted with industry-leading workmanship and equipped with Jenn-Air appliances, including a natural gas stove, built-in and standalone fridge, dishwasher, built-in microwave, built-in coffee maker, built-in food warmer, and a built-in Elkay water dispenser. A sleek wet bar with quartz countertops, wine cooler, and bar fridge makes entertaining effortless! The expansive Master Bedroom includes a sitting area, his & her motion-lit closets, and a spa-like ensuite with double sinks and a heated towel rack. A stunning cathedral ceiling with exposed beam and oversized chandelier adds character and elegance to the family room, where natural sunlight pours in from every angle. Motorized blinds, drapes, and hardwood floors throughout, and wall-mounted TVs in every bedroom. Bathrooms are equipped with Japanese OVE smart toilets (featuring heated seats and bidets), and the extended powder room includes a walk-in shower. Extra large laundry room with oversized storage. Portion of finished basement available for storage as well as finished 3-piece bathroom. In-ground heated pool can be available along with a furnished patio, propane BBQ, and propane patio heater. Furnishings in the listing pictures and/or fully furnished can be available and utilities are billed at 70%. Don't miss this rare opportunity to live in one of Bramptons finest homes-just move in and enjoy! (id:47351)
Property Details
|
MLS® Number
|
W12349025 |
|
Property Type
|
Single Family |
|
Community Name
|
Snelgrove |
|
Community Features
|
School Bus |
|
Equipment Type
|
Water Heater |
|
Features
|
Conservation/green Belt, In-law Suite |
|
Parking Space Total
|
2 |
|
Pool Type
|
Inground Pool, Outdoor Pool |
|
Rental Equipment Type
|
Water Heater |
|
Structure
|
Patio(s) |
Building
|
Bathroom Total
|
4 |
|
Bedrooms Above Ground
|
6 |
|
Bedrooms Total
|
6 |
|
Age
|
16 To 30 Years |
|
Amenities
|
Fireplace(s) |
|
Appliances
|
Oven - Built-in, Central Vacuum, Water Heater, All |
|
Basement Development
|
Finished |
|
Basement Type
|
Partial (finished) |
|
Construction Style Attachment
|
Detached |
|
Cooling Type
|
Central Air Conditioning |
|
Exterior Finish
|
Brick |
|
Fire Protection
|
Alarm System, Smoke Detectors |
|
Fireplace Present
|
Yes |
|
Flooring Type
|
Hardwood, Ceramic |
|
Foundation Type
|
Block |
|
Heating Fuel
|
Electric |
|
Heating Type
|
Forced Air |
|
Stories Total
|
3 |
|
Size Interior
|
3,500 - 5,000 Ft2 |
|
Type
|
House |
|
Utility Water
|
Municipal Water |
Parking
Land
|
Acreage
|
No |
|
Sewer
|
Sanitary Sewer |
|
Size Depth
|
125 Ft ,1 In |
|
Size Frontage
|
67 Ft ,2 In |
|
Size Irregular
|
67.2 X 125.1 Ft |
|
Size Total Text
|
67.2 X 125.1 Ft |
Rooms
| Level |
Type |
Length |
Width |
Dimensions |
|
Second Level |
Bathroom |
2.77 m |
2.53 m |
2.77 m x 2.53 m |
|
Second Level |
Bedroom 2 |
4 m |
3.32 m |
4 m x 3.32 m |
|
Second Level |
Bedroom 3 |
3.47 m |
3.93 m |
3.47 m x 3.93 m |
|
Second Level |
Bedroom 4 |
4.32 m |
3.75 m |
4.32 m x 3.75 m |
|
Second Level |
Bedroom 5 |
3.38 m |
3.56 m |
3.38 m x 3.56 m |
|
Second Level |
Bathroom |
2.43 m |
2.43 m |
2.43 m x 2.43 m |
|
Second Level |
Primary Bedroom |
5.73 m |
4.54 m |
5.73 m x 4.54 m |
|
Basement |
Bathroom |
3.04 m |
0.97 m |
3.04 m x 0.97 m |
|
Ground Level |
Foyer |
3.96 m |
3.54 m |
3.96 m x 3.54 m |
|
Ground Level |
Living Room |
6.46 m |
3.54 m |
6.46 m x 3.54 m |
|
Ground Level |
Dining Room |
4.05 m |
4.57 m |
4.05 m x 4.57 m |
|
Ground Level |
Bedroom |
2.77 m |
3.54 m |
2.77 m x 3.54 m |
|
Ground Level |
Kitchen |
6.89 m |
5.3 m |
6.89 m x 5.3 m |
|
Ground Level |
Family Room |
5.4 m |
5.3 m |
5.4 m x 5.3 m |
|
Ground Level |
Laundry Room |
3.66 m |
2.22 m |
3.66 m x 2.22 m |
|
Ground Level |
Bathroom |
1.58 m |
1.21 m |
1.58 m x 1.21 m |
Utilities
|
Cable
|
Available |
|
Electricity
|
Installed |
|
Sewer
|
Installed |
https://www.realtor.ca/real-estate/28743151/77-colonel-bertram-road-brampton-snelgrove-snelgrove
