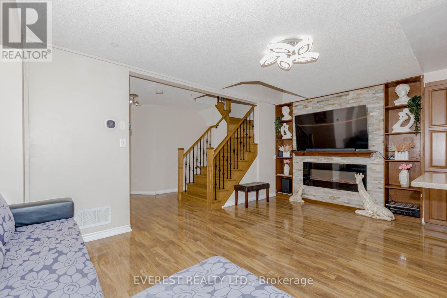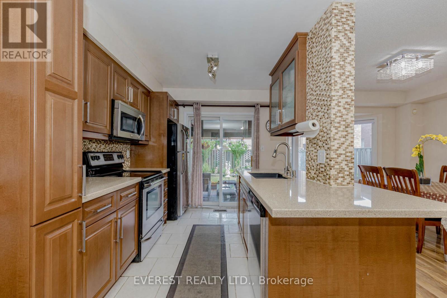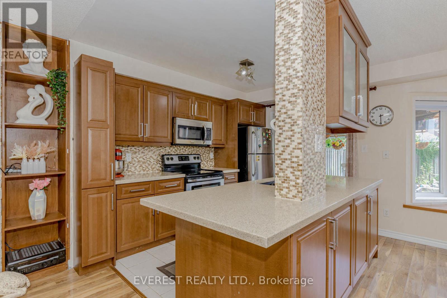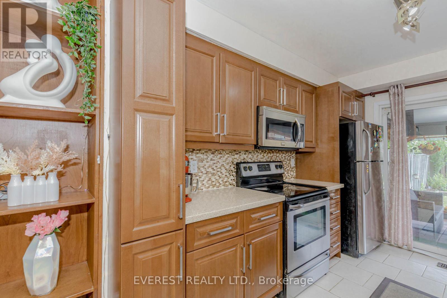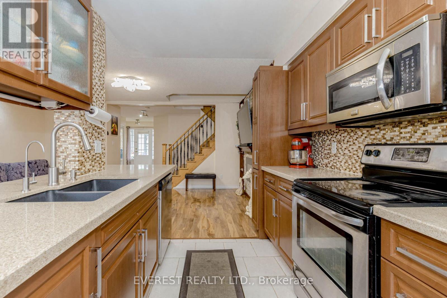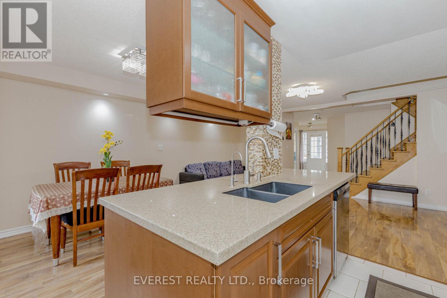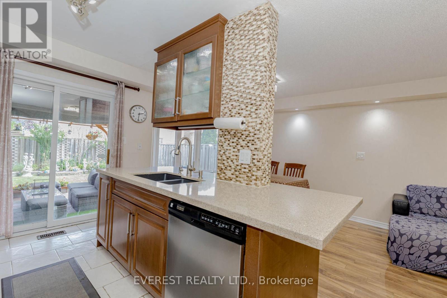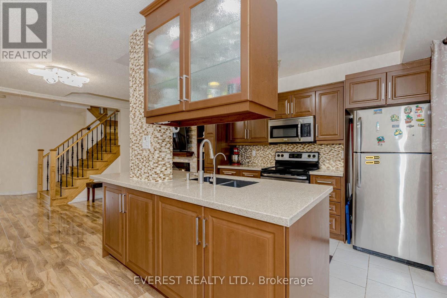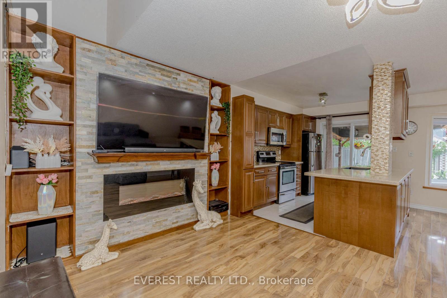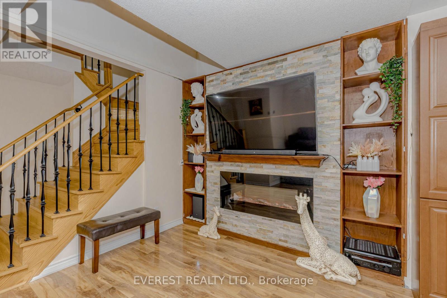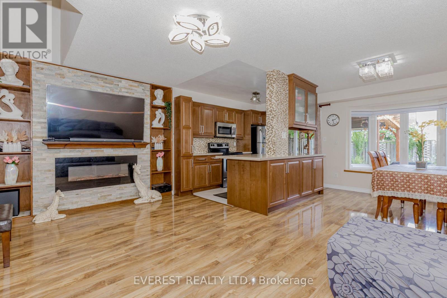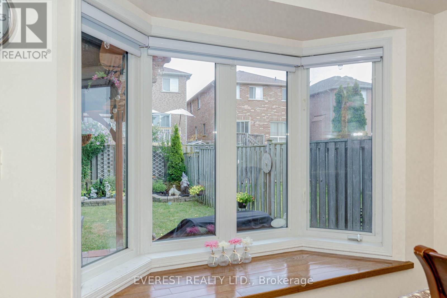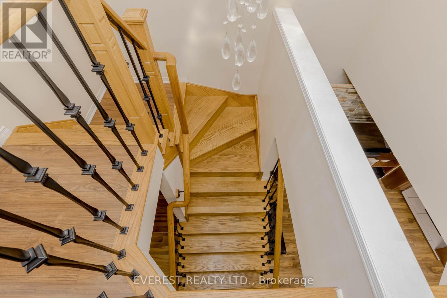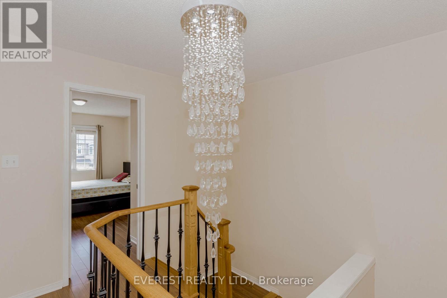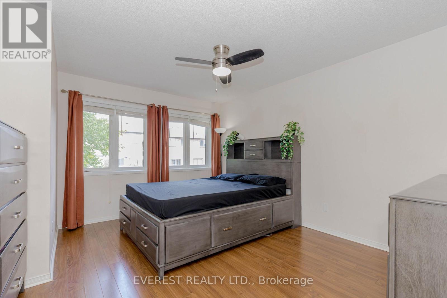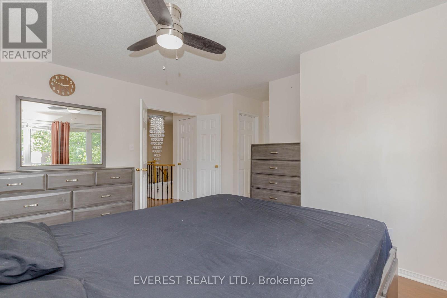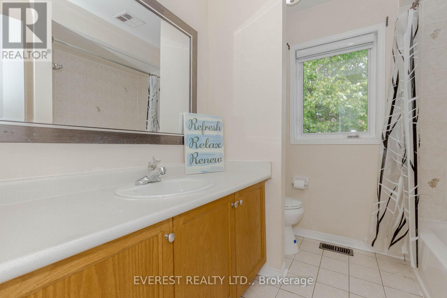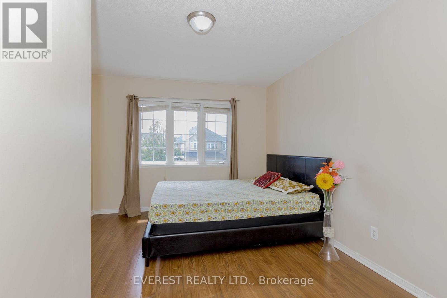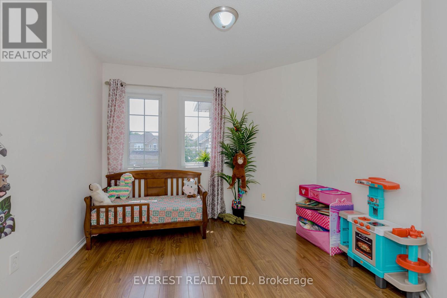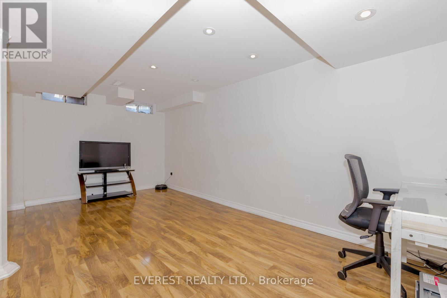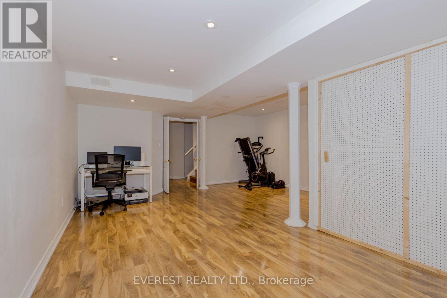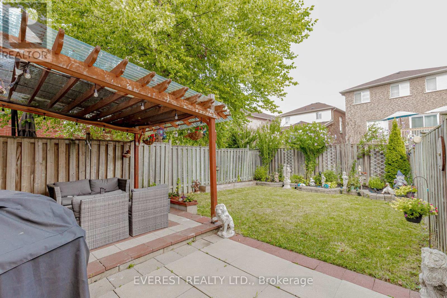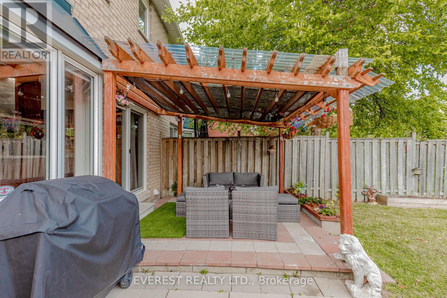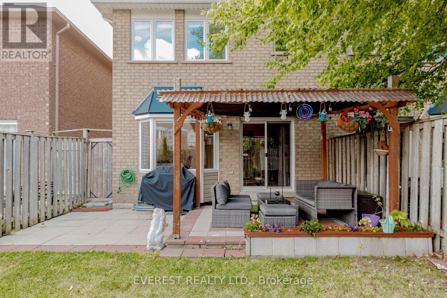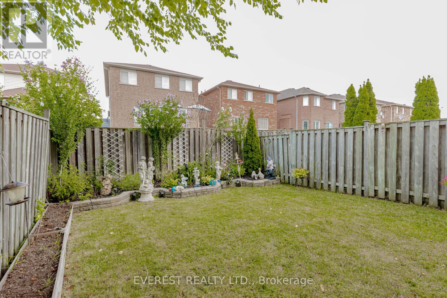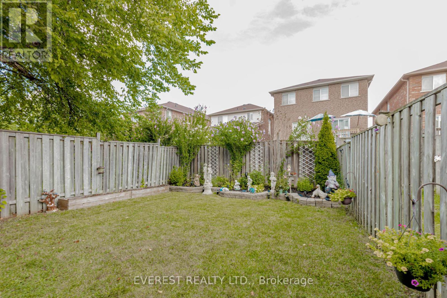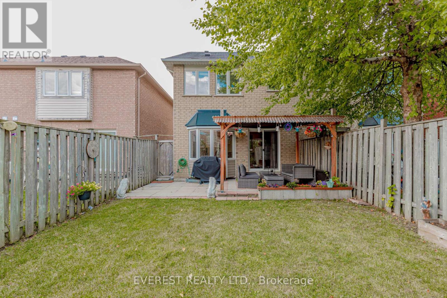4 Bedroom
4 Bathroom
1,100 - 1,500 ft2
Central Air Conditioning
Forced Air
$949,999
Welcome to this beautiful 3-bedroom semi-detached home, nestled in the heart of Lisgar vibrant, family-friendly neighborhood. Step into a bright and spacious open-concept main floor featuring a stylish kitchen, cozy living room, and elegant dining area and the seamless flow from kitchen to a charming backyard oasis perfect for entertaining or relaxing. Located within walking distance to top-rated schools, shopping centers, and the Lisgar GO Station, this home offers both comfort and convenience in an ideal location and includes a fully finished basement with full washroom that can be used as a recreation room, home office, or even an in-law suite. (id:47351)
Property Details
|
MLS® Number
|
W12319099 |
|
Property Type
|
Single Family |
|
Community Name
|
Lisgar |
|
Equipment Type
|
Water Heater |
|
Features
|
Carpet Free, In-law Suite |
|
Parking Space Total
|
3 |
|
Rental Equipment Type
|
Water Heater |
Building
|
Bathroom Total
|
4 |
|
Bedrooms Above Ground
|
3 |
|
Bedrooms Below Ground
|
1 |
|
Bedrooms Total
|
4 |
|
Appliances
|
Oven - Built-in, Garage Door Opener Remote(s), Range, Water Softener, Dishwasher, Dryer, Microwave, Stove, Washer, Window Coverings, Refrigerator |
|
Basement Development
|
Finished |
|
Basement Type
|
N/a (finished) |
|
Construction Style Attachment
|
Semi-detached |
|
Cooling Type
|
Central Air Conditioning |
|
Exterior Finish
|
Brick |
|
Flooring Type
|
Laminate, Ceramic |
|
Foundation Type
|
Concrete |
|
Half Bath Total
|
1 |
|
Heating Fuel
|
Natural Gas |
|
Heating Type
|
Forced Air |
|
Stories Total
|
2 |
|
Size Interior
|
1,100 - 1,500 Ft2 |
|
Type
|
House |
|
Utility Water
|
Municipal Water |
Parking
Land
|
Acreage
|
No |
|
Sewer
|
Sanitary Sewer |
|
Size Depth
|
110 Ft ,6 In |
|
Size Frontage
|
22 Ft ,7 In |
|
Size Irregular
|
22.6 X 110.5 Ft |
|
Size Total Text
|
22.6 X 110.5 Ft |
|
Zoning Description
|
Residential |
Rooms
| Level |
Type |
Length |
Width |
Dimensions |
|
Second Level |
Primary Bedroom |
4.26 m |
3.8 m |
4.26 m x 3.8 m |
|
Second Level |
Bedroom 2 |
3.84 m |
3.35 m |
3.84 m x 3.35 m |
|
Second Level |
Bedroom 3 |
3.05 m |
4.27 m |
3.05 m x 4.27 m |
|
Basement |
Family Room |
5 m |
4 m |
5 m x 4 m |
|
Main Level |
Living Room |
5.48 m |
3.3 m |
5.48 m x 3.3 m |
|
Main Level |
Dining Room |
3.05 m |
3 m |
3.05 m x 3 m |
|
Main Level |
Kitchen |
3.05 m |
2.44 m |
3.05 m x 2.44 m |
https://www.realtor.ca/real-estate/28678669/7688-black-walnut-trail-mississauga-lisgar-lisgar





