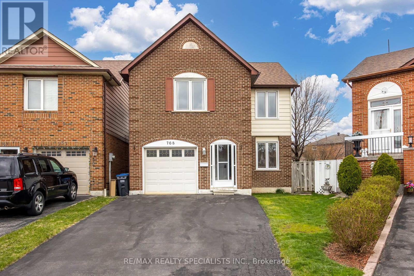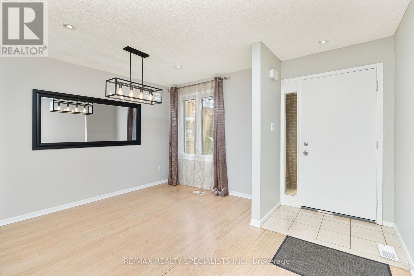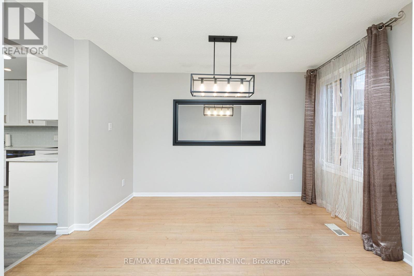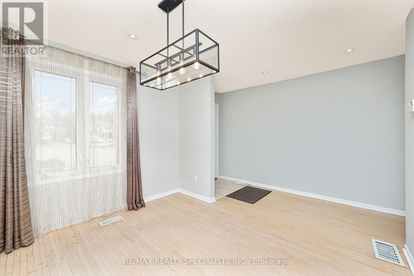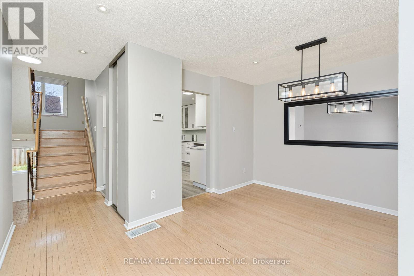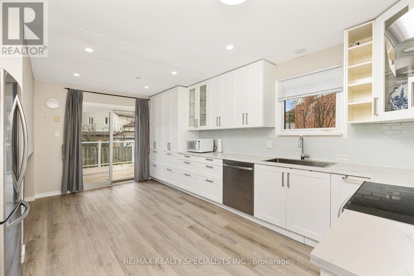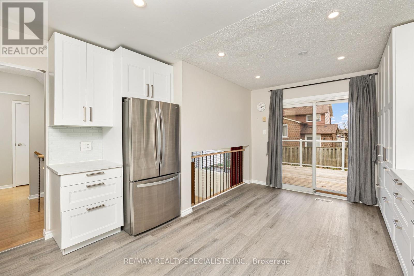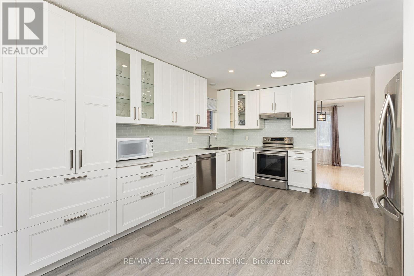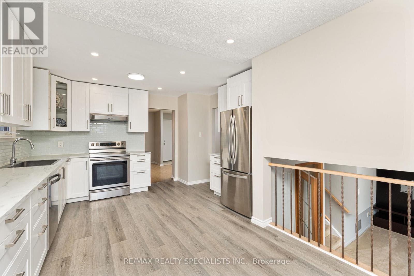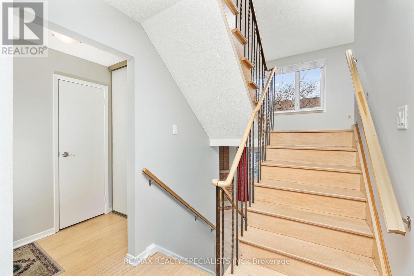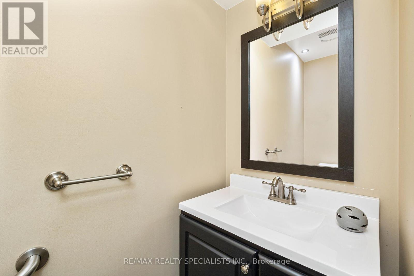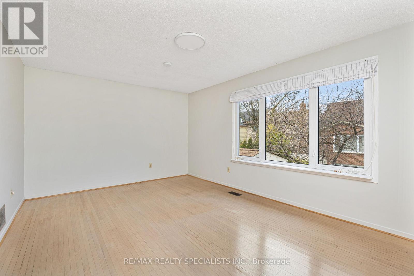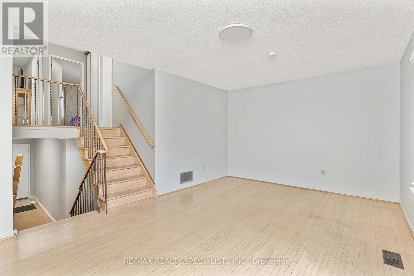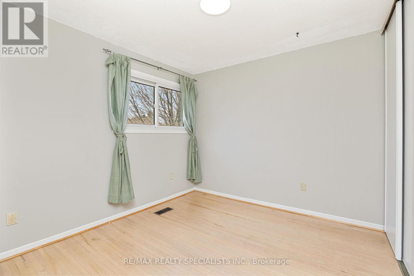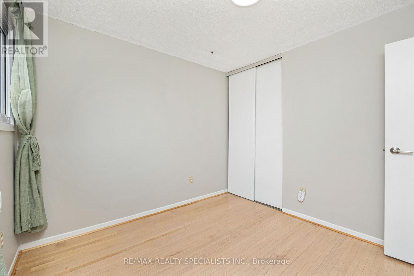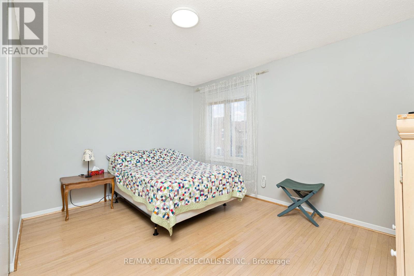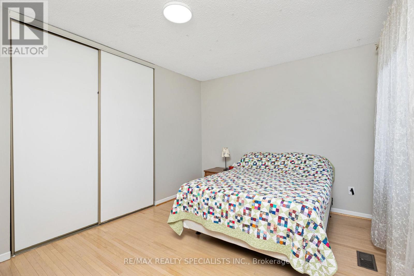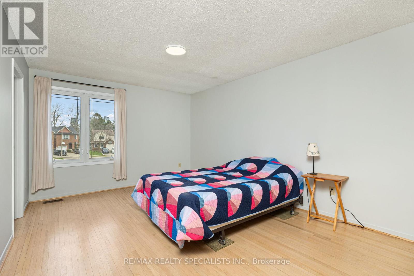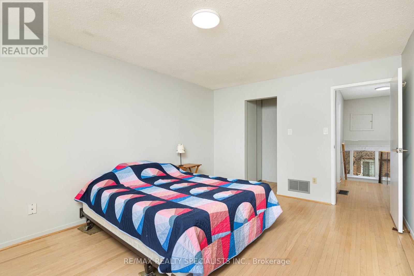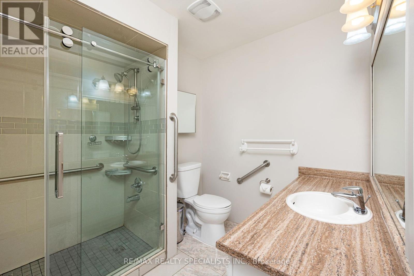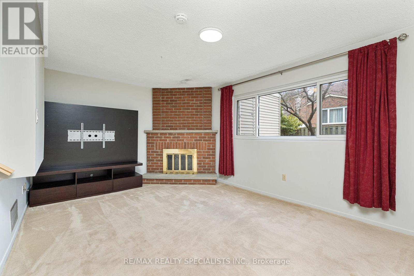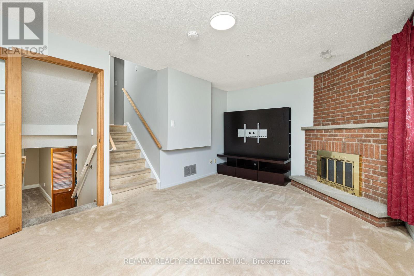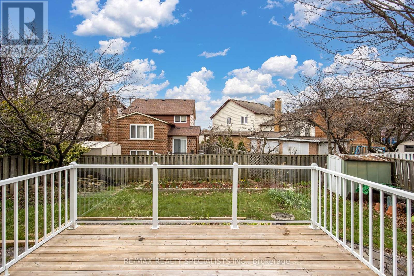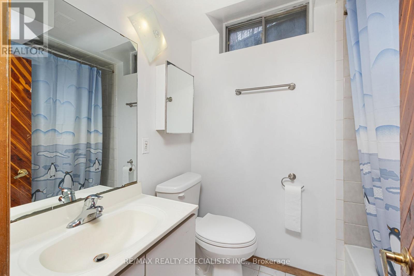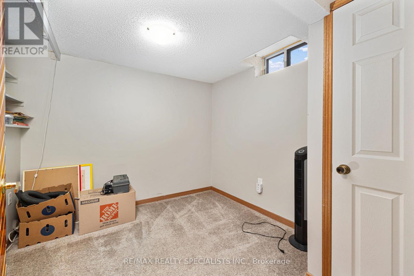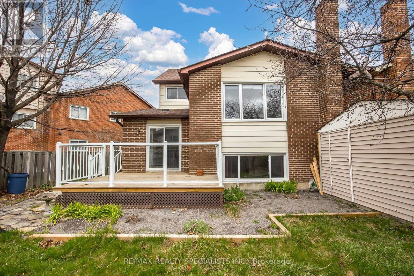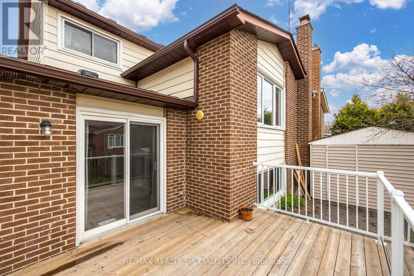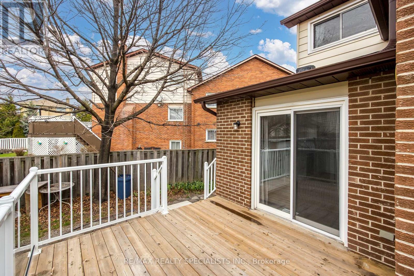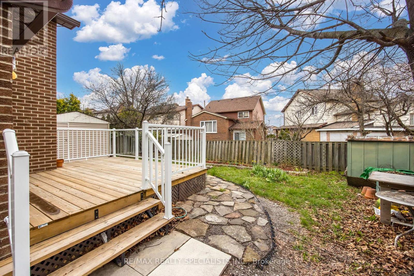4 Bedroom
3 Bathroom
Fireplace
Central Air Conditioning
Forced Air
$1,150,000
Lovely detach home, Upgraded kitchen with ceramic backsplash, family room corner fireplace, dining walk out to good size deck, wet bar in rec room basement plus an extra bedroom. ** This is a linked property.** **** EXTRAS **** 5 level backsplit in Cul-de-sac location, steps to public trans, park, plaza and amenities. (id:47351)
Property Details
|
MLS® Number
|
W8239612 |
|
Property Type
|
Single Family |
|
Community Name
|
Creditview |
|
Amenities Near By
|
Hospital, Park, Schools |
|
Parking Space Total
|
3 |
Building
|
Bathroom Total
|
3 |
|
Bedrooms Above Ground
|
3 |
|
Bedrooms Below Ground
|
1 |
|
Bedrooms Total
|
4 |
|
Basement Development
|
Finished |
|
Basement Type
|
N/a (finished) |
|
Construction Style Attachment
|
Detached |
|
Construction Style Split Level
|
Backsplit |
|
Cooling Type
|
Central Air Conditioning |
|
Exterior Finish
|
Brick |
|
Fireplace Present
|
Yes |
|
Heating Fuel
|
Natural Gas |
|
Heating Type
|
Forced Air |
|
Type
|
House |
Parking
Land
|
Acreage
|
No |
|
Land Amenities
|
Hospital, Park, Schools |
|
Size Irregular
|
17.16 X 96.15 Ft ; 17.16ftx7.15ftx96.15ftx51.21ftx90.23ft |
|
Size Total Text
|
17.16 X 96.15 Ft ; 17.16ftx7.15ftx96.15ftx51.21ftx90.23ft |
Rooms
| Level |
Type |
Length |
Width |
Dimensions |
|
Basement |
Great Room |
4.3 m |
4.27 m |
4.3 m x 4.27 m |
|
Lower Level |
Family Room |
5.24 m |
3.58 m |
5.24 m x 3.58 m |
|
Main Level |
Kitchen |
5.3 m |
3.9 m |
5.3 m x 3.9 m |
|
Main Level |
Dining Room |
3.84 m |
2.77 m |
3.84 m x 2.77 m |
|
Sub-basement |
Bedroom |
3.23 m |
2.77 m |
3.23 m x 2.77 m |
|
Upper Level |
Living Room |
5.24 m |
3.51 m |
5.24 m x 3.51 m |
|
Upper Level |
Primary Bedroom |
4.75 m |
3.51 m |
4.75 m x 3.51 m |
|
Upper Level |
Bedroom 2 |
3.9 m |
3.11 m |
3.9 m x 3.11 m |
|
Upper Level |
Bedroom 3 |
2.87 m |
2.77 m |
2.87 m x 2.77 m |
Utilities
|
Sewer
|
Installed |
|
Natural Gas
|
Installed |
|
Electricity
|
Installed |
|
Cable
|
Installed |
https://www.realtor.ca/real-estate/26758932/768-thistle-down-crt-mississauga-creditview
