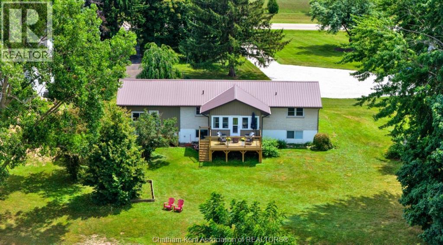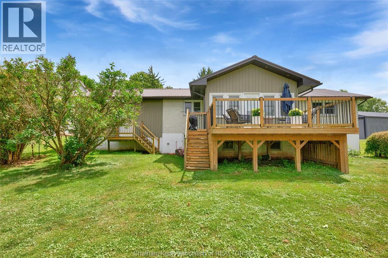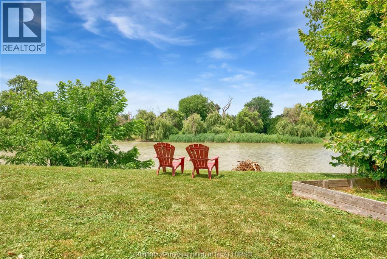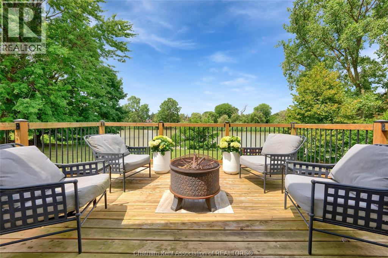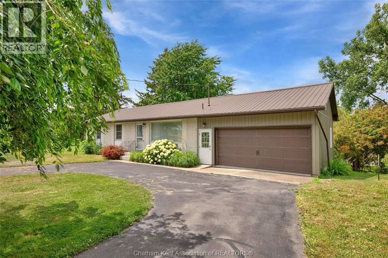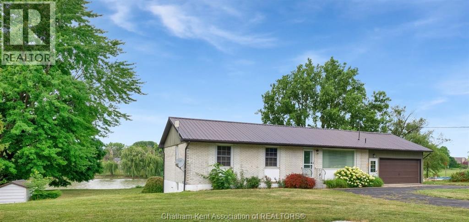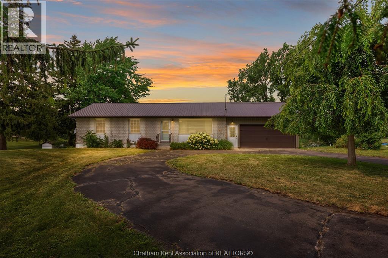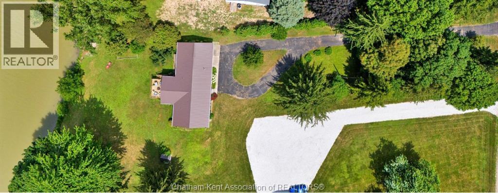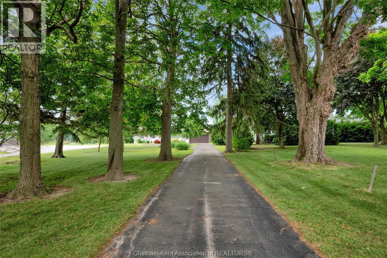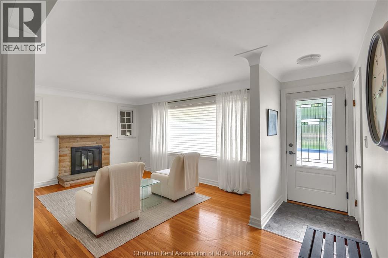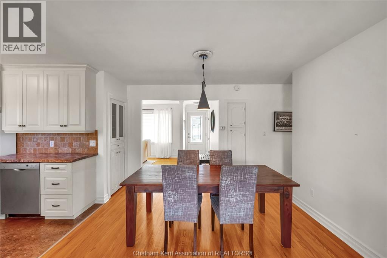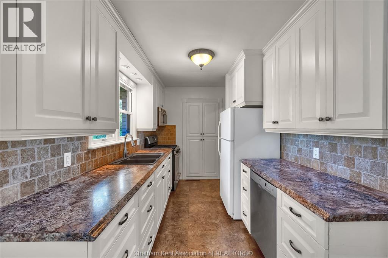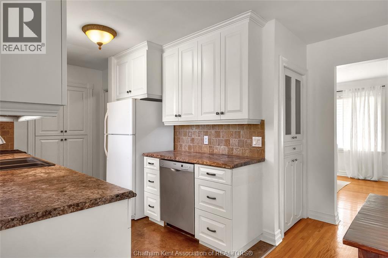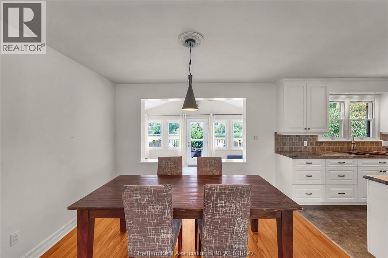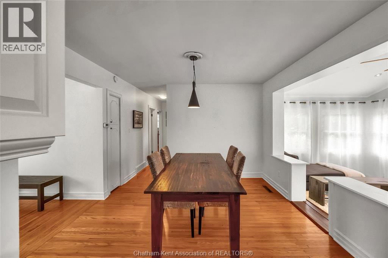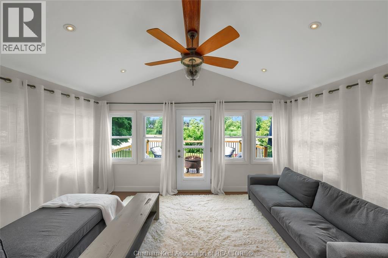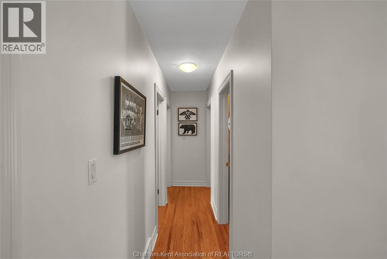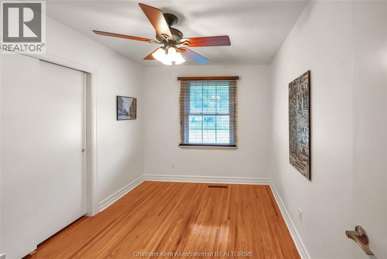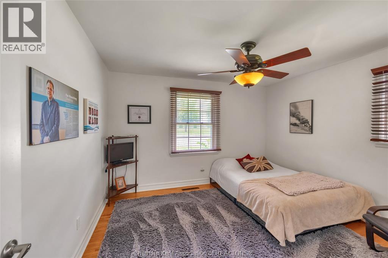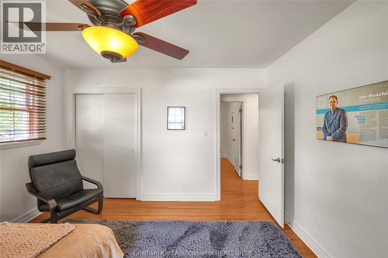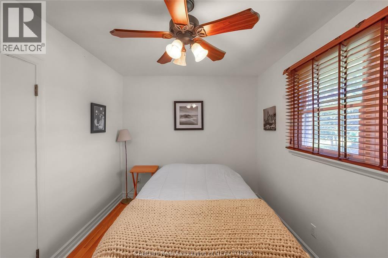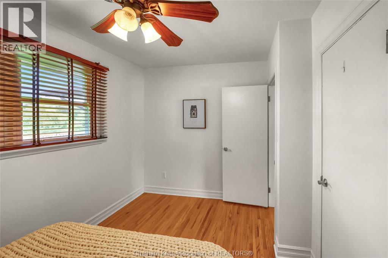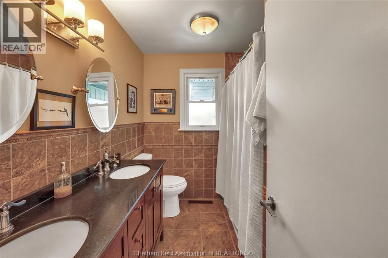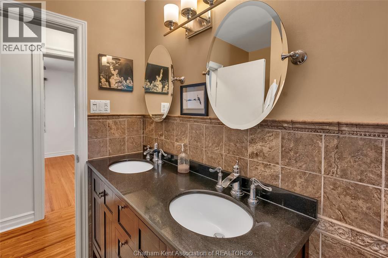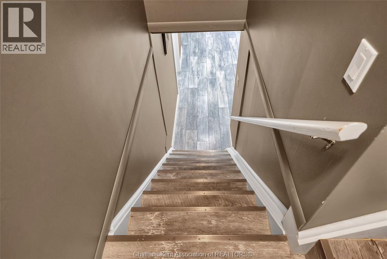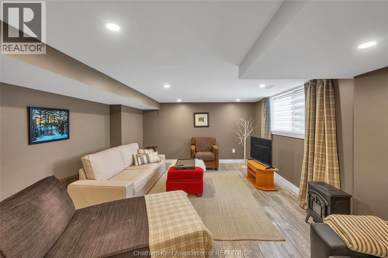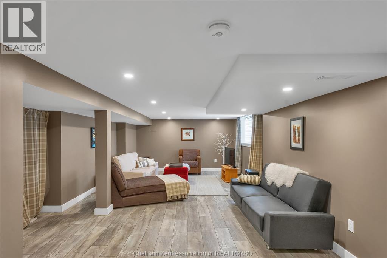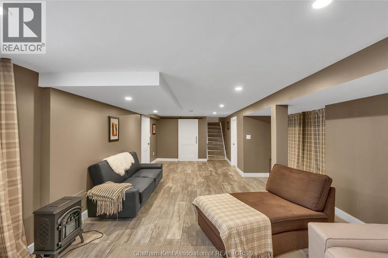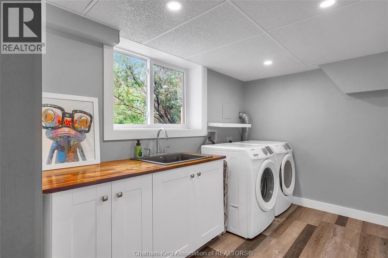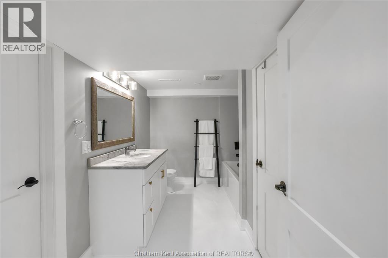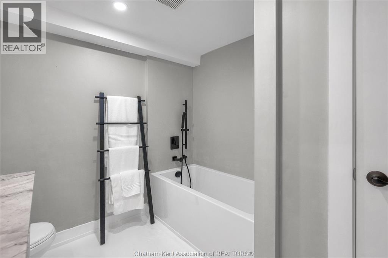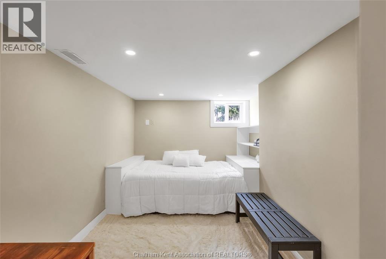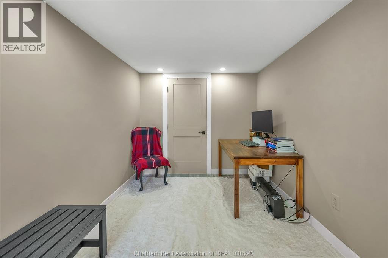4 Bedroom
2 Bathroom
Bungalow
Central Air Conditioning
Forced Air
Waterfront On River
$600,000
Welcome to this charming 3+1 bedroom ranch situated on the edge of town, offering the perfect blend of tranquility and convenience. Nestled along the Thames River with access to Lake St. Clair, this property is ideal for boating, fishing, or simply relaxing and taking in the beautiful views from your balcony. The long paved driveway provides ample parking, leading you to a well-maintained home with a finished basement featuring a spacious living room, full bathroom, laundry room, and an additional bedroom with direct access to the backyard and attached garage. This lower level offers great potential for rental income or a private in-law suite — please complete your due diligence and verify possibilities with the municipality. This property is 40 minutes to Windsor and 5 minutes from the 401. Don’t miss your chance to own this unique riverfront property. (id:47351)
Property Details
|
MLS® Number
|
25018457 |
|
Property Type
|
Single Family |
|
Features
|
Paved Driveway, Circular Driveway |
|
Water Front Type
|
Waterfront On River |
Building
|
Bathroom Total
|
2 |
|
Bedrooms Above Ground
|
3 |
|
Bedrooms Below Ground
|
1 |
|
Bedrooms Total
|
4 |
|
Appliances
|
Dryer, Freezer, Microwave Range Hood Combo, Refrigerator, Stove, Washer |
|
Architectural Style
|
Bungalow |
|
Constructed Date
|
1962 |
|
Cooling Type
|
Central Air Conditioning |
|
Exterior Finish
|
Aluminum/vinyl, Brick |
|
Flooring Type
|
Carpeted, Ceramic/porcelain, Hardwood |
|
Foundation Type
|
Block |
|
Heating Fuel
|
Natural Gas |
|
Heating Type
|
Forced Air |
|
Stories Total
|
1 |
|
Type
|
House |
Parking
Land
|
Acreage
|
No |
|
Sewer
|
Septic System |
|
Size Irregular
|
55 X / 0.66 Ac |
|
Size Total Text
|
55 X / 0.66 Ac|1/2 - 1 Acre |
|
Zoning Description
|
C R3 |
Rooms
| Level |
Type |
Length |
Width |
Dimensions |
|
Lower Level |
Utility Room |
14 ft ,5 in |
9 ft |
14 ft ,5 in x 9 ft |
|
Lower Level |
Other |
7 ft ,10 in |
7 ft |
7 ft ,10 in x 7 ft |
|
Lower Level |
4pc Ensuite Bath |
11 ft |
8 ft |
11 ft x 8 ft |
|
Lower Level |
Laundry Room |
10 ft |
7 ft ,2 in |
10 ft x 7 ft ,2 in |
|
Lower Level |
Family Room |
32 ft |
13 ft ,7 in |
32 ft x 13 ft ,7 in |
|
Lower Level |
Bedroom |
15 ft ,5 in |
8 ft |
15 ft ,5 in x 8 ft |
|
Main Level |
Sunroom |
15 ft ,6 in |
10 ft ,3 in |
15 ft ,6 in x 10 ft ,3 in |
|
Main Level |
4pc Bathroom |
11 ft |
8 ft |
11 ft x 8 ft |
|
Main Level |
Bedroom |
11 ft ,6 in |
12 ft ,5 in |
11 ft ,6 in x 12 ft ,5 in |
|
Main Level |
Bedroom |
12 ft ,6 in |
9 ft |
12 ft ,6 in x 9 ft |
|
Main Level |
Bedroom |
11 ft ,6 in |
9 ft ,2 in |
11 ft ,6 in x 9 ft ,2 in |
|
Main Level |
Kitchen/dining Room |
23 ft |
11 ft ,3 in |
23 ft x 11 ft ,3 in |
|
Main Level |
Living Room/fireplace |
19 ft |
11 ft ,6 in |
19 ft x 11 ft ,6 in |
https://www.realtor.ca/real-estate/28715359/7677-riverview-line-chatham
