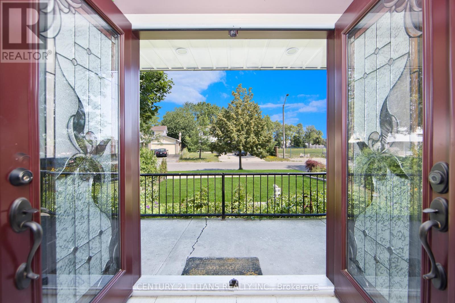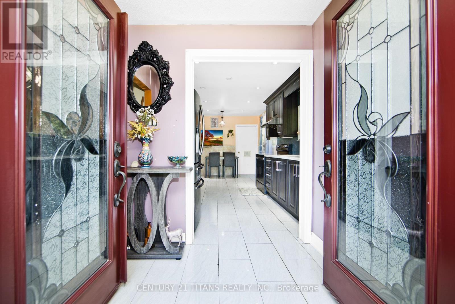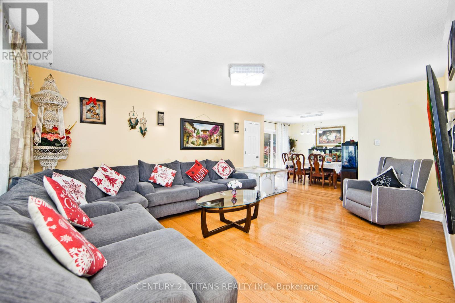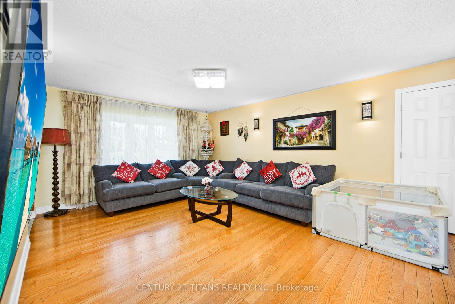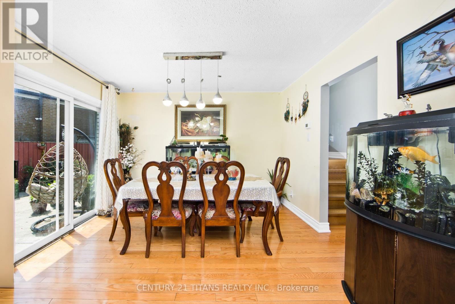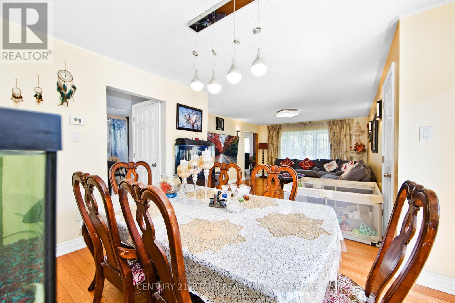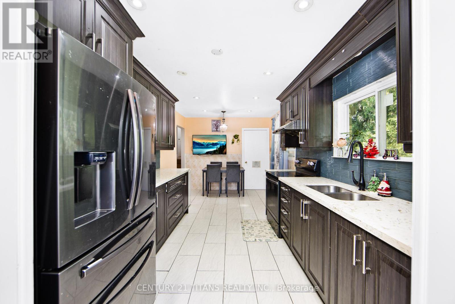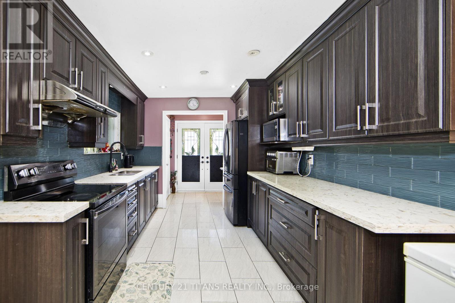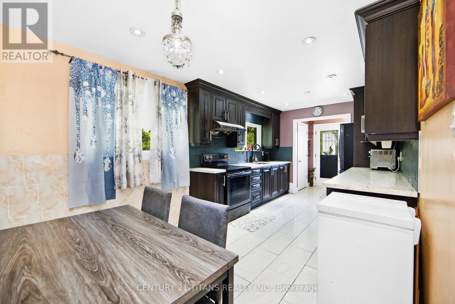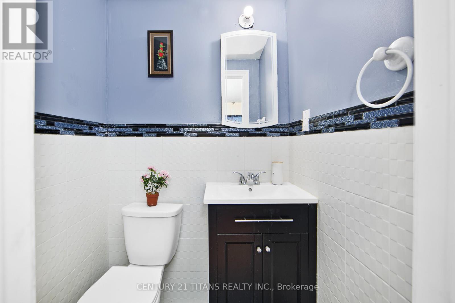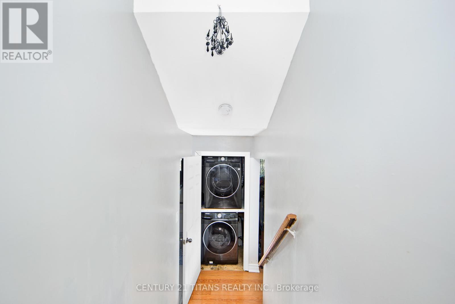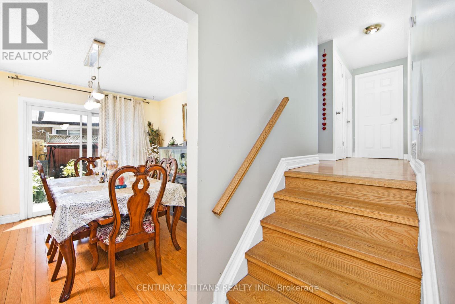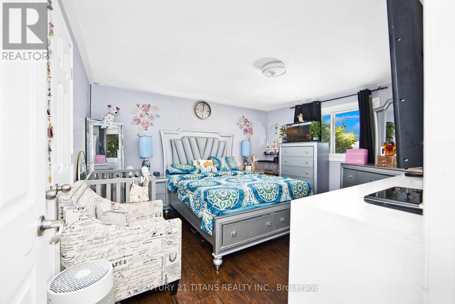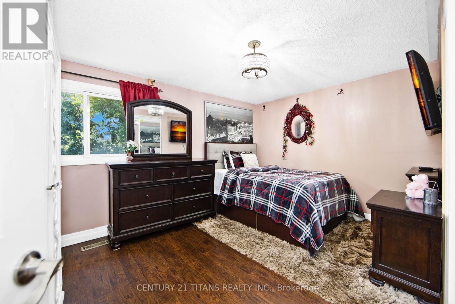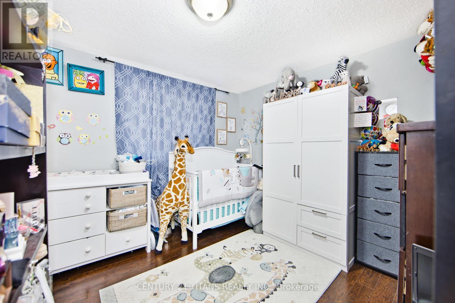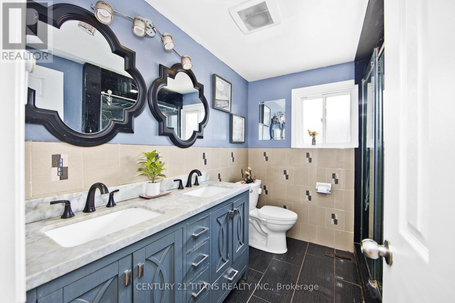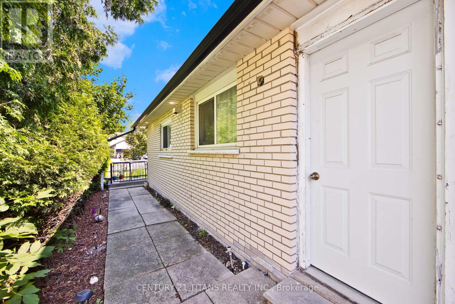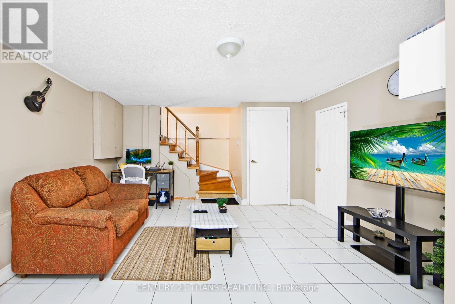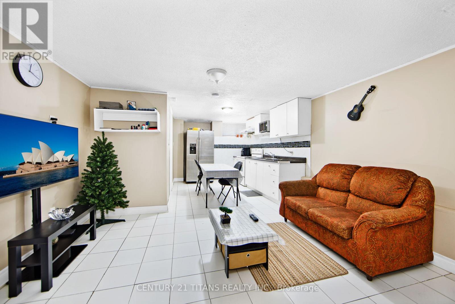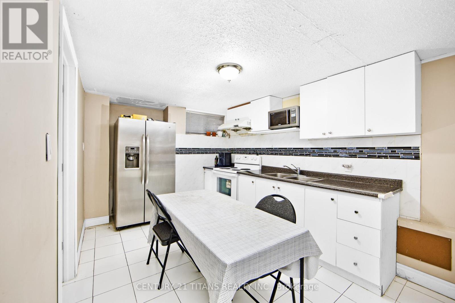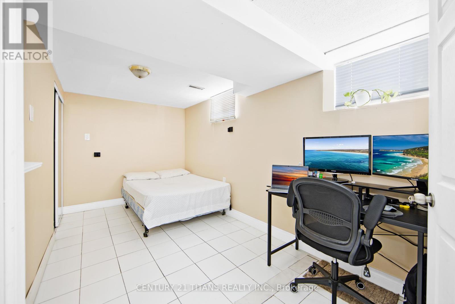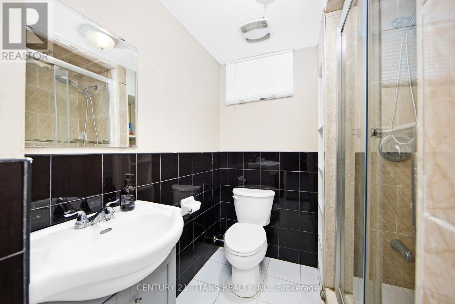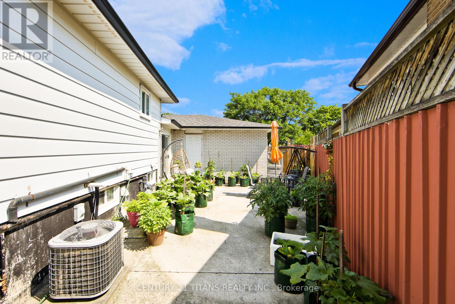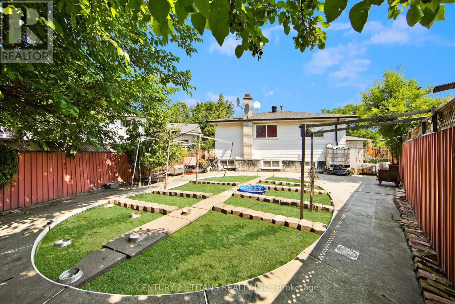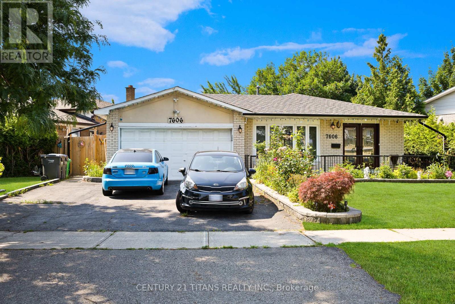4 Bedroom
3 Bathroom
1,100 - 1,500 ft2
Central Air Conditioning
Forced Air
$950,000
Beautifully maintained 3+1 bedroom, 2.5 bathroom detached back-split bungalow located just minutes from Toronto Pearson International Airport. This upgraded home features a sleek modern kitchen with stainless steel appliances, hardwood flooring, and ceramic tiles throughout. The main floor offers a spacious open-concept living and dining area, with laundry conveniently located near the bedrooms. A fully self-contained 1-bedroom basement apartment with a separate entrance, full kitchen, living area, and bathroom provides excellent rental income potential and is currently occupied by a reliable young couple willing to stay. Ideal for families or investors alike, this home combines comfort and functionality with unbeatable convenience close to public transit, shopping, schools, and major highways. (id:47351)
Property Details
|
MLS® Number
|
W12359572 |
|
Property Type
|
Single Family |
|
Community Name
|
Malton |
|
Features
|
In-law Suite |
|
Parking Space Total
|
6 |
Building
|
Bathroom Total
|
3 |
|
Bedrooms Above Ground
|
3 |
|
Bedrooms Below Ground
|
1 |
|
Bedrooms Total
|
4 |
|
Basement Features
|
Apartment In Basement |
|
Basement Type
|
N/a |
|
Construction Style Attachment
|
Detached |
|
Construction Style Split Level
|
Backsplit |
|
Cooling Type
|
Central Air Conditioning |
|
Exterior Finish
|
Brick |
|
Flooring Type
|
Hardwood, Ceramic |
|
Foundation Type
|
Concrete |
|
Half Bath Total
|
1 |
|
Heating Fuel
|
Natural Gas |
|
Heating Type
|
Forced Air |
|
Size Interior
|
1,100 - 1,500 Ft2 |
|
Type
|
House |
|
Utility Water
|
Municipal Water |
Parking
Land
|
Acreage
|
No |
|
Sewer
|
Sanitary Sewer |
|
Size Depth
|
123 Ft ,4 In |
|
Size Frontage
|
78 Ft ,8 In |
|
Size Irregular
|
78.7 X 123.4 Ft |
|
Size Total Text
|
78.7 X 123.4 Ft |
Rooms
| Level |
Type |
Length |
Width |
Dimensions |
|
Basement |
Utility Room |
|
|
Measurements not available |
|
Basement |
Kitchen |
|
|
Measurements not available |
|
Basement |
Bedroom |
|
|
Measurements not available |
|
Main Level |
Living Room |
|
|
Measurements not available |
|
Main Level |
Dining Room |
|
|
Measurements not available |
|
Main Level |
Kitchen |
|
|
Measurements not available |
|
Upper Level |
Primary Bedroom |
|
|
Measurements not available |
|
Upper Level |
Bedroom 2 |
|
|
Measurements not available |
|
Upper Level |
Bedroom 3 |
|
|
Measurements not available |
https://www.realtor.ca/real-estate/28766881/7606-netherwood-road-mississauga-malton-malton
