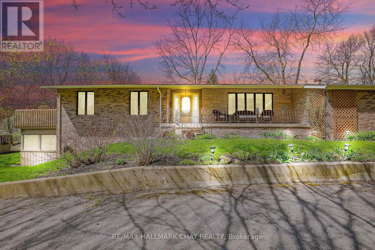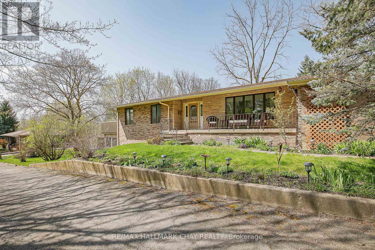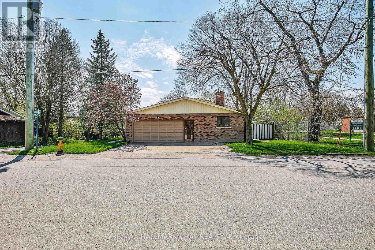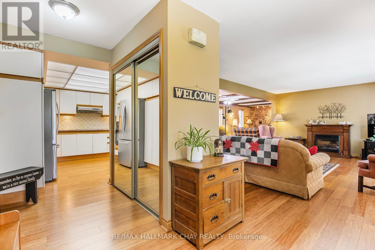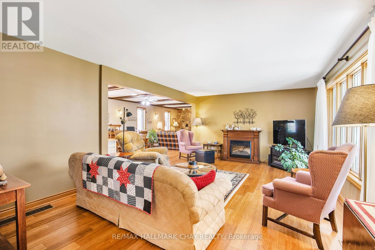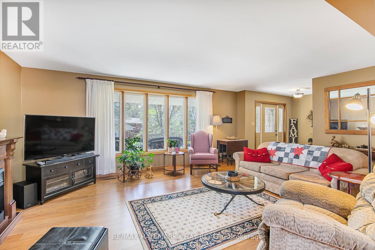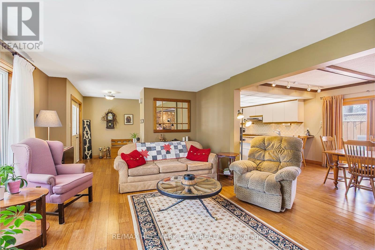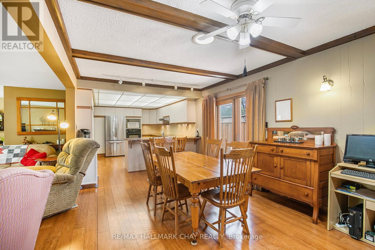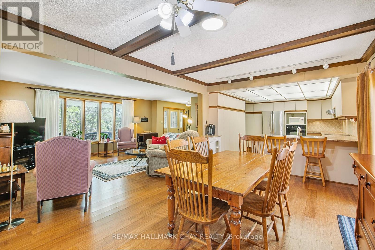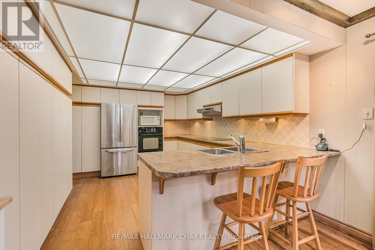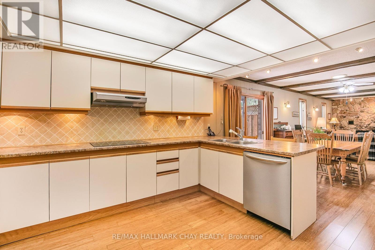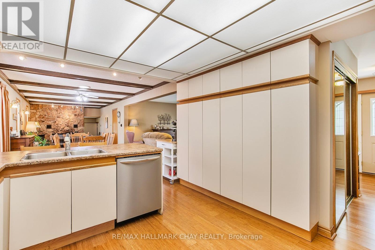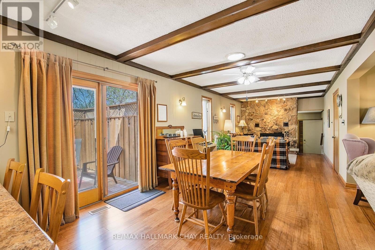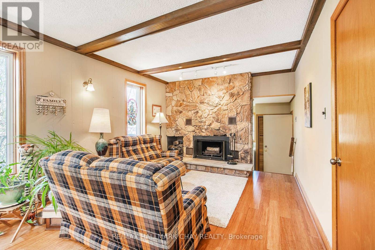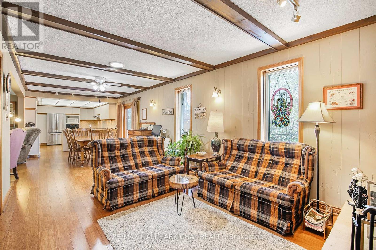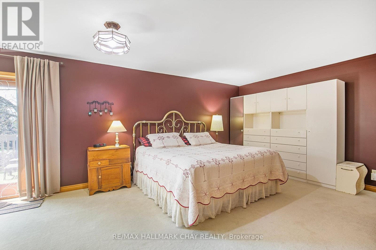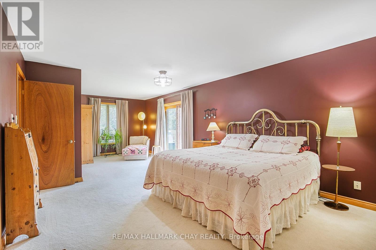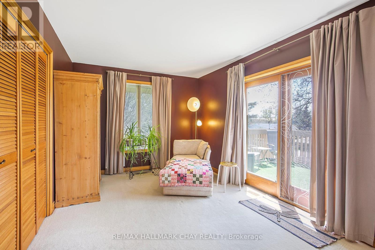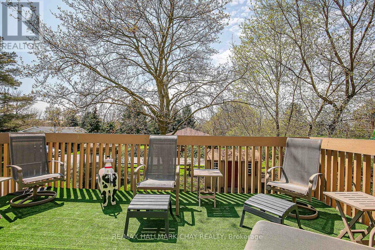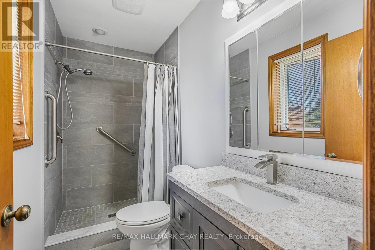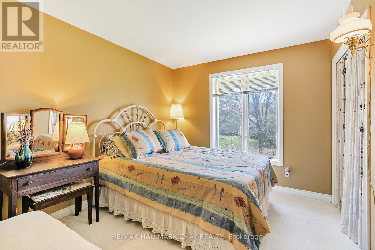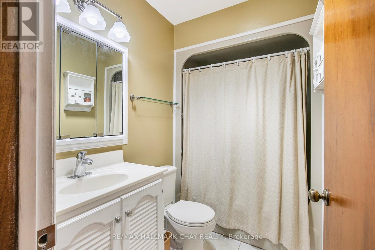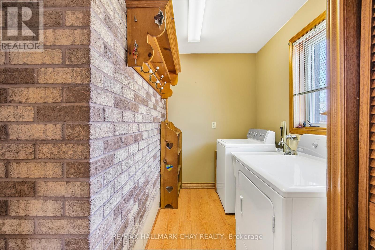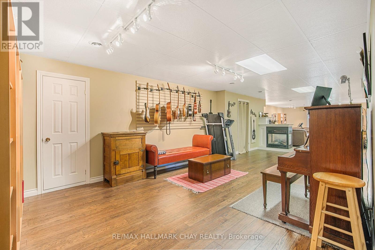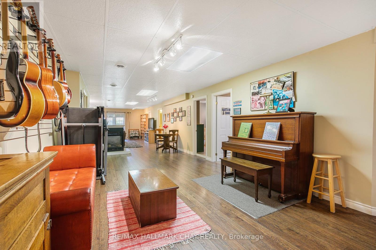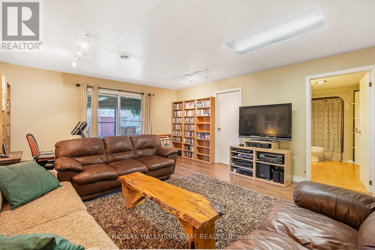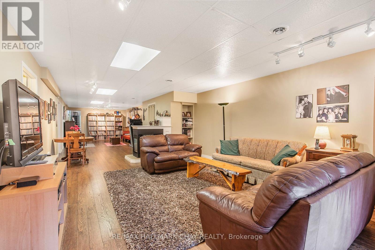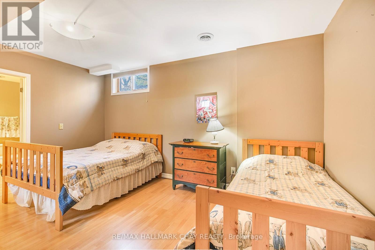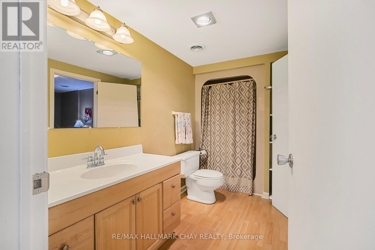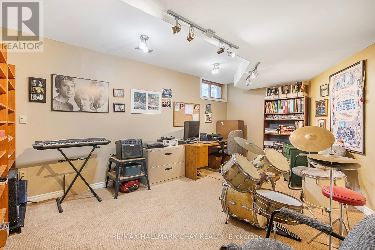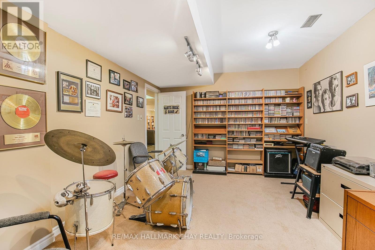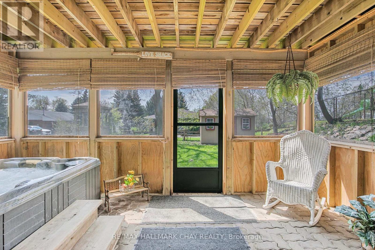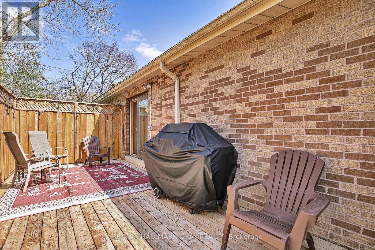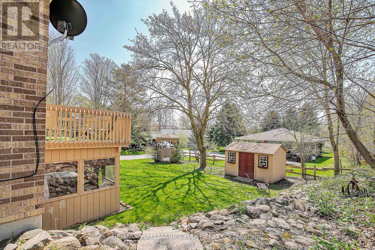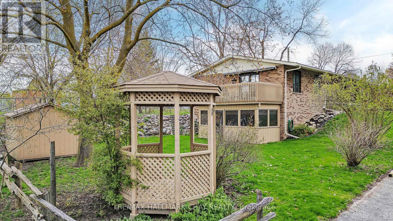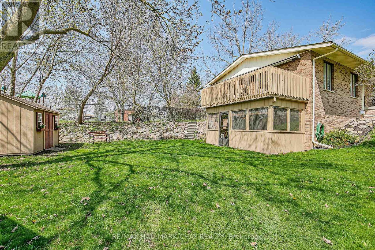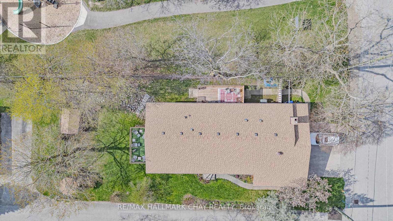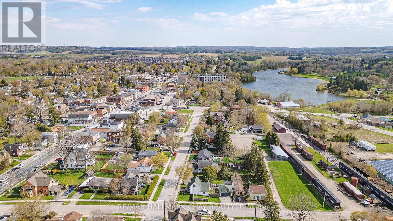4 Bedroom
3 Bathroom
Bungalow
Fireplace
Central Air Conditioning
Forced Air
$899,900
A rarely offered spacious bungalow on the most charming street in the heart of town. Homes like this don't come around very often! Finished from top to bottom, inside & out - the only thing for you to do is decide how to make it uniquely yours! The expansive & roomy main floor makes everyday living a breeze and will sure to be the host site for many social & family gatherings. Multiple walkouts to decks, porches, & balconies invite you to enjoy the beautiful surroundings from every angle, offering a seamless blend of indoor-outdoor living. You're spoiled for space in the huge primary bedroom which also features a walkout balcony with a gorgeous view. The ideal spot for a morning coffee or evening drink. The massive finished basement is nothing short of impressive, offering so much space ideal for entertaining, relaxation, ample storage, and two additional large bedrooms. There's so much versatility giving you the option to use the space to suit your needs. Step outside from the basement to your own private hot tub to unwind after a long day. Outside of your haven, this small town with big dreams offers a welcoming atmosphere and a sense of community that's hard to find elsewhere. Whether you're exploring local shops and restaurants or simply enjoying a leisurely stroll through the neighborhood, you'll feel right at home among friendly faces and charming surroundings. **** EXTRAS **** Double garage with mudroom access. Main Floor Laundry. Literally walking distance to everything. Great commuter location with quick and easy highway access. (id:47351)
Property Details
|
MLS® Number
|
N8305574 |
|
Property Type
|
Single Family |
|
Community Name
|
Tottenham |
|
Amenities Near By
|
Schools |
|
Community Features
|
Community Centre |
|
Parking Space Total
|
4 |
|
Structure
|
Deck |
Building
|
Bathroom Total
|
3 |
|
Bedrooms Above Ground
|
2 |
|
Bedrooms Below Ground
|
2 |
|
Bedrooms Total
|
4 |
|
Appliances
|
Hot Tub, Garage Door Opener Remote(s), Central Vacuum, Water Purifier |
|
Architectural Style
|
Bungalow |
|
Basement Development
|
Finished |
|
Basement Features
|
Walk Out |
|
Basement Type
|
N/a (finished) |
|
Construction Style Attachment
|
Detached |
|
Cooling Type
|
Central Air Conditioning |
|
Exterior Finish
|
Brick |
|
Fireplace Present
|
Yes |
|
Fireplace Total
|
2 |
|
Foundation Type
|
Poured Concrete |
|
Heating Fuel
|
Natural Gas |
|
Heating Type
|
Forced Air |
|
Stories Total
|
1 |
|
Type
|
House |
|
Utility Water
|
Municipal Water |
Parking
Land
|
Acreage
|
No |
|
Land Amenities
|
Schools |
|
Sewer
|
Sanitary Sewer |
|
Size Irregular
|
76 X 147 Ft ; 130' Depth North Side |
|
Size Total Text
|
76 X 147 Ft ; 130' Depth North Side |
|
Surface Water
|
Lake/pond |
Rooms
| Level |
Type |
Length |
Width |
Dimensions |
|
Lower Level |
Workshop |
3.35 m |
3.35 m |
3.35 m x 3.35 m |
|
Lower Level |
Bedroom 3 |
4.52 m |
3.45 m |
4.52 m x 3.45 m |
|
Lower Level |
Bedroom 4 |
5.28 m |
3.45 m |
5.28 m x 3.45 m |
|
Lower Level |
Recreational, Games Room |
15.24 m |
4.52 m |
15.24 m x 4.52 m |
|
Main Level |
Living Room |
6.1 m |
3.97 m |
6.1 m x 3.97 m |
|
Main Level |
Dining Room |
5.49 m |
3.35 m |
5.49 m x 3.35 m |
|
Main Level |
Kitchen |
4.27 m |
3.35 m |
4.27 m x 3.35 m |
|
Main Level |
Family Room |
5.49 m |
3.35 m |
5.49 m x 3.35 m |
|
Main Level |
Laundry Room |
2.43 m |
1.83 m |
2.43 m x 1.83 m |
|
Main Level |
Primary Bedroom |
8.23 m |
3.96 m |
8.23 m x 3.96 m |
|
Main Level |
Bedroom 2 |
3.18 m |
2.92 m |
3.18 m x 2.92 m |
Utilities
|
Sewer
|
Installed |
|
Cable
|
Available |
https://www.realtor.ca/real-estate/26846899/76-walkem-drive-new-tecumseth-tottenham
